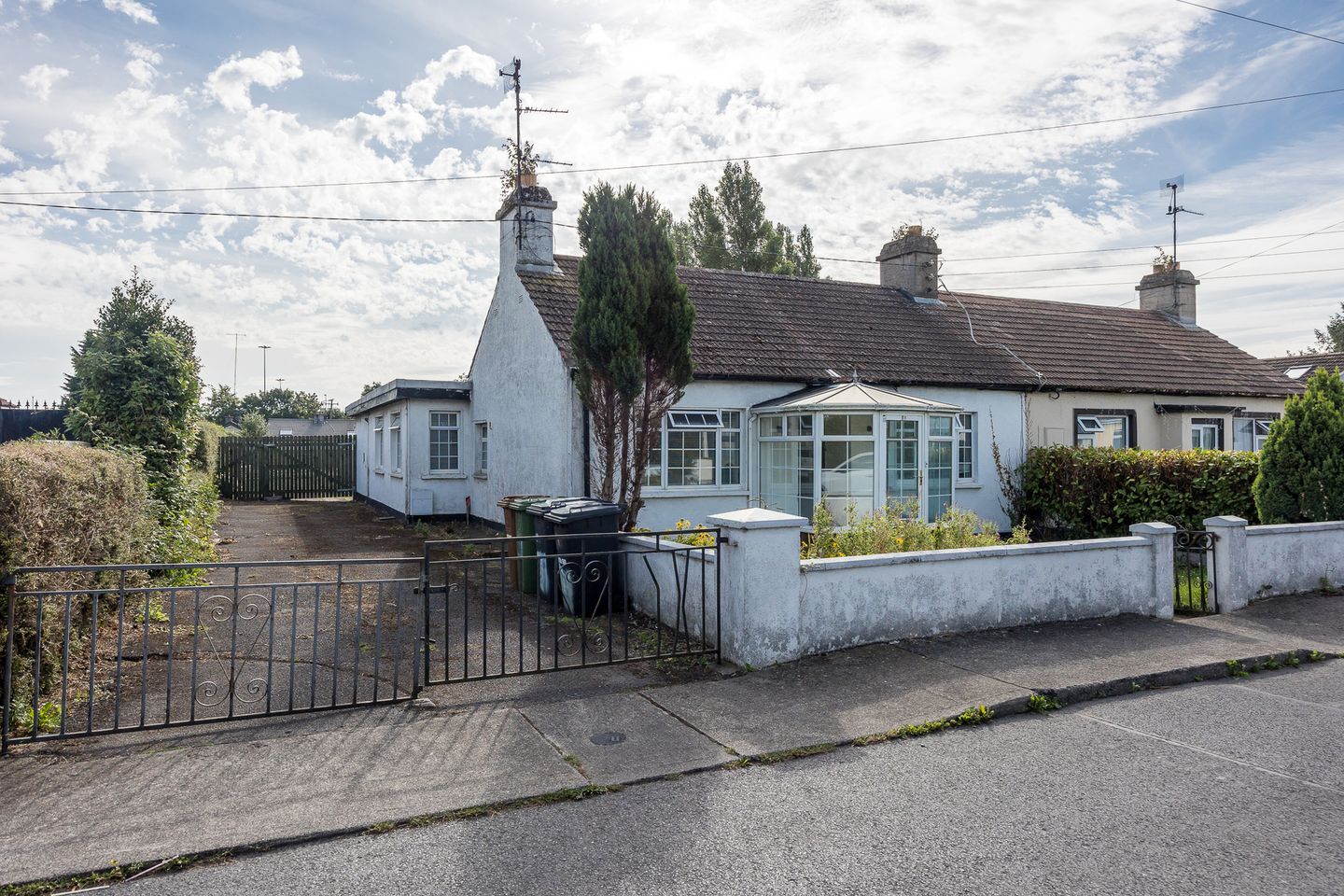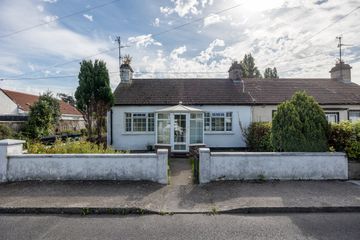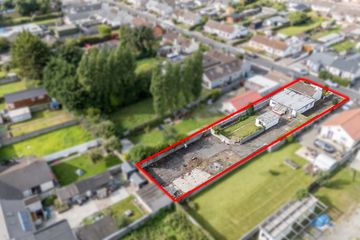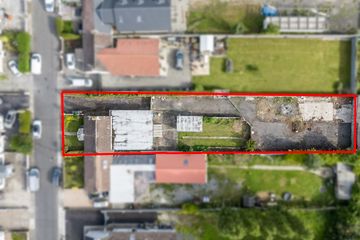



21 Turnapin Cottages, Dublin 9, Santry, Dublin 9, D17YA27
€490,000
- Price per m²:€3,798
- Estimated Stamp Duty:€4,900
- Selling Type:By Private Treaty
About this property
Highlights
- Large rear garden with development potential (subject to P.P)
- Extended kitchen and dining room to the rear
- 3 bedrooms
- Chain free sale
- Block built shed
Description
Smith & Butler Estates proudly present this exceptional four-bedroom semi-detached family home, thoughtfully extended to the rear and offering significant development potential, subject to P.P. This impressive property boasts spacious gardens, an open-plan kitchen/dining area, and well-proportioned living spaces. The accommodation includes a welcoming entrance hallway, a bright and inviting living room featuring a charming fireplace, four generously sized bedrooms, a conservatory that floods the home with natural light, a well-appointed family bathroom, and an additional guest bathroom for convenience. The property further benefits from vehicle side access leading to a large rear garden, offering ample space for outdoor activities or future enhancements. Situated in a prime location, this home is within close proximity to Dublin Airport, Beaumont Hospital, Omni Park Shopping Centre, local schools, parks, and essential amenities. It is well-served by major transport routes, including the M1/M50 motorways, Dublin Port Tunnel, and 24 hour City Centre bus links, ensuring excellent connectivity. This property represents a rare opportunity to acquire a versatile family home in a highly sought-after area. Accommodation: Foyer: 2.41m x 1.87m Living room 5.68m x 3.58m spacious living room with feature fireplace, classic coving and double glazed windows. Kitchen: 3.62m x 4.24m a light filled room with tiled flooring, ample wall and floor units integrated kitchen appliances with fridge/freezer, gas hob with extractor fan, oven & curtain poles. Dining area: 3.62m x 4.03m Features tiled flooring, a storage cabinet and sliding doors providing access to the rear garden. Bedroom/Study: 2:41m x 2.53m with classic coving. Bathroom: 1.69m x 2.53m Floor-to-ceiling tiling, walk-in shower with a glass screen door, wash hand basin, and W.C W.C: Floor tiles and partially tiled walls, W.C. Primary bedroom: 5.66m x 3:30m with hardwood flooring, recessed lighting, blinds. Bedroom 1: 2.53m x 4.52m with carpeted flooring and fitted wardrobes. Bedroom 2: 2.53m x 4.51m with wooden flooring. Conservatory: 2.30m x 2.34m with tiled flooring and access to the rear garden. Externally: The front of the property features a landscaped grass area and a concrete driveway to the side offering ample car parking space. At the rear, there is a spacious garden with potential for development, subject to planning permission, and a block-built shed. Note: All measurements are approximate, and photographs are for guidance only. We have not tested any apparatus, fixtures, fittings, or services. Interested parties should conduct their own inspections. Online offers are available at www.smithbutlerestates.com.
Standard features
The local area
The local area
Sold properties in this area
Stay informed with market trends
Local schools and transport
Learn more about what this area has to offer.
School Name | Distance | Pupils | |||
|---|---|---|---|---|---|
| School Name | Gaelscoil Cholmcille | Distance | 1.5km | Pupils | 221 |
| School Name | Scoil Fhursa | Distance | 1.8km | Pupils | 185 |
| School Name | Scoil Íde Girls National School | Distance | 1.8km | Pupils | 156 |
School Name | Distance | Pupils | |||
|---|---|---|---|---|---|
| School Name | St Francis Senior National School | Distance | 1.8km | Pupils | 195 |
| School Name | St Francis Js Priorswood | Distance | 1.9km | Pupils | 171 |
| School Name | Gaelscoil Bhaile Munna | Distance | 2.0km | Pupils | 171 |
| School Name | St Paul's Special School | Distance | 2.2km | Pupils | 54 |
| School Name | Beaumont Hospital School | Distance | 2.2km | Pupils | 7 |
| School Name | St Joseph's National School Coolock | Distance | 2.3km | Pupils | 295 |
| School Name | St John Of God Artane | Distance | 2.4km | Pupils | 189 |
School Name | Distance | Pupils | |||
|---|---|---|---|---|---|
| School Name | Coolock Community College | Distance | 1.9km | Pupils | 192 |
| School Name | Our Lady Of Mercy College | Distance | 2.5km | Pupils | 379 |
| School Name | Trinity Comprehensive School | Distance | 2.7km | Pupils | 574 |
School Name | Distance | Pupils | |||
|---|---|---|---|---|---|
| School Name | Ellenfield Community College | Distance | 2.9km | Pupils | 103 |
| School Name | Chanel College | Distance | 3.0km | Pupils | 466 |
| School Name | St. Aidan's C.b.s | Distance | 3.1km | Pupils | 728 |
| School Name | St. David's College | Distance | 3.3km | Pupils | 505 |
| School Name | Mercy College Coolock | Distance | 3.4km | Pupils | 420 |
| School Name | Clonturk Community College | Distance | 3.5km | Pupils | 939 |
| School Name | Plunket College Of Further Education | Distance | 3.5km | Pupils | 40 |
Type | Distance | Stop | Route | Destination | Provider | ||||||
|---|---|---|---|---|---|---|---|---|---|---|---|
| Type | Bus | Distance | 390m | Stop | Turnapin Lane | Route | 16 | Destination | O'Connell Street | Provider | Dublin Bus |
| Type | Bus | Distance | 390m | Stop | Turnapin Lane | Route | 41b | Destination | Abbey St | Provider | Dublin Bus |
| Type | Bus | Distance | 390m | Stop | Turnapin Lane | Route | 16 | Destination | Ballinteer | Provider | Dublin Bus |
Type | Distance | Stop | Route | Destination | Provider | ||||||
|---|---|---|---|---|---|---|---|---|---|---|---|
| Type | Bus | Distance | 390m | Stop | Turnapin Lane | Route | 33 | Destination | Abbey St | Provider | Dublin Bus |
| Type | Bus | Distance | 390m | Stop | Turnapin Lane | Route | 27b | Destination | Eden Quay | Provider | Dublin Bus |
| Type | Bus | Distance | 390m | Stop | Turnapin Lane | Route | 41 | Destination | Abbey St | Provider | Dublin Bus |
| Type | Bus | Distance | 390m | Stop | Turnapin Lane | Route | 41d | Destination | Abbey St | Provider | Dublin Bus |
| Type | Bus | Distance | 390m | Stop | Turnapin Lane | Route | 16d | Destination | Ballinteer | Provider | Dublin Bus |
| Type | Bus | Distance | 390m | Stop | Turnapin Lane | Route | 41c | Destination | Abbey St | Provider | Dublin Bus |
| Type | Bus | Distance | 410m | Stop | Turnapin Lane | Route | 41d | Destination | Swords Bus.pk | Provider | Dublin Bus |
Your Mortgage and Insurance Tools
Check off the steps to purchase your new home
Use our Buying Checklist to guide you through the whole home-buying journey.
Budget calculator
Calculate how much you can borrow and what you'll need to save
BER Details
Statistics
- 30/09/2025Entered
- 2,077Property Views
- 3,386
Potential views if upgraded to a Daft Advantage Ad
Learn How
Similar properties
€445,000
264 Ardmore Drive (Plus Attic Conversion), Artane, Dublin 5, D05K2K03 Bed · 1 Bath · House€445,000
36 Shanowen Avenue, Santry Dublin 9, D09Y4T83 Bed · 1 Bath · Semi-D€449,000
67 Larkhill Road, Whitehall, Dublin 9, D09Y2663 Bed · 2 Bath · End of Terrace€450,000
13 Ardmore Drive, Artane, Dublin 5, D05N2T63 Bed · 2 Bath · Semi-D
€450,000
49 Oak Avenue, Royal Oak, Santry, Dublin 9, D09V1N13 Bed · 2 Bath · Semi-D€450,000
152 Shanliss Road, Santry, Dublin 9, D09V6P33 Bed · 1 Bath · House€450,000
37 Shanliss Avenue, Dublin 9, Santry, Dublin 9, D09YW523 Bed · 1 Bath · Semi-D€450,000
48 Coolgariff Road, Beaumont, Beaumont, Dublin 9, D09N5923 Bed · 1 Bath · Semi-D€450,000
30 Lorcan Park, Santry, Santry, Dublin 9, D09TX023 Bed · 1 Bath · Semi-D€450,000
14 Shanliss Drive, Santry, Dublin 9, D09NX493 Bed · 1 Bath · Semi-D€450,000
121 Shanliss Road, Santry, Santry, Dublin 9, D09T2F93 Bed · 1 Bath · Semi-D€450,000
33 Lorcan Avenue, Santry, Dublin 9, D09AR263 Bed · 2 Bath · Semi-D
Daft ID: 122734456


