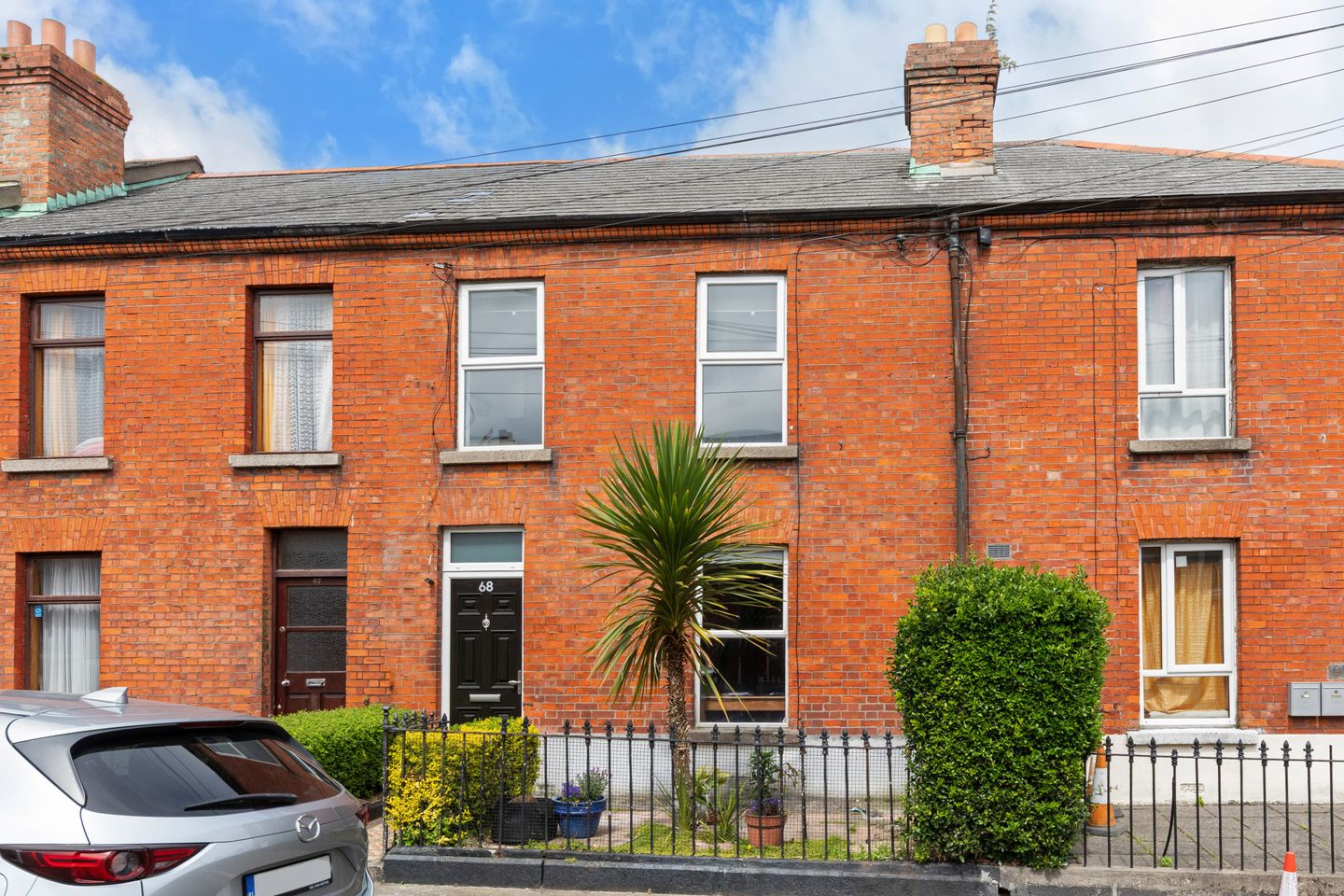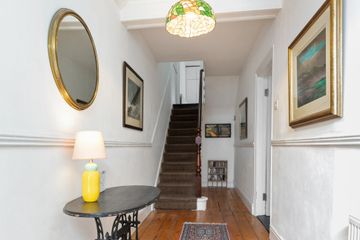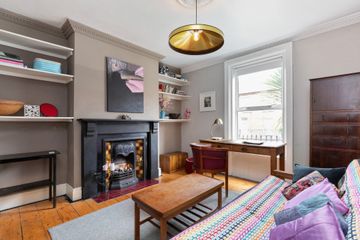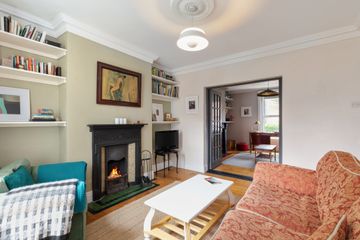



68 Ellesmere Avenue, North Circular Road, Dublin 7, D07H5Y2
€725,000
- Price per m²:€5,412
- Estimated Stamp Duty:€7,250
- Selling Type:By Private Treaty
- BER No:118583186
- Energy Performance:268.39 kWh/m2/yr
About this property
Highlights
- Deceptively spacious four bedroom residence
- Beautifully proportioned accommodation
- Income potential
- Private city garden with pedestrian access to rear laneway
- Desirable and highly convenient location
Description
Sherry FitzGerald is delighted to present to the market 68 Ellesmere Avenue. Set in a quiet cul de sac off the North Circular Road, no.68 is a handsome mid-terrace red brick period residence built in the early 1900's which captures all the charm and elegance associated with its era. The property is deceptively spacious incorporating some wonderful features both in design and character while also providing a light filled interior. This property would appeal to a variety of buyers including first time purchasers, young families or providing a rental opportunity given its unique layout. The accommodation comprises a welcoming hallway with wooden floors and understairs storage. From here, there are two interconnecting reception rooms, both with wooden floors and ceiling covings. The living room to the front has a beautiful gas fireplace while the dining room to the rear has an open fireplace with tiled surround. The kitchen is fitted with a range of units with French doors to the rear courtyard. To the rear of the property, an inner hallway leads to a shower room and large double bedroom which would also make a great home office. Upstairs the main bedroom spans the width of the property and is currently in use as a kitchen/living area with fireplace. The second bedroom has built in wardrobes and overlooks the rear courtyard. On the return, is the third double bedroom and shower room. The sunny rear courtyard is maintenance free, it is a lovely area for al fresco dining or simply relaxing with storage shed and pedestrian access to a rear laneway. To the front, there is a path to the front door bordered by wrought iron railings and mature plants. The location is superb with the bustling village of Stoneybatter and Phibsborough, a couple of minutes’ walk away. The area is renowned for its many specialist shops, delis, bakeries, cafes and restaurants. There are plenty of supermarkets locally. One of the main attractions of the area is the fabulous Phoenix Park which is a mere 10 minutes' walk away. For those working in the city centre it is a pleasant stroll, with public transport also available at Heuston Station, the LUAS stops at Phibsborough, Broadstone and Grangegorman. Five bus routes have stops on the North Circular Road while the M50 allows easy access to the Airport. TUD Grangegoman is closeby with lovely green open spaces accessible to the public. GROUND FLOOR Entrance 7.83m x 1.63m. Welcoming hall with solid wood floors, ceiling coving, picture rail and understairs storage Living Room 3.74m x 3.56m. Well-appointed accommodation with wooden floors, ceiling coving, centre rose and gas fireplace. Double doors into: Dining Room 3.66m x 3.62m. With wooden floors, ceiling coving, centre rose and open fireplace with tiled surround Kitchen 4.64m x 2.99m. Floor and eye level units, lino flooring and French doors to the rear courtyard Shower Room 3.60m x 2.09m. Floor and eye level units, lino flooring and French doors to the rear courtyard Bedroom 4 3.78m x 2.83m. Double bedroom with wooden floors, could be used for a variety of purposes RETURN Bedroom 3 3.11m x 2.48m. Double bedroom with built in wardrobes, carpet and built in shelves overlooking the rear of the property Shower Room 1.64m x 1.44m. Fully tiled suite with wc, vanity whb, electric shower and heated towel rail FIRST FLOOR Landing With attic access Bedroom 1/Kitchen/Living Room 5.39m x 3.70m. Currently in use as a kitchen/living area spanning the width of property with wooden floors, plumbed for washing machine, sink, built in units, open fireplace and two windows overlooking the front of the property Bedroom 2 3.69m x 3.25m. Double bedroom with laminate floor and built in wardrobes overlooking the rear of the property
The local area
The local area
Sold properties in this area
Stay informed with market trends
Local schools and transport
Learn more about what this area has to offer.
School Name | Distance | Pupils | |||
|---|---|---|---|---|---|
| School Name | St Gabriels National School | Distance | 430m | Pupils | 176 |
| School Name | Dublin 7 Educate Together | Distance | 490m | Pupils | 513 |
| School Name | Christ The King Junior Girls School | Distance | 740m | Pupils | 40 |
School Name | Distance | Pupils | |||
|---|---|---|---|---|---|
| School Name | Christ The King Senior School | Distance | 770m | Pupils | 77 |
| School Name | Christ The King Boys National School | Distance | 780m | Pupils | 101 |
| School Name | Gaelscoil Bharra | Distance | 800m | Pupils | 214 |
| School Name | Stanhope Street Primary School | Distance | 920m | Pupils | 400 |
| School Name | North Dublin Muslim National School | Distance | 940m | Pupils | 406 |
| School Name | An Cosan Css | Distance | 1.1km | Pupils | 29 |
| School Name | Scoil Na Mbrathar Boys Senior School | Distance | 1.3km | Pupils | 129 |
School Name | Distance | Pupils | |||
|---|---|---|---|---|---|
| School Name | St Josephs Secondary School | Distance | 870m | Pupils | 238 |
| School Name | Coláiste Mhuire | Distance | 910m | Pupils | 256 |
| School Name | Cabra Community College | Distance | 1.3km | Pupils | 260 |
School Name | Distance | Pupils | |||
|---|---|---|---|---|---|
| School Name | St Declan's College | Distance | 1.3km | Pupils | 653 |
| School Name | The Brunner | Distance | 1.3km | Pupils | 219 |
| School Name | St Vincents Secondary School | Distance | 1.6km | Pupils | 409 |
| School Name | Mount Carmel Secondary School | Distance | 1.7km | Pupils | 398 |
| School Name | St. Dominic's College | Distance | 1.8km | Pupils | 778 |
| School Name | James' Street Cbs | Distance | 1.9km | Pupils | 220 |
| School Name | Belvedere College S.j | Distance | 2.0km | Pupils | 1004 |
Type | Distance | Stop | Route | Destination | Provider | ||||||
|---|---|---|---|---|---|---|---|---|---|---|---|
| Type | Bus | Distance | 120m | Stop | Cabra Drive | Route | 70 | Destination | Bachelors Walk | Provider | Dublin Bus |
| Type | Bus | Distance | 120m | Stop | Cabra Drive | Route | 39 | Destination | Burlington Road | Provider | Dublin Bus |
| Type | Bus | Distance | 120m | Stop | Cabra Drive | Route | 70 | Destination | Burlington Road | Provider | Dublin Bus |
Type | Distance | Stop | Route | Destination | Provider | ||||||
|---|---|---|---|---|---|---|---|---|---|---|---|
| Type | Bus | Distance | 120m | Stop | Cabra Drive | Route | 39a | Destination | Ucd | Provider | Dublin Bus |
| Type | Bus | Distance | 130m | Stop | Cabra Drive | Route | 70 | Destination | Dunboyne | Provider | Dublin Bus |
| Type | Bus | Distance | 130m | Stop | Cabra Drive | Route | 39 | Destination | Ongar | Provider | Dublin Bus |
| Type | Bus | Distance | 130m | Stop | Cabra Drive | Route | 39a | Destination | Ongar | Provider | Dublin Bus |
| Type | Bus | Distance | 130m | Stop | Ellesmere Avenue | Route | 11b | Destination | Donnybrook Stadium | Provider | Dublin Bus |
| Type | Bus | Distance | 130m | Stop | Ellesmere Avenue | Route | 11 | Destination | Sandyford B.d. | Provider | Dublin Bus |
| Type | Bus | Distance | 130m | Stop | Ellesmere Avenue | Route | 720 | Destination | Out Of Service Cw | Provider | Dublin Bus |
Your Mortgage and Insurance Tools
Check off the steps to purchase your new home
Use our Buying Checklist to guide you through the whole home-buying journey.
Budget calculator
Calculate how much you can borrow and what you'll need to save
BER Details
BER No: 118583186
Energy Performance Indicator: 268.39 kWh/m2/yr
Statistics
- 30/09/2025Entered
- 6,040Property Views
Similar properties
€675,000
42 Fitzroy Avenue, Drumcondra, Dublin 3, D03ER224 Bed · 1 Bath · Semi-D€695,000
Glenmore, 24 Hollybank Road, Drumcondra, Dublin 9, D09E2C04 Bed · 3 Bath · Terrace€700,000
APT 1, APT 2 & APT 3, 8 High Road, Kilmainham Lane, Kilmainham, Dublin 8, D08X9KN4 Bed · 3 Bath · Apartment€745,000
Loyola,110 Botanic Road, Glasnevin, Dublin 9, D09H4X96 Bed · 2 Bath · Terrace
€745,000
Kinane Studio, 36/37 Berkeley Road, North Circular Road, Dublin 7, D07WR535 Bed · 1 Bath · End of Terrace€745,000
13 Park Place, Islandbridge, Dublin 8, D08ETW94 Bed · 2 Bath · End of Terrace€750,000
5 Doon Avenue, Dublin 7, Dublin 7, D07K4K25 Bed · 2 Bath · House€750,000
35 Saint Patricks Road, Drumcondra, Dublin 9, D09E95D5 Bed · 4 Bath · End of Terrace€775,000
175 New Cabra Road, Cabra, Dublin 7, D07CK664 Bed · 2 Bath · Semi-D€795,000
Saint Gabriel'S, 60 Connaught Street, Phibsborough, Dublin 7, D07DE485 Bed · 3 Bath · TerraceAMV: €800,000
111 Botanic Road, Dublin 9, D09V2Y45 Bed · 1 Bath · End of Terrace€965,000
The Palm, Addison Lodge, Addison Lodge , Glasnevin, Dublin 114 Bed · 4 Bath · Terrace
Daft ID: 16200921


