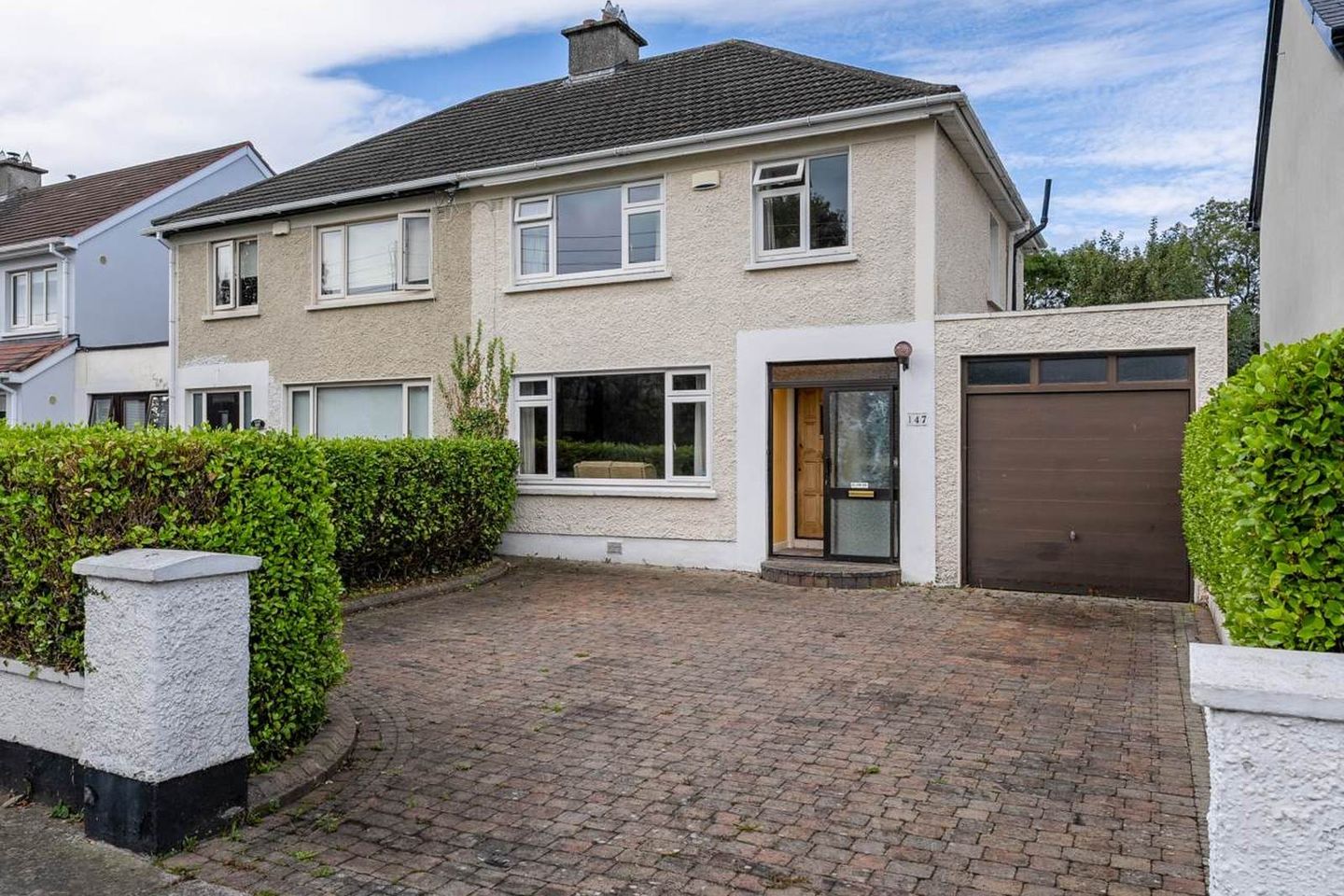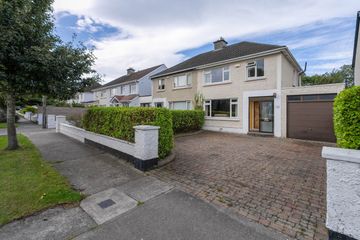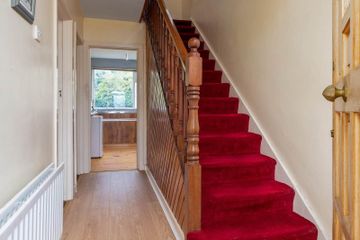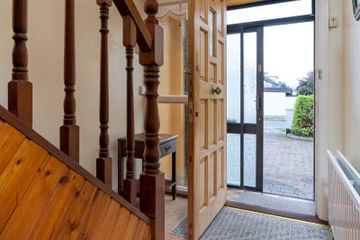



147 Ludford Road, D16E9D0
€650,000
- Price per m²:€6,500
- Estimated Stamp Duty:€6,500
- Selling Type:By Private Treaty
- BER No:118721547
- Energy Performance:287.54 kWh/m2/yr
About this property
Highlights
- Not overlooked front or rear
- Garage attached
- Large west facing rear garden
- Parking for 3 cars
- Mature residential area
Description
Mason Estates are delighted to introduce 147 Ludford Road to the open market. A solid 3-bedroom semi-detached house with garage attached. Its main feature is not being overlooked front or rear and with the perfect west-facing orientation to the rear. The front garden is cobble locked with space for 3 cars and the rear west facing garden, measuring c.18m/60ft is a gardeners delight and offers great privacy and is not overlooked. There is great scope to extend and update this home as can be seen in neighbouring homes (subject to necessary planning permission) and still be left with a sizeable garden, ensuring it can adapt to the needs of a growing family. The accommodation is well balanced with entrance porch, entrance hall, two fine reception rooms, kitchen, utility which has direct access to the garage, downstairs w.c., On the first floor there is a spacious landing, three bedrooms (2 double and 1 single) bathroom/w.c., The heating is gas fired, windows are double glazed. Ludford Road is one of Ballinteer's most desirable residential addresses. Located off the Old Ballinteer Road, it is within easy reach of several shopping facilities such as Supervalu Shopping Centre, Dundrum Town Centre. There is a wide choice of both national and secondary schools within easy reach. Meadowbrook swimming pool and leisure complex is within a stones throw. There are lots of sporting clubs within the area and good public transport including the LUAS. The expanse of Marlay Park is within a mere stroll as is the Marlay Park Loop Walk. Total Floor Area: 100m2/1077sq.ft., Approx. (excluding garage) PORCH ENTRANCE: with aluminium sliding door ENTRANCE HALL: 3.78m x 1.86m SITTING ROOM: 3.50m x 4.06m Located to the front, central tiled fireplace/gas coal effect fire DINING ROOM: 4.02m x 3.64m Located to the rear, central tiled fireplace. KITCHEN: 2.98m x 2.30m With fitted wall and floor units, tiled splash-back, walk-in understairs storage. UTILITY: 3.26m x 2.30m With access to garage W.C/W.H.B., FIRST FLOOR SPACIOUS LANDING With access to attic space BEDROOM 1: 3.49m x 3.30m Double bedroom with built-in wardrobes BEDROOM 2: 4.03m x 3.96m Double bedroom with built-in wardrobes, hot press and separate storage press. BEDROOM 3: 2.48m x 2.73m With storage press. BATHROOM: 1.86m x 2.05m With bath/shower, w.c., w.h.b., tiled walls and floor. GARDENS: Cobble locked front garden, walled and hedged with parking for 3 cars Garage to side of house c. 4.38m x 2.53m Walled rear garden measuring c. 18m/60ft west facing Block built shed (contains gas boiler) Outside tap GENERAL POINTS: SERVICES: UTILITIES BER is D2 and the number is 118721547 Gas fired central heating Double glazed windows Accommodation Note: Please note we have not tested any apparatus, fixtures, fittings, or services. Interested parties must undertake their own investigation into the working order of these items. All measurements are approximate and photographs provided for guidance only. Property Reference :MEST3865
The local area
The local area
Sold properties in this area
Stay informed with market trends
Local schools and transport
Learn more about what this area has to offer.
School Name | Distance | Pupils | |||
|---|---|---|---|---|---|
| School Name | St Attracta's Senior School | Distance | 100m | Pupils | 353 |
| School Name | St Attractas Junior National School | Distance | 150m | Pupils | 338 |
| School Name | S N Naithi | Distance | 490m | Pupils | 231 |
School Name | Distance | Pupils | |||
|---|---|---|---|---|---|
| School Name | Our Ladys' Boys National School | Distance | 740m | Pupils | 201 |
| School Name | Ballinteer Girls National School | Distance | 760m | Pupils | 224 |
| School Name | Ballinteer Educate Together National School | Distance | 1.0km | Pupils | 370 |
| School Name | Holy Cross School | Distance | 1.2km | Pupils | 270 |
| School Name | Divine Word National School | Distance | 1.3km | Pupils | 465 |
| School Name | Taney Parish Primary School | Distance | 1.3km | Pupils | 389 |
| School Name | Gaelscoil Na Fuinseoige | Distance | 1.4km | Pupils | 426 |
School Name | Distance | Pupils | |||
|---|---|---|---|---|---|
| School Name | Ballinteer Community School | Distance | 270m | Pupils | 404 |
| School Name | Wesley College | Distance | 990m | Pupils | 950 |
| School Name | St Tiernan's Community School | Distance | 1.0km | Pupils | 367 |
School Name | Distance | Pupils | |||
|---|---|---|---|---|---|
| School Name | Goatstown Educate Together Secondary School | Distance | 1.4km | Pupils | 304 |
| School Name | De La Salle College Churchtown | Distance | 1.8km | Pupils | 417 |
| School Name | St Columba's College | Distance | 1.9km | Pupils | 351 |
| School Name | Gaelcholáiste An Phiarsaigh | Distance | 2.0km | Pupils | 304 |
| School Name | St Benildus College | Distance | 2.2km | Pupils | 925 |
| School Name | Loreto High School, Beaufort | Distance | 2.3km | Pupils | 645 |
| School Name | Mount Anville Secondary School | Distance | 2.5km | Pupils | 712 |
Type | Distance | Stop | Route | Destination | Provider | ||||||
|---|---|---|---|---|---|---|---|---|---|---|---|
| Type | Bus | Distance | 220m | Stop | Broadford Drive | Route | 14 | Destination | Beaumont | Provider | Dublin Bus |
| Type | Bus | Distance | 220m | Stop | Broadford Drive | Route | 116 | Destination | Whitechurch | Provider | Dublin Bus |
| Type | Bus | Distance | 220m | Stop | Broadford Drive | Route | 14 | Destination | Eden Quay | Provider | Dublin Bus |
Type | Distance | Stop | Route | Destination | Provider | ||||||
|---|---|---|---|---|---|---|---|---|---|---|---|
| Type | Bus | Distance | 220m | Stop | Broadford Walk | Route | 46n | Destination | Dundrum | Provider | Nitelink, Dublin Bus |
| Type | Bus | Distance | 220m | Stop | Broadford Walk | Route | 116 | Destination | Parnell Sq | Provider | Dublin Bus |
| Type | Bus | Distance | 220m | Stop | Broadford Walk | Route | 14 | Destination | Dundrum Luas | Provider | Dublin Bus |
| Type | Bus | Distance | 260m | Stop | Chestnut Grove | Route | 14 | Destination | Dundrum Luas | Provider | Dublin Bus |
| Type | Bus | Distance | 260m | Stop | Chestnut Grove | Route | 46n | Destination | Dundrum | Provider | Nitelink, Dublin Bus |
| Type | Bus | Distance | 260m | Stop | Chestnut Grove | Route | 116 | Destination | Parnell Sq | Provider | Dublin Bus |
| Type | Bus | Distance | 280m | Stop | Broadford Walk | Route | 14 | Destination | Beaumont | Provider | Dublin Bus |
Your Mortgage and Insurance Tools
Check off the steps to purchase your new home
Use our Buying Checklist to guide you through the whole home-buying journey.
Budget calculator
Calculate how much you can borrow and what you'll need to save
A closer look
BER Details
BER No: 118721547
Energy Performance Indicator: 287.54 kWh/m2/yr
Statistics
- 30/09/2025Entered
- 3,566Property Views
- 5,813
Potential views if upgraded to a Daft Advantage Ad
Learn How
Similar properties
€595,000
18 Ticknock Grove, Ticknock Hill, Sandyford, Dublin 18, D18KN594 Bed · 3 Bath · Terrace€595,000
64 Whitebarn Road, Rathfarnham, Dublin 14, D14WA263 Bed · 1 Bath · House€620,000
7 Whitehall Road, Churchtown,, Dublin 14, D14X7353 Bed · 1 Bath · Bungalow€625,000
99 Marley Avenue, Rathfarnham, Dublin 16, D16CX493 Bed · 1 Bath · Semi-D
€625,000
43 The Priory, Grange Road, Rathfarnham, Dublin 16, D16FA463 Bed · 2 Bath · Terrace€625,000
7 Ferncarrig Court, Fernleigh, Sandyford, Dublin 18, D18V2C23 Bed · 3 Bath · Semi-D€645,000
114 Clonard Drive, Dundrum, Dublin 16, D16NX624 Bed · Semi-D€650,000
Apartment 107, Wyckham Point, Dundrum, Dublin 16, D16E3043 Bed · 2 Bath · Apartment€650,000
2 Taney Manor, Dundrum, Kilmacud, Co. Dublin, D14TY843 Bed · 2 Bath · Terrace€675,000
73 Ludford Park, Dublin 16, Ballinteer, Dublin 16, D16RK114 Bed · 3 Bath · Semi-D€675,000
Ballintyre Downs, Ballinteer, Dublin 163 Bed · 3 Bath · Terrace€675,000
Apartment 44, The Willow, Rockfield, Kilmacud, Co. Dublin, D16X4P93 Bed · 2 Bath · Apartment
Daft ID: 123087737


