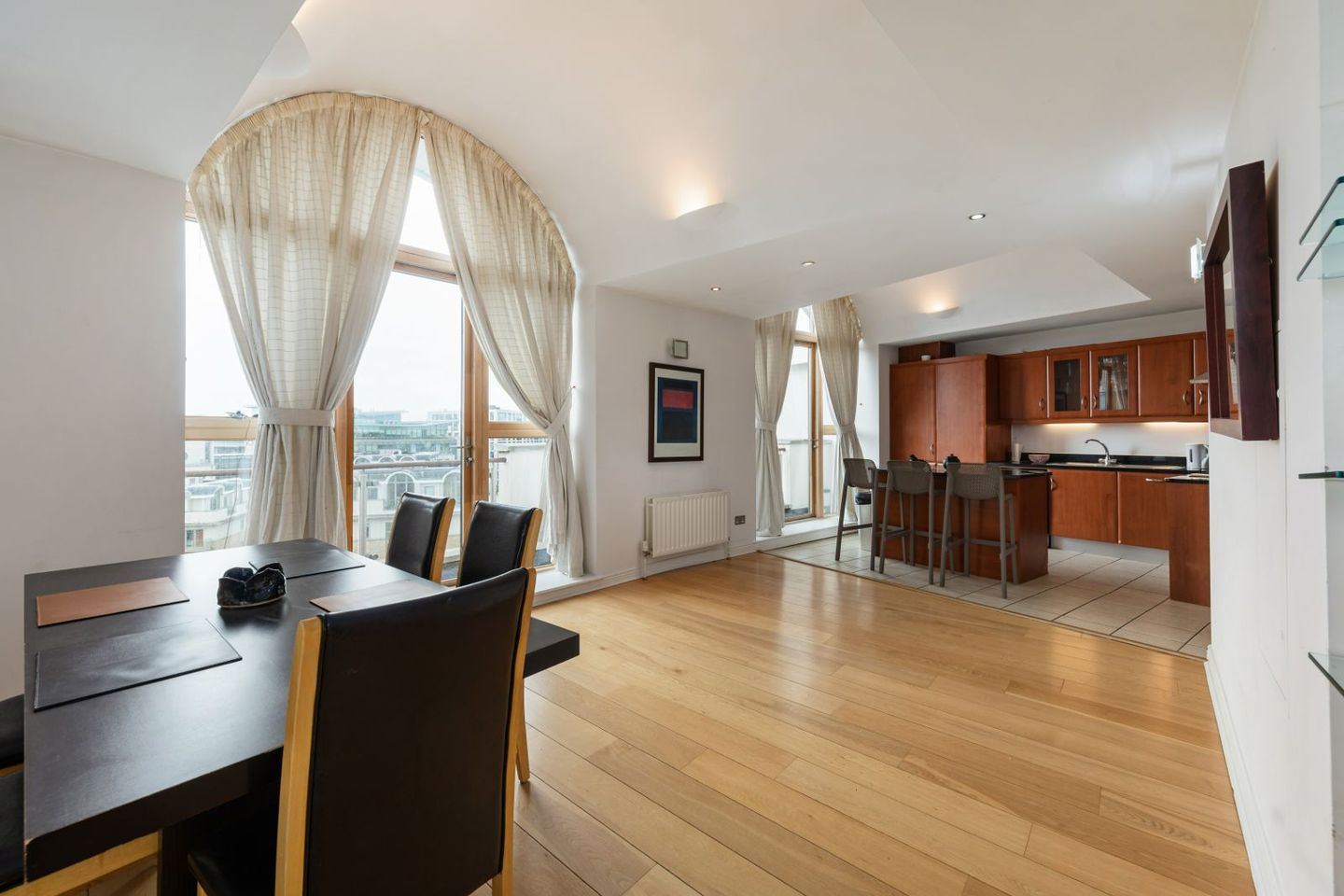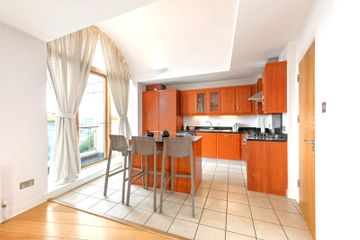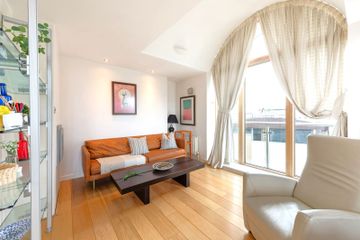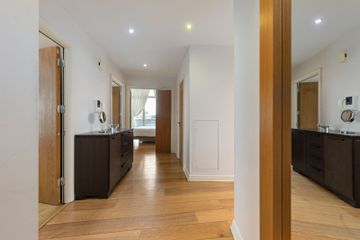



Apartment 44, The Willow, Rockfield, Kilmacud, Co. Dublin, D16X4P9
€675,000
- Price per m²:€6,308
- Estimated Stamp Duty:€6,750
- Selling Type:By Private Treaty
- BER No:110356854
About this property
Highlights
- Beautifully presented penthouse apartment of approx. 1151sq. ft
- Dual Aspect
- 2 wrap around balconies
- Master bedroom en suite
- Fully tiled bathroom and en suite
Description
Finnegan Menton are delighted to bring this exceptional penthouse apartment to the market. Located on the fifth floor in the highly sought-after, gated, and secure Rockfield development, this superb apartment spans approximately 1,150 sq. ft. (107 sq. m) and boasts a dual aspect. Beautifully presented and finished to a high standard throughout, extra-height barrel-vaulted ceilings add to the sense of space and luxury, and floor to ceiling windows result in living spaces that are bathed in natural light. 2 wrap around balconies, generous storage, a fully tiled bathroom and en suite, and parking for two cars are among the notable features, and with just two residences per floor at penthouse level, No. 44 also enjoys privacy and exclusivity. With the Luas Green Line at Balally just 200 meters away, and both the M50 and N11 within 2.5 km, residents enjoy excellent connectivity to Dublin city centre and the wider road network. Dundrum Town Centre and Dundrum Village are only 300 meters from the development, offering an unrivalled selection of amenities, from cafés, pubs, and restaurants to a wide range of shopping options. Rockfield Central provides exceptional on-site conveniences, including a Mace Convenience Store, Rockfield Pharmacy, Narnia Nursery School, VHI Swiftcare Clinic, and the Brickyard Pub, fostering a strong sense of community and everyday ease. ACCOMMODATION: Hall: wooden, flooring, storage and hot press Open plan Kitchen/Dining/Reception:9.36m x 6.287m With wooden flooring, kitchen units and kitchen island, wall mounted electric fire, access to wrap around balcony Master Bedroom:3.56m x 3.98m With carpet, fitted wardrobes, access to wrap around balcony En Suite: 1.879m x 1.688m Bedroom 2 Storage space Bathroom: 1.911m x 1.901m Bath, w.h.b. and w.c. For outdoor enthusiasts, the area boasts superb green spaces such as Ballawley Park, Airfield Estate, and Marlay Park, all just a short distance away. These parks feature walking trails, sports facilities, and popular weekend markets, making them ideal for leisure, fitness, and family activities. Families are also well served by an excellent choice of nearby schools, including Holy Cross, St. Olaf’s, Taney National, De La Salle College, St. Raphaela’s, St. Benildus College, Wesley College, Ballinteer Educate Together, and St. Tiernan’
The local area
The local area
Sold properties in this area
Stay informed with market trends
Local schools and transport

Learn more about what this area has to offer.
School Name | Distance | Pupils | |||
|---|---|---|---|---|---|
| School Name | Taney Parish Primary School | Distance | 260m | Pupils | 389 |
| School Name | Holy Cross School | Distance | 370m | Pupils | 270 |
| School Name | Ballinteer Educate Together National School | Distance | 550m | Pupils | 370 |
School Name | Distance | Pupils | |||
|---|---|---|---|---|---|
| School Name | St Olaf's National School | Distance | 830m | Pupils | 573 |
| School Name | Gaelscoil Na Fuinseoige | Distance | 1.3km | Pupils | 426 |
| School Name | Mount Anville Primary School | Distance | 1.3km | Pupils | 440 |
| School Name | Queen Of Angels Primary Schools | Distance | 1.4km | Pupils | 252 |
| School Name | St Attracta's Senior School | Distance | 1.4km | Pupils | 353 |
| School Name | St Attractas Junior National School | Distance | 1.4km | Pupils | 338 |
| School Name | Our Lady's Grove Primary School | Distance | 1.5km | Pupils | 417 |
School Name | Distance | Pupils | |||
|---|---|---|---|---|---|
| School Name | St Tiernan's Community School | Distance | 570m | Pupils | 367 |
| School Name | St Benildus College | Distance | 1.1km | Pupils | 925 |
| School Name | Wesley College | Distance | 1.1km | Pupils | 950 |
School Name | Distance | Pupils | |||
|---|---|---|---|---|---|
| School Name | Mount Anville Secondary School | Distance | 1.2km | Pupils | 712 |
| School Name | Goatstown Educate Together Secondary School | Distance | 1.3km | Pupils | 304 |
| School Name | Ballinteer Community School | Distance | 1.5km | Pupils | 404 |
| School Name | Our Lady's Grove Secondary School | Distance | 1.6km | Pupils | 312 |
| School Name | St Kilian's Deutsche Schule | Distance | 2.0km | Pupils | 478 |
| School Name | De La Salle College Churchtown | Distance | 2.1km | Pupils | 417 |
| School Name | St Raphaela's Secondary School | Distance | 2.1km | Pupils | 631 |
Type | Distance | Stop | Route | Destination | Provider | ||||||
|---|---|---|---|---|---|---|---|---|---|---|---|
| Type | Tram | Distance | 50m | Stop | Balally | Route | Green | Destination | Sandyford | Provider | Luas |
| Type | Tram | Distance | 50m | Stop | Balally | Route | Green | Destination | Brides Glen | Provider | Luas |
| Type | Tram | Distance | 60m | Stop | Balally | Route | Green | Destination | Broombridge | Provider | Luas |
Type | Distance | Stop | Route | Destination | Provider | ||||||
|---|---|---|---|---|---|---|---|---|---|---|---|
| Type | Tram | Distance | 60m | Stop | Balally | Route | Green | Destination | Parnell | Provider | Luas |
| Type | Bus | Distance | 80m | Stop | Balally Luas | Route | L25 | Destination | Dundrum | Provider | Dublin Bus |
| Type | Bus | Distance | 170m | Stop | Balally Luas | Route | L25 | Destination | Dun Laoghaire | Provider | Dublin Bus |
| Type | Bus | Distance | 220m | Stop | Dundrum Centre | Route | L25 | Destination | Dundrum | Provider | Dublin Bus |
| Type | Bus | Distance | 220m | Stop | Dundrum Centre | Route | 44 | Destination | Dcu | Provider | Dublin Bus |
| Type | Bus | Distance | 220m | Stop | Dundrum Centre | Route | 44 | Destination | Dundrum Road | Provider | Dublin Bus |
| Type | Bus | Distance | 220m | Stop | Dundrum Centre | Route | 44b | Destination | Dundrum Luas | Provider | Dublin Bus |
Your Mortgage and Insurance Tools
Check off the steps to purchase your new home
Use our Buying Checklist to guide you through the whole home-buying journey.
Budget calculator
Calculate how much you can borrow and what you'll need to save
BER Details
BER No: 110356854
Statistics
- 22/09/2025Entered
- 5,358Property Views
- 8,734
Potential views if upgraded to a Daft Advantage Ad
Learn How
Similar properties
€650,000
Penthouse 18, The Elm, Rockfield, Dundrum, Dublin 16, D16CX612 Bed · 2 Bath · Apartment€675,000
Apartment 83, The Poplar, Trimbleston, Goatstown, Dublin 14, D14V2502 Bed · 2 Bath · Apartment€725,000
85 Taney Avenue, Goatstown, Dublin, D14TX233 Bed · 1 Bath · Terrace€745,000
36 Roebuck Downs, Clonskeagh, Dublin 14, D14X0D03 Bed · 3 Bath · Semi-D
€745,000
129 Upper Kilmacud Road, Stillorgan, Co. Dublin, A94H0193 Bed · 1 Bath · Semi-D€750,000
Apartment 10, House 1, Linden Square, Grove Avenue, Blackrock, Co. Dublin, A94TX843 Bed · 2 Bath · Apartment€750,000
36 Stillorgan Gate, Kilmacud Road Upper, Kilmacud, Dublin 14, D14 N4T13 Bed · 2 Bath · Apartment€775,000
4 Meadow Avenue, Dublin 16, Churchtown, Dublin 14, D16R8914 Bed · 1 Bath · Semi-D€795,000
6 Kilmacud Avenue, Kilmacud West, Kilmacud, Co Dublin, A94W9T34 Bed · 3 Bath · Terrace€795,000
33 Eden Park Drive, Goatstown, Dublin 14, D14RX203 Bed · 3 Bath · Semi-D€795,000
Dermville, Old Dublin Road, Stillorgan, Co Dublin, A94XN594 Bed · 2 Bath · Semi-D€895,000
No.63 - 2 Bedroom Mews, Thornhill Oaks, Thornhill Oaks, Cherrygarth, Mount Merrion, Co. Dublin2 Bed · 2 Bath · Semi-D
Daft ID: 16298868

