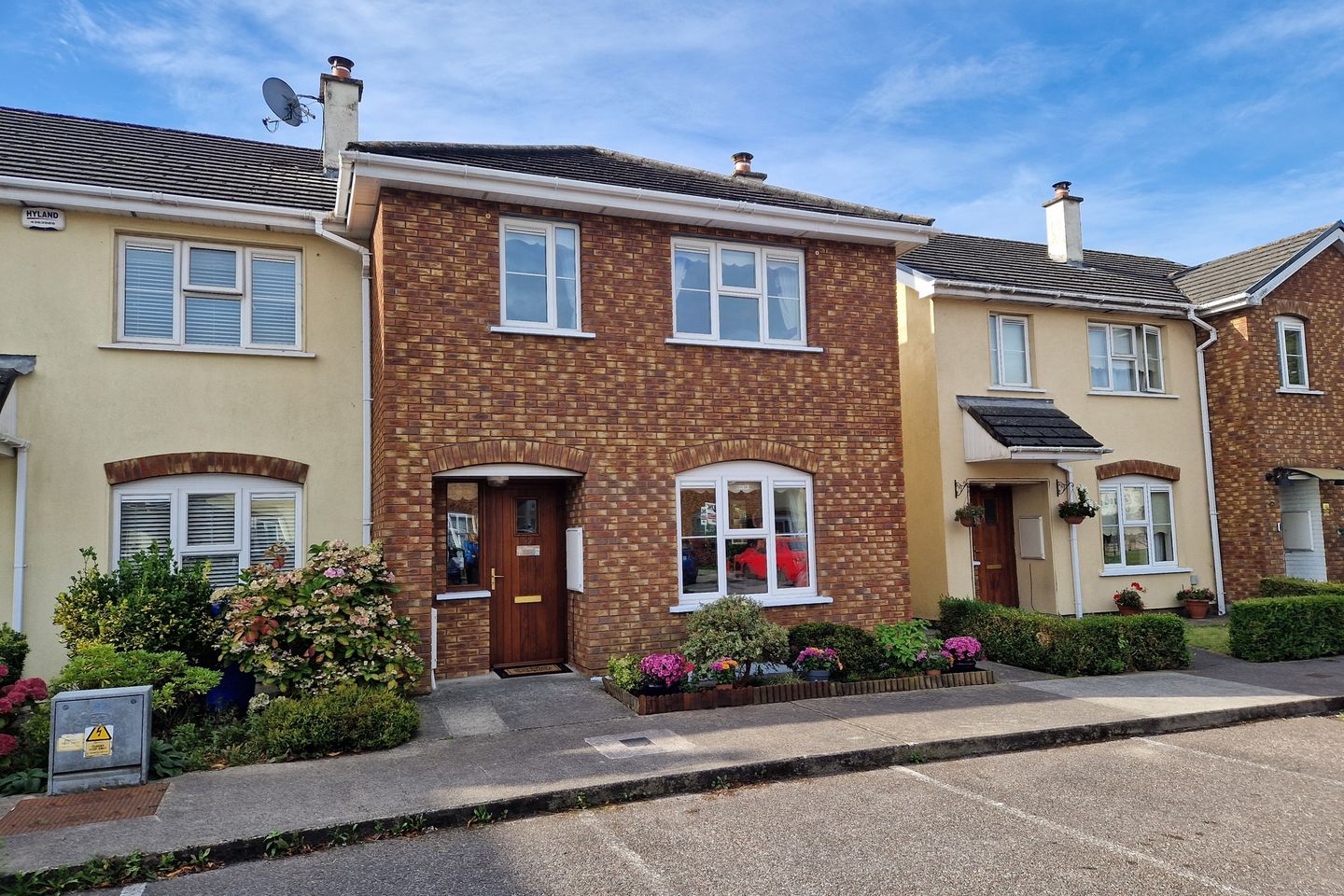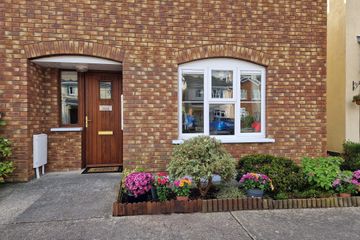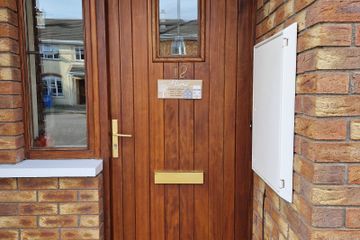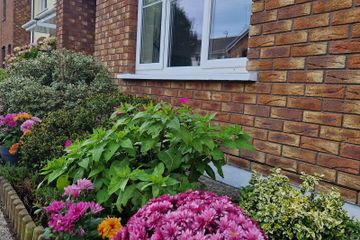



12 Buckley's Meadows, Rope Walk, Blackrock, Co. Cork, T12W1HC
€385,000
- Price per m²:€3,468
- Estimated Stamp Duty:€3,850
- Selling Type:By Private Treaty
- BER No:118709914
About this property
Highlights
- Prime residential location in Blackrock, Cork
- Four spacious bedrooms (one double with fitted wardrobes, one with free-standing wardrobe
- Semi-detached design with side access
- South-facing rear garden with large timber shed
- Excellent B3 BER energy rating
Description
Fiona Waldron of DNG Creedon Finn O'Connor is delighted to present this superb, spacious, and energy-efficient four-bedroom semi-detached home, tucked away in a quiet, family-friendly cul-de-sac in Blackrock. The property offers generous living space, a private south-facing garden, and an excellent B3 BER rating — all within walking distance of Blackrock Village, the Blackrock Marina Greenway, and Mahon Point. With its attractive red-brick façade, side access, and superb kerb appeal, this home combines style and practicality. Inside, accommodation is bright and well-balanced with a large living room, open-plan kitchen/dining area, four spacious bedrooms, and a downstairs WC. The kitchen opens directly onto a private south-facing rear garden — a suntrap perfect for outdoor dining and family living. Upstairs, the home offers four well-proportioned bedrooms, including one double with fitted wardrobes and one double with a free-standing wardrobe. The property benefits from gas-fired central heating, zoned controls, and excellent insulation, reflected in its strong B3 energy rating. Blackrock remains one of Cork's most aspirational addresses. Steeped in history and village charm, Blackrock is renowned for its riverside walks, vibrant community, and excellent local amenities. Residents enjoy weekend markets at the Marina, scenic walks and cycling along the recently rejuvenated Blackrock Marina Greenway, the Blackrock to Passage West Greenway and easy access to Blackrock Castle and Páirc Uí Chaoimh. Number 12 is perfectly positioned within walking distance of Blackrock Village, where you'll find cafés, shops, and sports clubs, as well as the redeveloped Marina Market. Mahon Point Shopping Centre and the City Gate complex are only minutes away, offering extensive retail, leisure, and employment opportunities. Families are well served by a choice of primary and secondary schools, together with sporting facilities such as Blackrock Hurling Club, Cork Constitution, and nearby GAA and rugby grounds. For commuters, the 202/202A bus routes are on the doorstep, while the South Link Road network is easily accessible, putting Cork City Centre just 10 minutes away. Blackrock offers the perfect balance of suburban tranquillity and urban convenience, making it one of Cork's most desirable places to live. Entrance & Hallway (5.77m x 1.89m) The bright and welcoming entrance features a wooden front door with a glass panel and mirrored insert. The spacious hallway offers tiled flooring, under-stairs storage, and zoned gas-fired central heating with a new combi-boiler. Guest WC (1.388m x 1.682m) This neatly designed WC has slate-effect tiling, a wash hand basin with mirror, WC, and freestanding storage. It also includes an extractor fan and central light fitting, offering both convenience and style. Living Room (3.53m x 5.62m) The generous living room boasts laminate wooden flooring, a feature open fireplace, and a large window that fills the room with natural light, overlooking the front of the property. Solid wooden double doors with decorative glass inserts lead to the kitchen/dining area, enhancing the flow of space. Kitchen & Dining Area (4.396m x 5.418m) The spacious dining area, with laminate flooring, offers sliding patio doors that open out to the garden, flooding the room with light. The modern kitchen features cream units and wood-effect countertops, with integrated Zanussi double oven, induction electric hob, dishwasher, and washing machine. A window overlooks the peaceful rear garden, and there is ample space for a freestanding fridge. Garden The south-facing garden is a bright and sunny space, laid to lawn, with a large timber shed, feature wall, and wooden fence panelling on both sides. It also includes an outside tap and gated side access, perfect for enjoying outdoor living. First Floor & Landing A carpeted staircase leads to the first floor, offering access to four bright and spacious bedrooms, a family bathroom, hot press, and attic. Bedrooms Bedroom 1 (Front) (3.45m x 3.941m) This bright and spacious bedroom features wooden flooring, a window with a roller blind, sliding wardrobe units, creating a comfortable and inviting space. Bedroom 2 (Rear) (3.93m x 3.47m) This generously sized bedroom offers wooden flooring, a window with roller blind and curtains, a curtain pole, making it a cozy and versatile space. Bedroom 3 (Rear) (3.0m x 2.245m) A well-proportioned bedroom featuring wooden flooring, a window with roller blind, offering both comfort and functionality. Bedroom 4 (Front) (2.981m x 2.11m) This single bedroom features wooden flooring, a built-in locker, a window with roller blind and curtains,, perfect for a variety of uses. This is a rare opportunity to acquire a family home in one of Cork's premier suburbs. Viewing is highly recommended to fully appreciate all that Number 12 Buckley's Meadows has to offer.
Standard features
The local area
The local area
Sold properties in this area
Stay informed with market trends
Local schools and transport
Learn more about what this area has to offer.
School Name | Distance | Pupils | |||
|---|---|---|---|---|---|
| School Name | Scoil Ursula Blackrock | Distance | 300m | Pupils | 188 |
| School Name | Holy Cross National School | Distance | 580m | Pupils | 197 |
| School Name | Gaelscoil Mhachan | Distance | 630m | Pupils | 140 |
School Name | Distance | Pupils | |||
|---|---|---|---|---|---|
| School Name | St Michael's Blackrock | Distance | 710m | Pupils | 103 |
| School Name | Scoil Triest | Distance | 1.5km | Pupils | 72 |
| School Name | Beaumont Girls National School | Distance | 1.5km | Pupils | 324 |
| School Name | Beaumont Boys National School | Distance | 1.5km | Pupils | 289 |
| School Name | Lavanagh National School | Distance | 1.6km | Pupils | 41 |
| School Name | Gaelscoil Uí Drisceoil | Distance | 1.9km | Pupils | 389 |
| School Name | Ballintemple National School | Distance | 2.1km | Pupils | 254 |
School Name | Distance | Pupils | |||
|---|---|---|---|---|---|
| School Name | Ursuline College Blackrock | Distance | 440m | Pupils | 359 |
| School Name | Cork Educate Together Secondary School | Distance | 660m | Pupils | 409 |
| School Name | Nagle Community College | Distance | 730m | Pupils | 297 |
School Name | Distance | Pupils | |||
|---|---|---|---|---|---|
| School Name | Coláiste An Phiarsaigh | Distance | 2.6km | Pupils | 576 |
| School Name | Regina Mundi College | Distance | 2.8km | Pupils | 562 |
| School Name | Ashton School | Distance | 2.9km | Pupils | 532 |
| School Name | Mayfield Community School | Distance | 2.9km | Pupils | 345 |
| School Name | Douglas Community School | Distance | 3.0km | Pupils | 562 |
| School Name | St Patricks College | Distance | 3.4km | Pupils | 201 |
| School Name | St Francis Capuchin College | Distance | 3.8km | Pupils | 777 |
Type | Distance | Stop | Route | Destination | Provider | ||||||
|---|---|---|---|---|---|---|---|---|---|---|---|
| Type | Bus | Distance | 100m | Stop | Convent Road | Route | 212 | Destination | Kent Train Station | Provider | Bus Éireann |
| Type | Bus | Distance | 120m | Stop | Convent Road | Route | 212 | Destination | Mahon | Provider | Bus Éireann |
| Type | Bus | Distance | 170m | Stop | Blackrock Village | Route | 212 | Destination | Mahon | Provider | Bus Éireann |
Type | Distance | Stop | Route | Destination | Provider | ||||||
|---|---|---|---|---|---|---|---|---|---|---|---|
| Type | Bus | Distance | 230m | Stop | Blackrock Village | Route | 212 | Destination | Kent Train Station | Provider | Bus Éireann |
| Type | Bus | Distance | 300m | Stop | Meadow Grove Estate | Route | 202a | Destination | Knocknaheeny | Provider | Bus Éireann |
| Type | Bus | Distance | 300m | Stop | Meadow Grove Estate | Route | 212 | Destination | Kent Train Station | Provider | Bus Éireann |
| Type | Bus | Distance | 340m | Stop | Meadow Grove Estate | Route | 202a | Destination | Mahon | Provider | Bus Éireann |
| Type | Bus | Distance | 340m | Stop | Meadow Grove Estate | Route | 212 | Destination | Mahon | Provider | Bus Éireann |
| Type | Bus | Distance | 340m | Stop | Meadow Grove Estate | Route | 219 | Destination | Mahon | Provider | Bus Éireann |
| Type | Bus | Distance | 390m | Stop | Dunlocha Cottages | Route | 212 | Destination | Kent Train Station | Provider | Bus Éireann |
Your Mortgage and Insurance Tools
Check off the steps to purchase your new home
Use our Buying Checklist to guide you through the whole home-buying journey.
Budget calculator
Calculate how much you can borrow and what you'll need to save
BER Details
BER No: 118709914
Statistics
- 03/10/2025Entered
- 7,817Property Views
- 12,742
Potential views if upgraded to a Daft Advantage Ad
Learn How
Similar properties
€350,000
16 Balmoral Terrace, Old Youghal Road, Dillons Cross, St. Lukes, Co. Cork, T23W5K54 Bed · 4 Bath · Terrace€350,000
Merrall, 24 Saint Patrick'S Road, Turners Cross, Co. Cork, T12D9ER5 Bed · 2 Bath · Semi-D€355,000
27 McGrath Park, Blackrock, Blackrock, Co. Cork, T12X7DK4 Bed · 1 Bath · Terrace€360,000
40 Southern Road, Cork, Cork City Centre, T12A0X46 Bed · 3 Bath · End of Terrace
€375,000
50 & 51 Richmond Hill, Cork City, T23A97W6 Bed · 2 Bath · Semi-D€380,000
Arlington House, 1 Drinan Street, Cork City Centre, T12WC954 Bed · 2 Bath · Terrace€380,000
1 Rockwood, Mahon, Mahon, Co. Cork, T12Y30X4 Bed · 2 Bath · Semi-D€395,000
Rochelle, Old Blackrock Road, Cork, Ballinlough, Co. Cork, T12XW994 Bed · 3 Bath · Terrace€400,000
Lisieux, 24 Mount Pleasant Avenue, Turners Cross, Co. Cork, T12D70X4 Bed · 2 Bath · Semi-D€450,000
7 Park View, Victoria Road, Blackrock, Co. Cork, T12WT026 Bed · 3 Bath · Terrace€450,000
Shell House, Skehard Road, Blackrock, Co. Cork, T12NX4R4 Bed · 2 Bath · Bungalow€450,000
21 Ard Na Coille, Silversprings, Co. Cork, T23HK584 Bed · 3 Bath · Semi-D
Daft ID: 123155682

