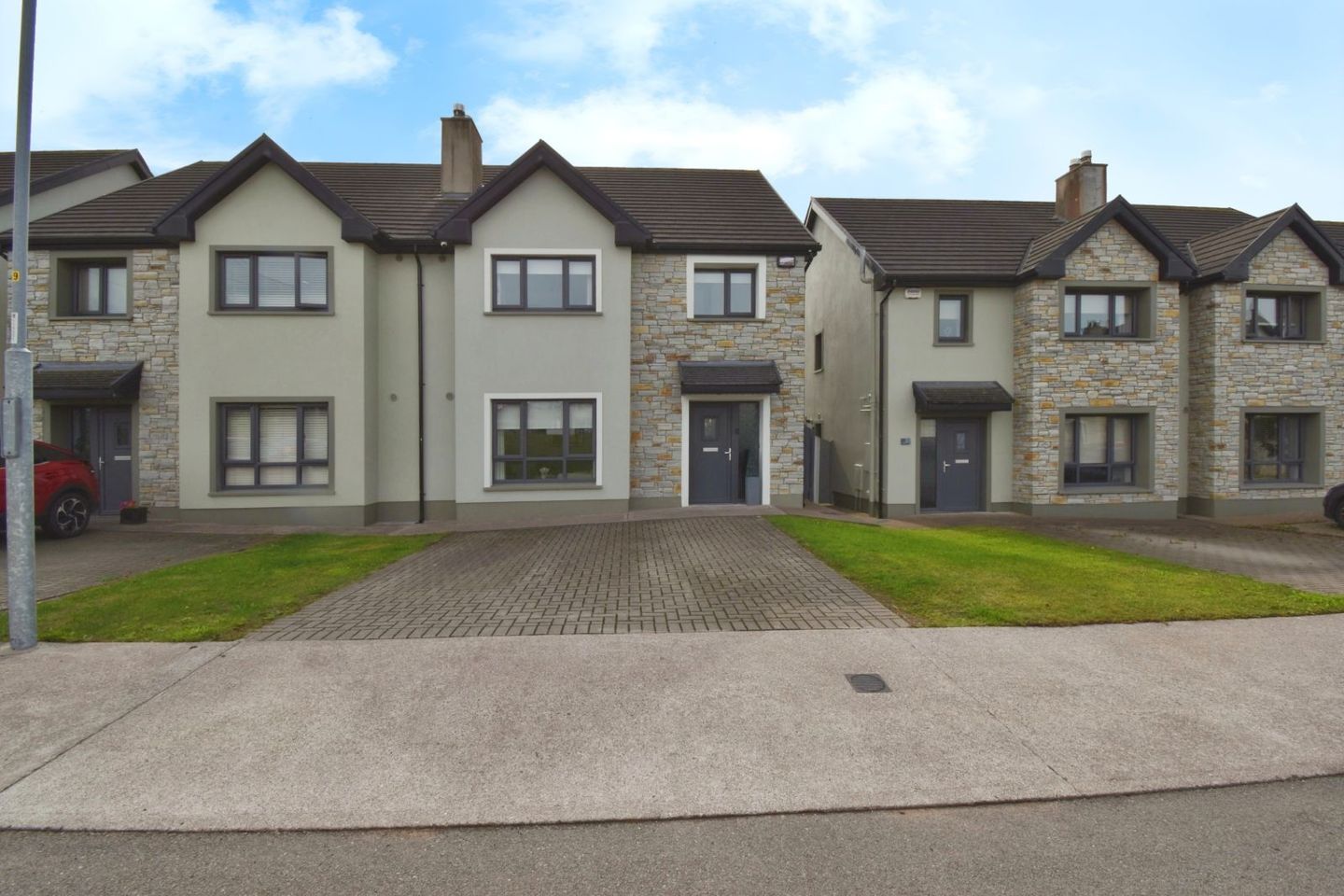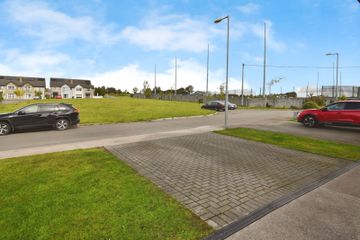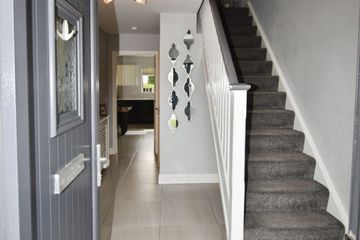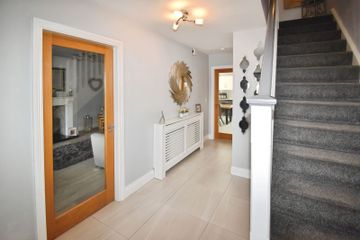



21 Ard Na Coille, Silversprings, Co. Cork, T23HK58
€450,000
- Price per m²:€3,333
- Estimated Stamp Duty:€4,500
- Selling Type:By Private Treaty
- BER No:108869322
About this property
Highlights
- Spacious 4-bedroom home, built in 2015 with high-quality finishes, A3 BER rating.
- Modern kitchen/dining area with access to sun-soaked patio, Wood-burning stove in the living room.
- Private southwest-facing garden – ideal for entertaining.
- Direct link to Cork City, close proximity to Cork City Centre, Glanmire & Ballyvolane.
Description
Behan, Irwin & Gosling are delighted to present this superb 4-bedroom semi-detached home in the highly sought-after Ard Na Coille development in Silversprings. Built in 2015, No. 21 is a modern and energy-efficient family home with an A3 BER rating, solar panels for hot water, and exceptional condition throughout. This light-filled property boasts 134.12 sq.m (1,443 sq.ft) of well-designed living space and benefits from not being overlooked to the front or rear, offering privacy and uninterrupted views. The southwest-facing rear garden and patio area provide the perfect setting to enjoy long summer evenings. Accommodation Includes a bright entrance hall, guest WC, spacious living room with wood-burning stove, open-plan kitchen/dining room with access to rear patio and a separate utility room on the ground floor. On the first floor there is the main bathrrom, 4 bedrooms (3 Double, 1 Single) and a beautiful master bedroom with ensuite & built-in wardrobes This home offers the perfect blend of modern living, energy efficiency, and family-friendly amenities in a mature and quiet residential area. Viewing is highly recommended to fully appreciateall that 21 Ard Na Coille has to offer. Contact us today to arrange a private viewing. Accommodation consists of the following: Entrance / Hallway (4.86m X 2.58m) Composite front door with side glass panels insert, ceramic tiled floor, radiator, centre light, 2 power points, phone point, burglar alarm panel. Guest WC (1.57m x 1.36m) WC, WHB, ceramic tile floor, window with frosted glass insert, extractor, centre light. Living Room (5.46m x 4.07m) Laminate wood floor, window, feature fireplace in white marble with wood fire inset with stone surround and black granite heart, centre light, 6 power points, TV point, phone point, radiator. Kitchen / Dining Room (6.76m x 4.65m) Ceramic tiled floor, fully fitted high gloss kitchen at floor and eye level units with granite work tops, stainless steel sink, gas cooker, integrated fridge freezer, integrated dishwasher, granite splash back, 8 power points, radiator, recessed lighting, window, double doors leading to south west facing patio area and back garden. Utility Room (1.36m x 1.67m) Plumbed for washing machine and dryer, gas boiler, control panel, composite door access to side, ceramic tiled floor, radiator, centre light. Stairs / Landing Carpet floor covering, window, sitra stairs with access to attic partly floored for storage purposes, shelved hotpress, centre light. Main Bathroom (1.80m x 2.06m) WC, WHB, bath with electric shower over, window with frosted glass, wall attached mirror with light, centre light, extractor, tiled splashback, ceramic tiled floor, radiator. Main Bedroom (5.14m x 2.91m) Laminate wood floor covering, built in sliderobes , radiator, window facing front of property, 6 power points, centre light, TV point. En-Suite (2.19m x 1.91m) WC, WHB, large mains shower unit, tiled splashback, wall attached mirror with a light, extractor, radiator, ceramic tiled floor. Bedroom 2 (3.97m x 3.49m) Carpet floor covering, window facing rear of property, centre light, 4 power points, radiator. Bedroom 3 (3.56m x 2.62m) Carpet floor covering, centre light, window facing rear of property, radiator, 4 power points. Bedroom 4 (3.31m x 3.14m) Laminate wood floor covering, radiator, window facing front of property, 4 power points, centre light. Outside To front - cobble stone driveway with space for two vehicles. To rear - Steeltech shed, stone walkway, side gate with access to rear.
Standard features
The local area
The local area
Sold properties in this area
Stay informed with market trends
Local schools and transport

Learn more about what this area has to offer.
School Name | Distance | Pupils | |||
|---|---|---|---|---|---|
| School Name | Scoil Mhuire Agus Eoin | Distance | 540m | Pupils | 300 |
| School Name | Cara Junior School | Distance | 940m | Pupils | 72 |
| School Name | St Killians Spec Sch | Distance | 1.1km | Pupils | 102 |
School Name | Distance | Pupils | |||
|---|---|---|---|---|---|
| School Name | New Inn National School | Distance | 1.2km | Pupils | 142 |
| School Name | Scoil Triest | Distance | 1.3km | Pupils | 72 |
| School Name | St. Paul's School | Distance | 1.4km | Pupils | 92 |
| School Name | Bonnington Special School | Distance | 1.4km | Pupils | 130 |
| School Name | Scoil Eanna | Distance | 1.5km | Pupils | 72 |
| School Name | Scoil Ursula Blackrock | Distance | 1.6km | Pupils | 188 |
| School Name | St Michael's Blackrock | Distance | 1.6km | Pupils | 103 |
School Name | Distance | Pupils | |||
|---|---|---|---|---|---|
| School Name | Ursuline College Blackrock | Distance | 1.6km | Pupils | 359 |
| School Name | Coláiste An Phiarsaigh | Distance | 1.6km | Pupils | 576 |
| School Name | Mayfield Community School | Distance | 1.8km | Pupils | 345 |
School Name | Distance | Pupils | |||
|---|---|---|---|---|---|
| School Name | Cork Educate Together Secondary School | Distance | 2.2km | Pupils | 409 |
| School Name | Nagle Community College | Distance | 2.3km | Pupils | 297 |
| School Name | St Patricks College | Distance | 2.5km | Pupils | 201 |
| School Name | Ashton School | Distance | 3.0km | Pupils | 532 |
| School Name | Glanmire Community College | Distance | 3.3km | Pupils | 1140 |
| School Name | St. Aidan's Community College | Distance | 3.3km | Pupils | 329 |
| School Name | Regina Mundi College | Distance | 3.5km | Pupils | 562 |
Type | Distance | Stop | Route | Destination | Provider | ||||||
|---|---|---|---|---|---|---|---|---|---|---|---|
| Type | Bus | Distance | 120m | Stop | Ashmount | Route | 208 | Destination | Lotabeg | Provider | Bus Éireann |
| Type | Bus | Distance | 130m | Stop | Ashmount | Route | 208 | Destination | Curraheen | Provider | Bus Éireann |
| Type | Bus | Distance | 130m | Stop | Ashmount | Route | 208 | Destination | Bishopstown Via Cuh | Provider | Bus Éireann |
Type | Distance | Stop | Route | Destination | Provider | ||||||
|---|---|---|---|---|---|---|---|---|---|---|---|
| Type | Bus | Distance | 130m | Stop | Ashmount | Route | 208 | Destination | St. Patrick Street | Provider | Bus Éireann |
| Type | Bus | Distance | 220m | Stop | Ashmount Court | Route | 208 | Destination | St. Patrick Street | Provider | Bus Éireann |
| Type | Bus | Distance | 220m | Stop | Ashmount Court | Route | 208 | Destination | Lotabeg | Provider | Bus Éireann |
| Type | Bus | Distance | 220m | Stop | Ashmount Court | Route | 208 | Destination | Curraheen | Provider | Bus Éireann |
| Type | Bus | Distance | 220m | Stop | Ashmount Court | Route | 208 | Destination | Bishopstown Via Cuh | Provider | Bus Éireann |
| Type | Bus | Distance | 310m | Stop | Lotabeg Green | Route | 208 | Destination | Curraheen | Provider | Bus Éireann |
| Type | Bus | Distance | 310m | Stop | Lotabeg Green | Route | 201 | Destination | Lotabeg | Provider | Bus Éireann |
Your Mortgage and Insurance Tools
Check off the steps to purchase your new home
Use our Buying Checklist to guide you through the whole home-buying journey.
Budget calculator
Calculate how much you can borrow and what you'll need to save
BER Details
BER No: 108869322
Statistics
- 16/09/2025Entered
- 7,346Property Views
- 11,974
Potential views if upgraded to a Daft Advantage Ad
Learn How
Similar properties
€445,000
14 The Beeches, Woodville, Glanmire, Co. Cork, T45HW024 Bed · 4 Bath · Terrace€445,000
14 The Beeches, Woodville, Glanmire, Co. Cork, T45HW024 Bed · 4 Bath · Terrace€475,000
13 Castle Road, Blackrock, Co. Cork, T12E2AA4 Bed · 2 Bath · Detached€495,000
5 The Well, Eden, Blackrock, Co. Cork, T12F6CC4 Bed · 3 Bath · Townhouse
€715,000
17 Convent Gardens, Blackrock Villas, Blackrock, Cork, T12YKP85 Bed · 3 Bath · End of Terrace€775,000
18 Convent Gardens, Blackrock Villas, Blackrock, Co. Cork, T12DDT24 Bed · 3 Bath · Detached€850,000
Mahonview, Castle Road, Blackrock, Co. Cork, T12E2KR4 Bed · 1 Bath · Semi-D€850,000
Rathcooney Road, Ballyharoon, Glanmire, Co. Cork, T23A4095 Bed · 3 Bath · Detached€875,000
Willow Lodge, Church Road, Blackrock, Co. Cork, T12W7T24 Bed · 3 Bath · Semi-D€895,000
Springfield House, Burke's Hill, Tivoli, Co. Cork, T23P6DP4 Bed · 3 Bath · Detached€910,000
7 The Avenue, Woodville, Dunkettle, Cork, T45D6565 Bed · 4 Bath · Detached€1,050,000
The Lodge, Castle Road, Blackrock, Cork, T12T6X64 Bed · 2 Bath · Detached
Daft ID: 16293421

