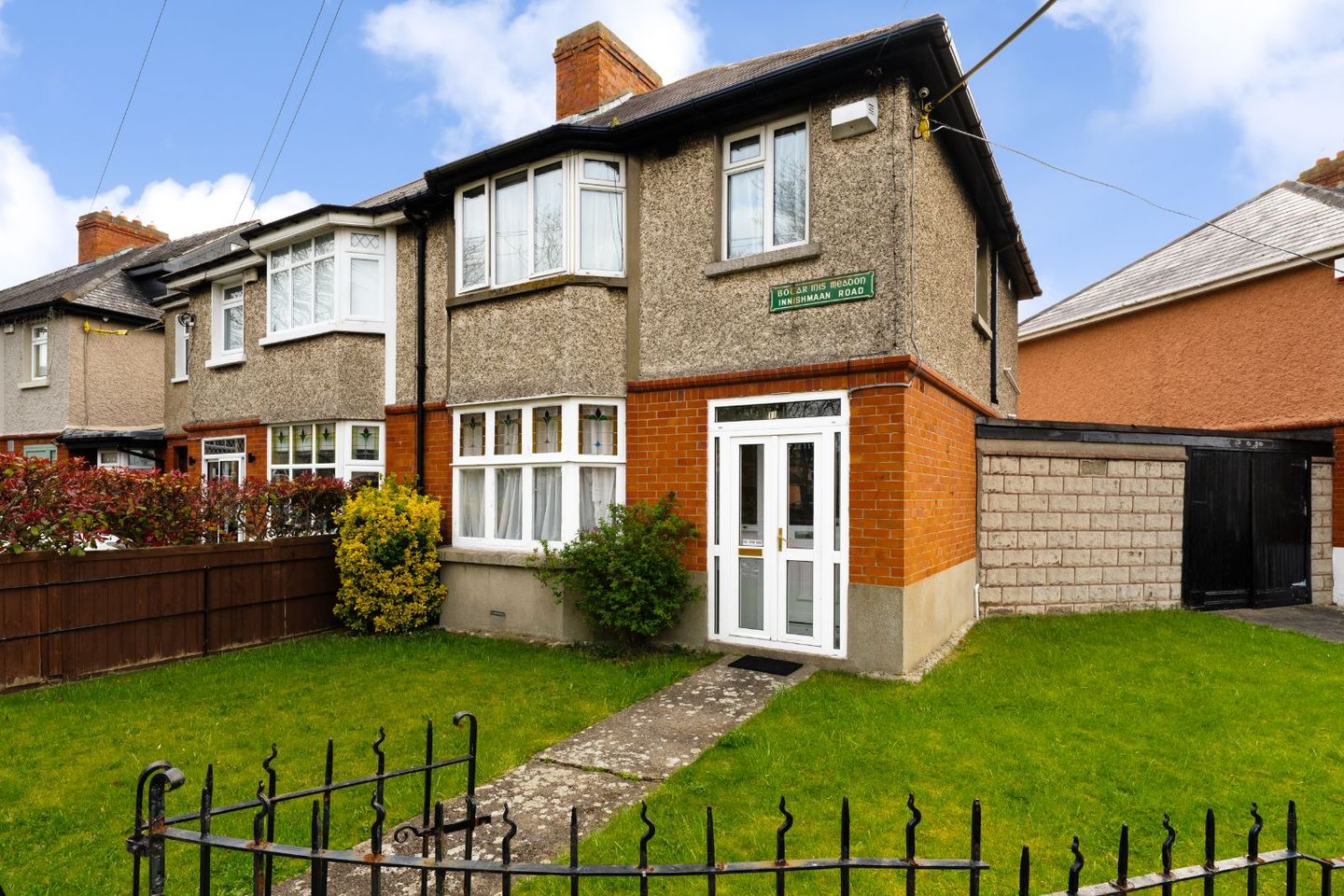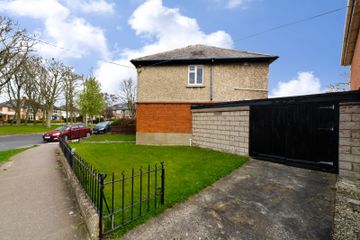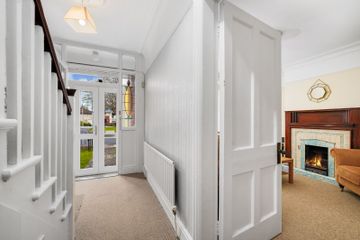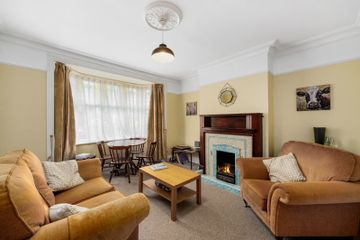



11 Inishmaan Road, Dublin 9, Whitehall, Dublin 9, D09Y890
€495,000
- Price per m²:€5,380
- Estimated Stamp Duty:€4,950
- Selling Type:By Private Treaty
About this property
Highlights
- SEMI-DETATCHED
- LARGE GARAGE
- ORIGINAL DETAILS
- HIGH CEILINGS
- LARGE GARAGE
Description
***SEMI-DETACHED / SUBSTANTIAL HOME / LARGE GARAGE / EXCELLENT LOCATION / HIGH CEILINGS / ORIGINAL DETAILS*** KELLY BRADSHAW DALTON is thrilled to introduce No. 11 Inishmaan Road, Whitehall, Dublin 9, a timeless treasure that effortlessly marries the grace and grandeur of the 1930s with the comfort and convenience of modern family living. Nestled in the heart of a prestigious enclave in one of Dublin’s most sought-after locations, this semi-detached red-brick home is more than just a property, it’s a statement of elegance, character, and potential. Stepping inside, you'll feel the welcoming embrace of a residence that has been meticulously preserved and thoughtfully maintained, offering the rare opportunity to create a dream family home brimming with both charm and the potential for contemporary flair. As you approach the house, the first thing that strikes you is its captivating curb appeal. The large front garden, framed by classic wrought-iron fencing, sets the scene for what lies beyond. Mature trees and lush greenery not only offer privacy and tranquillity but also create a picturesque setting for this distinguished property. There is a spacious garage however, the generously sized front garden could provide further ample space for off-street parking, and potential for further enhancement (subject to planning). Upon entering, you are immediately enveloped by a sense of light and space. The grand hallway, with its original doors, soaring ceilings, and abundant natural light, serves as the perfect introduction to the warmth and character of the home. To the left, the formal living room presents an idyllic space to unwind. The original fireplace takes centre stage, its rich detailing harmonizing with the light streaming through the bay window, which offers a sweeping view of the front garden. This is a room designed for both cozy family moments and elegant entertaining. Adjoining the living room, the formal dining room offers a more intimate setting, with another exquisite feature fireplace and lovely views over the rear garden. It’s the perfect backdrop for family dinners, festive gatherings, or elegant dinner parties, a space that invites connection, laughter, and cherished memories. At the heart of the home is the kitchen, and while functional, holds the potential for transformation. With a little vision, this room can be reimagined as a sophisticated and spacious room, the perfect place to cook, entertain, and create lasting memories with loved ones. From here, step out into the tranquil rear garden, where the beauty of nature unfolds. This private, sun-drenched space, bathed in morning light, is a sanctuary for relaxation, whether you're sipping your morning coffee or enjoying al fresco dining with friends on a warm summer evening. A convenient guest bathroom completes the downstairs accommodation, ensuring practicality for the family. Upstairs, the sense of space continues, with three generously sized bedrooms offering endless possibilities. The master bedroom, located at the front of the house, is a true retreat. The deep bay windows invite light to flood the space, built-in wardrobes provide plenty of storage and the original fireplace is a beautiful feature. This room is both peaceful and private, offering a perfect haven to unwind at the end of a busy day. The second bedroom, located at the rear, enjoys a serene view of the garden, while the third bedroom is perfect for children, guests, or a home office. The family bathroom provides a large shower, vanity hand basin, and WC, offers both practicality and function, completing the upper level with grace and efficiency. The location of No. 11 Inishmaan Road is truly second to none. Surrounded by an array of amenities, this home is within walking distance of local shops, excellent primary and secondary schools, and lush green spaces like Griffith Park and Hampstead Park. For those seeking an education of the highest calibre, you’ll find esteemed institutions such as St. Patrick’s College of Education and All Hallows College within easy reach, along with the renowned Dublin City University just a stone’s throw away. With Dublin City Centre a mere stone’s throw away and an abundance of public transport options at your doorstep, this location offers the perfect balance of city convenience and suburban peace. No. 11 Inishmaan Road is not just a house, it’s a home that invites you to create a future filled with warmth, love, and laughter. With its incredible potential, timeless charm, and unbeatable location, it’s a rare opportunity to make your mark in one of Dublin’s most desirable neighbourhoods. Rooms Porch - 1.85m x 0.44m Hall - 4.65m x 1.85m W.C. - 1.44m x 0.89m Living Room - 4.31m x 3.75m Dining Room - 3.5m x 3.21m Kitchen - 2.19m x 1.85m Lean-To - 2.31m x 2.2m Garage - 6.11m x 4.22m Landing - 3.29m x 1.11m Bedroom One - 3.83m x 3.31m Bedroom Two - 3.56m x 3.31m Bedroom Three - 2.65m x 2.3m Bathroom - 2.39m x 1.41m W.C. - 1.34m x 0.78m
The local area
The local area
Sold properties in this area
Stay informed with market trends
Local schools and transport
Learn more about what this area has to offer.
School Name | Distance | Pupils | |||
|---|---|---|---|---|---|
| School Name | Larkhill Boys National School | Distance | 330m | Pupils | 315 |
| School Name | Holy Child National School | Distance | 470m | Pupils | 495 |
| School Name | Corpus Christi | Distance | 1.0km | Pupils | 402 |
School Name | Distance | Pupils | |||
|---|---|---|---|---|---|
| School Name | St Michaels Hse Spec Sc | Distance | 1.2km | Pupils | 58 |
| School Name | North Dublin National School Project | Distance | 1.3km | Pupils | 214 |
| School Name | Grace Park Educate Together National School | Distance | 1.3km | Pupils | 412 |
| School Name | St Josephs For Blind National School | Distance | 1.4km | Pupils | 51 |
| School Name | Scoil Mobhí | Distance | 1.4km | Pupils | 252 |
| School Name | Gaelscoil Áine | Distance | 1.4km | Pupils | 142 |
| School Name | Our Lady Of Victories Infant School | Distance | 1.4km | Pupils | 210 |
School Name | Distance | Pupils | |||
|---|---|---|---|---|---|
| School Name | Clonturk Community College | Distance | 300m | Pupils | 939 |
| School Name | Plunket College Of Further Education | Distance | 310m | Pupils | 40 |
| School Name | St. Aidan's C.b.s | Distance | 330m | Pupils | 728 |
School Name | Distance | Pupils | |||
|---|---|---|---|---|---|
| School Name | Ellenfield Community College | Distance | 570m | Pupils | 103 |
| School Name | Dominican College Griffith Avenue. | Distance | 880m | Pupils | 807 |
| School Name | Maryfield College | Distance | 1.1km | Pupils | 546 |
| School Name | Scoil Chaitríona | Distance | 1.2km | Pupils | 523 |
| School Name | Rosmini Community School | Distance | 1.3km | Pupils | 111 |
| School Name | Our Lady Of Mercy College | Distance | 1.3km | Pupils | 379 |
| School Name | Trinity Comprehensive School | Distance | 1.5km | Pupils | 574 |
Type | Distance | Stop | Route | Destination | Provider | ||||||
|---|---|---|---|---|---|---|---|---|---|---|---|
| Type | Bus | Distance | 160m | Stop | Collins Avenue West | Route | 44 | Destination | Dcu | Provider | Dublin Bus |
| Type | Bus | Distance | 160m | Stop | Collins Avenue West | Route | N4 | Destination | Blanchardstown Sc | Provider | Dublin Bus |
| Type | Bus | Distance | 160m | Stop | Collins Avenue West | Route | 220t | Destination | Finglas Garda Stn | Provider | Go-ahead Ireland |
Type | Distance | Stop | Route | Destination | Provider | ||||||
|---|---|---|---|---|---|---|---|---|---|---|---|
| Type | Bus | Distance | 190m | Stop | Whitehall | Route | 44 | Destination | Enniskerry | Provider | Dublin Bus |
| Type | Bus | Distance | 190m | Stop | Whitehall | Route | 44 | Destination | O'Connell Street | Provider | Dublin Bus |
| Type | Bus | Distance | 190m | Stop | Whitehall | Route | 220t | Destination | Whitehall | Provider | Go-ahead Ireland |
| Type | Bus | Distance | 190m | Stop | Whitehall | Route | N4 | Destination | Point Village | Provider | Dublin Bus |
| Type | Bus | Distance | 230m | Stop | Collins Avenue | Route | 220t | Destination | Whitehall | Provider | Go-ahead Ireland |
| Type | Bus | Distance | 230m | Stop | Collins Avenue | Route | 44 | Destination | Enniskerry | Provider | Dublin Bus |
| Type | Bus | Distance | 230m | Stop | Collins Avenue | Route | N4 | Destination | Point Village | Provider | Dublin Bus |
Your Mortgage and Insurance Tools
Check off the steps to purchase your new home
Use our Buying Checklist to guide you through the whole home-buying journey.
Budget calculator
Calculate how much you can borrow and what you'll need to save
BER Details
Statistics
- 30/09/2025Entered
- 3,167Property Views
- 5,162
Potential views if upgraded to a Daft Advantage Ad
Learn How
Similar properties
€449,000
67 Larkhill Road, Whitehall, Dublin 9, D09Y2663 Bed · 2 Bath · End of Terrace€450,000
Apartment 16, Block 1, Richmond Hall, Ballybough, Dublin 3, D03E6743 Bed · 2 Bath · Apartment€450,000
143 Malahide Road, Dublin 3, Donnycarney, Dublin 3, D03C9283 Bed · 1 Bath · Terrace€450,000
152 Shanliss Road, Santry, Dublin 9, D09V6P33 Bed · 1 Bath · House
€450,000
13 Ardmore Drive, Artane, Dublin 5, D05N2T63 Bed · 2 Bath · Semi-D€450,000
49 Oak Avenue, Royal Oak, Santry, Dublin 9, D09V1N13 Bed · 2 Bath · Semi-D€450,000
48 Coolgariff Road, Beaumont, Beaumont, Dublin 9, D09N5923 Bed · 1 Bath · Semi-D€450,000
30 Lorcan Park, Santry, Santry, Dublin 9, D09TX023 Bed · 1 Bath · Semi-D€450,000
14 Shanliss Drive, Santry, Dublin 9, D09NX493 Bed · 1 Bath · Semi-D€450,000
121 Shanliss Road, Santry, Santry, Dublin 9, D09T2F93 Bed · 1 Bath · Semi-D€450,000
37 Shanliss Avenue, Dublin 9, Santry, Dublin 9, D09YW523 Bed · 1 Bath · Semi-D€450,000
33 Lorcan Avenue, Santry, Dublin 9, D09AR263 Bed · 2 Bath · Semi-D
Daft ID: 16273225


