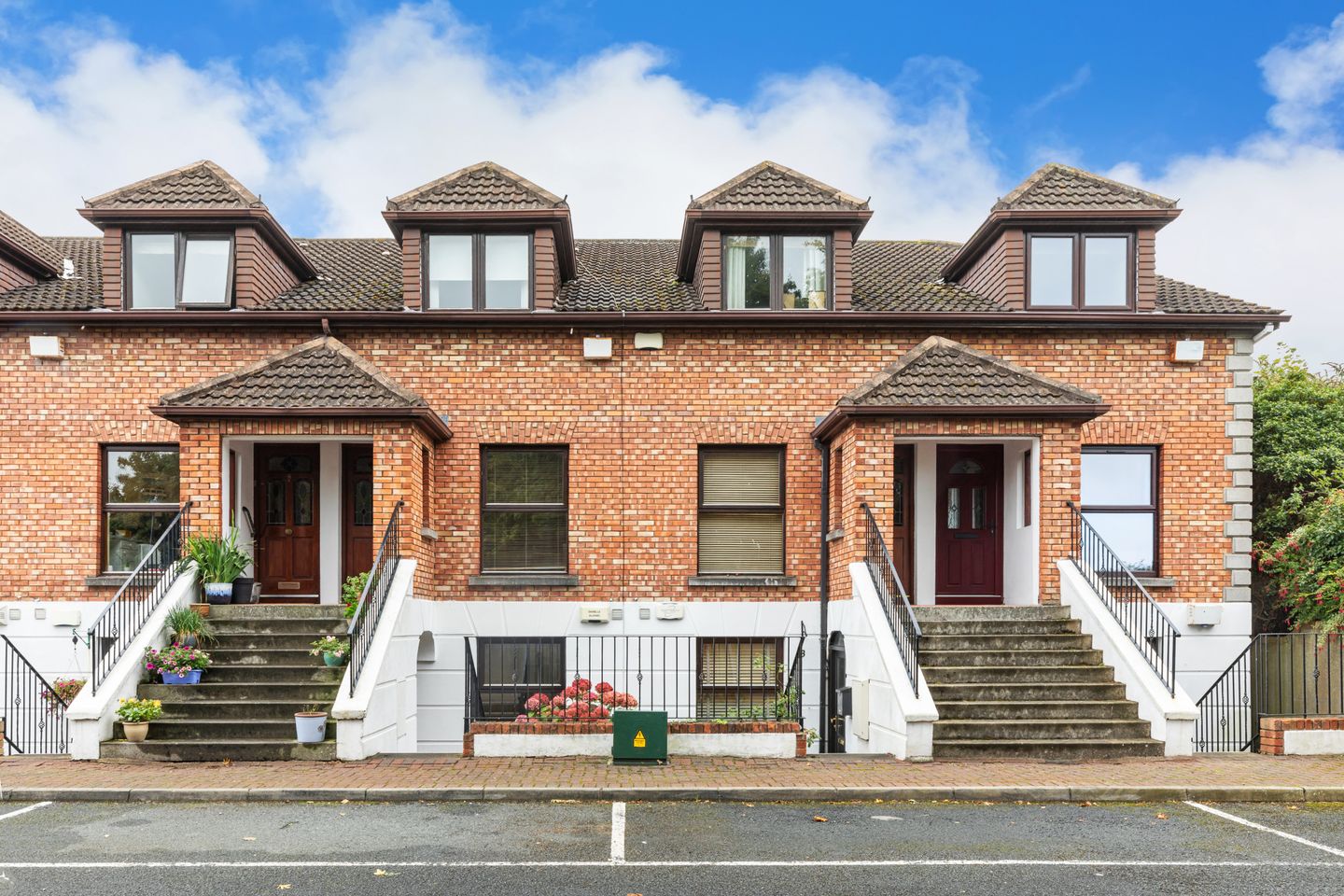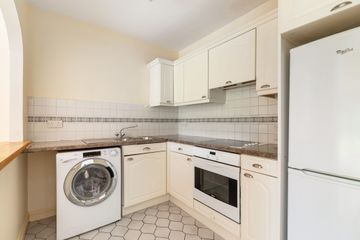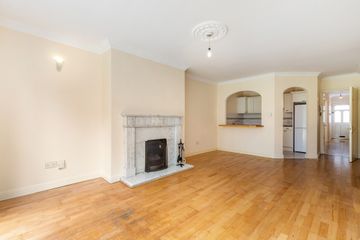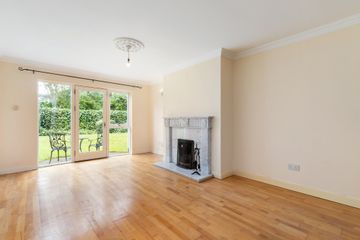



5 Thorncliffe, Dundrum Road, Dundrum, Dublin 14, D14D5Y5
€375,000
- Price per m²:€7,977
- Estimated Stamp Duty:€3,750
- Selling Type:By Private Treaty
- BER No:104734843
- Energy Performance:201.18 kWh/m2/yr
About this property
Highlights
- Exclusive, secure gated development
- Bright living/dining with feature marble fireplace
- Private patio opening onto communal gardens
- Double bedroom with built-in wardrobes
- Electric storage heating
Description
5 Thorncliffe is nestled within an exclusive, low-density gated development quietly located just off the Dundrum Road in coveted Milltown. This serene and secure enclave is accessed via a gated entrance leading to beautifully landscaped lawns and mature planting—a setting of rare tranquillity, yet just moments from Milltown Village’s vibrant cafés, shops and amenities. Inside, the apartment spans approximately 49 sq m/ 527 sq ft, combining elegance with practical living. A welcoming entrance hallway with hardwood flooring sets the tone, flowing into a spacious living/dining area anchored by a striking marble fireplace. This room opens directly onto a private patio that seamlessly links to the communal gardens. A separate traditional-style kitchen, double bedroom with built-in wardrobes, and sleek shower room complete the home’s well-considered layout. Positioned in the heart of Dublin 6, the location is second to none. Milltown Village lies within easy walking distance, while neighbouring Clonskeagh, Ranelagh, Dundrum, Donnybrook, and UCD Belfield are all readily accessible. Transport connections are exceptional—LUAS is just a short stroll away, and the scenic Dodder river walks are right on your doorstep. Hall 5.55m x 0.95m. Hardwood flooring, convenient hot-press/airing cupboard for storage. Living Room 7.25m x 3.65m. Spacious, light-filled, featuring a marble fireplace and hearth. Access via door to private patio leading into beautifully maintained communal gardens. Kitchen 2.15m x 2.60m. Traditional-style fitted kitchen with range of cupboards, one-and-a-half bowl sink, built-in Whirlpool oven, PowerPoint hob, extractor hood, plumbing for washing machine/dryer, and breakfast bar opening to living area. Bedroom 3.65m x 2.60m. Double bedroom at the front, thoughtfully fitted with built-in wardrobes. Bathroom 1.80m x 1.90m. Fully tiled walls and floor, shower cubicle, wash hand basin, WC, and storage cupboards alongside. Outside Residents of 5 Thorncliffe enjoy direct access from the living room to a private paved patio that leads to impeccably maintained communal lawns and hedged borders. The development is accessed through secure electronic gates and offers both peace and privacy in a remarkably central location.
The local area
The local area
Sold properties in this area
Stay informed with market trends
Local schools and transport
Learn more about what this area has to offer.
School Name | Distance | Pupils | |||
|---|---|---|---|---|---|
| School Name | Our Lady's National School Clonskeagh | Distance | 880m | Pupils | 192 |
| School Name | Muslim National School | Distance | 1.0km | Pupils | 423 |
| School Name | Our Lady's Grove Primary School | Distance | 1.3km | Pupils | 417 |
School Name | Distance | Pupils | |||
|---|---|---|---|---|---|
| School Name | Sandford Parish National School | Distance | 1.3km | Pupils | 200 |
| School Name | Saint Mary's National School | Distance | 1.4km | Pupils | 607 |
| School Name | St Peters Special School | Distance | 1.5km | Pupils | 62 |
| School Name | Kildare Place National School | Distance | 1.5km | Pupils | 191 |
| School Name | Scoil Bhríde | Distance | 1.6km | Pupils | 368 |
| School Name | Gaelscoil Lios Na Nóg | Distance | 1.6km | Pupils | 177 |
| School Name | Gaelscoil Na Fuinseoige | Distance | 1.8km | Pupils | 426 |
School Name | Distance | Pupils | |||
|---|---|---|---|---|---|
| School Name | Alexandra College | Distance | 240m | Pupils | 666 |
| School Name | Gonzaga College Sj | Distance | 850m | Pupils | 573 |
| School Name | Our Lady's Grove Secondary School | Distance | 1.2km | Pupils | 312 |
School Name | Distance | Pupils | |||
|---|---|---|---|---|---|
| School Name | St Kilian's Deutsche Schule | Distance | 1.3km | Pupils | 478 |
| School Name | Muckross Park College | Distance | 1.4km | Pupils | 712 |
| School Name | The Teresian School | Distance | 1.4km | Pupils | 239 |
| School Name | Sandford Park School | Distance | 1.4km | Pupils | 432 |
| School Name | Goatstown Educate Together Secondary School | Distance | 1.8km | Pupils | 304 |
| School Name | De La Salle College Churchtown | Distance | 1.8km | Pupils | 417 |
| School Name | The High School | Distance | 1.8km | Pupils | 824 |
Type | Distance | Stop | Route | Destination | Provider | ||||||
|---|---|---|---|---|---|---|---|---|---|---|---|
| Type | Bus | Distance | 110m | Stop | Bankside Cottages | Route | S4 | Destination | Ucd Belfield | Provider | Go-ahead Ireland |
| Type | Bus | Distance | 120m | Stop | Shangarry | Route | S4 | Destination | Liffey Valley Sc | Provider | Go-ahead Ireland |
| Type | Bus | Distance | 130m | Stop | Luke's Crescent | Route | S4 | Destination | Liffey Valley Sc | Provider | Go-ahead Ireland |
Type | Distance | Stop | Route | Destination | Provider | ||||||
|---|---|---|---|---|---|---|---|---|---|---|---|
| Type | Bus | Distance | 130m | Stop | Luke's Crescent | Route | 44d | Destination | O'Connell Street | Provider | Dublin Bus |
| Type | Bus | Distance | 130m | Stop | Luke's Crescent | Route | 142 | Destination | Coast Road | Provider | Dublin Bus |
| Type | Bus | Distance | 130m | Stop | Luke's Crescent | Route | 44 | Destination | Dcu | Provider | Dublin Bus |
| Type | Bus | Distance | 160m | Stop | Dundrum Road | Route | S4 | Destination | Ucd Belfield | Provider | Go-ahead Ireland |
| Type | Bus | Distance | 160m | Stop | Dundrum Road | Route | 44 | Destination | Enniskerry | Provider | Dublin Bus |
| Type | Bus | Distance | 160m | Stop | Dundrum Road | Route | 142 | Destination | Ucd | Provider | Dublin Bus |
| Type | Bus | Distance | 160m | Stop | Dundrum Road | Route | 44d | Destination | Dundrum Luas | Provider | Dublin Bus |
Your Mortgage and Insurance Tools
Check off the steps to purchase your new home
Use our Buying Checklist to guide you through the whole home-buying journey.
Budget calculator
Calculate how much you can borrow and what you'll need to save
A closer look
BER Details
BER No: 104734843
Energy Performance Indicator: 201.18 kWh/m2/yr
Statistics
- 30/09/2025Entered
- 2,186Property Views
- 3,563
Potential views if upgraded to a Daft Advantage Ad
Learn How
Similar properties
€345,000
31 Rockview, Sandyford, Dublin 18, D18KX702 Bed · 2 Bath · Apartment€350,000
Apartment 112, Rockview, Simons Ridge, Sandyford, Dublin 18, D18X0702 Bed · 2 Bath · Apartment€350,000
Apartment 8, College House, Taylor's Hill, Rathfarnham, Dublin 16, D16X2732 Bed · 2 Bath · Apartment€350,000
Apartment 12, Sandyford View, Sandyford, Dublin 18, D18K0942 Bed · 2 Bath · Apartment
€355,000
Apartment 3, Sandyford View, Sandyford, Dublin 18, D18TR602 Bed · 1 Bath · Apartment€365,000
Apartment 121, Sandyford View, Sandyford, Dublin 18, D18TEC62 Bed · 2 Bath · Apartment€365,000
17 Corrig Hall, Ticknock Hill, Dublin 18, D18P9742 Bed · 2 Bath · Duplex€369,000
Apartment 116, Sandyford View, Sandyford, Dublin 18, D18FC042 Bed · 2 Bath · Apartment€370,000
Ballintyre Grove, Dublin 16, D16C6541 Bed · 1 Bath · Apartment€370,000
Apartment 6, The Concourse, Roebuck Hill, Clonskeagh, Dublin 14, D14R0D91 Bed · 1 Bath · Apartment€375,000
Apartment 71, Sandyford View, Sandyford, Dublin 18, D18P9822 Bed · 2 Bath · Apartment€375,000
9 Loreto Crescent, Rathfarnham, Dublin 14, D14VY793 Bed · 1 Bath · House
Daft ID: 16284068


