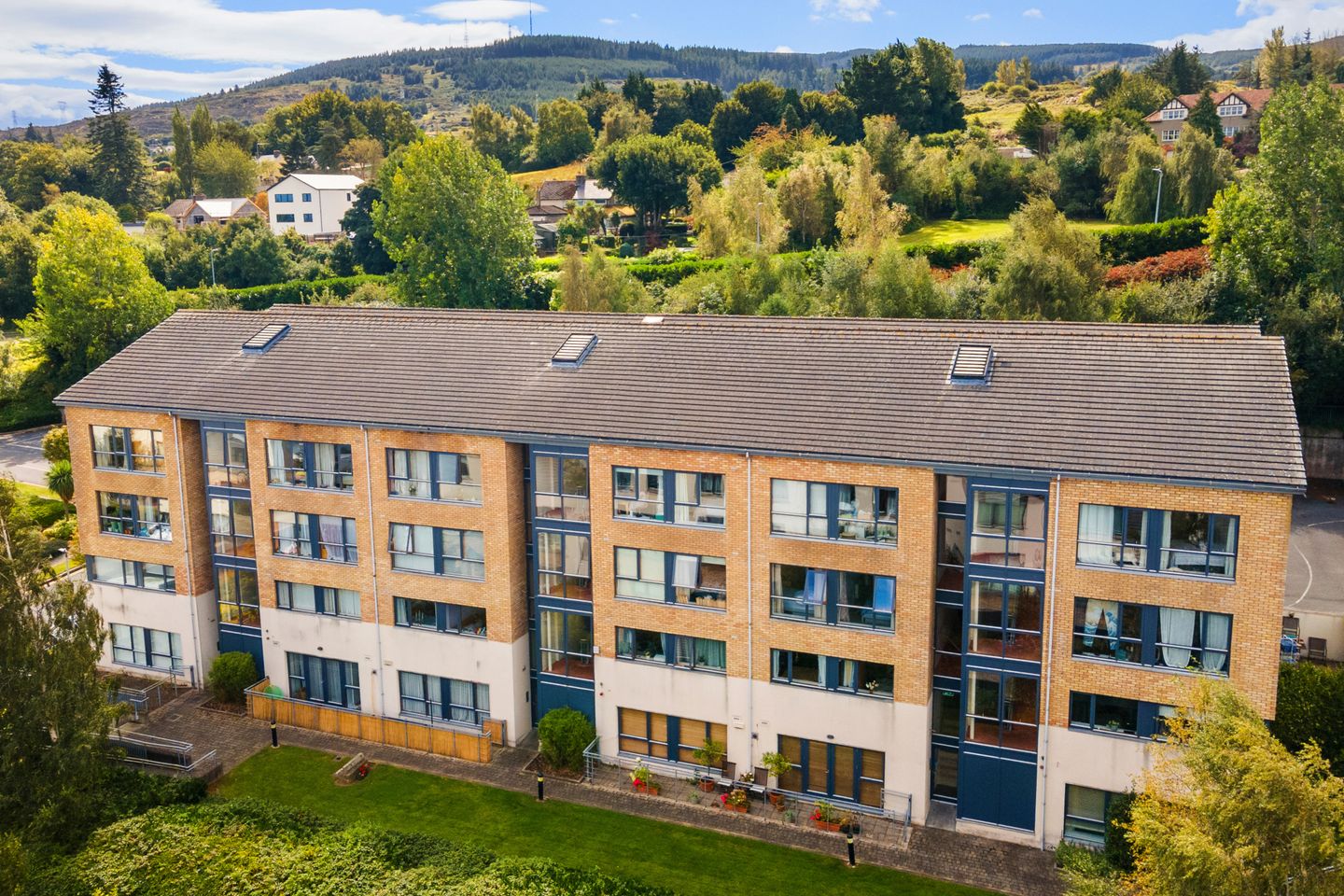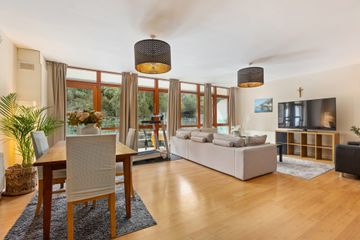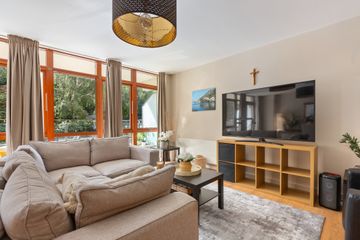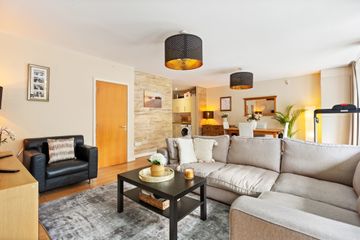



17 Corrig Hall, Ticknock Hill, Dublin 18, D18P974
€365,000
- Price per m²:€4,055
- Estimated Stamp Duty:€3,650
- Selling Type:By Private Treaty
- BER No:118662014
- Energy Performance:182.53 kWh/m2/yr
About this property
Description
Welcome to No. 17 Corrig Hall a charming and beautifully presented two-bedroom split-level apartment, quietly tucked away just off the Blackglen Road. This delightful home offers a wonderful balance of comfort, space, and privacy, with the added bonus of a generous, sun-drenched balcony perfect for enjoying your morning coffee or unwinding with al fresco dinners on long summer evenings. Part of a well-kept and friendly development built by Park Developments in 2004, No. 17 is nestled in a peaceful, leafy setting that feels far removed from the hustle and bustle yet remains conveniently close to local amenities. Inside, the accommodation is bright and welcoming. A spacious, open plan living and dining area creates a lovely flow for everyday living and entertaining, complemented by a well-equipped kitchen. On the lower level, you’ll find two comfortable double bedrooms, including a main bedroom with its own en-suite. A stylish family bathroom and a handy utility cupboard complete this thoughtfully laid-out home. Whether you're starting out, looking to downsize, or simply seeking a peaceful place to call home, No. 17 Corrig Hall offers the perfect mix of warmth, practicality, and charm. Whether you're a first-time buyer, downsizer, or looking for a tranquil base in a great location, this warm and welcoming apartment has everything you need to feel right at home. Situated a short drive from both, Sandyford, Leopardstown & Dundrum, the location is second to none with proximity to many local and varied amenities that include Golf Clubs, Leopardstown Racecourse, Westwood Health Club, Dundrum Town Centre, Beacon Court Hotel and Hospital. There are shops in the development including Centra, a beauty salon, pharmacy, dentist and a GP. Transport links are well catered for including bus routes, one from the development to both Luas and DART, the Luas at Sandyford/Ballyogan and the M50. All of this combined make this apartment a fantastic offering to the market and one that is sure to appeal to first time buyers, investors and also those trading down from larger houses. Entrance Hall 2.58m x 2.16. Spacious hall with laminate flooring. Living/Dining Room 4.76m x 6.99m. Spacious room with laminate flooring and access to private balcony. Kitchen 2.37m x 3.04m. Wall and floor units, electric cooker and integrated extractor fan, plumbed for dishwasher and washing machine. Bedroom 1 5.90m x 2.51m. Double bedroom with laminate flooring and built in wardrobes. En suite 2.37m x 1.51m. Shower, wash hand basin, W.C. Bedroom 2 4.80m x 2.68m. Double bedroom with laminate flooring. Bathroom 1.45m x 2.42m. Fully tiled, bath with shower head attachment, wash hand basin, W.C.
The local area
The local area
Sold properties in this area
Stay informed with market trends
Local schools and transport
Learn more about what this area has to offer.
School Name | Distance | Pupils | |||
|---|---|---|---|---|---|
| School Name | St Mary's Sandyford | Distance | 1.1km | Pupils | 244 |
| School Name | Ballinteer Girls National School | Distance | 1.1km | Pupils | 224 |
| School Name | Our Ladys' Boys National School | Distance | 1.2km | Pupils | 201 |
School Name | Distance | Pupils | |||
|---|---|---|---|---|---|
| School Name | Queen Of Angels Primary Schools | Distance | 1.6km | Pupils | 252 |
| School Name | Ballinteer Educate Together National School | Distance | 1.6km | Pupils | 370 |
| School Name | St Attractas Junior National School | Distance | 1.6km | Pupils | 338 |
| School Name | St Attracta's Senior School | Distance | 1.6km | Pupils | 353 |
| School Name | S N Naithi | Distance | 1.9km | Pupils | 231 |
| School Name | St Olaf's National School | Distance | 2.0km | Pupils | 573 |
| School Name | Gaelscoil Thaobh Na Coille | Distance | 2.2km | Pupils | 409 |
School Name | Distance | Pupils | |||
|---|---|---|---|---|---|
| School Name | Wesley College | Distance | 1.0km | Pupils | 950 |
| School Name | Rosemont School | Distance | 1.4km | Pupils | 291 |
| School Name | St Tiernan's Community School | Distance | 1.6km | Pupils | 367 |
School Name | Distance | Pupils | |||
|---|---|---|---|---|---|
| School Name | St Columba's College | Distance | 1.6km | Pupils | 351 |
| School Name | Ballinteer Community School | Distance | 1.7km | Pupils | 404 |
| School Name | St Benildus College | Distance | 2.4km | Pupils | 925 |
| School Name | Goatstown Educate Together Secondary School | Distance | 2.9km | Pupils | 304 |
| School Name | Nord Anglia International School Dublin | Distance | 3.1km | Pupils | 630 |
| School Name | St Raphaela's Secondary School | Distance | 3.1km | Pupils | 631 |
| School Name | Mount Anville Secondary School | Distance | 3.2km | Pupils | 712 |
Type | Distance | Stop | Route | Destination | Provider | ||||||
|---|---|---|---|---|---|---|---|---|---|---|---|
| Type | Bus | Distance | 270m | Stop | Rockview Road | Route | 114 | Destination | Ticknock | Provider | Go-ahead Ireland |
| Type | Bus | Distance | 270m | Stop | Rockview Road | Route | 114 | Destination | Blackrock | Provider | Go-ahead Ireland |
| Type | Bus | Distance | 320m | Stop | Rockview | Route | 114 | Destination | Ticknock | Provider | Go-ahead Ireland |
Type | Distance | Stop | Route | Destination | Provider | ||||||
|---|---|---|---|---|---|---|---|---|---|---|---|
| Type | Bus | Distance | 340m | Stop | Rockview | Route | 114 | Destination | Blackrock | Provider | Go-ahead Ireland |
| Type | Bus | Distance | 410m | Stop | Sandyford View | Route | 114 | Destination | Ticknock | Provider | Go-ahead Ireland |
| Type | Bus | Distance | 430m | Stop | Sandyford View | Route | 114 | Destination | Blackrock | Provider | Go-ahead Ireland |
| Type | Bus | Distance | 460m | Stop | Kingston | Route | S8 | Destination | Citywest | Provider | Go-ahead Ireland |
| Type | Bus | Distance | 460m | Stop | Kingston | Route | 74 | Destination | Eden Quay | Provider | Dublin Bus |
| Type | Bus | Distance | 460m | Stop | Kingston | Route | 16 | Destination | O'Connell Street | Provider | Dublin Bus |
| Type | Bus | Distance | 460m | Stop | Kingston | Route | 46n | Destination | Dundrum | Provider | Nitelink, Dublin Bus |
Your Mortgage and Insurance Tools
Check off the steps to purchase your new home
Use our Buying Checklist to guide you through the whole home-buying journey.
Budget calculator
Calculate how much you can borrow and what you'll need to save
A closer look
BER Details
BER No: 118662014
Energy Performance Indicator: 182.53 kWh/m2/yr
Statistics
- 29/09/2025Entered
- 5,064Property Views
- 8,254
Potential views if upgraded to a Daft Advantage Ad
Learn How
Daft ID: 16093125


