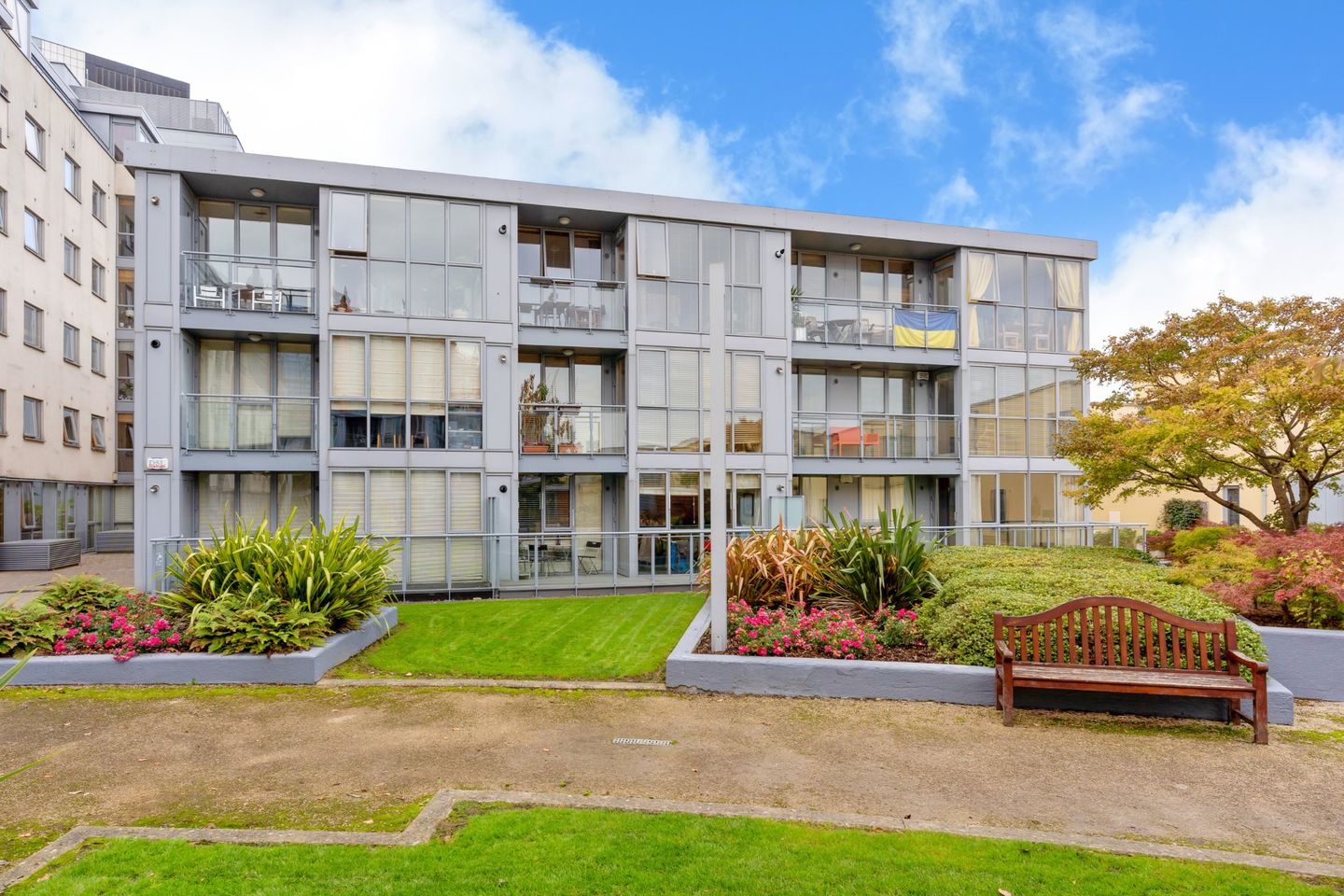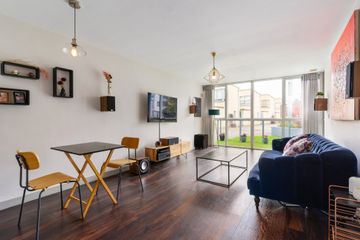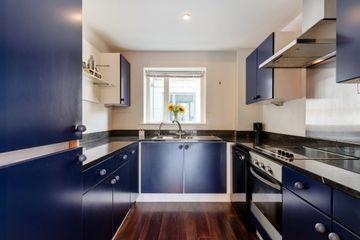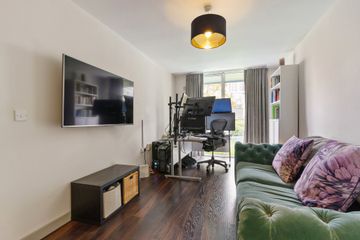



4 The Poolbeg, The Gasworks, Dublin 4, D04N797
€575,000
- Price per m²:€7,282
- Estimated Stamp Duty:€5,750
- Selling Type:By Private Treaty
- BER No:110351319
- Energy Performance:191.29 kWh/m2/yr
About this property
Description
4 The Poolbeg is a large and luxurious two-bedroom apartment located on the ground floor of this exclusive development. Presented in excellent condition, there is a great balance of living and bedroom accommodation. The spacious entrance hall leads to the generous sized living/dining room with floor-to-ceiling windows, leading to the balcony. The modern kitchen is practical and convenient, fitted with an array of integrated appliances. There are two generously sized double bedrooms with main en suite as well as a bathroom. The property also benefits from gas fired central heating and underground car parking. This modern apartment is sure to appeal to owner occupiers and investors alike. The convenience of the location cannot be overstated benefiting from having every conceivable amenity within walking distance. Some of these include, local shopping in Ballsbridge, Ringsend, Grand Canal Dock DART station and many of Dublin's finest hotels and restaurants. Recreational amenities are well catered for with Shelbourne Park, the Aviva Stadium and the RDS within a few minutes. Many of Dublin's principal places of business are also within a short stroll. Located close to Grand Canal Dock and Barrow Street this city location is among the most popular in Dublin and set to see further enhancement with the addition of Capital Dock and the new development on Barrow Street. Close to numerous eateries and sporting venues and within walking distance of the city, it has full rental potential. This apartment offers all the comforts of home coupled with every modern convenience and a great location. Hallway Laminate flooring twith access to storage closet and utility closet. Living / Dining Room 6.67 x 3.58m. Laminate flooring throughout, with floor to ceiling windows and door leading to South facing Terrace. T.V point. Kitchen 2.62m x 2.50m. Ample floor to ceiling presses, integrated oven hob with overhead extractor fan, large window. Main Bedroom 5.94m x 2.77m. Laminate flooring throughout. Floor to ceiling windows with door leading onto terrace. Fitted wardrobes providing ample storage solutions. Door leading to ensuite: En-Suite 2.12m x 1.47m. Fully tiled flooring. Shower, wash hand basin and w.c. Bedroom 2 4.00m x 2.42m. Large double bedroom with floor to ceiling windows. Laminate flooring throughout. Fitted wardrobes providing maximum storage solutions. Bathroom 1.97m x 2.30m. Fully tiled flooring, part tiled walls, shower over bath, wash hand basin and w.c.
The local area
The local area
Sold properties in this area
Stay informed with market trends
Local schools and transport
Learn more about what this area has to offer.
School Name | Distance | Pupils | |||
|---|---|---|---|---|---|
| School Name | St Declans Special Sch | Distance | 520m | Pupils | 36 |
| School Name | John Scottus National School | Distance | 600m | Pupils | 166 |
| School Name | Gaelscoil Eoin | Distance | 700m | Pupils | 50 |
School Name | Distance | Pupils | |||
|---|---|---|---|---|---|
| School Name | St Christopher's Primary School | Distance | 700m | Pupils | 567 |
| School Name | St Patrick's Girls' National School | Distance | 750m | Pupils | 148 |
| School Name | St Patrick's Boys National School | Distance | 770m | Pupils | 126 |
| School Name | Scoil Chaitríona Baggot Street | Distance | 810m | Pupils | 148 |
| School Name | Catherine Mc Auley N Sc | Distance | 840m | Pupils | 99 |
| School Name | St Matthew's National School | Distance | 960m | Pupils | 209 |
| School Name | Our Lady Star Of The Sea | Distance | 1.2km | Pupils | 226 |
School Name | Distance | Pupils | |||
|---|---|---|---|---|---|
| School Name | Ringsend College | Distance | 870m | Pupils | 210 |
| School Name | Marian College | Distance | 910m | Pupils | 305 |
| School Name | C.b.s. Westland Row | Distance | 990m | Pupils | 202 |
School Name | Distance | Pupils | |||
|---|---|---|---|---|---|
| School Name | St Conleths College | Distance | 1.4km | Pupils | 325 |
| School Name | Loreto College | Distance | 1.4km | Pupils | 584 |
| School Name | Catholic University School | Distance | 1.5km | Pupils | 547 |
| School Name | Blackrock Educate Together Secondary School | Distance | 1.7km | Pupils | 185 |
| School Name | Sandymount Park Educate Together Secondary School | Distance | 1.7km | Pupils | 436 |
| School Name | Larkin Community College | Distance | 2.1km | Pupils | 414 |
| School Name | Muckross Park College | Distance | 2.1km | Pupils | 712 |
Type | Distance | Stop | Route | Destination | Provider | ||||||
|---|---|---|---|---|---|---|---|---|---|---|---|
| Type | Rail | Distance | 150m | Stop | Grand Canal Dock | Route | Dart | Destination | Greystones | Provider | Irish Rail |
| Type | Rail | Distance | 150m | Stop | Grand Canal Dock | Route | Dart | Destination | Grand Canal Dock | Provider | Irish Rail |
| Type | Rail | Distance | 150m | Stop | Grand Canal Dock | Route | Rail | Destination | Maynooth | Provider | Irish Rail |
Type | Distance | Stop | Route | Destination | Provider | ||||||
|---|---|---|---|---|---|---|---|---|---|---|---|
| Type | Rail | Distance | 150m | Stop | Grand Canal Dock | Route | Dart | Destination | Lansdowne Road | Provider | Irish Rail |
| Type | Rail | Distance | 150m | Stop | Grand Canal Dock | Route | Rail | Destination | Dundalk (clarke) | Provider | Irish Rail |
| Type | Rail | Distance | 150m | Stop | Grand Canal Dock | Route | Rail | Destination | Longford | Provider | Irish Rail |
| Type | Rail | Distance | 150m | Stop | Grand Canal Dock | Route | Rail | Destination | Dublin Connolly | Provider | Irish Rail |
| Type | Rail | Distance | 150m | Stop | Grand Canal Dock | Route | Dart | Destination | Dublin Connolly | Provider | Irish Rail |
| Type | Rail | Distance | 150m | Stop | Grand Canal Dock | Route | Dart | Destination | Howth | Provider | Irish Rail |
| Type | Rail | Distance | 150m | Stop | Grand Canal Dock | Route | Dart | Destination | Malahide | Provider | Irish Rail |
Your Mortgage and Insurance Tools
Check off the steps to purchase your new home
Use our Buying Checklist to guide you through the whole home-buying journey.
Budget calculator
Calculate how much you can borrow and what you'll need to save
BER Details
BER No: 110351319
Energy Performance Indicator: 191.29 kWh/m2/yr
Statistics
- 30/09/2025Entered
- 3,200Property Views
- 5,216
Potential views if upgraded to a Daft Advantage Ad
Learn How
Similar properties
€525,000
10 Gulistan Cottages, Rathmines, Rathmines, Dublin 6, D06C5V92 Bed · 2 Bath · Terrace€525,000
96 Spencer House, Custom House Square, IFSC, Dublin 1, D01K6W73 Bed · 2 Bath · Apartment€525,000
11 Dodder Terrace, Dublin 4, Irishtown, Dublin 4, D04YN802 Bed · 1 Bath · Terrace€525,000
56 Fitzwilliam Quay Apartments, Ringsend, Dublin 4, D04A7022 Bed · 2 Bath · Apartment
€525,000
12 Rosemount Court, Blackrock, Co. Dublin, A94K2612 Bed · 1 Bath · End of Terrace€535,000
Apartment 6 Strand House, 171 Strand Road , Sandymount, Dublin 4, D04PW922 Bed · 1 Bath · Apartment€535,000
Apt 1 , Gledswood Mews, Bird Avenue, Clonskeagh, Dublin 14, D14TY793 Bed · 2 Bath · Apartment€535,000
45 Aikenhead Terrace, Dublin 4, Irishtown, Dublin 4, D04V2232 Bed · 2 Bath · Terrace€545,000
2 Brookvale Road, Donnybrook, Dublin 4, D04T9N62 Bed · 1 Bath · Terrace€550,000
Apartment 27, Sanderling, Thornwood, Booterstown Avenue, Booterstown, Booterstown, Co. Dublin, A94AP972 Bed · 2 Bath · Apartment€550,000
19 Cambridge Avenue, Ringsend, Dublin 4, D04DK533 Bed · 1 Bath · Terrace€735,000
2 Bedroom Ground Floor Apartment, Shore Club, Shore Club, Beach Road, Dublin 42 Bed · 2 Bath · Apartment
Daft ID: 16042702


