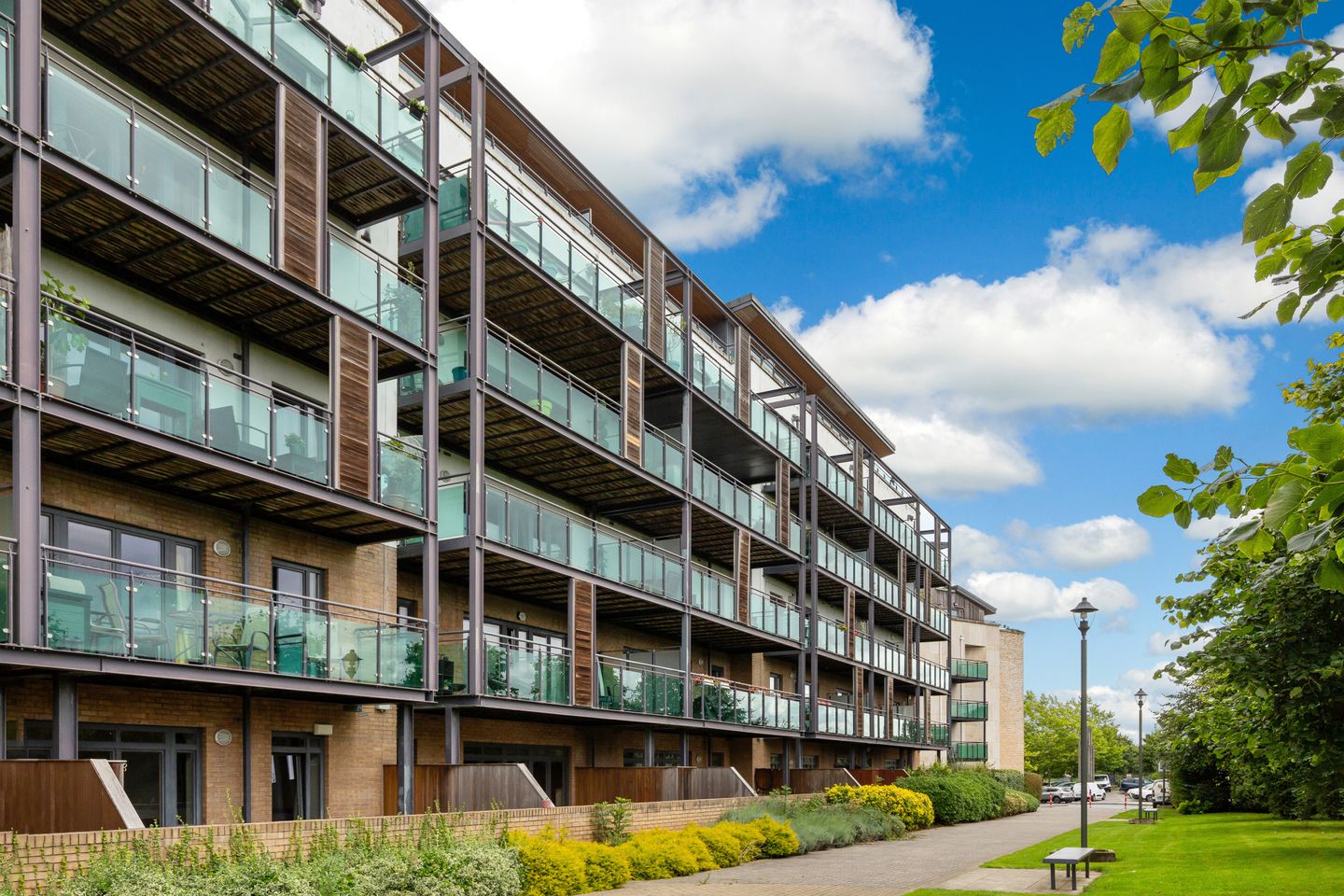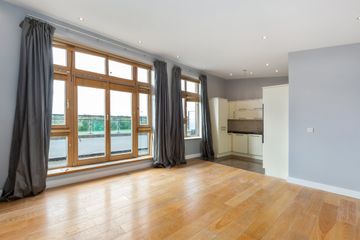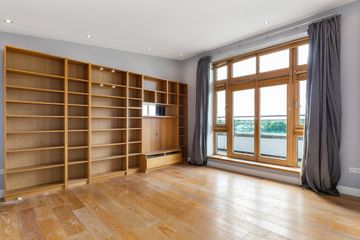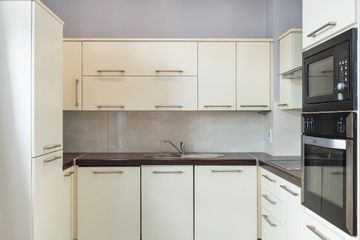



148 Royal Canal Court, Ashtown, Dublin 15, D15HF59
€450,000
- Price per m²:€4,943
- Estimated Stamp Duty:€4,500
- Selling Type:By Private Treaty
- BER No:100697788
- Energy Performance:145.74 kWh/m2/yr
About this property
Highlights
- 5th floor, 3 bedroom, penthouse apartment
- Large, south facing balcony with lovely views over the canal
- Fabulous, high ceilings in the living/kitchen area
- 2nd balcony off the main bedroom
- Excellent storage space
Description
Sherry FitzGerald are delighted to present No. 148 Royal Canal Court to the market for sale. Set in an ideal location, within the heart of Ashtown, this stunning 3 bedroom, penthouse apartment comes to the market in excellent condition, with modern fixtures and fittings throughout, to include 3 newly carpeted bedrooms. No. 148 enjoys incredible features to include a large, south facing balcony with fabulous views over Royal Canal and Martin Savage Park, as well as a second balcony off the primary bedroom, overlooking Tolka Valley Park. This 5th floor apartment has been freshly painted, to include a refurbished kitchen, and uniquely boasts elevated ceilings, creating a wonderful sense of grandeur to this highly-impressive home. There is also the added benefit of having 1 underground, designated parking space. Measuring 91 sq.m/980 sq.ft. approx., this is a generous apartment which uniquely has 3 double bedrooms, with exceptional living and storage space. The accommodation briefly comprises of the entrance hallway, with a large, walk-in storage closet and a separate hotpress. This gives way to the light-filled, open-plan kitchen/dining/living room with unrivalled views over the canal. The 3 bedrooms have newly carpeted flooring and fitted wardrobes and main has a modern-style ensuite. The main family bathroom completes. Rathborne is a highly sought-after area with an abundance of facilities within walking distance, as well as having great transport facilities available. There are a host of amenities including a Super Valu, restaurants, cafés, a pharmacy, gyms and more. There is a good selection of creches nearby, as well as Pelletstown National School which is just a 7 minute walk approx. There is easy access to the city centre with both Ashtown and Pelletstown Train Stations within a 10 minute walk from your doorstep. There is an excellent bus service (route 120), as well as having the LUAS line at Broombridge Station, just one stop over from Pelletstown. In addition there is easy access to The Phoenix Park, as well as the M50 & M3 and Dublin Airport is around a 20 minute drive away. Viewing is highly recommended to appreciate the quality of this stunning, penthouse apartment which is sure to impress. Hallway With solid oak flooring and recessed lighting, holding a hotpress and an incredibly convenient storage room. Storage Room A generous, walk-in storage press with amazing storage space available. Living/Dining Room A fabulous, open-plan room with solid oak flooring and recessed lighting. This light-filled room boasts elevated ceilings, with access to a large, south facing balcony with views over the canal and Martin Savage Park. A good-quality, built-in entertainment unit provides excellent storage space. Kitchen A contemporary-style, refurbished kitchen with tiled flooring and recessed lighting, just off the living area. The kitchen comes fully-equipped to include an integrated oven, hob, fridge/freezer, dishwasher, washer/dryer and a microwave. Bedroom 1 Main, double bedroom with newly carpeted flooring and fitted wardrobes. Enjoys access to a second balcony, with views over Tolka Valley Park. Ensuite Contemporary-style with recessed lighting, tiled flooring and partly tiled walls. Comprises of a WC, wash hand basin and a luxurious, rainfall shower. A large, wall-mounted mirror, with glass shelving, and a heated towel rail complete. Bedroom 2 An impressive, second double bedroom with newly carpeted flooringa nd fitted wardrobes. Enjoys access to the main, south/facing balcony. Bedroom 3 A third, double bedroom with newly carpeted flooring and fitted wardrobe. Bathroom A modern, family bathroom with recessed lighting, tiled flooring and partly tiled walls. Comprises of a WC, wash hand basin and a shower over the bath. Chrome details, with a large, wall-mounted mirror and glass shelving provide a sleek and stylish finish to the room.
The local area
The local area
Sold properties in this area
Stay informed with market trends
Local schools and transport
Learn more about what this area has to offer.
School Name | Distance | Pupils | |||
|---|---|---|---|---|---|
| School Name | St Vincent's Special School | Distance | 730m | Pupils | 66 |
| School Name | Phoenix Park Specialist School | Distance | 900m | Pupils | 18 |
| School Name | Scoil Sinead National School | Distance | 1.0km | Pupils | 64 |
School Name | Distance | Pupils | |||
|---|---|---|---|---|---|
| School Name | Saint Finian's National School | Distance | 1.0km | Pupils | 277 |
| School Name | St John Bosco Junior Boys' School | Distance | 1.2km | Pupils | 151 |
| School Name | Saint John Bosco Senior Boys School | Distance | 1.2km | Pupils | 307 |
| School Name | Mary, Help Of Christians Girls National School | Distance | 1.3km | Pupils | 353 |
| School Name | Holy Family School For The Deaf | Distance | 1.3km | Pupils | 140 |
| School Name | Casa Caterina School | Distance | 1.3km | Pupils | 29 |
| School Name | St. Catherine's Senior Girls School | Distance | 1.4km | Pupils | 149 |
School Name | Distance | Pupils | |||
|---|---|---|---|---|---|
| School Name | St. Dominic's College | Distance | 1.4km | Pupils | 778 |
| School Name | Coláiste Eoin | Distance | 1.7km | Pupils | 276 |
| School Name | St Declan's College | Distance | 1.8km | Pupils | 653 |
School Name | Distance | Pupils | |||
|---|---|---|---|---|---|
| School Name | St Michaels Secondary School | Distance | 2.0km | Pupils | 651 |
| School Name | New Cross College | Distance | 2.1km | Pupils | 353 |
| School Name | Coláiste Mhuire | Distance | 2.2km | Pupils | 256 |
| School Name | Cabra Community College | Distance | 2.3km | Pupils | 260 |
| School Name | Mount Sackville Secondary School | Distance | 2.8km | Pupils | 654 |
| School Name | Beneavin De La Salle College | Distance | 3.0km | Pupils | 603 |
| School Name | Castleknock College | Distance | 3.0km | Pupils | 775 |
Type | Distance | Stop | Route | Destination | Provider | ||||||
|---|---|---|---|---|---|---|---|---|---|---|---|
| Type | Bus | Distance | 110m | Stop | Rathbourne Avenue | Route | 120 | Destination | Ashtown Stn | Provider | Dublin Bus |
| Type | Bus | Distance | 130m | Stop | Rathbourne Avenue | Route | 120 | Destination | Ballsbridge | Provider | Dublin Bus |
| Type | Bus | Distance | 130m | Stop | Rathbourne Avenue | Route | 120 | Destination | Parnell St | Provider | Dublin Bus |
Type | Distance | Stop | Route | Destination | Provider | ||||||
|---|---|---|---|---|---|---|---|---|---|---|---|
| Type | Bus | Distance | 200m | Stop | Rathbourne Avenue | Route | 120 | Destination | Ballsbridge | Provider | Dublin Bus |
| Type | Bus | Distance | 200m | Stop | Rathbourne Avenue | Route | 120 | Destination | Parnell St | Provider | Dublin Bus |
| Type | Bus | Distance | 280m | Stop | Crescent Park | Route | 120 | Destination | Ashtown Stn | Provider | Dublin Bus |
| Type | Bus | Distance | 420m | Stop | River Road | Route | 120 | Destination | Ashtown Stn | Provider | Dublin Bus |
| Type | Rail | Distance | 460m | Stop | Ashtown | Route | Rail | Destination | Grand Canal Dock | Provider | Irish Rail |
| Type | Rail | Distance | 460m | Stop | Ashtown | Route | Rail | Destination | Dublin Connolly | Provider | Irish Rail |
| Type | Rail | Distance | 460m | Stop | Ashtown | Route | Rail | Destination | Longford | Provider | Irish Rail |
Your Mortgage and Insurance Tools
Check off the steps to purchase your new home
Use our Buying Checklist to guide you through the whole home-buying journey.
Budget calculator
Calculate how much you can borrow and what you'll need to save
BER Details
BER No: 100697788
Energy Performance Indicator: 145.74 kWh/m2/yr
Statistics
- 30/09/2025Entered
- 3,322Property Views
- 5,415
Potential views if upgraded to a Daft Advantage Ad
Learn How
Similar properties
€410,000
20 Ventry Road, Dublin 7, D07E7Y43 Bed · 1 Bath · Terrace€430,000
9 Camden Avenue, Royal Canal Park, Royal Canal Park, Dublin 15, D15A2H63 Bed · 3 Bath · Terrace€435,000
18 Lock Keepers Walk, Royal Canal Park, Dublin 15, D15Y8EH3 Bed · 3 Bath · Terrace€495,000
19 Kinvara Drive, Navan Road (D7), Dublin 7, D07CC633 Bed · 1 Bath · Terrace
€495,000
26 Kinvara Drive, Navan Road (D7), Dublin 7, D07ED373 Bed · 1 Bath · End of Terrace€500,000
98 Quarry Road, Cabra, Dublin 7, D07P8X03 Bed · 1 Bath · Semi-D€525,000
24 Ventry Park, Dublin 7, Cabra, Dublin 7, D07Y2N23 Bed · 1 Bath · Terrace€525,000
16 Villa Park Avenue, Navan Road, Ashtown, Dublin 7, D07W3V73 Bed · 1 Bath · Bungalow€540,000
100 Quarry Road, Cabra, Dublin 7, Cabra, Dublin 7, D07ACW63 Bed · 2 Bath · End of Terrace€550,000
28 Ashington Green, Navan Road, Dublin 7, D07K1C03 Bed · 2 Bath · End of Terrace€555,000
27 Ashington Court, Navan Road (D7), Dublin 7, D07P5P83 Bed · 2 Bath · Terrace€600,000
Orby, Phoenix Park Racecourse, Catleknock, Orby Development, Orby Development, Phoenix Park Avenue, Phoenix Park Racecourse, Castleknock, Dublin 153 Bed · 2 Bath · Apartment
Daft ID: 16199932


