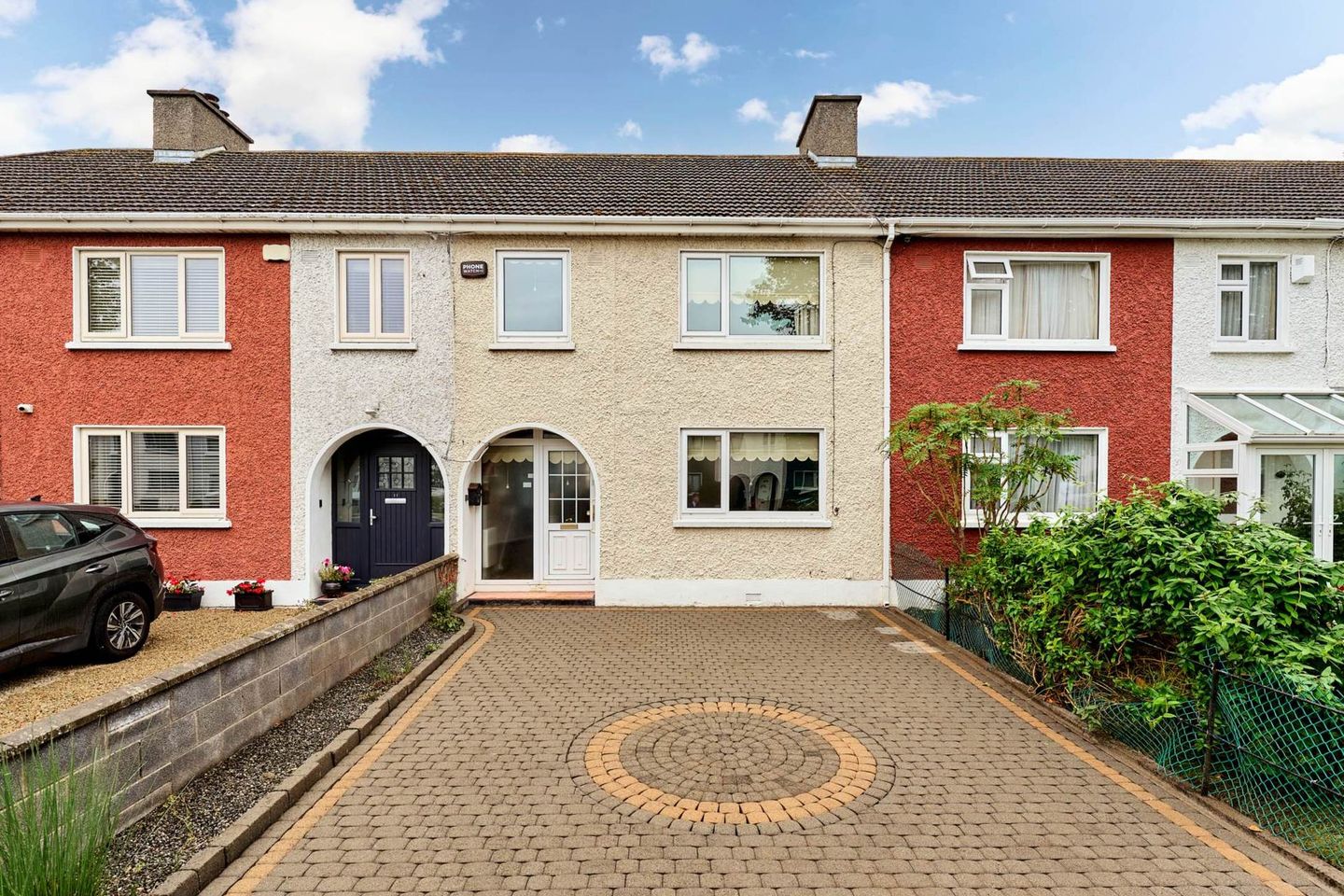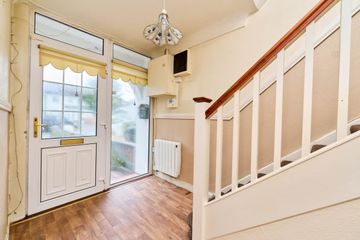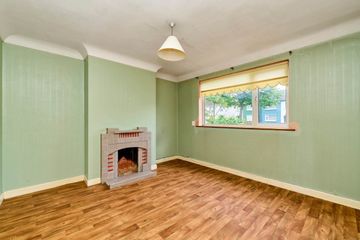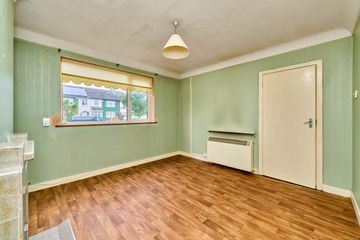



19 Kinvara Drive, Navan Road (D7), Dublin 7, D07CC63
€495,000
- Price per m²:€5,625
- Estimated Stamp Duty:€4,950
- Selling Type:By Private Treaty
- BER No:116326034
- Energy Performance:270.2 kWh/m2/yr
About this property
Highlights
- Sought after Location/ Address
- Double Glazed PVC Windows
- Large West Facing Rear Garden
- Close to local amenities.
Description
Flynn Estate Agents are pleased to present 19 Kinvara Drive to the sales market. This 3 - bedroom mid - terrace home offers a fantastic opportunity for buyers seeking a property with excellent potential. It presents an exciting opportunity for renovation, with plenty of potential for a buyer to put their stamp on the property. The property is situated in a desirable location and benefits from a large West facing rear garden making an ideal space for outdoor living, sunlight and entertaining. Internally, the property requires refurbishing throughout, offering a blank canvas for modernisation and design. It currently features spacious rooms with a well proportioned living areas and separate kitchen. Upstairs, there are three good sized bedrooms and family bathroom. Situated in the mature, private development of Kinvara which is located just off the Navan Road in Dublin 7. The location offers many local amenities including all new amenities in Ashtown/ Rathborne Village as well as a selection of primary and secondary schools in close proximity. There are excellent public transport links with numerous bus routes and the Pelletstown train station just a short stroll away. Viewings highly recommended. Accommodation Entrance Hallway - 4.07m (13'4") x 1.93m (6'4") with laminate wood flooring,alarm panel & under stair storage unit. Dining Room - 4.11m (13'6") x 3.14m (10'4") with wood flooring & electric fireplace Kitchen - 3.17m (10'5") x 2.23m (7'4") with a range of floor & eye level fitted presses, lyno wood flooring & washing machine. Landing - 0.39m (1'3") x 0.66m (2'2") with carpet flooring Bedroom 1 - 4.18m (13'9") x 3.46m (11'4") with laminated wood flooring. Bedroom 2 - 3.61m (11'10") x 3.1m (10'2") with wooden flooring. Bedroom 3 - 2.74m (9'0") x 2.64m (8'8") with wooden flooring. Main Bathroom - 2.33m (7'8") x 2.25m (7'5") with w.c, w.h.b , electric shower / shower screen, Tiled flooring & storage units. Living Room - 3.75m (12'4") x 3.44m (11'3") with laminated wood flooring & brick layered fireplace. Property Reference :FLYN7437
The local area
The local area
Sold properties in this area
Stay informed with market trends
Local schools and transport
Learn more about what this area has to offer.
School Name | Distance | Pupils | |||
|---|---|---|---|---|---|
| School Name | St John Bosco Junior Boys' School | Distance | 460m | Pupils | 151 |
| School Name | St Vincent's Special School | Distance | 490m | Pupils | 66 |
| School Name | Saint John Bosco Senior Boys School | Distance | 520m | Pupils | 307 |
School Name | Distance | Pupils | |||
|---|---|---|---|---|---|
| School Name | Phoenix Park Specialist School | Distance | 660m | Pupils | 18 |
| School Name | Holy Family School For The Deaf | Distance | 680m | Pupils | 140 |
| School Name | Mary, Help Of Christians Girls National School | Distance | 700m | Pupils | 353 |
| School Name | Casa Caterina School | Distance | 770m | Pupils | 29 |
| School Name | St. Catherine's Senior Girls School | Distance | 770m | Pupils | 149 |
| School Name | St Catherine's Infants School Cabra | Distance | 810m | Pupils | 140 |
| School Name | Saint Finian's National School | Distance | 1.1km | Pupils | 277 |
School Name | Distance | Pupils | |||
|---|---|---|---|---|---|
| School Name | St. Dominic's College | Distance | 800m | Pupils | 778 |
| School Name | St Declan's College | Distance | 1.2km | Pupils | 653 |
| School Name | Coláiste Mhuire | Distance | 1.5km | Pupils | 256 |
School Name | Distance | Pupils | |||
|---|---|---|---|---|---|
| School Name | Cabra Community College | Distance | 1.7km | Pupils | 260 |
| School Name | Coláiste Eoin | Distance | 2.0km | Pupils | 276 |
| School Name | St Michaels Secondary School | Distance | 2.1km | Pupils | 651 |
| School Name | New Cross College | Distance | 2.6km | Pupils | 353 |
| School Name | Mount Sackville Secondary School | Distance | 2.8km | Pupils | 654 |
| School Name | Beneavin De La Salle College | Distance | 2.9km | Pupils | 603 |
| School Name | St Vincents Secondary School | Distance | 3.0km | Pupils | 409 |
Type | Distance | Stop | Route | Destination | Provider | ||||||
|---|---|---|---|---|---|---|---|---|---|---|---|
| Type | Bus | Distance | 230m | Stop | Ashington Avenue | Route | 122 | Destination | Ashington | Provider | Dublin Bus |
| Type | Bus | Distance | 270m | Stop | Ashington Avenue | Route | 122 | Destination | Drimnagh Road | Provider | Dublin Bus |
| Type | Bus | Distance | 270m | Stop | Ashington Avenue | Route | 122 | Destination | Parnell Square | Provider | Dublin Bus |
Type | Distance | Stop | Route | Destination | Provider | ||||||
|---|---|---|---|---|---|---|---|---|---|---|---|
| Type | Bus | Distance | 280m | Stop | Kinvara Avenue | Route | 122 | Destination | Ashington | Provider | Dublin Bus |
| Type | Bus | Distance | 320m | Stop | De Paul Pool | Route | 38a | Destination | Parnell Sq | Provider | Dublin Bus |
| Type | Bus | Distance | 320m | Stop | De Paul Pool | Route | 70d | Destination | Dcu | Provider | Dublin Bus |
| Type | Bus | Distance | 320m | Stop | De Paul Pool | Route | 70 | Destination | Burlington Road | Provider | Dublin Bus |
| Type | Bus | Distance | 320m | Stop | De Paul Pool | Route | 38b | Destination | O'Connell Street | Provider | Dublin Bus |
| Type | Bus | Distance | 320m | Stop | De Paul Pool | Route | 37 | Destination | Wilton Terrace | Provider | Dublin Bus |
| Type | Bus | Distance | 320m | Stop | De Paul Pool | Route | 38 | Destination | Parnell Sq | Provider | Dublin Bus |
Your Mortgage and Insurance Tools
Check off the steps to purchase your new home
Use our Buying Checklist to guide you through the whole home-buying journey.
Budget calculator
Calculate how much you can borrow and what you'll need to save
BER Details
BER No: 116326034
Energy Performance Indicator: 270.2 kWh/m2/yr
Statistics
- 30/09/2025Entered
- 2,600Property Views
Similar properties
€450,000
148 Royal Canal Court, Ashtown, Dublin 15, D15HF593 Bed · 2 Bath · Apartment€450,000
25 Montpelier Hill, Arbour Hill, Stoneybatter, Dublin 7, D07C8C73 Bed · 2 Bath · House€459,000
10 St Brigids Park, D15 RR2W, Blanchardstown, Dublin 154 Bed · 2 Bath · Terrace€475,000
1 Kinsella Hall, Collegewood, Castleknock, Dublin 15, D15E2863 Bed · 2 Bath · Apartment
€485,000
87 Park Drive Avenue, Castleknock, Dublin 15, D15H7623 Bed · 1 Bath · House€495,000
64 Viking Road, Dublin 7, Arbour Hill, Dublin 7, D07R6X83 Bed · 2 Bath · Terrace€495,000
93 Marlborough Mews, Dublin 7, North Circular Road, Dublin 7, D07V2203 Bed · 2 Bath · Semi-D€495,000
26 Kinvara Drive, Navan Road (D7), Dublin 7, D07ED373 Bed · 1 Bath · End of Terrace€500,000
98 Quarry Road, Cabra, Dublin 7, D07P8X03 Bed · 1 Bath · Semi-D€525,000
16 Villa Park Avenue, Navan Road, Ashtown, Dublin 7, D07W3V73 Bed · 1 Bath · Bungalow€525,000
24 Ventry Park, Dublin 7, Cabra, Dublin 7, D07Y2N23 Bed · 1 Bath · Terrace€525,000
17 Millstead, Blanchardstown, Dublin 15, D15XD1W4 Bed · 3 Bath · Detached
Daft ID: 123129891


