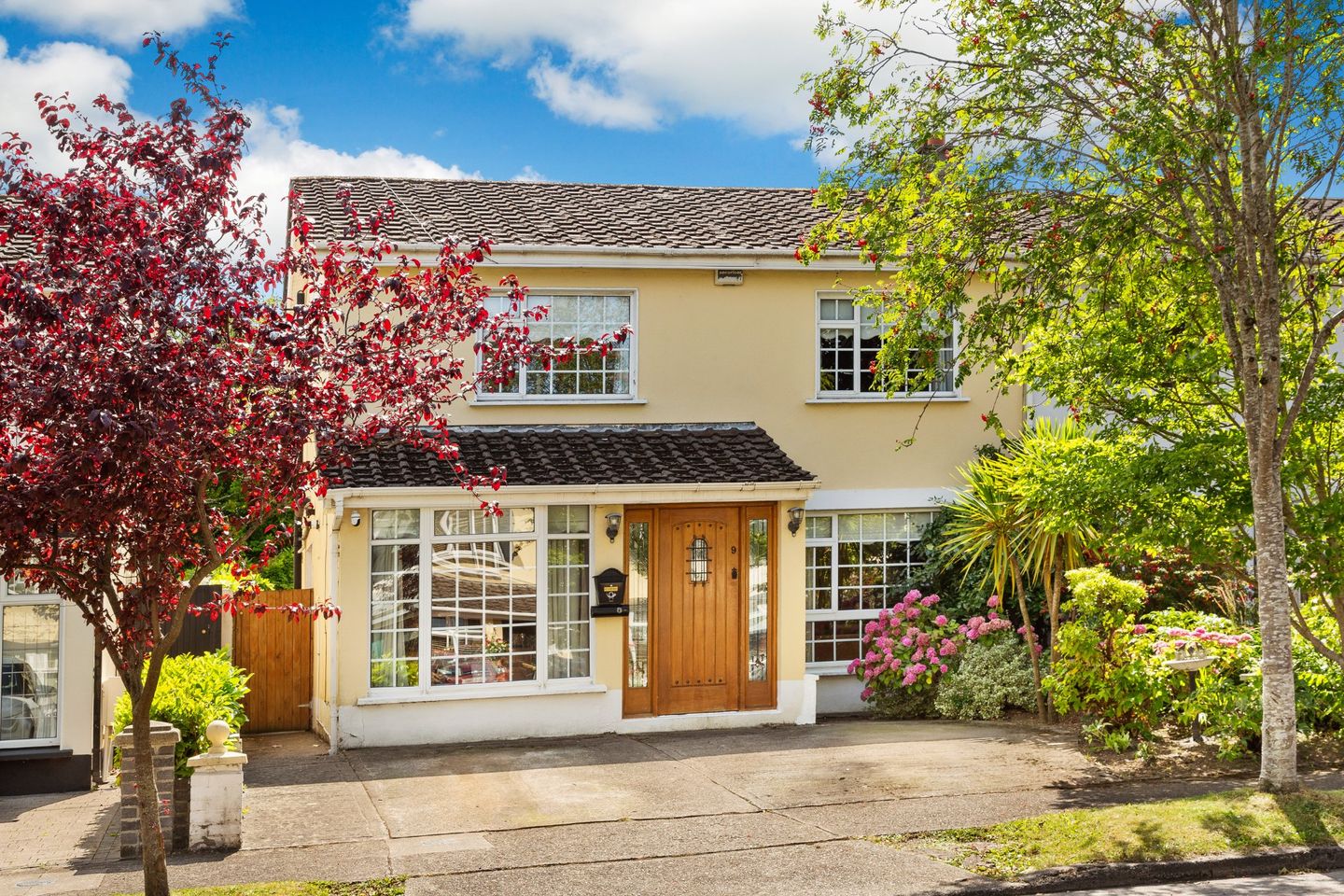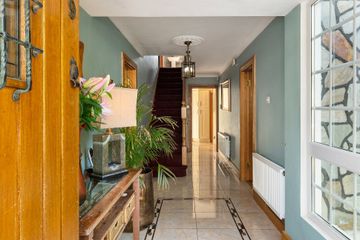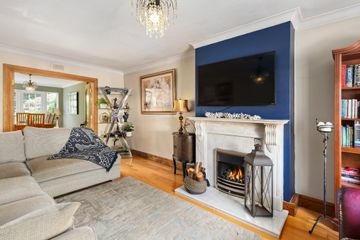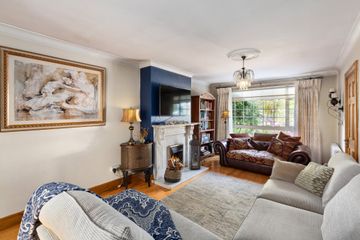



9 Stockton Drive, Castleknock, Dublin 15, D15Y32P
€950,000
- Price per m²:€6,464
- Estimated Stamp Duty:€9,500
- Selling Type:By Private Treaty
- BER No:118704444
About this property
Highlights
- Gas fired central heating
- South facing rear garden
- Cul-de-sac
- Close to village
- Walking distance to primary & secondary schools
Description
We are delighted to present No. 9 Stockton Drive to the market a beautifully appointed, double-fronted, 4 bedroomed semi-detached family home, discreetly positioned in a quiet cul-de-sac just off Pecks Lane. This attractive family home has been thoughtfully extended to the rear and enjoys the benefit of a sun-drenched, south-facing garden – a true haven of peace and privacy. Lovingly maintained and upgraded over the years, the property boasts a host of high-quality finishes and a fresh, contemporary interior, making it the perfect choice for discerning buyers seeking a turnkey home. Beyond the elegant façade lies a generously proportioned and well-balanced layout, ideal for modern family living. The accommodation briefly comprises a welcoming entrance hallway with guest WC, a cosy family room to the left, and a spacious living room to the right. Double doors from the living room open into a beautifully extended dining room that enjoys an abundance of natural light and tranquil views over the garden. To the rear, the stylish L-shaped kitchen/breakfast room is a standout feature, offering a comprehensive range of sleek fitted units, integrated appliances, and a central breakfast island – perfect for casual dining or entertaining. French doors lead directly to the rear garden and raised deck, seamlessly blending indoor and outdoor living. Upstairs, there are four well-appointed bedrooms all with fitted wardrobes, offering ample space for growing families or those needing flexible working-from-home arrangements. Outside, No. 9 continues to impress. The front driveway provides off-street parking for two vehicles, while a gated side entrance leads to the meticulously landscaped rear garden. Bordered by mature planting, specimen trees, and colourful shrubbery, this garden has clearly been a labour of love for the current owners. There is a raised decked area that is perfectly positioned to capture the sun and makes for an ideal space to relax or entertain. Stockton Drive is located midway between the Phoenix Park and Castleknock Village and is a much sought-after area of Castleknock, No 9 is within walking distance to a choice of shops, eateries and National & Secondary Schools. For sporting enthusiasts, Castleknock Lawn Tennis Club and St Brigid's Russell Park GAA are just a short walk. There are numerous Golf Courses in the vicinity. City Centre which is well served by bus and train is 7KM, the IFSC is 8KM, Four Courts 6 KM, Mater Hospital 6KM & Dublin Airport is 16 KM, (15/20-minute drive). Heuston Train Station and the Luas hub are 5KM. All times and distances are approximate. The Navan Road Parkway Train Station is most convenient. Access to the N3, M3 and M50 ensures most destinations are easily reached. Entrance Hall 7.6m x 1.88m. Bright, large entrance hall with polished porcelain tiled flooring. Guest WC 1.35m x 0.7m. Understair WC fully tiled, wc and wash hand basin. Living Room 6.1m x 3.3m. Large living room with feature marble firplace with gas coal effect fire. Double doors to Dining room. Oak timber flooring. Dining room 5m x 3.3m. Extended dining room with door to the kicthen and double doors to the rear garden. Oak timber flooring. Family Room 4.4m x 2.23m. Good sized family room with tiled flooring. Kitchen/Breakfast Room 5.6m x 4.36m. Nicely proportioned L-shaped kitchen/breakfastroom with an excellent selection of floor and eye level presess, with granite worktops. Integraetd oven, grill and microwave, fridge/freezer, washing machine, gas hob and extractor fan. Feature breakfast island with extra storage. Tiled flooring and double doors lead to the rear garden and deck. Landing 3.4m x 2.7m. Stira stairs to attic, hot-press. Bedroom 1 4.5m x 3.4m. Large double bedroom to the front of the house with wall to wall built in wardrobes and matching set fitted wardrobes En-Suite 2.47m x 1.6m. Fully tiled ens-uite with shower, wc and wash hand basin. Bedroom 2 4.5m x 2.66m. Large double bedroom to the front of the house with built in wardrobes and fitted storage/shelving Bedroom 3 3m x 3m. Double bedroom to the rear of the house with built in and fitted wardrobes. Bedroom 4 3m x 2.5m. Double bedroom to the rear of the house with built in wardrobes. Bathroom 2m x 1.7m. Fully tiled contains bath, wc and wash hand basin.
The local area
The local area
Sold properties in this area
Stay informed with market trends
Local schools and transport
Learn more about what this area has to offer.
School Name | Distance | Pupils | |||
|---|---|---|---|---|---|
| School Name | Castleknock National School | Distance | 340m | Pupils | 199 |
| School Name | St Brigids Mxd National School | Distance | 370m | Pupils | 878 |
| School Name | Castleknock Educate Together National School | Distance | 810m | Pupils | 409 |
School Name | Distance | Pupils | |||
|---|---|---|---|---|---|
| School Name | Scoil Thomáis | Distance | 1.5km | Pupils | 640 |
| School Name | Mount Sackville Primary School | Distance | 1.5km | Pupils | 166 |
| School Name | Scoil Bhríde Buachaillí | Distance | 1.6km | Pupils | 209 |
| School Name | Scoil Bhríde Cailíní | Distance | 1.7km | Pupils | 231 |
| School Name | St Michaels Spec School | Distance | 1.9km | Pupils | 161 |
| School Name | St Francis Xavier Senior School | Distance | 2.0km | Pupils | 376 |
| School Name | Stewarts School | Distance | 2.0km | Pupils | 142 |
School Name | Distance | Pupils | |||
|---|---|---|---|---|---|
| School Name | Castleknock College | Distance | 940m | Pupils | 775 |
| School Name | Mount Sackville Secondary School | Distance | 1.5km | Pupils | 654 |
| School Name | Edmund Rice College | Distance | 2.1km | Pupils | 813 |
School Name | Distance | Pupils | |||
|---|---|---|---|---|---|
| School Name | Castleknock Community College | Distance | 2.3km | Pupils | 1290 |
| School Name | The King's Hospital | Distance | 2.5km | Pupils | 703 |
| School Name | Caritas College | Distance | 2.7km | Pupils | 169 |
| School Name | Scoil Phobail Chuil Mhin | Distance | 3.1km | Pupils | 1013 |
| School Name | Palmerestown Community School | Distance | 3.1km | Pupils | 773 |
| School Name | Kylemore College | Distance | 3.2km | Pupils | 466 |
| School Name | St. Seton's Secondary School | Distance | 3.2km | Pupils | 778 |
Type | Distance | Stop | Route | Destination | Provider | ||||||
|---|---|---|---|---|---|---|---|---|---|---|---|
| Type | Bus | Distance | 70m | Stop | Stockton Green | Route | 70n | Destination | Tyrrelstown | Provider | Nitelink, Dublin Bus |
| Type | Bus | Distance | 70m | Stop | Stockton Green | Route | 38 | Destination | Damastown | Provider | Dublin Bus |
| Type | Bus | Distance | 140m | Stop | Auburn Avenue | Route | 38 | Destination | Parnell Sq | Provider | Dublin Bus |
Type | Distance | Stop | Route | Destination | Provider | ||||||
|---|---|---|---|---|---|---|---|---|---|---|---|
| Type | Bus | Distance | 140m | Stop | Auburn Avenue | Route | 38 | Destination | Burlington Road | Provider | Dublin Bus |
| Type | Bus | Distance | 210m | Stop | Peck's Lane | Route | 37 | Destination | Wilton Terrace | Provider | Dublin Bus |
| Type | Bus | Distance | 210m | Stop | Peck's Lane | Route | 70d | Destination | Dcu | Provider | Dublin Bus |
| Type | Bus | Distance | 210m | Stop | Peck's Lane | Route | 37 | Destination | Bachelor's Walk | Provider | Dublin Bus |
| Type | Bus | Distance | 220m | Stop | Oak Lodge | Route | 37 | Destination | Blanchardstown Sc | Provider | Dublin Bus |
| Type | Bus | Distance | 220m | Stop | Oak Lodge | Route | 38 | Destination | Damastown | Provider | Dublin Bus |
| Type | Bus | Distance | 220m | Stop | Oak Lodge | Route | 70d | Destination | Dunboyne | Provider | Dublin Bus |
Your Mortgage and Insurance Tools
Check off the steps to purchase your new home
Use our Buying Checklist to guide you through the whole home-buying journey.
Budget calculator
Calculate how much you can borrow and what you'll need to save
BER Details
BER No: 118704444
Statistics
- 30/09/2025Entered
- 4,601Property Views
- 7,500
Potential views if upgraded to a Daft Advantage Ad
Learn How
Similar properties
€875,000
"Beechgrove", Castleknock Road, Castleknock, Dublin 15, D15DAF85 Bed · 2 Bath · Detached€895,000
55-71 Phoenix Park Avenue, Phoenix Park Racecourse, 55-71 Phoenix Park Avenue, Dublin 154 Bed · 3 Bath · Semi-D€975,000
25 Castleknock Oaks, Laurel Lodge, Castleknock, Dublin 15, D15F4074 Bed · 3 Bath · Detached€1,050,000
91 The Pines, Castleknock, Dublin 15, D15WEY64 Bed · 3 Bath · Detached
€1,075,000
9a Park Villas, Castleknock, Dublin 15, D15XP5Y4 Bed · 2 Bath · Detached€1,095,000
22 Stockton Green, Castleknock, Dublin 15, D15EH9R4 Bed · 3 Bath · Detached€1,125,000
26 Castleknock Cross, Castleknock, Dublin 15, D15C6XY5 Bed · 4 Bath · End of Terrace€1,175,000
12 Chesterfield Grove, Castleknock, Dublin 15, D15EWH54 Bed · 3 Bath · Detached€1,295,000
3 Carpenterstown Manor, Castleknock, Dublin 15, D15E2T45 Bed · 4 Bath · Detached€1,350,000
20 Castleknock Cross, Castleknock, Dublin 15, D15DXK55 Bed · 3 Bath · Detached€1,450,000
1 Dunsandle Grove, Castleknock, Dublin 15, D15Y4EW4 Bed · 3 Bath · Detached€1,495,000
2 Dunsandle Grove, Castleknock, Dublin 15, D15A0CY4 Bed · 4 Bath · Detached
Daft ID: 16239399


