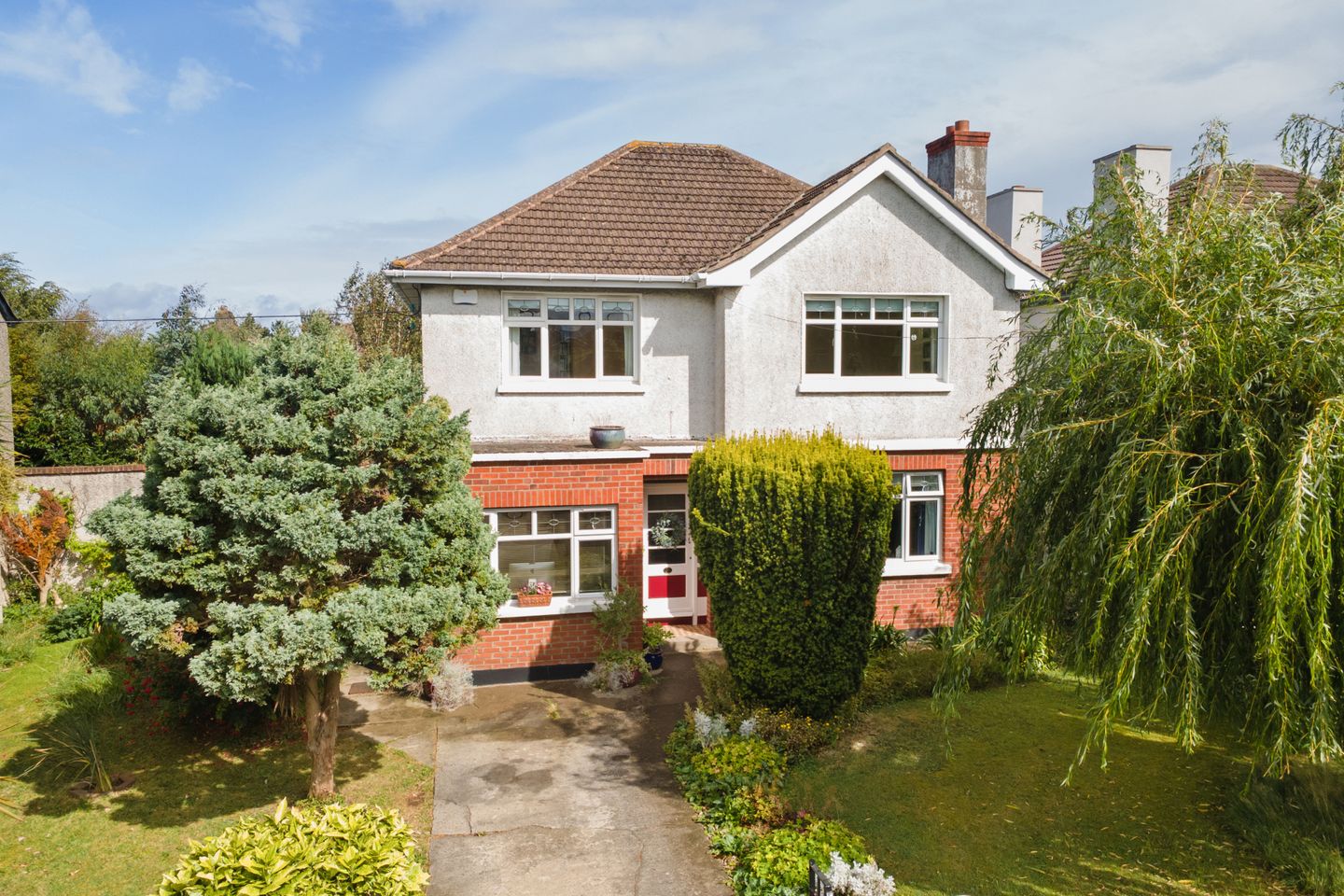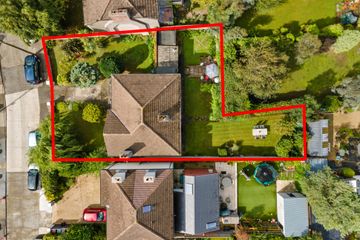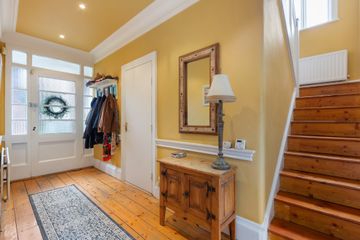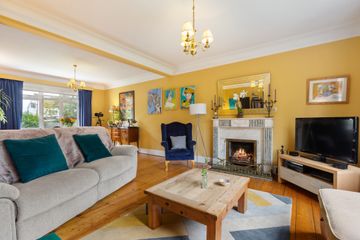



32 Ballymace Green, Rathfarnham, Dublin 14, D14H2V0
€950,000
- Price per m²:€6,914
- Estimated Stamp Duty:€9,500
- Selling Type:By Private Treaty
- BER No:113841555
- Energy Performance:320.59 kWh/m2/yr
About this property
Highlights
- Gas fired central heating with combi boiler for instant hot water.
- TV points
- Telephone points
- Alarm
Description
Set on a notably generous site within a quiet, leafy cul-de-sac just off prestigious Butterfield Avenue, No. 32 is an impressive four-bedroom detached residence extending to approx. 1,479sq. m. Built in the early 1950s by its original owner, an excellent building contractor, this much-loved family home has served three generations and now awaits its next chapter. This substantial property enjoys wrap-around gardens on three sides, offering excellent privacy and a tranquil setting. With such an expansive plot, there is exceptional potential to extend the home to the side and/or rear (subject to planning permission), making it a rare find for those seeking space and scope to grow. Inside, No. 32 exudes charm and character. The interior is both warm and inviting, with generously proportioned rooms and the high ceilings more typically found in homes of an earlier era. Original features abound, including ornate coving, quality joinery, and elegant architraves and skirting boards, all testament to the craftsmanship of its time. While the property has been carefully maintained and sensitively modernised over the years, it presents a wonderful canvas for imaginative upgrades and further enhancement to meet contemporary family living needs. The beautifully maintained front garden is fully walled and thoughtfully landscaped with mature trees and a variety of established shrubs, creating a charming first impression. A driveway provides convenient off-street parking. To the side, a generous 24ft-wide garden offers superb potential for extension or further landscaping (subject to planning permission). To the rear, the private garden is a tranquil haven stretching approximately 55ft in length. Lushly planted with an array of vibrant shrubs, creepers, and bamboo trees, it offers a peaceful and secluded retreat—perfect for outdoor dining, relaxation, or gardening enthusiasts. This is a unique opportunity for buyers seeking a distinctive home with timeless appeal and enormous potential, set in an idyllic and convenient location. Ideally positioned for family convenience, No. 32 is within easy reach of an excellent selection of both primary and secondary schools. Just a short stroll away lies Rathfarnham Shopping Centre, with easy pedestrian access via the picturesque river Dodder walkways. Nearby, residents can enjoy the open green spaces and recreational amenities of Bushy Park, Orwell Park, and Dartry Park. The surrounding villages of Rathfarnham, Templeogue, and Terenure offer a host of cafés, boutiques, and local services, while a number of well-serviced Dublin Bus routes provide swift access to the city centre and beyond. Entrance Hall 1.59m x 4.65m. A welcoming and character-filled entrance hall sets the tone for the rest of the home. It features charming tongue-and-groove floorboards, elegant ceiling coving, a dado rail, and recessed lighting—creating a warm and inviting first impression. Living / Dining Room: 4.35m x 8.04m. Stretching the full length of the house, this spacious dual-aspect room is filled with natural light. A striking marble fireplace with an open fire serves as a central focal point. Additional features include ceiling coving and tongue-and-groove flooring, adding to the room’s classic appeal. Kitchen: 4.38m x 2.53m. Well-appointed with a range of floor and eye-level units, including pull-out spice racks and pantry presses. Appliances include a double oven, gas hob, extractor fan, and integrated dishwasher. Off the kitchen is a convenient storage area with access from front to back. A guest WC, utility area (plumbed for a washing machine), and space for a dryer and additional freezer complete this functional space. Home Office: 2.69m x 4.18m. Formerly the garage, this insulated versatile room is currently used as a home office but would also serve well as a playroom or additional TV room. Bedroom 1: 4.51m x 4.06m. A generously sized double bedroom with ceiling coving overlooking the front of the house. Bedroom 2: 4.35m x 3.73m. A spacious double bedroom to the rear, complete with built-in wardrobe and desk, ideal for a study or teen’s room. Bedroom 3: 2.09m x 2.47m. A comfortable single bedroom with built-in bed, perfect for a child or guest room. Bedroom 4: 4.27m x 2.82m. Another double bedroom located at the front of the house, featuring built-in shelving for additional storage or display. Bathroom: 2.42m x 1.78m. A fully tiled family bathroom with bath and wash-hand basin. A separate WC adds convenience for busy households.
The local area
The local area
Sold properties in this area
Stay informed with market trends
Local schools and transport

Learn more about what this area has to offer.
School Name | Distance | Pupils | |||
|---|---|---|---|---|---|
| School Name | Rathfarnham Parish National School | Distance | 140m | Pupils | 220 |
| School Name | Cheeverstown Sp Sch | Distance | 520m | Pupils | 26 |
| School Name | Ballyroan Girls National School | Distance | 890m | Pupils | 479 |
School Name | Distance | Pupils | |||
|---|---|---|---|---|---|
| School Name | St Pius X Girls National School | Distance | 1.0km | Pupils | 544 |
| School Name | Bishop Galvin National School | Distance | 1.0km | Pupils | 450 |
| School Name | Saplings Special School | Distance | 1.0km | Pupils | 30 |
| School Name | Bishop Shanahan National School | Distance | 1.0km | Pupils | 441 |
| School Name | St Pius X Boys National School | Distance | 1.0km | Pupils | 509 |
| School Name | Ballyroan Boys National School | Distance | 1.1km | Pupils | 388 |
| School Name | St Colmcille Senior National School | Distance | 1.3km | Pupils | 757 |
School Name | Distance | Pupils | |||
|---|---|---|---|---|---|
| School Name | Coláiste Éanna | Distance | 930m | Pupils | 612 |
| School Name | Our Lady's School | Distance | 950m | Pupils | 798 |
| School Name | Sancta Maria College | Distance | 1.0km | Pupils | 574 |
School Name | Distance | Pupils | |||
|---|---|---|---|---|---|
| School Name | Templeogue College | Distance | 1.2km | Pupils | 660 |
| School Name | Terenure College | Distance | 1.3km | Pupils | 798 |
| School Name | Loreto High School, Beaufort | Distance | 1.4km | Pupils | 645 |
| School Name | St. Mac Dara's Community College | Distance | 1.5km | Pupils | 901 |
| School Name | St Colmcilles Community School | Distance | 1.8km | Pupils | 725 |
| School Name | Gaelcholáiste An Phiarsaigh | Distance | 1.8km | Pupils | 304 |
| School Name | Tallaght Community School | Distance | 2.2km | Pupils | 828 |
Type | Distance | Stop | Route | Destination | Provider | ||||||
|---|---|---|---|---|---|---|---|---|---|---|---|
| Type | Bus | Distance | 90m | Stop | Anne Devlin Road | Route | S6 | Destination | Blackrock | Provider | Go-ahead Ireland |
| Type | Bus | Distance | 100m | Stop | Old Bridge Road | Route | S6 | Destination | The Square | Provider | Go-ahead Ireland |
| Type | Bus | Distance | 170m | Stop | Old Bridge Road | Route | S6 | Destination | Blackrock | Provider | Go-ahead Ireland |
Type | Distance | Stop | Route | Destination | Provider | ||||||
|---|---|---|---|---|---|---|---|---|---|---|---|
| Type | Bus | Distance | 280m | Stop | Woodbrook Park | Route | 15 | Destination | Ballycullen Road | Provider | Dublin Bus |
| Type | Bus | Distance | 280m | Stop | Woodbrook Park | Route | 49 | Destination | The Square | Provider | Dublin Bus |
| Type | Bus | Distance | 280m | Stop | Woodbrook Park | Route | Um08 | Destination | Maynooth University North Campus | Provider | Slevins Coaches |
| Type | Bus | Distance | 280m | Stop | Woodbrook Park | Route | S6 | Destination | The Square | Provider | Go-ahead Ireland |
| Type | Bus | Distance | 300m | Stop | Butterfield Grove | Route | S6 | Destination | Blackrock | Provider | Go-ahead Ireland |
| Type | Bus | Distance | 310m | Stop | Woodbrook Park | Route | S6 | Destination | Blackrock | Provider | Go-ahead Ireland |
| Type | Bus | Distance | 310m | Stop | Woodbrook Park | Route | 15 | Destination | Clongriffin | Provider | Dublin Bus |
Your Mortgage and Insurance Tools
Check off the steps to purchase your new home
Use our Buying Checklist to guide you through the whole home-buying journey.
Budget calculator
Calculate how much you can borrow and what you'll need to save
BER Details
BER No: 113841555
Energy Performance Indicator: 320.59 kWh/m2/yr
Statistics
- 08/10/2025Entered
- 10,962Property Views
- 17,868
Potential views if upgraded to a Daft Advantage Ad
Learn How
Daft ID: 15670808

