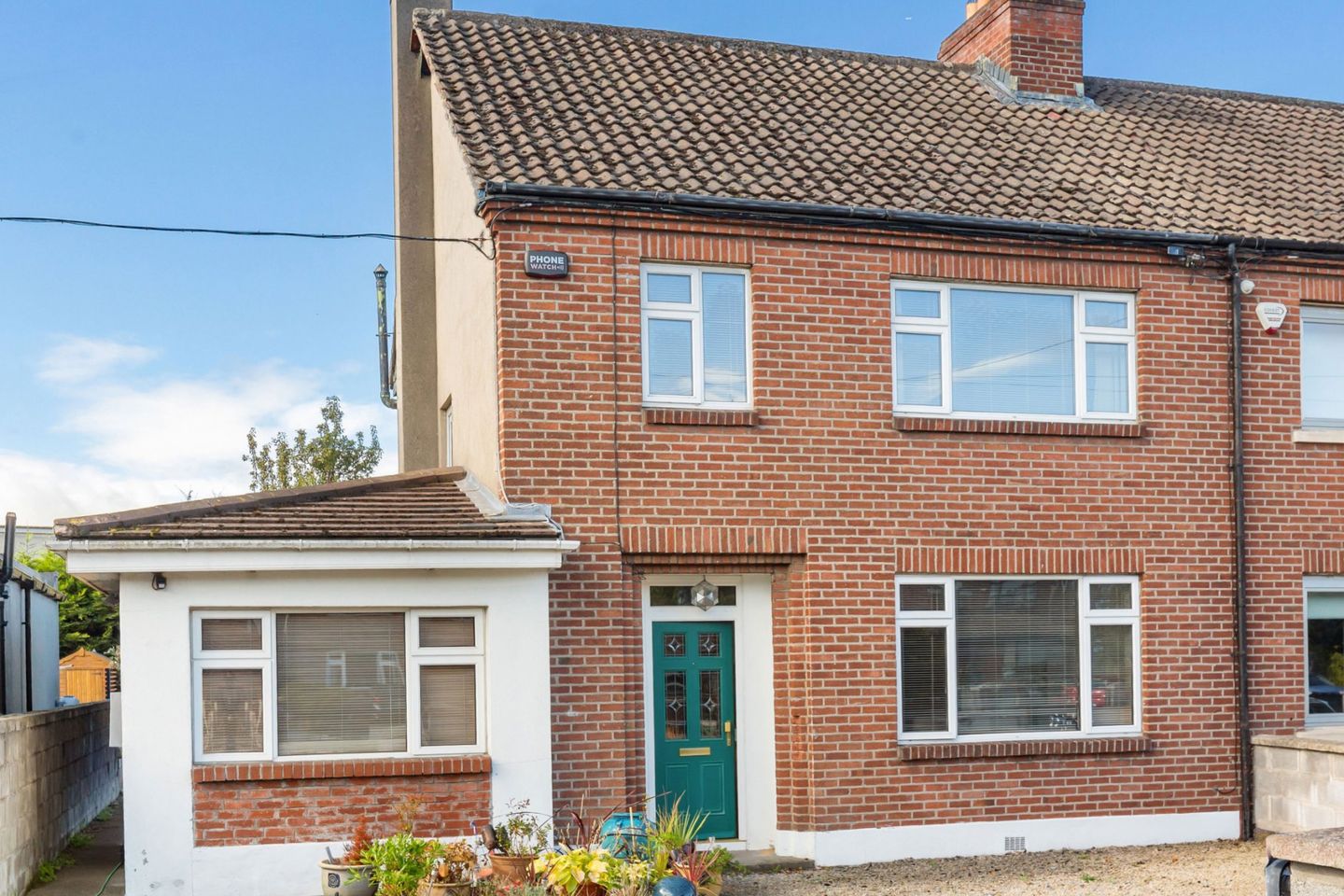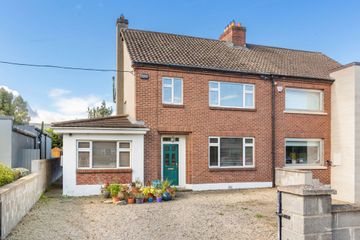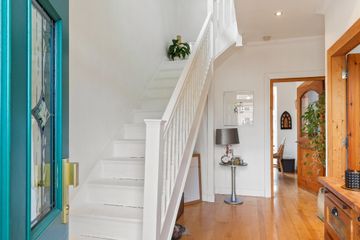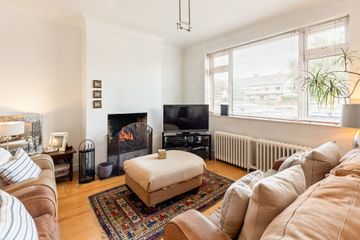



109 Braemor Road, Churchtown, Dublin 14, D14HV02
€895,000
- Price per m²:€5,810
- Estimated Stamp Duty:€8,950
- Selling Type:By Private Treaty
- BER No:118769652
- Energy Performance:258.44 kWh/m2/yr
About this property
Highlights
- Superbly presented and extended semi-detached residence
- Flexible downstairs room suitable as 4th bedroom, study or guest room
- Spacious interconnecting reception rooms with bi-folding doors
- Vaulted ceilings with multiple Velux roof lights
- High-quality fitted kitchen with marble worktops and Neff appliances
Description
An outstanding opportunity arises to acquire this superbly presented and extended semi-detached residence on the highly regarded Braemor Road, one of Churchtown’s most sought-after locations. The property combines the best of quiet suburban living with exceptional convenience. Within minutes walking distance of Churchtown Village and a host of excellent local shops, cafés and services, the property also benefits from proximity to Dundrum Town Centre, Nutgrove Shopping Centre and the LUAS at Windy Arbour, as well as multiple bus routes. Families are particularly well catered for with a choice of highly regarded schools close by, alongside leisure amenities including Meadowbrook Leisure Centre, local GAA and sports clubs, and beautiful parklands including Bushy Park. The property itself has been thoughtfully extended and modernised, offering a versatile layout that will appeal to both families and those seeking flexible living space. The accommodation is bright, stylish and exceptionally well maintained throughout. A welcoming hallway with hardwood flooring and elegant ceiling details sets the tone, leading to a comfortable living room to the front with feature fireplace and large picture window. To the rear, the interconnecting dining room, kitchen and family room form the heart of the home, with vaulted ceilings, multiple Velux roof lights and bi-folding doors creating a wonderful sense of light and space, ideal for both family living and entertaining. The kitchen is fitted with a high-quality range of units, marble worktops, and Neff appliances, complemented by a breakfast bar. A further downstairs room offers excellent versatility as a fourth bedroom or additional reception room. Upstairs there are three well-proportioned bedrooms, two with built-in wardrobes, and a modern family bathroom. A pull-down ladder gives access to the attic, offering additional storage or potential. The property is in excellent condition throughout, benefitting from double glazing and gas-fired central heating, and is ready for immediate occupation. The gardens are a particular feature. To the front, wrought iron gates open to a gravelled driveway with parking for several cars. Pedestrian access to the side leads to the rear garden, which enjoys a superb south-westerly orientation and extends to approximately 25 metres (82 feet). Predominantly set in level lawn, it is bordered by mature hedging and planting, providing both privacy and a delightful outlook. A timber garden room to the rear offers a range of potential uses including a home office, gym or den, and enhances the appeal of this wonderful outdoor space. Altogether, this is a home of style and quality, superbly located, and offering all the ingredients for modern family living. Entrance Hall 4.41m x 2.00m. Hardwood floor, staircase to upper floor, coving, recess lighting, understairs cloak area. Living Room 3.60m x 3.92m. Feature open-cast fireplace with Spanish basket and tiled hearth, hardwood flooring, large picture window overlooking the front garden, opening to dining room. Dining Room 4.26m x 3.54m. Interconnecting with living room and kitchen, double bi-folding doors opening to kitchen/breakfast room, door to family room. Kitchen 6.19m x 3.68m. L-shaped with an extensive range of fitted cupboards, wall-mounted units and drawers, marble worktops, breakfast bar with seating, built-in Neff five-ring gas hob with extractor, built-in Neff oven and microwave, Gaggenau fryer, plumbing for washing machine and dishwasher, sink unit. Vaulted ceiling with four Velux roof lights, opening to breakfast and family areas. Family Room 3.06m x 5.51m. Vaulted ceiling with three Velux windows, hardwood flooring, double doors to rear patio and garden, bi-folding doors to dining room. Study/ Bedroom 4 5.17m x 2.63m. Front-facing, wooden floor, suitable as study, guest bedroom or fourth bedroom. Landing Hardwood flooring, hot press / airing cupboard, pull-down Stira staircase to attic. Bedroom 2 3.65m x 3.64m. Built-in sliding mirrored wardrobes, window overlooking the rear garden. Bedroom 1 4.25m x 3.58m. Built-in wardrobes with sliding mirrored doors. Bedroom 3 2.59m x 2.71m. Well-proportioned, window to front. Bathroom 2.71m x 2.71m. Bath with shower attachment, WC, wash-hand basin, tiled surround, hot press / airing cupboard.
The local area
The local area
Sold properties in this area
Stay informed with market trends
Local schools and transport

Learn more about what this area has to offer.
School Name | Distance | Pupils | |||
|---|---|---|---|---|---|
| School Name | Good Shepherd National School | Distance | 840m | Pupils | 213 |
| School Name | Our Lady's National School Clonskeagh | Distance | 850m | Pupils | 192 |
| School Name | Gaelscoil Na Fuinseoige | Distance | 970m | Pupils | 426 |
School Name | Distance | Pupils | |||
|---|---|---|---|---|---|
| School Name | Zion Parish Primary School | Distance | 1.2km | Pupils | 97 |
| School Name | Rathfarnham Educate Together | Distance | 1.2km | Pupils | 205 |
| School Name | St Peters Special School | Distance | 1.3km | Pupils | 62 |
| School Name | Stratford National School | Distance | 1.4km | Pupils | 90 |
| School Name | Clochar Loreto National School | Distance | 1.5km | Pupils | 468 |
| School Name | St Mary's Boys National School | Distance | 1.5km | Pupils | 388 |
| School Name | St Joseph's Terenure | Distance | 1.7km | Pupils | 379 |
School Name | Distance | Pupils | |||
|---|---|---|---|---|---|
| School Name | De La Salle College Churchtown | Distance | 370m | Pupils | 417 |
| School Name | The High School | Distance | 980m | Pupils | 824 |
| School Name | Goatstown Educate Together Secondary School | Distance | 1.0km | Pupils | 304 |
School Name | Distance | Pupils | |||
|---|---|---|---|---|---|
| School Name | Gaelcholáiste An Phiarsaigh | Distance | 1.3km | Pupils | 304 |
| School Name | Stratford College | Distance | 1.4km | Pupils | 191 |
| School Name | Alexandra College | Distance | 1.4km | Pupils | 666 |
| School Name | Loreto High School, Beaufort | Distance | 1.6km | Pupils | 645 |
| School Name | Our Lady's Grove Secondary School | Distance | 1.8km | Pupils | 312 |
| School Name | Presentation Community College | Distance | 2.0km | Pupils | 458 |
| School Name | Gonzaga College Sj | Distance | 2.1km | Pupils | 573 |
Type | Distance | Stop | Route | Destination | Provider | ||||||
|---|---|---|---|---|---|---|---|---|---|---|---|
| Type | Bus | Distance | 70m | Stop | Milltown Drive | Route | 14 | Destination | Dundrum Luas | Provider | Dublin Bus |
| Type | Bus | Distance | 120m | Stop | Milltown Drive | Route | 14 | Destination | Eden Quay | Provider | Dublin Bus |
| Type | Bus | Distance | 120m | Stop | Milltown Drive | Route | 14 | Destination | Beaumont | Provider | Dublin Bus |
Type | Distance | Stop | Route | Destination | Provider | ||||||
|---|---|---|---|---|---|---|---|---|---|---|---|
| Type | Bus | Distance | 200m | Stop | Braemore Drive | Route | 14 | Destination | Dundrum Luas | Provider | Dublin Bus |
| Type | Bus | Distance | 240m | Stop | Landscape Gardens | Route | 14 | Destination | Dundrum Luas | Provider | Dublin Bus |
| Type | Bus | Distance | 300m | Stop | Braemore Drive | Route | 14 | Destination | Beaumont | Provider | Dublin Bus |
| Type | Bus | Distance | 300m | Stop | Braemore Drive | Route | 14 | Destination | Eden Quay | Provider | Dublin Bus |
| Type | Bus | Distance | 360m | Stop | Landscape Gardens | Route | 14 | Destination | Beaumont | Provider | Dublin Bus |
| Type | Bus | Distance | 360m | Stop | Landscape Gardens | Route | 14 | Destination | Eden Quay | Provider | Dublin Bus |
| Type | Bus | Distance | 500m | Stop | Mount Carmel Hospital | Route | 14 | Destination | Dundrum Luas | Provider | Dublin Bus |
Your Mortgage and Insurance Tools
Check off the steps to purchase your new home
Use our Buying Checklist to guide you through the whole home-buying journey.
Budget calculator
Calculate how much you can borrow and what you'll need to save
A closer look
BER Details
BER No: 118769652
Energy Performance Indicator: 258.44 kWh/m2/yr
Statistics
- 15/11/2025Entered
- 3,879Property Views
- 6,323
Potential views if upgraded to a Daft Advantage Ad
Learn How
Similar properties
€825,000
127 Butterfield Avenue, Rathfarnham, Dublin 14, D14C4254 Bed · 2 Bath · Semi-D€825,000
68 Acorn Road, Dundrum, Dublin 16, D16WF905 Bed · 2 Bath · Semi-D€825,000
55 Glenbrook Park, Rathfarnham, Dublin 14, D14DR924 Bed · 1 Bath · Semi-D€825,000
127 Butterfield Avenue, Rathfarnham, Dublin 14, D14C4254 Bed · 2 Bath · Semi-D
€890,000
97 Dodder Park Road, Rathfarnham, Rathfarnham, Dublin 14, D14X4664 Bed · 2 Bath · Semi-D€895,000
113 Weston Park, Dublin 14, Churchtown, Dublin 14, D14R5004 Bed · 2 Bath · Semi-D€895,000
1 Grange Downs, Rathfarnham, Dublin 14, D14A5825 Bed · 2 Bath · Detached€925,000
27 Butterfield Park, Rathfarnham, Rathfarnham, Dublin 14, D14KT354 Bed · 1 Bath · Semi-D€925,000
26 Hazelbrook Road, Terenure, Dublin 6W, D6WDK635 Bed · 2 Bath · Semi-D€945,000
11 Charleville Square, Rathfarnham, Co. Dublin5 Bed · 3 Bath · Semi-D€995,000
98 Landscape Road, Churchtown, Dublin 14, D14Y1804 Bed · 2 Bath · Semi-D€1,000,000
44 Churchfields, Milltown, Dublin 6, D14T9Y94 Bed · 3 Bath · End of Terrace
Daft ID: 16119803

