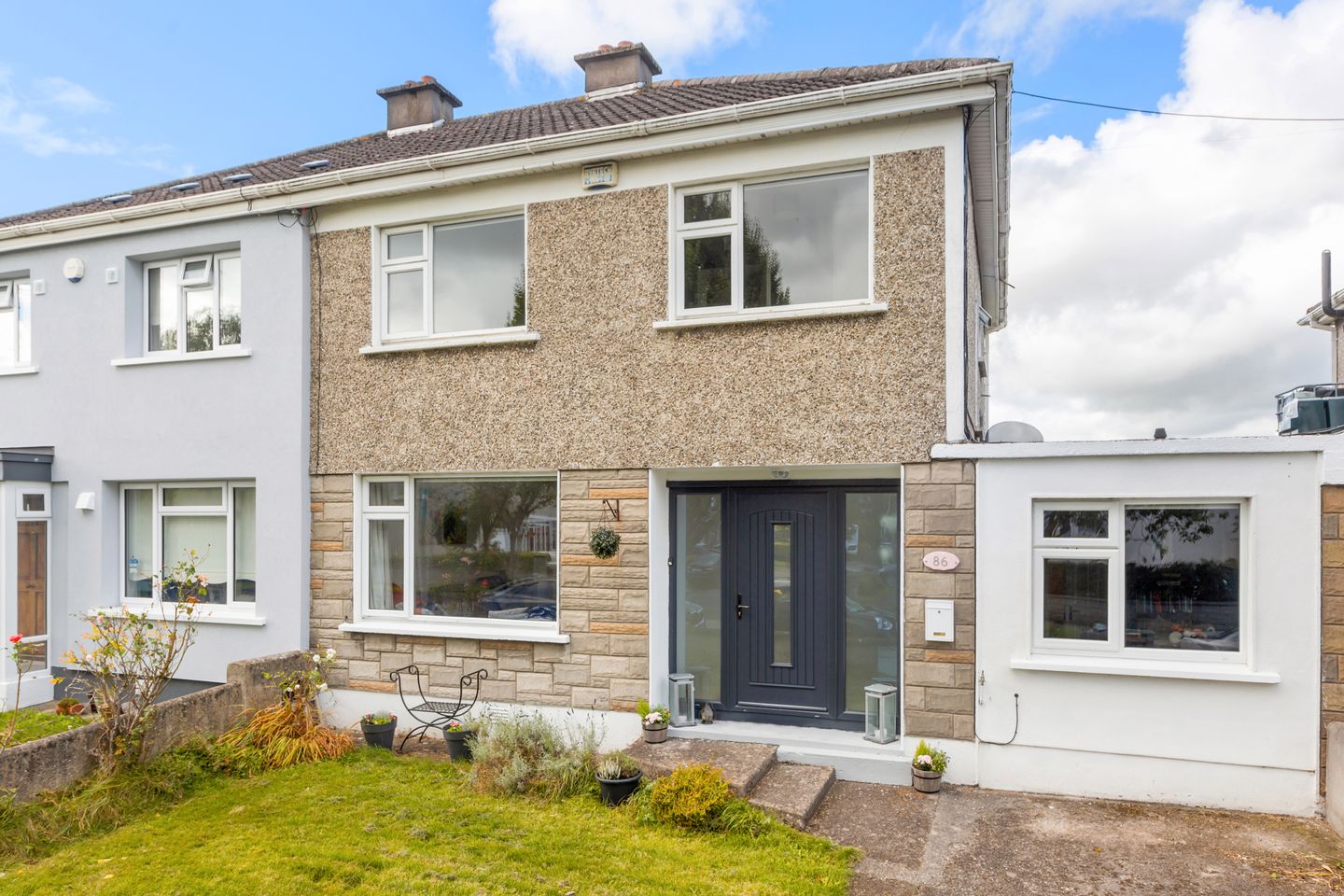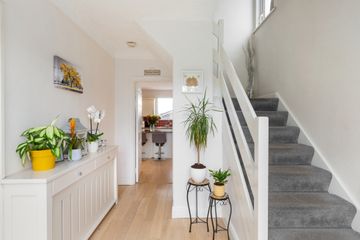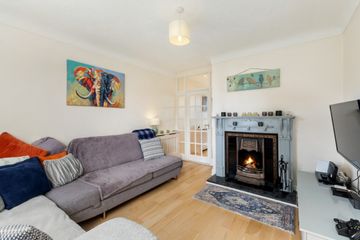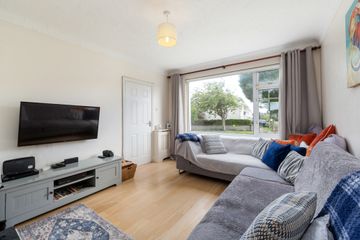



86 Castletown, Leixlip, Co. Kildare, W23C9V3
€515,000
- Price per m²:€4,328
- Estimated Stamp Duty:€5,150
- Selling Type:By Private Treaty
- BER No:110280443
- Energy Performance:290.62 kWh/m2/yr
About this property
Highlights
- 4/5 Generous Sized Bedrooms
- Open plan Kitchen / Dining room with kitchen Island
- 2 Full Bathrooms
- Office/Bedroom 5
- Utility Room
Description
*** Please register on www.mysherryfitz.ie to bid or book a viewing on this property*** Sherry FitzGerald Brady O’Flaherty are delighted to introduce to the market, this bright attractively positioned 4/5 bedroom semi-detached residence. Set in a centrally located position and boasting a fine sized rear garden that is not overlooked. Conveniently located in this popular mature residential development, just off the Celbridge Road on the western side of Leixlip beside Barnhall Shopping Centre, primary & secondary schools, sports clubs, bus routes and just a short walk to Louisa Bridge Rail Station. Dublin city is within comfortable commuting distance while the university town of Maynooth is less than 15 mins drive away. The entire property has been well maintained over the years, with a garden room to the rear and overlooking Leixlip GAA pitches. This property affords the successful purchaser an opportunity to create their dream home in this popular and convenient location. The property extends to approx. 119.49 Sq m (1281 Sq ft) and briefly consists of an entrance hall, living room, an open kitchen/ dining room, utility room and a home office/ Den/5th bedroom, and includes, ground floor shower room, while on the first floor there are 4 good sized bedrooms and a family bathroom. No onward chain and early viewing is advised. Entrance Hall 3.44m x 2.63m. With new composite front door. Wood flooring. Bespoke radiator cover. Understairs closet. Living Room 4.25m x 3.50m. Wood flooring. Large window providing light filled room. Bespoke radiator covers. Feature fireplace with cast iron inset and open fire. Kitchen Dining Room 4.56m x 6.23m. Beautiful open plan space. With cream fitted kitchen in classic shaker style. Tiled splash back and wood flooring. large and patio doors to rear. Kitchen island with seating. Bespoke radiator cover and spotlights to ceiling. Study / Bed 5 3.75m x 2.33m. With laminate flooring and spotlights to ceiling. Ideal as a home office or bedroom 5. Utility Room 2.92m x 2.33m. With fitted storage, housing washing machine, dryer and combi gas boiler. Shower Room 1.44m x 2.33m. With shower and glass shower screen, vanity WHB and WC. Window providing natural light and ventilation. Spotlights. First Floor Landing 3.01m x 3.01m. Carpet to stairs and landing. Attic access. Storage press. Bedroom 1 4.09m x 3.12m. With extensive modern wardrobes and carpet flooring. Bedroom 2 4.12m x 3.12m. With laminate flooring and extensive modern wardrobes. Bedroom 3 2.52m x 3.01m. With wardrobe and overbed storage. Laminate flooring. Bedroom 4 2.58m x 3.01m. With laminate flooring and modern fitted wardrobe. Bathroom 2.07m x 1.91m. Fully tiled with shower and glass shower door, Vanity WHB and WC. Outside To the front there is a lawn with border planting. Driveway providing off street parking. Lovely cul-de-sac location. To the rear there is a private rear garden that is not over looked with raised deck area off the dining area. A gravel lawn with patio area. Raised flower beds. Garden room with electricity, Ulti-functional as office or additional Den.
The local area
The local area
Sold properties in this area
Stay informed with market trends
Local schools and transport
Learn more about what this area has to offer.
School Name | Distance | Pupils | |||
|---|---|---|---|---|---|
| School Name | Scoil Eoin Phóil | Distance | 220m | Pupils | 272 |
| School Name | Leixlip Boys National School | Distance | 240m | Pupils | 306 |
| School Name | Scoil Mhuire Leixlip | Distance | 240m | Pupils | 298 |
School Name | Distance | Pupils | |||
|---|---|---|---|---|---|
| School Name | Scoil Chearbhaill Uí Dhálaigh | Distance | 470m | Pupils | 381 |
| School Name | San Carlo Junior National School | Distance | 1.1km | Pupils | 263 |
| School Name | Leixlip Etns | Distance | 1.1km | Pupils | 179 |
| School Name | San Carlo Senior National School | Distance | 1.2km | Pupils | 312 |
| School Name | Scoil Mhuire | Distance | 2.7km | Pupils | 495 |
| School Name | Aghards National School | Distance | 3.6km | Pupils | 665 |
| School Name | Scoil Naomh Bríd | Distance | 3.7km | Pupils | 258 |
School Name | Distance | Pupils | |||
|---|---|---|---|---|---|
| School Name | Coláiste Chiaráin | Distance | 140m | Pupils | 638 |
| School Name | Confey Community College | Distance | 1.1km | Pupils | 911 |
| School Name | Celbridge Community School | Distance | 3.2km | Pupils | 714 |
School Name | Distance | Pupils | |||
|---|---|---|---|---|---|
| School Name | Salesian College | Distance | 3.4km | Pupils | 842 |
| School Name | Lucan Community College | Distance | 3.9km | Pupils | 966 |
| School Name | Adamstown Community College | Distance | 4.0km | Pupils | 980 |
| School Name | St Joseph's College | Distance | 4.1km | Pupils | 937 |
| School Name | Coláiste Phádraig Cbs | Distance | 4.6km | Pupils | 704 |
| School Name | Coláiste Cois Life | Distance | 4.6km | Pupils | 620 |
| School Name | Hansfield Etss | Distance | 4.9km | Pupils | 847 |
Type | Distance | Stop | Route | Destination | Provider | ||||||
|---|---|---|---|---|---|---|---|---|---|---|---|
| Type | Bus | Distance | 160m | Stop | Castletown | Route | X32 | Destination | Ucd Belfield | Provider | Dublin Bus |
| Type | Bus | Distance | 160m | Stop | Castletown | Route | L58 | Destination | River Forest | Provider | Dublin Bus |
| Type | Bus | Distance | 170m | Stop | Leixlip Park | Route | L58 | Destination | Hazelhatch Station | Provider | Dublin Bus |
Type | Distance | Stop | Route | Destination | Provider | ||||||
|---|---|---|---|---|---|---|---|---|---|---|---|
| Type | Bus | Distance | 170m | Stop | Leixlip Park | Route | X32 | Destination | Hewlett Packard | Provider | Dublin Bus |
| Type | Bus | Distance | 270m | Stop | Leixlip Gaa Club | Route | L59 | Destination | Hazelhatch Station | Provider | Dublin Bus |
| Type | Bus | Distance | 270m | Stop | Leixlip Gaa Club | Route | C5 | Destination | Maynooth | Provider | Dublin Bus |
| Type | Bus | Distance | 270m | Stop | Leixlip Gaa Club | Route | 52 | Destination | Leixlip Intel | Provider | Dublin Bus |
| Type | Bus | Distance | 270m | Stop | Leixlip Gaa Club | Route | X25 | Destination | Maynooth | Provider | Dublin Bus |
| Type | Bus | Distance | 300m | Stop | Highfield Park | Route | X32 | Destination | Hewlett Packard | Provider | Dublin Bus |
| Type | Bus | Distance | 300m | Stop | Highfield Park | Route | L58 | Destination | Hazelhatch Station | Provider | Dublin Bus |
Your Mortgage and Insurance Tools
Check off the steps to purchase your new home
Use our Buying Checklist to guide you through the whole home-buying journey.
Budget calculator
Calculate how much you can borrow and what you'll need to save
A closer look
BER Details
BER No: 110280443
Energy Performance Indicator: 290.62 kWh/m2/yr
Statistics
- 30/09/2025Entered
- 2,509Property Views
Similar properties
€495,000
183 Woodview, Castletown, Celbridge, Co. Kildare, W23X3384 Bed · 3 Bath · Semi-D€515,000
172 Woodview, Castletown, Celbridge, Co. Kildare, W23WK604 Bed · 3 Bath · Semi-D€545,000
614 River Forest, Leixlip, Co. Kildare, W23W0Y84 Bed · 3 Bath · Semi-D€550,000
Cooldrinagh Cross, Leixlip, Lucan, Co. Dublin, W23PD3H4 Bed · 2 Bath · Bungalow
€575,000
20 River Forest View, Leixlip, Confey, Co. Kildare, W23Y8C34 Bed · 3 Bath · Semi-D€620,000
16 Glen Easton Way, Leixlip, Leixlip, Co. Kildare, W23R8834 Bed · 3 Bath · Semi-D€625,000
4 Bed Semi-Detached House, Harpur Lane, Harpur Lane , Leixlip, Co. Kildare4 Bed · 3 Bath · Semi-D€625,000
6 Weston Drive, Lucan, Co. Dublin, K78DE004 Bed · 2 Bath · Semi-D€675,000
29 The Drive, Barnhall Meadows, Leixlip, Leixlip, Co. Kildare, W23TFT94 Bed · 3 Bath · Semi-D€875,000
Large 4 Bed + Study, The Paddocks, Large 4 Bed + Study, The Paddocks, Knockaulin, Leixlip, Co. Kildare4 Bed · 4 Bath · Semi-D
Daft ID: 16280079


