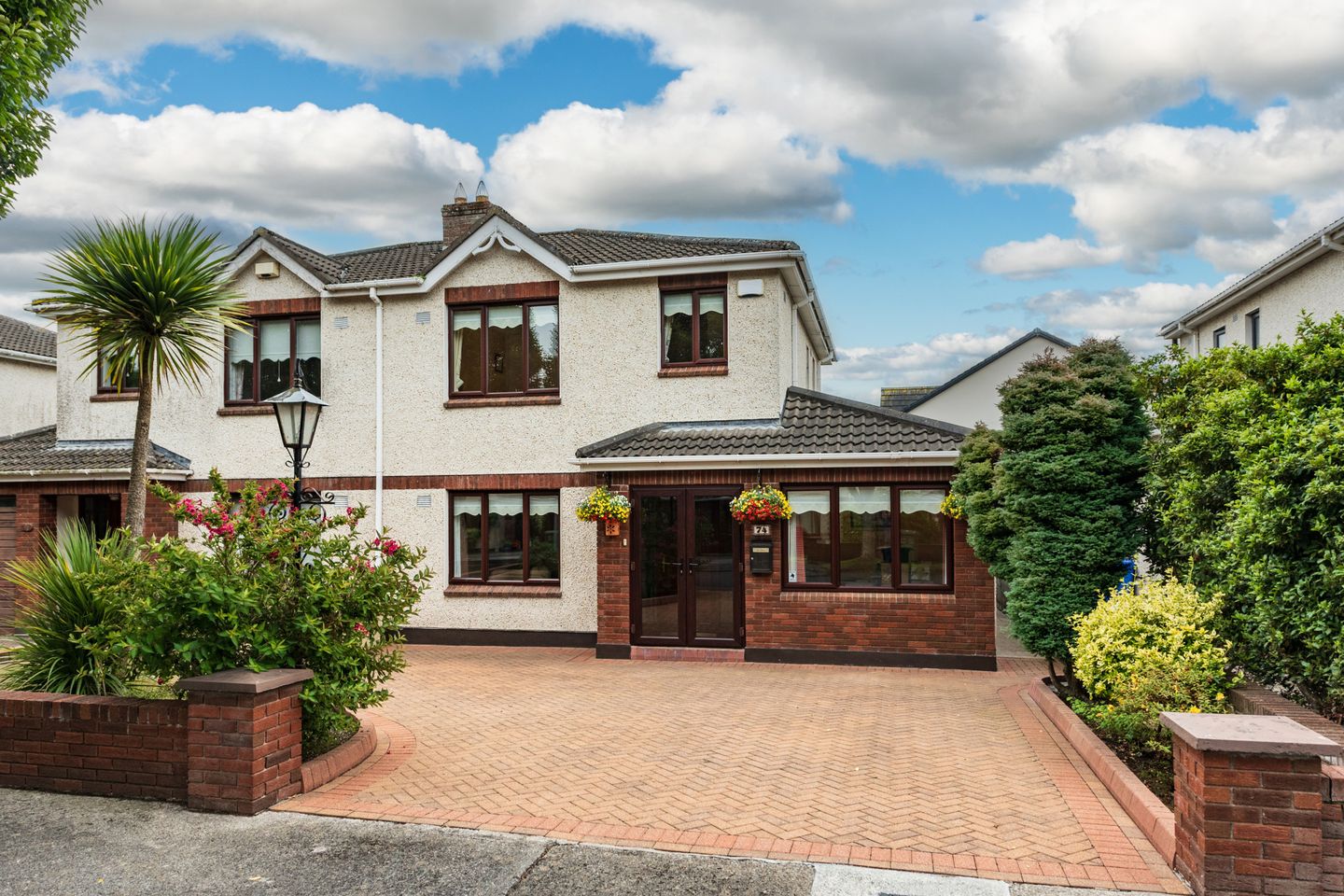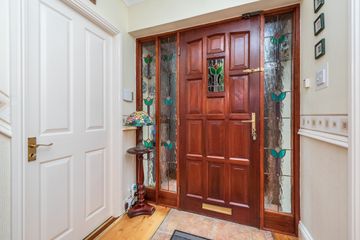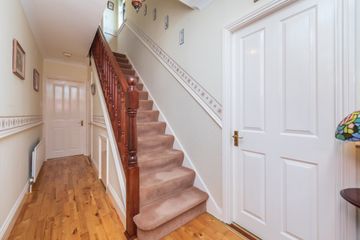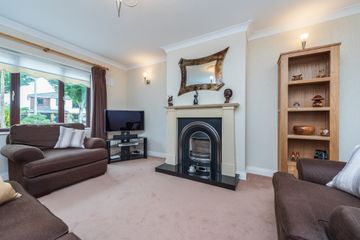



74 Arconagh, Naas, Co. Kildare, W91T4CX
€490,000
- Price per m²:€3,683
- Estimated Stamp Duty:€4,900
- Selling Type:By Private Treaty
- BER No:102154507
- Energy Performance:179.33 kWh/m2/yr
About this property
Highlights
- Built in 1993,
- Extends to a generous 133m2 approximately.
- Spacious family friendly accommodation,
- Oil fired central heating with Grant Vortex boiler installed in 2015,
- Fitted alarm system,
Description
Interested in this property? Sign up for mySherryFitz to arrange your viewing, see current offers or make your own offer. Register now at SherryFitz.ie Sherry FitzGerald O’Reilly invites you to 74 Arconagh, a spacious 3 bedroomed semi-detached home in the popular Arconagh estate, conveniently located on the Newbridge Road, Naas. This property offers the added advantage of a garage conversion that provides a versatile extra reception room and a practical utility room, and it boasts a generous south facing rear garden. This impeccably maintained home is just a short walk from Naas town centre, with a wealth of boutiques, shops, bars, restaurants, and theatre close by. For recreation, it is close to numerous sporting facilities, a leisure centre, playground, and skate park, as well as picturesque canal bank walks. Families will also appreciate the proximity to local schools and crèches. Commuting is easy with the M7 motorway just a five-minute drive away. The Rail service in Sallins offering trains to Heuston and Connolly Stations, can be reached in just 10 minutes. The well-proportioned accommodation in this lovely property briefly comprises- entrance hallway, sitting room, family room, kitchen, dining room, utility, guest wc. Upstairs 3 bedrooms (one en-suite), family bathroom. Outside – 2 metal sheds. Porch 1.77m x 0.77. With uPvc double doors. Entrance Hall 4.87m x 1.77m. The hallway features a knotted ash semi solid floor, and carpet to stairs. With understairs storage press and guest wc off. Sitting Room 4.68m x 3.65m. This is a spacious and comfortable room with carpet floor and both wall and central lighting. It features an impressive, polished marble fireplace, with cast iron insert and granite hearth. Family Room 3.16m x 2.27m. This is a versatile space, suitable as a fourth bedroom, playroom or study. It has a view to front and has a maple semi solid floor. Kitchen 4.24m x 3.1m. The light-filled kitchen features a generous array of oak fronted cabinets and drawers, complemented by a tiled splashback and slate-effect tiled floor. A versatile moveable island provides seating, storage, and a convenient integrated bin. Included are a cooker, fridge, and dishwasher Utility Room 2.15m x 1.9m. Part of the garage conversion, the Utility includes a range of storage cabinets, sink, tiled floor and splashback, with washing machine and tumble dryer. Door to side passage. Dining Room 3.53m x 3.08m. With double doors from the kitchen, the dining room is a bright space, with sliding doors to the south facing patio. It is floored in light maple. Guest WC 1.7m x 0.72m. The wc is fully tiled and fitted with wash basin, wc and storage cupboard. Upstairs Landing 2.51m x 1.94m. The landing is favoured with natural light with a window on the return. With hotpress off and attic access. Bedroom 1 4.09m x 3.33m. This is a generous bedroom with rear aspect, lots of fitted wardrobes and a semi solid wood floor. En-Suite 1.9m x 1.12m. The en-suite comprises a corner shower unit with Triton electric shower, wc, wall hung wash basin and storage press Bedroom 2 3.65m x 3.3m. Bedroom 2 is a spacious double with views to front. It includes fitted wardrobes and a semi solid wood floor. Bedroom 3 2.31m x 2.15m. Currently used as an office, this is a single room to front with fitted wardrobe. Bathroom 1.86m x 1.55m. The bathroom features a bath with overhead electric shower, wc, illuminated mirror and wash hand basin. It has attractive tiled walls with mosaic accents and tile floor. Outside To front the cobblelock drive can accommodate three cars off street. There is a bed filled with many shrubs such as weigela and cordyline and the drive is lined to side with a Norway spruce, hypericum and euonymus, all adding colour and texture. Gated access to rear. The sunny south facing rear garden is in lawn, with cobblelock patios both outside the Dining room and to rear. Beds are planted with clematis and montbretia. The garden has been recently extended, and this area is covered in hardcore, a perfect base on which to build a garden room or shed. With outside taps and double socket. Twin Metal Sheds 3m x 2.5m. Each with extra strong double doors, anti-smash lock covers. Heavy duty armoured cable bringing power to both sheds – light and sockets.
The local area
The local area
Sold properties in this area
Stay informed with market trends
Local schools and transport

Learn more about what this area has to offer.
School Name | Distance | Pupils | |||
|---|---|---|---|---|---|
| School Name | St Corban's Boys National School | Distance | 990m | Pupils | 498 |
| School Name | Mercy Convent Primary School | Distance | 1.4km | Pupils | 598 |
| School Name | Holy Child National School Naas | Distance | 1.5km | Pupils | 430 |
School Name | Distance | Pupils | |||
|---|---|---|---|---|---|
| School Name | St David's National School | Distance | 1.6km | Pupils | 94 |
| School Name | Naas Community National School | Distance | 1.7km | Pupils | 343 |
| School Name | Gaelscoil Nas Na Riogh | Distance | 1.7km | Pupils | 402 |
| School Name | Craddockstown School | Distance | 1.9km | Pupils | 24 |
| School Name | Killashee Multi-denoninational National School | Distance | 2.3km | Pupils | 223 |
| School Name | Scoil Bhríde | Distance | 2.4km | Pupils | 628 |
| School Name | St Laurences National School | Distance | 4.2km | Pupils | 652 |
School Name | Distance | Pupils | |||
|---|---|---|---|---|---|
| School Name | Gael-choláiste Chill Dara | Distance | 650m | Pupils | 402 |
| School Name | Naas Cbs | Distance | 1.1km | Pupils | 1016 |
| School Name | Coláiste Naomh Mhuire | Distance | 1.2km | Pupils | 1084 |
School Name | Distance | Pupils | |||
|---|---|---|---|---|---|
| School Name | Naas Community College | Distance | 1.8km | Pupils | 907 |
| School Name | Piper's Hill College | Distance | 1.9km | Pupils | 1046 |
| School Name | Holy Family Secondary School | Distance | 8.2km | Pupils | 777 |
| School Name | Newbridge College | Distance | 8.2km | Pupils | 915 |
| School Name | Patrician Secondary School | Distance | 8.3km | Pupils | 917 |
| School Name | St Conleth's Community College | Distance | 8.9km | Pupils | 753 |
| School Name | Scoil Mhuire Community School | Distance | 9.1km | Pupils | 1183 |
Type | Distance | Stop | Route | Destination | Provider | ||||||
|---|---|---|---|---|---|---|---|---|---|---|---|
| Type | Bus | Distance | 420m | Stop | Primrose Garden | Route | 126 | Destination | Newbridge | Provider | Go-ahead Ireland |
| Type | Bus | Distance | 420m | Stop | Primrose Garden | Route | 126d | Destination | Out Of Service | Provider | Go-ahead Ireland |
| Type | Bus | Distance | 420m | Stop | Primrose Garden | Route | 126a | Destination | Kildare | Provider | Go-ahead Ireland |
Type | Distance | Stop | Route | Destination | Provider | ||||||
|---|---|---|---|---|---|---|---|---|---|---|---|
| Type | Bus | Distance | 420m | Stop | Primrose Garden | Route | 126d | Destination | Kildare | Provider | Go-ahead Ireland |
| Type | Bus | Distance | 420m | Stop | Primrose Garden | Route | 125 | Destination | Newbridge | Provider | Go-ahead Ireland |
| Type | Bus | Distance | 420m | Stop | Primrose Garden | Route | 126t | Destination | Rathangan | Provider | Go-ahead Ireland |
| Type | Bus | Distance | 420m | Stop | Primrose Garden | Route | 125 | Destination | Toughers Ind Est | Provider | Go-ahead Ireland |
| Type | Bus | Distance | 420m | Stop | Primrose Garden | Route | 126n | Destination | Newbridge | Provider | Go-ahead Ireland |
| Type | Bus | Distance | 420m | Stop | Primrose Garden | Route | 126 | Destination | Kildare | Provider | Go-ahead Ireland |
| Type | Bus | Distance | 420m | Stop | Primrose Garden | Route | 126a | Destination | Rathangan | Provider | Go-ahead Ireland |
Your Mortgage and Insurance Tools
Check off the steps to purchase your new home
Use our Buying Checklist to guide you through the whole home-buying journey.
Budget calculator
Calculate how much you can borrow and what you'll need to save
A closer look
BER Details
BER No: 102154507
Energy Performance Indicator: 179.33 kWh/m2/yr
Statistics
- 02/12/2025Entered
- 7,804Property Views
- 12,721
Potential views if upgraded to a Daft Advantage Ad
Learn How
Similar properties
€445,000
3 Bedroom Apartment, Harbour Gate, Harbour Gate, Naas, Co. Kildare3 Bed · 2 Bath · Apartment€445,000
3 Bedroom Apartment, Harbour Gate, Harbour Gate, N, Harbour Gate, Harbour Gate, Naas, Co. Kildare3 Bed · 2 Bath · Apartment€445,000
32 Kerdiff Close, Naas, Co. Kildare, W91W1RD4 Bed · 3 Bath · Semi-D€445,000
67 Sallins Pier,, Sallins,, Co. Kildare, W91YW774 Bed · 3 Bath · Semi-D
€470,000
79 The Paddocks, Naas, Naas, Co. Kildare, W91DVX34 Bed · 3 Bath · Semi-D€475,000
Three Bedroom duplex, Cearbhall Court, Cearbhall Court, Naas, Co. Kildare3 Bed · 3 Bath · Duplex€475,000
3 Bedroom Duplex, Harbour Gate, Harbour Gate, Naas, Co. Kildare3 Bed · 2 Bath · Duplex€475,000
3 Bedroom Duplex, Harbour Gate, Harbour Gate, Naas, Harbour Gate, Harbour Gate, Naas, Co. Kildare3 Bed · 2 Bath · Duplex€475,000
139 The Park, Sallins Road, Naas, Co. Kildare, W91X9PC4 Bed · 3 Bath · Semi-D€475,000
327 Sundays Well, Naas, Naas, Co. Kildare, W91C6CE3 Bed · 2 Bath · Detached€475,000
50 Oak Glade, Blessington Road, Naas, Co. Kildare, W91EA2A3 Bed · 3 Bath · House€480,000
31 The Arches, Castle Farm, Naas, Co. Kildare, W91H2TY3 Bed · 3 Bath · End of Terrace
Daft ID: 15748313

