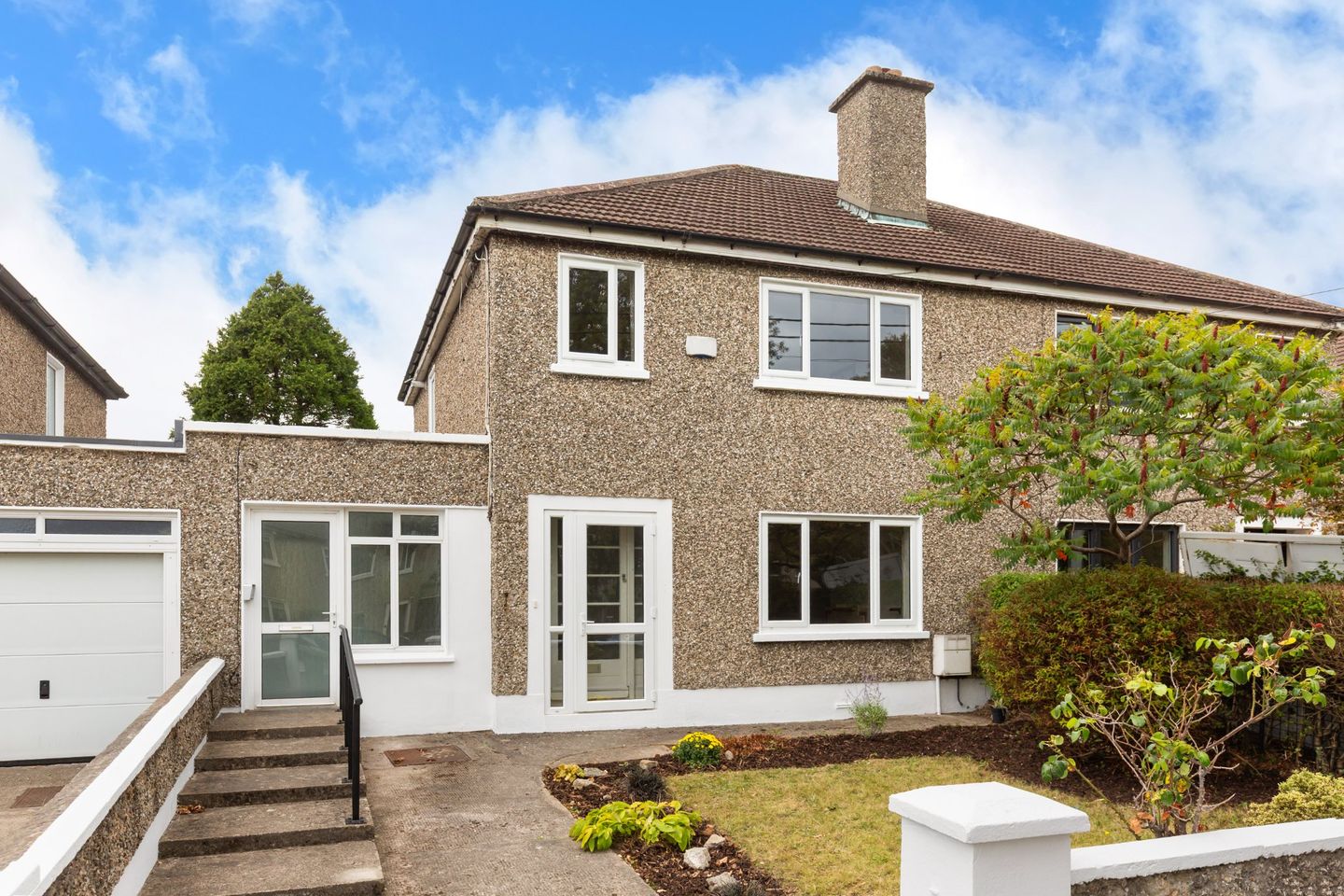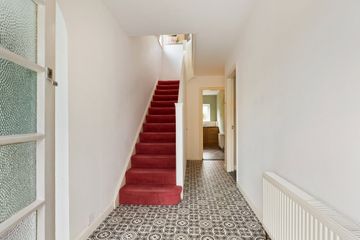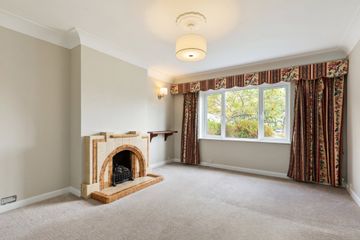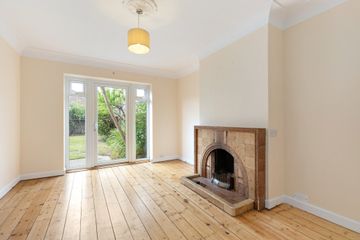



55 Trimleston Gardens, Booterstown, Co. Dublin, A94A3C3
€875,000
- Price per m²:€7,003
- Estimated Stamp Duty:€8,750
- Selling Type:By Private Treaty
- BER No:118644012
- Energy Performance:239.29 kWh/m2/yr
About this property
Highlights
- Ideally situated within an easy walk of the seafront and DART
- Within walking distance of UCD
- Sunny south-west facing rear garden of 16m (52ft) in length
- Floor area of approximately 125sq.m. (1,345sq. ft)
- Upgraded double glazed windows throughout
Description
Sherry Fitzgerald is pleased to bring to market No. 55 Trimleston Gardens.This attractive semi-detached family home is ideally situated between the sea and University College Dublin. This highly sought after location is well served by the DART, bus routes, a choice of top schools and excellent local shopping. The property is not overlooked and has an enviable sunny south-west facing garden to the rear. Situated just off the Rock Road, the convenience of this property cannot be overstated. Excellently located, 55 Trimleston Gardens is a peaceful family-friendly home, with the front garden laid out mainly in lawn bordered by mature hedging and planting. The property benefits from dual entrances to the front. Internally the accommodation, extending to c. 125sq.m. (1,345 sq. ft), comprises a porched entrance opening into a wide reception hall. To the right, overlooking the front garden, is a living room with ceiling coving and original tiled fireplace, and a dining room with timber floor and original fireplace, with patio style windows and glass door opening out onto the south-west facing rear garden. To the rear, the kitchen leads to a further reception room, with access to the rear garden, which in turn opens into a utility room plumbed for washing machine and dryer. A wet room with electric shower completes the accommodation at this level. At first floor level off a wide landing there are three well-proportioned bedrooms all with wardrobe provisions. A bathroom and separate toilet complete the internal accommodation. Residents of Trimleston Gardens enjoy a mature setting with a wide range of local shopping and cafés, at Montrose, Cranford and on Woodbine Road, not to mention being within a short distance of Booterstown, Merrion and the Merrion Shopping Centre. The town of Blackrock is also near at hand with its speciality shops, two shopping centres, cafés, restaurants and boutiques. There are several highly regarded schools close by including Willow Park, Blackrock College, Sion Hill, Coláiste Íosagáin, Coláiste Eoin, St. Andrews, Muckross Park, Mount Anville, Teresians, and St Michaels. UCD is within walking distance and the Smurfit Business School is within easy reach. St. Vincents University Hospital is also nearby. Recreational amenities are well provided for with Elm Park Golf Club, UCD Belfield, and Blackrock Park. Sandymount Strand for leisurely strolls and the sea at Booterstown are both within easy walking distance. The area is well served by public transport with the DART at Booterstown and The QBC on the N11 and Rock Road. Porched Entrance With tiled floor and glazed panel front door opening into: Reception Hall 6.13m x 2.00m. Wide welcoming reception hall with door to understairs storage Living Room 4.45m x 3.81m. With ceiling coving, centre rose, original tiled fireplace with tiled hearth and open fire. Picture window overlooking the front garden. Dining Room 4.40m x 3.30m. With solid timber floor, ceiling coving, centre rose, original tiled fireplace with tiled hearth and open fire. Door to rear garden. Kitchen 3.05m x 2.20m. With a range of wall and base units, single bowl sink, Logik cooker with extractor over, window overlooking the rear garden, door to TV Room 3.05m x 2.55m. With window and door to rear garden, range of fitted shelving and press units, door to Utility Room 1.43m x 2.40m. Plumbed for washing machine and dryer, countertop and shelving, door to: Wet Room 2.35m x 2.40m. WIth partially tiled walls, Triton T90si shower, WC, wash hand basin set into vanity unit with storage, fitted mirror, heated towel rail, extractor fan,. Entrance Lobby With cloak hanging, enclosed fuse box, door to front. First Floor Landing With window to side, door to shelved hot press with dual immersion and Glow Worm Flexicom 18sx gas boiler. Bedroom 1 4.47m x 3.45m. A generous sized double bedroom with fitted wardrobes and a window overlooking the front garden. Bedroom 2 4.30m x 3.09m. A generous sized double bedroom with window overlooking the rear, excellent range of fitted wardrobes, dressing area with shelving, storage and fitted mirror. Bedroom 3 3.25m x 2.14m. With window overlooking the front and over stair storage. Bathroom 1.58m x 1.75m. With partially tiled walls, cast iron bath with Triton T80 shower over, sink set into vanity unit with storage, window to rear, Dimplex heater. WC With partially tiled walls, WC, window to rear & hatch to attic.
The local area
The local area
Sold properties in this area
Stay informed with market trends
Local schools and transport
Learn more about what this area has to offer.
School Name | Distance | Pupils | |||
|---|---|---|---|---|---|
| School Name | St Mary's Boys National School Booterstown | Distance | 410m | Pupils | 208 |
| School Name | Our Lady Of Mercy Convent School | Distance | 540m | Pupils | 252 |
| School Name | Booterstown National School | Distance | 1.4km | Pupils | 92 |
School Name | Distance | Pupils | |||
|---|---|---|---|---|---|
| School Name | Benincasa Special School | Distance | 1.6km | Pupils | 42 |
| School Name | Scoil San Treasa | Distance | 1.6km | Pupils | 425 |
| School Name | Carysfort National School | Distance | 2.0km | Pupils | 588 |
| School Name | Oatlands Primary School | Distance | 2.0km | Pupils | 420 |
| School Name | Muslim National School | Distance | 2.0km | Pupils | 423 |
| School Name | Our Lady's Grove Primary School | Distance | 2.3km | Pupils | 417 |
| School Name | St Laurence's Boys National School | Distance | 2.3km | Pupils | 402 |
School Name | Distance | Pupils | |||
|---|---|---|---|---|---|
| School Name | St Andrew's College | Distance | 470m | Pupils | 1008 |
| School Name | Willow Park School | Distance | 740m | Pupils | 208 |
| School Name | Coláiste Eoin | Distance | 750m | Pupils | 510 |
School Name | Distance | Pupils | |||
|---|---|---|---|---|---|
| School Name | Coláiste Íosagáin | Distance | 780m | Pupils | 488 |
| School Name | Blackrock College | Distance | 1.2km | Pupils | 1053 |
| School Name | Dominican College Sion Hill | Distance | 1.3km | Pupils | 508 |
| School Name | St Michaels College | Distance | 1.4km | Pupils | 726 |
| School Name | The Teresian School | Distance | 1.6km | Pupils | 239 |
| School Name | St Kilian's Deutsche Schule | Distance | 1.7km | Pupils | 478 |
| School Name | Oatlands College | Distance | 1.9km | Pupils | 634 |
Type | Distance | Stop | Route | Destination | Provider | ||||||
|---|---|---|---|---|---|---|---|---|---|---|---|
| Type | Bus | Distance | 370m | Stop | St Helen's Road | Route | 7 | Destination | Parnell Square | Provider | Dublin Bus |
| Type | Bus | Distance | 370m | Stop | St Helen's Road | Route | 7a | Destination | Mountjoy Square | Provider | Dublin Bus |
| Type | Bus | Distance | 370m | Stop | St Helen's Road | Route | 7 | Destination | Mountjoy Square | Provider | Dublin Bus |
Type | Distance | Stop | Route | Destination | Provider | ||||||
|---|---|---|---|---|---|---|---|---|---|---|---|
| Type | Bus | Distance | 370m | Stop | St Helen's Road | Route | 7e | Destination | Mountjoy Square | Provider | Dublin Bus |
| Type | Bus | Distance | 370m | Stop | St Helen's Road | Route | 4 | Destination | Heuston Station | Provider | Dublin Bus |
| Type | Bus | Distance | 370m | Stop | St Helen's Road | Route | 7a | Destination | Parnell Square | Provider | Dublin Bus |
| Type | Bus | Distance | 390m | Stop | Rock Road | Route | 7n | Destination | Woodbrook College | Provider | Nitelink, Dublin Bus |
| Type | Bus | Distance | 390m | Stop | Rock Road | Route | 7a | Destination | Loughlinstown Pk | Provider | Dublin Bus |
| Type | Bus | Distance | 390m | Stop | Rock Road | Route | 84n | Destination | Charlesland | Provider | Nitelink, Dublin Bus |
| Type | Bus | Distance | 390m | Stop | Rock Road | Route | 4 | Destination | Monkstown Ave | Provider | Dublin Bus |
Your Mortgage and Insurance Tools
Check off the steps to purchase your new home
Use our Buying Checklist to guide you through the whole home-buying journey.
Budget calculator
Calculate how much you can borrow and what you'll need to save
A closer look
BER Details
BER No: 118644012
Energy Performance Indicator: 239.29 kWh/m2/yr
Statistics
- 30/09/2025Entered
- 3,370Property Views
- 5,493
Potential views if upgraded to a Daft Advantage Ad
Learn How
Similar properties
€820,000
225 The Links, Elmpark Green, Merrion, Dublin 4, D04V5N33 Bed · 3 Bath · Duplex€825,000
16 Merrion View Avenue, Ballsbridge, Dublin, D04F2R03 Bed · 1 Bath · House€850,000
178, The Links, Elmpark, Merrion, Dublin 4, D04V3293 Bed · 3 Bath · Apartment€850,000
87 Merrion Park, Blackrock, Co. Dublin, A94T3283 Bed · 2 Bath · Terrace
€850,000
201 The Links, Elm Park, Merrion Road, Dublin 4, D04W5233 Bed · 3 Bath · Apartment€895,000
52 Cedarmount Road, Mount Merrion, Mount Merrion, Co. Dublin, A94Y8W63 Bed · 1 Bath · Semi-D€995,000
3 Bed Apartment, The Pinnacle, The Pinnacle, Mount Merrion, Co. Dublin3 Bed · 2 Bath · Apartment€1,150,000
Last 3 Bedroom Apartment, The Gardens At Elmpark Green, The Gardens At Elmpark Green, Dublin 43 Bed · 2 Bath · Apartment€1,250,000
No.60 - 3 Bedroom Mews, Thornhill Oaks, Thornhill Oaks, Cherrygarth, Mount Merrion, Co. Dublin3 Bed · 2 Bath · Terrace€1,550,000
3 Bedroom Penthouse, 143 Merrion Road, Ballsbridge, 143 Merrion Road, Ballsbridge, Dublin 43 Bed · 2 Bath · Apartment€2,900,000
The Penthouse, The Pinnacle, The Pinnacle, Mount Merrion, Co. Dublin3 Bed · 3 Bath · Apartment
Daft ID: 16195883


