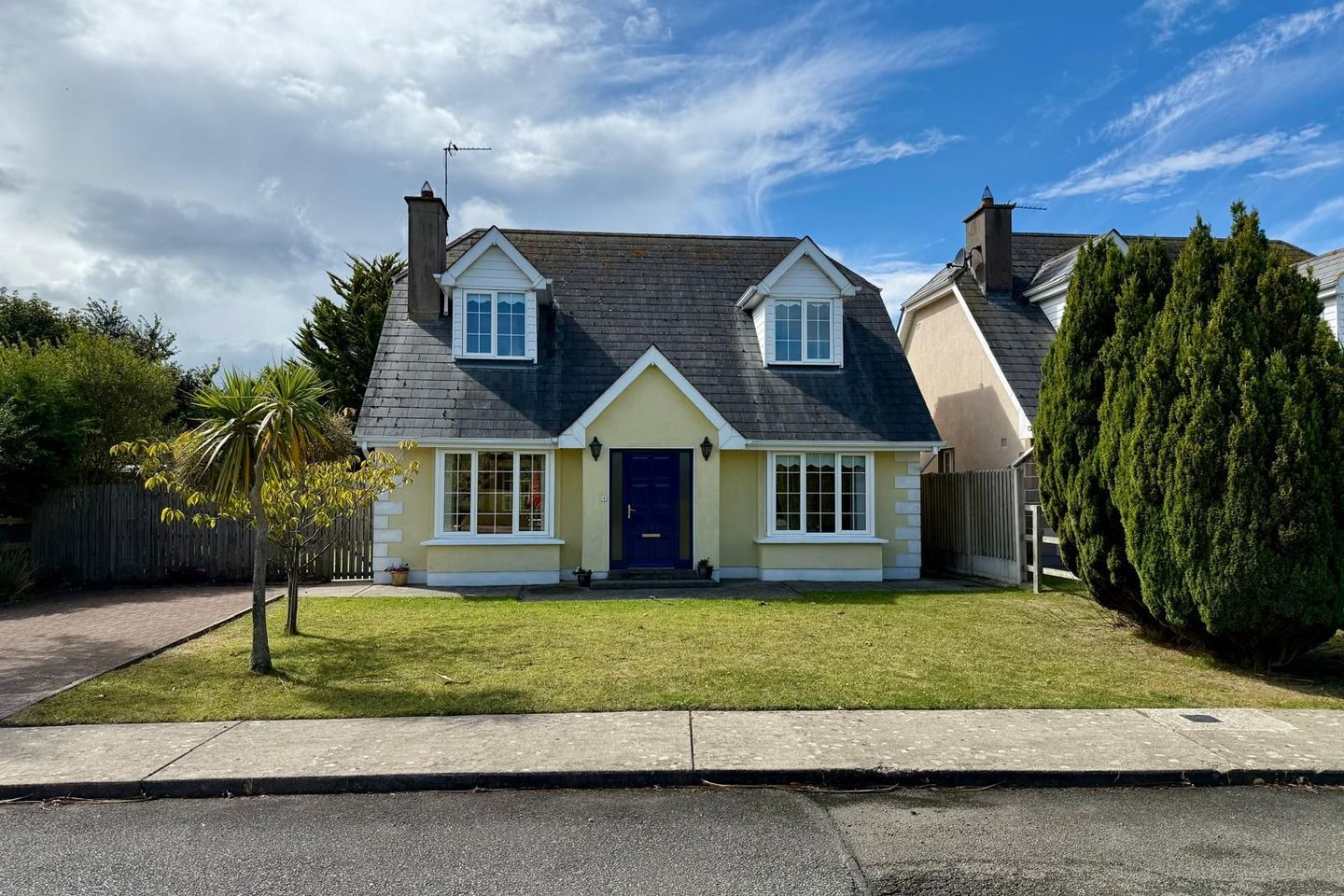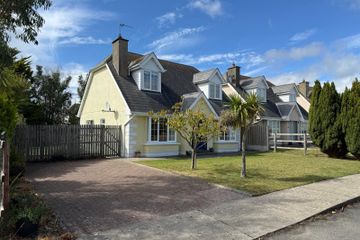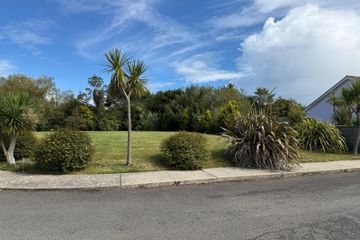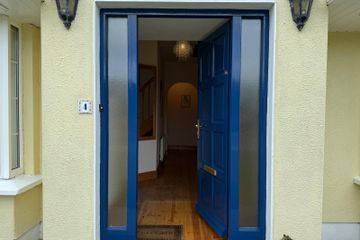



4 Rosehill Heights, Rosslare Strand, Co. Wexford, Y35NY77
€410,000
- Price per m²:€3,565
- Estimated Stamp Duty:€4,100
- Selling Type:By Private Treaty
- BER No:109090886
- Energy Performance:215.98 kWh/m2/yr
About this property
Highlights
- Built in 2002
- 4 bedroom / 2 bathrooms
- Quiet cul-de-sac residential development with only 11 properties and large common green areas.
Description
Nestled within walking distance of Rosslare Strand’s stunning Blue Flag beach, revel in endless seaside days and breathtaking coastal views. The village, with its charming shops, delicious dining options, and delightful cafes, is also just a short stroll away. Benefit from the convenience of local amenities including boutique stores, a golf club, water sports facilities, summer markets, and warm community spirit. This superbly maintained detached home combines comfort, functionality, and style in a sought-after coastal location. The development is a cul-de-sac with only eleven homes, built in 2002 under the guidance of engineer Jim Spencer and architect Mary Corish. The desirable seaside village of Rosslare Strand is sought after and this home enjoys easy access to shops, cafés, schools, and the famous Blue Flag beach. Wexford Town is a short drive away, offering further amenities, while the property’s peaceful cul-de-sac setting ensures both privacy and convenience. The property extends to approximately c. 118 sq.m and offers bright, spacious accommodation for modern family living. 4 Rosehill Heights is in turnkey condition with accommodation comprising of a spacious entrance hallway, sitting room with a feature bay window, open fireplace and double glass doors leading to kitchen/ dining room. There are two bedrooms on the ground floor which could easily serve as a second sitting room and a ground floor family bathroom. Upstairs is two further large bedrooms with dual aspect and a shower room. The property boasts a private, south-facing rear garden, ideal for relaxation or entertaining. Sliding doors from the dining room lead onto a sunny patio, with further scope to extend if desired. The garden includes a shed, well-maintained footpath surround, and a cobble lock driveway providing ample parking. With its superb location, convenient amenities, and endless recreational opportunities, it’s an ideal choice for those seeking both a tranquil retreat and vibrant community life. Don’t miss the chance to become part of this exceptional development. Arrange your private viewing today and embark on your new coastal journey. Early viewing of this property comes highly recommended. For further details and appointment to view contact Wexford Auctioneers; Kehoe & Associates on 053 9144393. ACCOMMODATION Entrance Hall 6.33m x 2.14m (max) Tongued and grooved flooring, electrical points. Alcove leading to kitchen/dining room. Door leading through to: Sitting Room 4.31m x 3.77m Tongued and grooved flooring throughout, feature bay window overlooking front gardens, open fireplace with cast iron insert and timber surround, tv points and electric points, dual aspect with second window overlooking side garden area. Double glass doors leading to: L-Shaped Kitchen/Dining Area 5.66m (max) x 3.66m Timber flooring, floor and eye level cabinets with fully fitted kitchen, ample worktop space, tiled splashback, double drainer stainless steel sink under window overlooking rear gardens, climate control oil fired central heating system, Zanussi built in oven, Zanussi built in four ring hob under extractor fan, free standing Beko fridge freezer, Beko washing machine and Zanussi dishwasher. From kitchen, second door leading out to alcove with double press storage & hot-press & corridor leading to bedroom quarters: Bedroom 1 3.57m (max) x 3.18m Timber flooring, feature bay window overlooking front gardens, tv points and electric points. Family Bathroom 1.98m x 1.79m Tiled flooring, bath with tile surround and chrome faucet shower head, w.h.b with tiled splashback and lighting overhead, w.c. Bedroom 2 3.67m x 3.19m Timber flooring, large window overlooking rear gardens, tv points and electrical points. Timber staircase leading to: First Floor: Landing Area 1.49m x 1.03m Hatch to attic overhead. Bedroom 3 6.58m (max) x 3.20m Timber flooring throughout, dual aspect with Velux overlooking rear garden and dormer bay window overlooking front garden and common green area, tv points and electrical points. Shower Room 2m x 1.78m Timber flooring, enclosed shower with Triton T90xr, w.h.b. with tiled splashback, mirror and lighting overhead and w.c. Master Bedroom 6.57m x 4.53m Timber flooring throughout, dual aspect with large Velux overlooking rear garden and dormer bay window overlooking front driveway and common green area. Built in double door close with open shelves and rails, tv points and electrical pints. Total Floor Area: c. 118 sq.m / 1,270 sq.ft. Outside: Private south facing gardens Patio off the sliding doors Ample space to extend the residence Garden shed Front cobble lock driveway Footpath surround Services: Mains water Mains drainage OFCH Broadband Cavity walls insulated in 2016 Residential contribution for green areas €100 per year
The local area
The local area
Sold properties in this area
Stay informed with market trends
Local schools and transport

Learn more about what this area has to offer.
School Name | Distance | Pupils | |||
|---|---|---|---|---|---|
| School Name | S N Clochar Mhuire | Distance | 2.4km | Pupils | 172 |
| School Name | Kilrane National School | Distance | 3.3km | Pupils | 329 |
| School Name | Our Lady's Island National School | Distance | 4.8km | Pupils | 110 |
School Name | Distance | Pupils | |||
|---|---|---|---|---|---|
| School Name | Piercestown National School | Distance | 7.4km | Pupils | 243 |
| School Name | St John Of God Primary School | Distance | 8.9km | Pupils | 236 |
| School Name | At Fintan's National School | Distance | 9.1km | Pupils | 113 |
| School Name | Scoil Charman | Distance | 9.4km | Pupils | 207 |
| School Name | Murrintown National School | Distance | 9.5km | Pupils | 220 |
| School Name | Cbs Primary Wexford | Distance | 9.5km | Pupils | 366 |
| School Name | Our Lady Of Fatima Sp S | Distance | 9.6km | Pupils | 117 |
School Name | Distance | Pupils | |||
|---|---|---|---|---|---|
| School Name | Christian Brothers Secondary School | Distance | 9.5km | Pupils | 721 |
| School Name | Presentation Secondary School | Distance | 9.8km | Pupils | 981 |
| School Name | St. Peter's College | Distance | 10.0km | Pupils | 784 |
School Name | Distance | Pupils | |||
|---|---|---|---|---|---|
| School Name | Selskar College (coláiste Sheilscire) | Distance | 10.4km | Pupils | 390 |
| School Name | Bridgetown College | Distance | 11.7km | Pupils | 637 |
| School Name | Meanscoil Gharman | Distance | 25.3km | Pupils | 228 |
| School Name | Coláiste Abbáin | Distance | 26.9km | Pupils | 461 |
| School Name | Coláiste An Átha | Distance | 28.6km | Pupils | 366 |
| School Name | St Mary's C.b.s. | Distance | 28.9km | Pupils | 772 |
| School Name | Coláiste Bríde | Distance | 29.2km | Pupils | 753 |
Type | Distance | Stop | Route | Destination | Provider | ||||||
|---|---|---|---|---|---|---|---|---|---|---|---|
| Type | Bus | Distance | 100m | Stop | Drimagh | Route | 387 | Destination | Rosslare Europort | Provider | Tfi Local Link Wexford |
| Type | Bus | Distance | 110m | Stop | Drimagh | Route | 387 | Destination | Wexford | Provider | Tfi Local Link Wexford |
| Type | Bus | Distance | 370m | Stop | Cois Mara | Route | 387 | Destination | Rosslare Europort | Provider | Tfi Local Link Wexford |
Type | Distance | Stop | Route | Destination | Provider | ||||||
|---|---|---|---|---|---|---|---|---|---|---|---|
| Type | Bus | Distance | 450m | Stop | Cois Mara | Route | 387 | Destination | Wexford | Provider | Tfi Local Link Wexford |
| Type | Bus | Distance | 460m | Stop | Mauritiustown | Route | 387 | Destination | Rosslare Europort | Provider | Tfi Local Link Wexford |
| Type | Bus | Distance | 480m | Stop | Mauritiustown | Route | 387 | Destination | Wexford | Provider | Tfi Local Link Wexford |
| Type | Bus | Distance | 640m | Stop | Grange Cove | Route | 387 | Destination | Wexford | Provider | Tfi Local Link Wexford |
| Type | Bus | Distance | 680m | Stop | Grange Cove | Route | 387 | Destination | Rosslare Europort | Provider | Tfi Local Link Wexford |
| Type | Bus | Distance | 870m | Stop | Doogans Warren | Route | 387 | Destination | Wexford | Provider | Tfi Local Link Wexford |
| Type | Bus | Distance | 880m | Stop | Doogans Warren | Route | 387 | Destination | Rosslare Europort | Provider | Tfi Local Link Wexford |
Your Mortgage and Insurance Tools
Check off the steps to purchase your new home
Use our Buying Checklist to guide you through the whole home-buying journey.
Budget calculator
Calculate how much you can borrow and what you'll need to save
A closer look
BER Details
BER No: 109090886
Energy Performance Indicator: 215.98 kWh/m2/yr
Ad performance
- 04/09/2025Entered
- 6,224Property Views
- 10,145
Potential views if upgraded to a Daft Advantage Ad
Learn How
Similar properties
€375,000
2 Churchtown Court, Kilrane, Co. Wexford, Y35RY244 Bed · 3 Bath · Semi-D€385,000
Ballyknockan, Carne, Co. Wexford, Y35Y2674 Bed · 2 Bath · Detached€395,000
Shilmore, Carne, Co. Wexford, Y35D8N34 Bed · 1 Bath · Bungalow€415,000
82 Portside, Rosslare Harbour, Co. Wexford, Y35DX5X4 Bed · 4 Bath · Detached
€425,000
Rosebank, Stonyford, Tagoat, Co. Wexford, Y35XD215 Bed · 5 Bath · Detached€430,000
Tenacre, Kilrane, Co. Wexford, Y35Y3K04 Bed · 3 Bath · Detached€449,000
Ballyhire, Kilrane, Rosslare Harbour, Co. Wexford, Y35W6Y64 Bed · Detached€470,000
Boher, Kilrane, Co. Wexford, Y35DW244 Bed · 2 Bath · Detached€480,000
58 Seabury, Rosslare Strand, Co. Wexford, Y35K1974 Bed · 3 Bath · Semi-D€485,000
18 Clearwater Cove, Rosslare Strand, Co. Wexford, Y35EK764 Bed · 3 Bath · Detached€530,000
Churchtown, Kilrane, Rosslare, Co. Wexford4 Bed · 3 Bath · Detached€575,000
Risa, Grange Little, Rosslare Strand, Co. Wexford, Y35PP994 Bed · 2 Bath · Detached
Daft ID: 16280930

