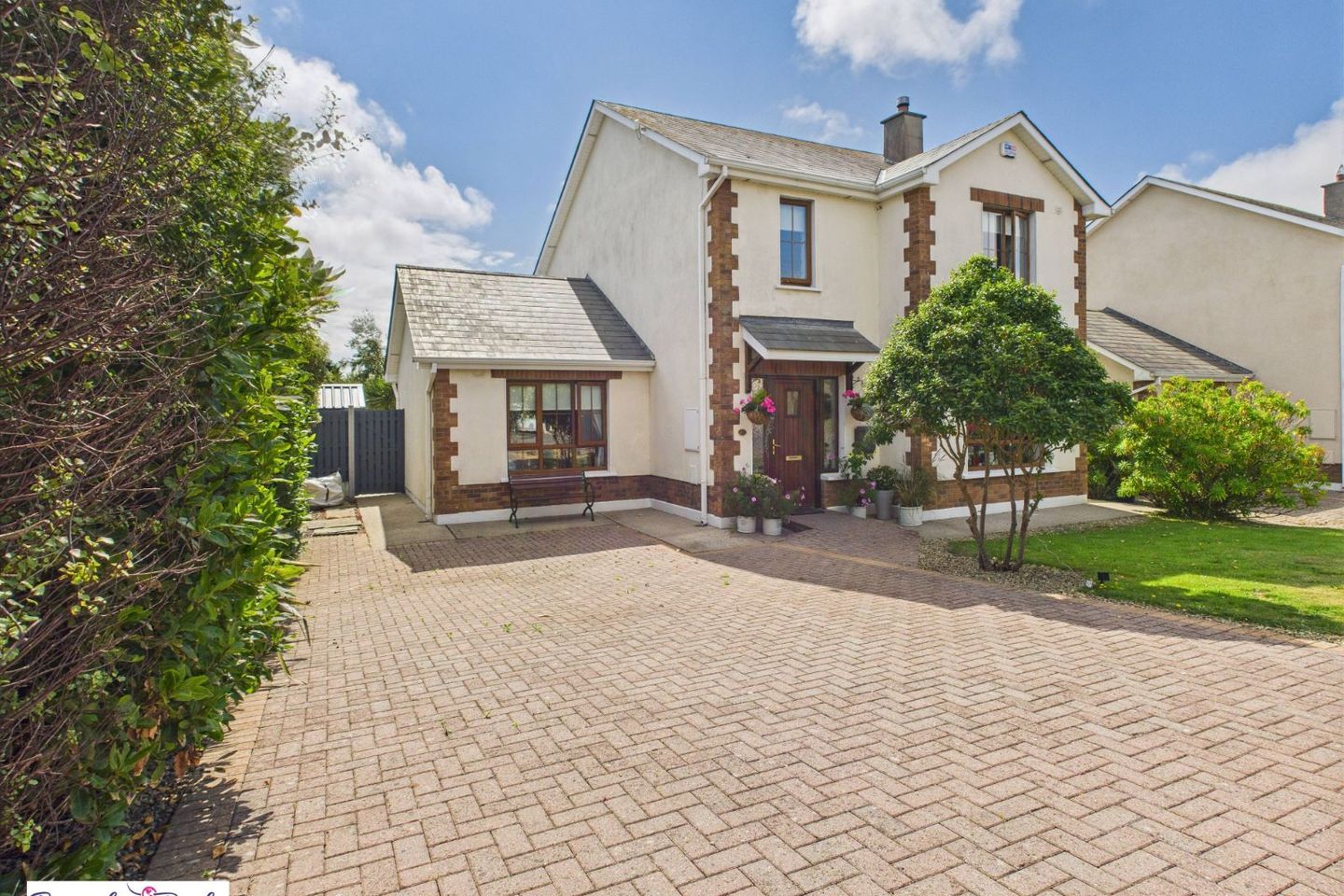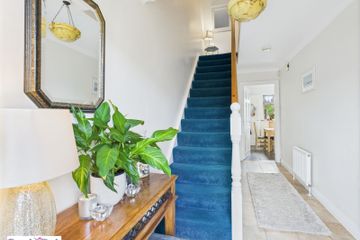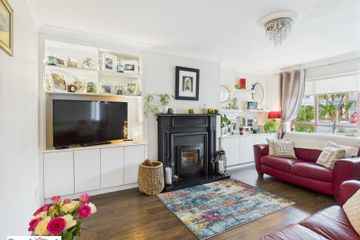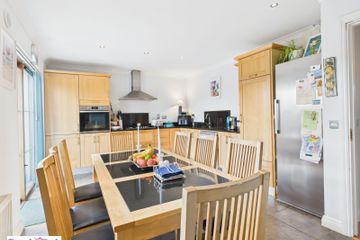



82 Portside, Rosslare Harbour, Co. Wexford, Y35DX5X
€415,000
- Price per m²:€3,374
- Estimated Stamp Duty:€4,150
- Selling Type:By Private Treaty
- BER No:104985809
- Energy Performance:167.28 kWh/m2/yr
About this property
Highlights
- 4 Bedroom Detached Home circa 123 sq m built c. 2005
- EFibre Broadband & Alarmed
- Wheechair Accessible
- 1 km from Rosslare Harbour`s sandy beach
- 1 km from cliff top walk
Description
Excellent four bedroom detached home in a lovely established residential development in Rosslare Harbour. Built around 2005 the property comes to the market tastefully presented and has been well maintained and cared for by the current owners. To the front the property is accessed via cobblelock driveway with ample room off road for two cars, and small well maintained landscaped front garden. Access to the rear from either side of the dwelling opens up to a beautifully landscaped sunny rear garden with two paved patio areas. Accommodation comprises of entrance hall, living-room, kitchen/dining, utility, downstairs w.c., ground floor bedroom with ensuite, stairs to 1st floor landing with three bedrooms one ensuite and family bathroom. Viewing of this property is highly recommended. Rosslare Harbour itself offers an abundance of amenities with Rosslare Europort on your doorstep. Irish Rail/Bus Eireann and Wexford Bus run daily services to Dublin Via Wexford and a local link service runs daily from Rosslare Harbour to Wexford. Rosslare Harbour is a boat trip away from Europe so easy access for those that like to travel abroad without getting on a plane. Local amenities such as Supervalu, Pharmacy, shops, church, hardware store, etc., are only 1km from the house and Kilrane National School is only a 3 minute drive. For all other necessary amenities Wexford town is 15.5kms approximately. The house is wheelchair accessible, alarmed and fitted with EFibre broadband. Entrance Hall 5.13m (16'10") x 2.03m (6'8") With ceramic floor tiles, under stairs storage, stairs to first floor and doors to:- Living Room 5.29m (17'4") x 4.13m (13'7") Lovely family room tastefully presented with semi-solid timber flooring, alcoves with fitted units, wood burning stove with cast iron surround and marble hearth, tv point and large window to the front of house. Kitchen/Dining 5.23m (17'2") x 3.67m (12'0") With eye and waist level fitted presses, gas hob, extractor, electric oven, fridge, dishwasher, black marble worktop and splash back, stainless steel sink basins, water softener, recessed ceiling lights, ceramic floor tiles and patio doors to rear garden and door to:- Utility 1.61m (5'3") x 1.29m (4'3") Plumbed with washing machine and freezer, ceramic tiled floor. WC 1.89m (6'2") x 1.48m (4'10") Floor to ceiling ceramic tiles w.h.b. and w.c. Bedroom 1/Home Office 3.57m (11'9") x 3.28m (10'9") Ground floor bedroom to the front of the house currently used as office space. Carpet to floor, tv point and door to:- Ensuite Shower Room 2.55m (8'4") x 1.98m (6'6") Tiled floor and part tiled walls, shower stall with Mira power shower, whb with shaver light, w.h.b. and w.c. Landing 3.86m (12'8") x 2.32m (7'7") Carpet on stairs to 1st floor landing with hotpress, staira access to attic which is partly floored, doors to:- Bedroom 2 3.02m (9'11") x 2.29m (7'6") Single bedroom to the rear of house with carpet to floor Bedroom 3 3.48m (11'5") x 3.11m (10'2") Double bedroom to rear of house with carpet to floor. Bedroom 4 4.4m (14'5") x 3.62m (11'11") Master bedroom to the front of house with carpet to floor, tv point and door to:- Ensuite Shower Room 2.83m (9'3") x 0.92m (3'0") Floor to ceiling ceramic tiles, Triton T90z electric shower, w.h.b. with shaver light, w.c., window to side. Bathroom 2.54m (8'4") x 1.78m (5'10") Family bathroom with floor to ceiling tiles, Superjet power shower over bath, w.h.b with shaver light, w.c., window to front of house. Services Mains esb, water & sewerage, oil fired central heating, double glazed windows, timber front door, fitted smoke & carbon monoxide alarms, EFibre broadband, house alarm, ring doorbell, and wheelchair accessible. Contents Included Appliances as specified in Kitchen and utility, carpets, curtains, blinds, light fittings, and two garden sheds. Development Costs The development is in charge of the local authority and there is a Residents Association that looks after the open areas. (current annual charge - €50.00p.a.)
Standard features
The local area
The local area
Sold properties in this area
Stay informed with market trends
Local schools and transport

Learn more about what this area has to offer.
School Name | Distance | Pupils | |||
|---|---|---|---|---|---|
| School Name | Kilrane National School | Distance | 1.2km | Pupils | 329 |
| School Name | Our Lady's Island National School | Distance | 4.6km | Pupils | 110 |
| School Name | S N Clochar Mhuire | Distance | 5.5km | Pupils | 172 |
School Name | Distance | Pupils | |||
|---|---|---|---|---|---|
| School Name | Piercestown National School | Distance | 11.1km | Pupils | 243 |
| School Name | At Fintan's National School | Distance | 12.1km | Pupils | 113 |
| School Name | St John Of God Primary School | Distance | 12.2km | Pupils | 236 |
| School Name | Scoil Charman | Distance | 12.9km | Pupils | 207 |
| School Name | Cbs Primary Wexford | Distance | 12.9km | Pupils | 366 |
| School Name | Our Lady Of Fatima Sp S | Distance | 13.0km | Pupils | 117 |
| School Name | Kennedy Park National School | Distance | 13.1km | Pupils | 406 |
School Name | Distance | Pupils | |||
|---|---|---|---|---|---|
| School Name | Christian Brothers Secondary School | Distance | 12.9km | Pupils | 721 |
| School Name | Presentation Secondary School | Distance | 13.1km | Pupils | 981 |
| School Name | St. Peter's College | Distance | 13.4km | Pupils | 784 |
School Name | Distance | Pupils | |||
|---|---|---|---|---|---|
| School Name | Selskar College (coláiste Sheilscire) | Distance | 13.7km | Pupils | 390 |
| School Name | Bridgetown College | Distance | 14.5km | Pupils | 637 |
| School Name | Meanscoil Gharman | Distance | 28.4km | Pupils | 228 |
| School Name | Coláiste An Átha | Distance | 29.7km | Pupils | 366 |
| School Name | Coláiste Abbáin | Distance | 30.5km | Pupils | 461 |
| School Name | St Mary's C.b.s. | Distance | 32.0km | Pupils | 772 |
| School Name | Coláiste Bríde | Distance | 32.2km | Pupils | 753 |
Type | Distance | Stop | Route | Destination | Provider | ||||||
|---|---|---|---|---|---|---|---|---|---|---|---|
| Type | Bus | Distance | 490m | Stop | Rosslare Harbour | Route | 387 | Destination | Wexford | Provider | Tfi Local Link Wexford |
| Type | Bus | Distance | 490m | Stop | Rosslare Harbour | Route | 40 | Destination | Rosslare Harbour | Provider | Bus Éireann |
| Type | Bus | Distance | 490m | Stop | Rosslare Harbour | Route | 370 | Destination | Rosslare Harbour | Provider | Bus Éireann |
Type | Distance | Stop | Route | Destination | Provider | ||||||
|---|---|---|---|---|---|---|---|---|---|---|---|
| Type | Bus | Distance | 500m | Stop | Rosslare Harbour | Route | 370 | Destination | University Hospital | Provider | Bus Éireann |
| Type | Bus | Distance | 500m | Stop | Rosslare Harbour | Route | 379 | Destination | Gorey | Provider | Bus Éireann |
| Type | Bus | Distance | 500m | Stop | Rosslare Harbour | Route | 370 | Destination | Waterford | Provider | Bus Éireann |
| Type | Bus | Distance | 500m | Stop | Rosslare Harbour | Route | 40 | Destination | Waterford | Provider | Bus Éireann |
| Type | Bus | Distance | 500m | Stop | Rosslare Harbour | Route | 387 | Destination | Rosslare Europort | Provider | Tfi Local Link Wexford |
| Type | Rail | Distance | 520m | Stop | Rosslare Europort | Route | Rail | Destination | Dublin Connolly | Provider | Irish Rail |
| Type | Rail | Distance | 520m | Stop | Rosslare Europort | Route | Rail | Destination | Rosslare Europort | Provider | Irish Rail |
Your Mortgage and Insurance Tools
Check off the steps to purchase your new home
Use our Buying Checklist to guide you through the whole home-buying journey.
Budget calculator
Calculate how much you can borrow and what you'll need to save
A closer look
BER Details
BER No: 104985809
Energy Performance Indicator: 167.28 kWh/m2/yr
Ad performance
- 17/08/2025Entered
- 6,429Property Views
- 10,479
Potential views if upgraded to a Daft Advantage Ad
Learn How
Similar properties
€375,000
2 Churchtown Court, Kilrane, Co. Wexford, Y35RY244 Bed · 3 Bath · Semi-D€385,000
Ballyknockan, Carne, Co. Wexford, Y35Y2674 Bed · 2 Bath · Detached€395,000
Coddstown Great, Killinick, Co. Wexford, Y35T6N14 Bed · 2 Bath · Detached€395,000
Shilmore, Carne, Co. Wexford, Y35D8N34 Bed · 1 Bath · Bungalow
€410,000
4 Rosehill Heights, Rosslare Strand, Co. Wexford, Y35NY774 Bed · 2 Bath · Detached€425,000
Rosebank, Stonyford, Tagoat, Co. Wexford, Y35XD215 Bed · 5 Bath · Detached€430,000
Tenacre, Kilrane, Co. Wexford, Y35Y3K04 Bed · 3 Bath · Detached€449,000
Ballyhire, Kilrane, Rosslare Harbour, Co. Wexford, Y35W6Y64 Bed · Detached€470,000
Boher, Kilrane, Co. Wexford, Y35DW244 Bed · 2 Bath · Detached€480,000
58 Seabury, Rosslare Strand, Co. Wexford, Y35K1974 Bed · 3 Bath · Semi-D€485,000
18 Clearwater Cove, Rosslare Strand, Co. Wexford, Y35EK764 Bed · 3 Bath · Detached€530,000
Churchtown, Kilrane, Rosslare, Co. Wexford4 Bed · 3 Bath · Detached
Daft ID: 16262276

