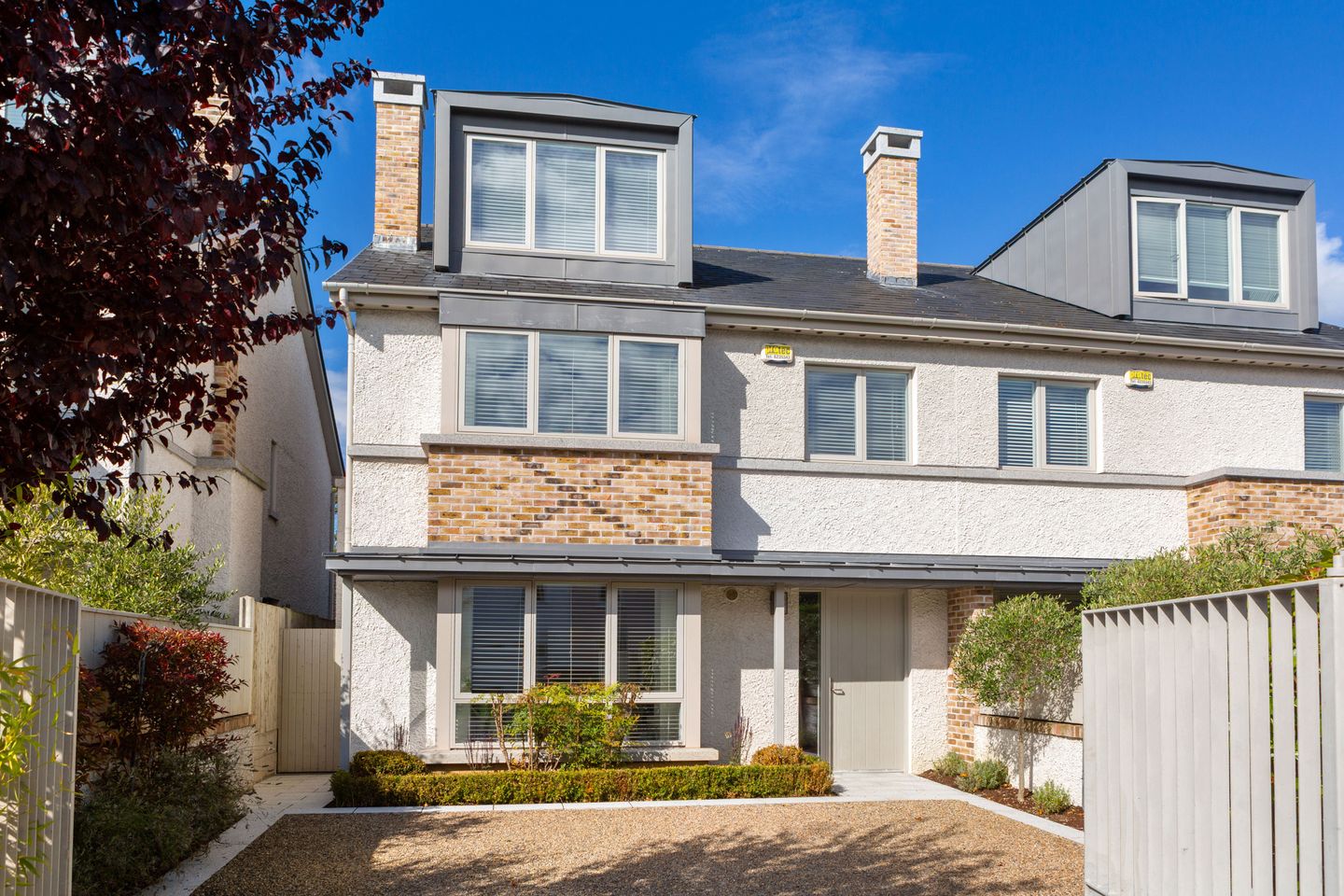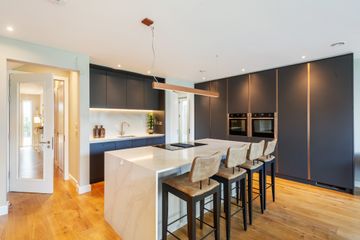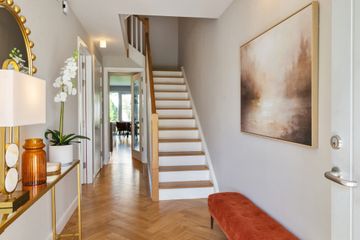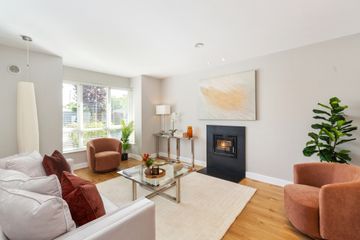



3 Schoolhouse Terrace, Adelaide Road, Glenageary, Co. Dublin, A96NP0E
€1,650,000
- Price per m²:€8,417
- Estimated Stamp Duty:€29,000
- Selling Type:By Private Treaty
- BER No:118787407
- Energy Performance:6.75 kWh/m2/yr
About this property
Highlights
- Superb designed A rated home built c.2018
- Wonderfully spacious bespoke interiors totalling 196 Sq.m.
- Attractive high quality Oak timber floors and underfloor heating on the ground floor
- Bespoke spacious open plan Kitchen, dining and family room.
- Two sets of French doors offer direct access to the sunny West facing private rear gardens
Description
A Truly Exceptional Designer Home in the Heart of Glasthule Welcome to Number Three Schoolhouse Terrace – a truly outstanding modern five-bedroom home designed for luxury living. Meticulously built and finished to exacting standards, this remarkable property combines contemporary design with timeless elegance. Offering generous, light-filled interiors, private off-street parking, and a beautifully landscaped west-facing rear garden. Ideally located just moments from the charming village of Glasthule, this home enjoys a setting of unrivalled convenience, within walking distance of Sandycove, Dalkey, and excellent transport links via Glenageary and Sandycove DART stations. Upon entering, you are immediately greeted by the exceptional level of finish throughout. The ground floor features solid oak herringbone and wide plank flooring, all enhanced by the comfort of underfloor heating. A bright and spacious living room overlooks the front garden, while to the rear lies an expansive open-plan kitchen, dining, and family room – fully fitted with bespoke cabinetry and with direct access to the rear garden – ideal for both entertaining and family life. A separate utility room and a stylish guest WC complete the ground floor accommodation. The first floor offers four generously proportioned bedrooms, each with built-in wardrobes, including one ensuite, along with a family bathroom. The second floor is home to the stunning principal suite, boasting a walk-in wardrobe area and a spacious ensuite, creating the perfect private retreat. The exterior is equally impressive, with manicured front and rear gardens, mature planting and electric gates, providing both privacy and security. The sunny west-facing rear garden is a true oasis, featuring a cobble-lock patio, dual sets of French doors from the kitchen, a well-maintained lawn, and ambient outdoor lighting – ideal for alfresco dining and outdoor enjoyment. This exceptional home is perfectly positioned to take advantage of the vibrant local lifestyle, with a host of shops, cafes, and restaurants just a short stroll away. Scenic coastal walks, the renowned Forty Foot, and local amenities such as Sandycove Tennis Club are all nearby. The area also benefits from a selection of top-rated primary and secondary schools. Number Three Schoolhouse Terrace will undoubtedly appeal to discerning buyers seeking a spacious, stylish, and low-maintenance home in a highly sought-after location – whether upsizing, right-sizing, or simply looking for the perfect family haven. Entrance Hall Generous spacious and bright, this welcoming entrance hall features hardwood, herringbone timber floors and attractive timber staircase to the upper floors. There is a door to the guest cloakroom and glass panelled door to the Kitchen. Livingroom Large bright main reception with solid oak timber floors. Attractive box bay window to the front with fitted blinds, overlooking the front garden. Solid fuel modern wall mounted stove with polished granite surround and Hearth. Inset lights. Kitchen / Family / Dining room Superbly spacious open plan room with two sets of double doors opening out onto the wonderful private West facing garden. This room features attractive, solid Oak floors, and a beautifully fitted bespoke modern kitchen with copper inlay and polished granite splashbacks and worktops. With large island unit and breakfast bar, feature lighting and inset lights. Stainless steel sink unit with undercabinet lighting. Neff Induction hob and extractor. Two Neff built-in stainless steel ovens, full-size fridge and full-size freezer built-in Neff dishwasher, bin storage, larder units etc. This room has plenty of space for a good size dining table and still lots of room for a comfortable sitting area for every day family use or entertaining. Utility Room with built-in wall and floor units and Neff washing machine and dryer. Gas fired boiler and glass panelled door to side entrance. Guest cloakroom Fully tiled floor and partly tiled walls. Modern rectangular wash hand basin with vanity unit under and modern wall mounted WC. Large wall mounted mirror with feature lighting. First floor Bright landing with feature lighting. Bedroom Two (Front) Excellent range of built-in wardrobes with plenty of hanging space and shelving. Attractive box Bay window overlooking the front garden. Fine sized double with door to shower room ensuite. Ensuite With double shower with rainwater shower head and separate hand held attachment. Modern wall mounted WC. Modern rectangular wash hand basin with vanity unit under and wall mounted mirror and light. Chrome heated towel rail. Fully tiled floor and partly tiled walls Bedroom Three (Rear) Another fine double bedroom with built-in wardrobes and lovely sunny westerly aspect. Bedroom Four (front) Lovely and bright bedroom with built-in wardrobes incorporating hanging and shelving space. Bedroom 5 / Study Fine fifth bedroom or study with built-in wardrobes with hanging and shelving space with a pleasant Westerly aspect. Family Bathroom Fully tiled floor and fully tiled walls. Deep set bath with modern chrome taps. Modern wall mounted square wash hand basin and wall mounted modern WC. Chrome heated towel rail, step in shower with solid glass screen. Fully tiled with rainwater shower head and separate handheld shower attachment. Large wall mounted mirror with feature lighting. Second floor Landing with door eaves, storage with walk-in hot press. Principal Bedroom suite Extremely spacious principal bedroom, very bright with pleasant aspect. Walk in wardrobe with excellent hanging space built in drawers and storage. Velux window with blind. Door to ensuite shower room with double shower with rainwater shower head and separate hand held shower attachment. Wall mounted mirror and light, fully tiled floor partly tiled walls. Wall mounted WC. Modern wall mounted wash hand basin with vanity unit under and chrome heated towel rail. Outside Front garden with electric gates and gravelled parking area for two cars with attractive granite, curbing, edging and pathway leading to the gated side entrance. With formal box hedging a variety of flowering plants, shrubs and specimen trees. The rear garden is very private and has direct access via the utility room and has two sets of double doors from the main kitchen, family, dining area. The rear garden is very private and not overlooked with a mature lawn and planting with variety of specimen trees, flowering plants, shrubs and bushes Barna style shed. Outside lights and outside tap.
The local area
The local area
Sold properties in this area
Stay informed with market trends
Local schools and transport
Learn more about what this area has to offer.
School Name | Distance | Pupils | |||
|---|---|---|---|---|---|
| School Name | The Harold School | Distance | 110m | Pupils | 649 |
| School Name | Carmona Special National School | Distance | 900m | Pupils | 37 |
| School Name | St Joseph's National School | Distance | 1.1km | Pupils | 392 |
School Name | Distance | Pupils | |||
|---|---|---|---|---|---|
| School Name | Dominican Primary School | Distance | 1.2km | Pupils | 194 |
| School Name | Sallynoggin Educate Together National School | Distance | 1.2km | Pupils | 39 |
| School Name | Dalkey School Project | Distance | 1.4km | Pupils | 224 |
| School Name | St Kevin's National School | Distance | 1.4km | Pupils | 213 |
| School Name | St Patrick's National School Dalkey | Distance | 1.5km | Pupils | 101 |
| School Name | Harold Boys National School Dalkey | Distance | 1.6km | Pupils | 113 |
| School Name | Loreto Primary School Dalkey | Distance | 1.6km | Pupils | 309 |
School Name | Distance | Pupils | |||
|---|---|---|---|---|---|
| School Name | Rathdown School | Distance | 1.1km | Pupils | 349 |
| School Name | Holy Child Community School | Distance | 1.4km | Pupils | 275 |
| School Name | Christian Brothers College | Distance | 1.6km | Pupils | 564 |
School Name | Distance | Pupils | |||
|---|---|---|---|---|---|
| School Name | St Joseph Of Cluny Secondary School | Distance | 1.7km | Pupils | 256 |
| School Name | Loreto Abbey Secondary School, Dalkey | Distance | 1.8km | Pupils | 742 |
| School Name | Rockford Manor Secondary School | Distance | 2.6km | Pupils | 285 |
| School Name | Clonkeen College | Distance | 2.8km | Pupils | 630 |
| School Name | Cabinteely Community School | Distance | 3.0km | Pupils | 517 |
| School Name | Newpark Comprehensive School | Distance | 3.3km | Pupils | 849 |
| School Name | Holy Child Killiney | Distance | 3.7km | Pupils | 395 |
Type | Distance | Stop | Route | Destination | Provider | ||||||
|---|---|---|---|---|---|---|---|---|---|---|---|
| Type | Bus | Distance | 180m | Stop | Glasthule | Route | 7d | Destination | Mountjoy Square | Provider | Dublin Bus |
| Type | Bus | Distance | 180m | Stop | Glasthule | Route | 111 | Destination | Brides Glen Luas | Provider | Go-ahead Ireland |
| Type | Bus | Distance | 180m | Stop | Glasthule | Route | 59 | Destination | Dun Laoghaire | Provider | Go-ahead Ireland |
Type | Distance | Stop | Route | Destination | Provider | ||||||
|---|---|---|---|---|---|---|---|---|---|---|---|
| Type | Bus | Distance | 190m | Stop | Glasthule | Route | 59 | Destination | Killiney | Provider | Go-ahead Ireland |
| Type | Bus | Distance | 190m | Stop | Glasthule | Route | 111 | Destination | Dalkey | Provider | Go-ahead Ireland |
| Type | Bus | Distance | 190m | Stop | Glasthule | Route | 7n | Destination | Woodbrook College | Provider | Nitelink, Dublin Bus |
| Type | Bus | Distance | 190m | Stop | Glasthule | Route | 7d | Destination | Dalkey | Provider | Dublin Bus |
| Type | Bus | Distance | 200m | Stop | St Joseph's Church | Route | 59 | Destination | Killiney | Provider | Go-ahead Ireland |
| Type | Bus | Distance | 200m | Stop | St Joseph's Church | Route | 111 | Destination | Dalkey | Provider | Go-ahead Ireland |
| Type | Bus | Distance | 200m | Stop | St Joseph's Church | Route | 7n | Destination | Woodbrook College | Provider | Nitelink, Dublin Bus |
Your Mortgage and Insurance Tools
Check off the steps to purchase your new home
Use our Buying Checklist to guide you through the whole home-buying journey.
Budget calculator
Calculate how much you can borrow and what you'll need to save
A closer look
BER Details
BER No: 118787407
Energy Performance Indicator: 6.75 kWh/m2/yr
Statistics
- 30/09/2025Entered
- 4,040Property Views
- 6,585
Potential views if upgraded to a Daft Advantage Ad
Learn How
Similar properties
€1,600,000
3 Condor, Church Road, Killiney, Co. Dublin, A96WK535 Bed · 6 Bath · Detached€1,750,000
14 Crosthwaite Park East, Dun Laoghaire, Co Dublin, A96N7295 Bed · 3 Bath · House€1,845,000
38 Ulverton Road, Dalkey, Co Dublin, A96V2785 Bed · 2 Bath · End of Terrace€2,000,000
1 Whitethorn, Balure Lane, Church Road, Killiney, Co. Dublin, A96YX015 Bed · 4 Bath · Detached
€2,100,000
Aspen, Violet Hill, Church Road, Killiney, Co Dublin, A96C4495 Bed · 4 Bath · Detached€2,200,000
Apartment 1 , 12 Northumberland Avenue, Dun Laoghaire, Co. Dublin, A96NYE86 Bed · 6 Bath · Apartment€2,200,000
1 Balure, Balure Lane, Killiney, Co. Dublin, A96N5P85 Bed · 6 Bath · Detached€2,350,000
2 Balure, Church Road, Killiney, Co. Dublin, A96W9K25 Bed · 5 Bath · Detached€2,395,000
Marniche, 27 Crosthwaite Park West, Dun Laoghaire, Co Dublin, A96XE735 Bed · 5 Bath · Terrace€2,500,000
Mayerling, Silchester Downs, Glenageary, Co Dublin, A96N4X95 Bed · 4 Bath · Detached€2,750,000
Rosney House, Albert Road Upper, Glenageary, Co. Dublin, A96P6P95 Bed · 5 Bath · House€4,250,000
Crannmor, Knapton Road, Monkstown, Co Dublin, A96YD376 Bed · 3 Bath · Semi-D
Daft ID: 15806496


