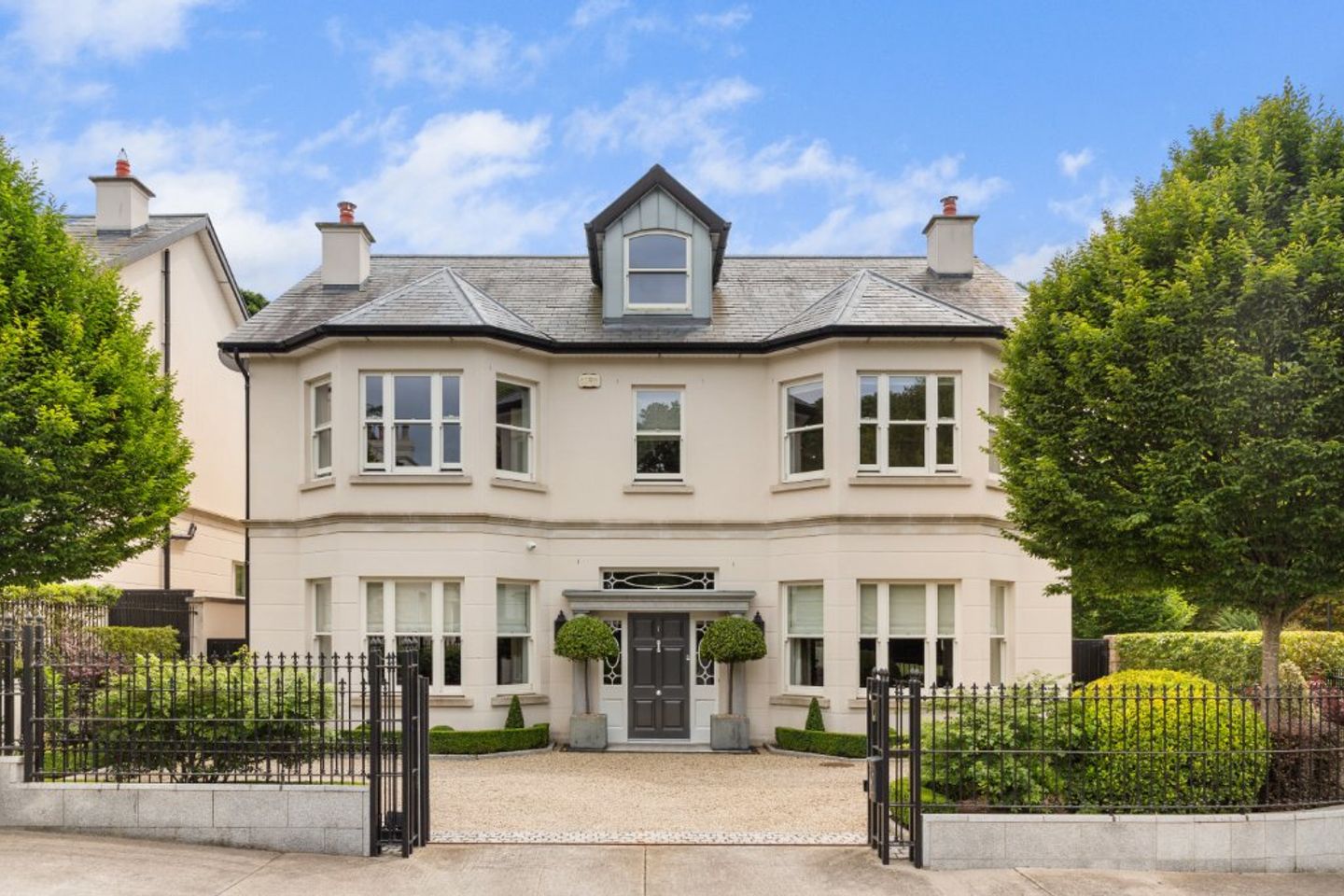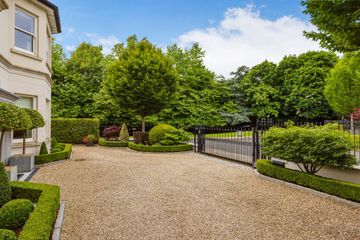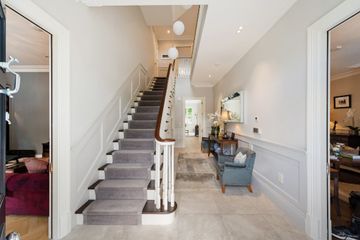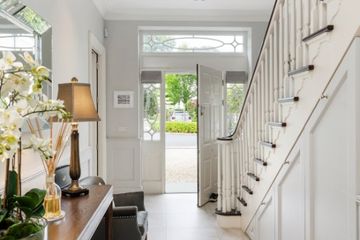



1 Balure, Balure Lane, Killiney, Co. Dublin, A96N5P8
€2,200,000
- Price per m²:€5,882
- Estimated Stamp Duty:€62,000
- Selling Type:By Private Treaty
- BER No:108547704
- Energy Performance:48.54 kWh/m2/yr
About this property
Highlights
- Beautifully appointed accommodation of approximately 374sq.m (4,026sq.ft.)
- Underfloor heating throughout the ground floor
- Central vacuum system
- A2 BER rating
- Solar panels
Description
Set within an exclusive development of just eight distinguished residences, 1 Balure is a superbly crafted Regency-style detached home within this discreet enclave off Church Road in Killiney. Designed with an emphasis on refined living and effortless entertaining, this exceptional five-bedroom home offers approximately 375sq.m. (4,026sq.ft.) of beautifully proportioned accommodation over three spacious levels. Approached through secure cast iron electric gates, this elegant home is set on a generous, landscaped corner site plot with a private gravel drive providing parking for several cars. The house enjoys excellent privacy and side access on both flanks, leading to a sun-drenched south easterly facing low maintenance rear garden. This beautifully designed outdoor haven features a large granite patio area and astro turf lawn, ideal for al fresco dining and elegant entertaining. Mature trees along Balure Lane form a tranquil and leafy backdrop, offering the ultimate sense of seclusion. From the moment you step inside, the interiors make a lasting impression. A grand entrance hall, flooded with natural light and enhanced by porcelain tiled flooring and wainscoting sets the tone for the rest of this impeccable home. At the heart of the home lies a spectacular open-plan kitchen/breakfast room and family room ideal for entertaining on any scale. Double doors from the family room area open onto the garden, seamlessly connecting indoor and outdoor living. The bespoke in-frame Nolan kitchen features white marble countertops and splashbacks, a large central island with integrated wine fridge and microwave, and a suite of high-end appliances including a Rangemaster oven with five-ring electric hob. A substantial utility room enhance the practicality of this space, while also maintaining its visual grace. The ground floor further comprises a magnificent drawing room to the front flowing effortlessly into a formal dining area with double doors to the rear garden. A third reception room, ideal as a sitting room or private library, completes the living space on this level, all finished in exquisite herringbone parquet flooring. A guest WC, finished to a high specification, is also located on this floor. Upstairs, the first floor offers four luxurious double bedrooms arranged around a spacious landing. Three of the bedrooms are en-suite, while the fourth enjoys access to the main bathroom via Jack-and-Jill doors. The principal bedroom suite is a masterclass in understated luxury, extending from the front to the rear of the home. It includes a large bay window, a walk-in wardrobe/dressing room, and a stunning en-suite with freestanding bath, walk-in shower, and twin vanity units designed to offer a serene sanctuary of comfort and indulgence. The second floor delivers remarkable flexibility and style. A fifth bedroom with fitted wardrobes and a fully tiled en-suite enjoys natural light through a skylight, making it ideal for guests or older children. A large additional room would be ideal for use as a home office/study or entertainment room and features custom shelving and integrated media units. A particularly charming surprise awaits on the landing, where a concealed doorway opens into a secret storage area with skylight and in turn leads to the large attic space. While rich in period character—highlighted by ceiling coving, wainscoting, and bay windows—this is a thoroughly modern home behind the scenes. Underfloor heating extends throughout the ground floor. Concrete floors between levels ensure quiet comfort. A central vacuum system adds to the luxury of this home, and rooftop solar panels contribute to the home’s remarkable A2 BER energy rating, a rare achievement in a property of this grandeur. Killiney is one of South Dublin’s most refined coastal locations, offering a lifestyle of tranquillity paired with proximity to every modern convenience. Residents enjoy easy access to a host of highly regarded schools, including Holy Child Killiney, Loreto Dalkey, and St. Gerard’s, as well as Blackrock College, St. Andrew’s, and St. Michael’s, each easily accessible via the nearby DART station at Killiney. Nature lovers and outdoor enthusiasts are truly spoiled, with Killiney Beach, Dalkey Hill, and Killiney Hill Park all within walking distance. These scenic treasures provide breathtaking sea views, cliffside walks, and a daily invitation to connect with nature. Commuting is seamless, with swift access to the N11 and M50, allowing for efficient travel to Dublin City Centre, Dublin Airport, and the national motorway network. The vibrant villages of Dalkey, Glasthule, and Sandycove are also close at hand, offering boutique shops, cafés, and award-winning restaurants. Discreet, private, and meticulously finished, 1 Balure represents the pinnacle of refined suburban living. Every detail has been considered, every space thoughtfully designed, culminating in a home that is as functional as it is beautiful. Whether hosting memorable celebrations or enjoying quiet moments of comfort, this is a residence that delivers at every turn. Entrance Hall 3m x 6.4m. wide inviting light infused entrance hall with fanlight over the front door, porcelain floor, wainscoted walls, ceiling coving, recessed lighting, alarm panel and excellent understairs storage Downstairs Cloakroom/Guest W.C. 2.5m x 2.1m. with free standing wash hand basin with marble table surround, w.c., heated towel rail, porcelain tiled floor, wainscoted walls and recessed lighting Drawing Room 4.6m x 6.9m. with bay window, herringbone parquet flooring, solid fuel burning stove with a white marble mantle and surround, slate hearth and slate inset with bi-folding glass panel doors opening through to the Dining Room 4.6m x 4.6m. with double glass panelled double doors to the rear garden, herringbone parquet flooring, ceiling coving, recessed lighting and wainscoted walls Sitting Room 4.8m x 4.9m. with herringbone parquet flooring, ample fitted shelving with lighting, raised solid fuel burning stove with beautiful limestone mantle and surround with slate hearth and slate inset, ceiling coving and recessed lighting Kitchen/Breakfast Room 7.8m x 4.35m. fitted with a Nolan designed kitchen with a large centre island, fitted units and cupboards, sink unit, beautiful marble worktops, Rangemaster stove with extractor fan over, integrated Neff fridge, integrated Neff freezer, pantry, integrated Neff dishwasher, integrated bins, wine fridge, porcelain floor, ceiling coving, recessed lighting, bi-folding glass panelled doors leading through to the dining room, door to the Utility Room and opening through to the Family Room 3.7m x 3.5m. with ceiling coving, recessed lighting, double glass panelled doors to the rear garden Utility Room 2.1m x 3.15m. with a range of fitted cupboards and units, sink unit, marble worktop, plumbed for washing machine, plumbed for dryer, houses the Viessman gas boiler, integrated Neff microwave, recessed lighting and door to the side and rear garden First Floor Landing with recessed lighting, wainscoted walls, ceiling coving and shelved hot press Main Bedroom 4.7m x 5.2m. with bay window and ceiling coving Walk In Wardrobe 3.5m x 3.1m. with built in vanity area and walk in shelved shoe closet En Suite Shower Room 3.4m x 3.3m. with standalone bath, separate step in double tray shower with monsoon head over, w.c., twin vanity units with beautiful marble counter surround, w.c., tiled floor, fully tiled walls, heated towel rail, recessed lighting and glass mirrored fronted shelves Bedroom 2 4.6m x 4.8m. with bay window, a range of fitted wardrobes, ceiling coving, recessed lighting and door to En Suite Shower Room 1.6m x 2.9m. with step in double tray shower with monsoon head, wash hand basin, w.c., tiled floor, fully tiled walls, mirrored fronted shelved cupboards, recessed lighting and heated towel rail Bedroom 3 4.15m x 4.4m. with a range of fitted wardrobes, ceiling coving, recessed lighting and door to Jack & Jill Bathroom 2.65m x 2.15m. with bath with shower over, w.c., wash hand basin, recessed lighting, fully tiled walls, tiled floor, heated towel rail and door to the landing Bedroom 4 3.7m x 6.5m. with ceiling coving, recessed lighting and door to En Suite Shower Room 1.7m x 2.85m. with step in double tray shower with monsoon head over, w.c., wash hand basin, tiled floor, fully tiled walls, heated towel rail and mirrored fronted fitted shelving Second Floor Landing with hatch to the attic Study/Home Office/Entertaining Room 4.55m x 6.2m. with ample eave storage (1.4m x 4.65m), fitted shelving and cupboards Bedroom 5 4.6m x 6.15m. with ample eave storage and door to En Suite Shower Room 2.2m x 1.5m. with step in shower, w.c., wash hand basin, fully tiled walls, tiled floor, Velux window and heated towel rail Storage Area 2m x 1.55m. with Velux window and door to Attic Space 6.1m x (2.3m + 3.3m). floored housing the water tank and security cameras
The local area
The local area
Sold properties in this area
Stay informed with market trends
Local schools and transport

Learn more about what this area has to offer.
School Name | Distance | Pupils | |||
|---|---|---|---|---|---|
| School Name | St John's National School | Distance | 440m | Pupils | 174 |
| School Name | Scoil Cholmcille Senior | Distance | 720m | Pupils | 153 |
| School Name | Scoil Cholmcille Junior | Distance | 770m | Pupils | 122 |
School Name | Distance | Pupils | |||
|---|---|---|---|---|---|
| School Name | Good Counsel Girls | Distance | 830m | Pupils | 389 |
| School Name | Johnstown Boys National School | Distance | 850m | Pupils | 383 |
| School Name | Ballyowen Meadows | Distance | 1.3km | Pupils | 54 |
| School Name | Gaelscoil Phadraig | Distance | 1.3km | Pupils | 126 |
| School Name | Glenageary Killiney National School | Distance | 1.3km | Pupils | 215 |
| School Name | St. Columbanus National School | Distance | 1.4km | Pupils | 115 |
| School Name | Dalkey School Project | Distance | 1.7km | Pupils | 224 |
School Name | Distance | Pupils | |||
|---|---|---|---|---|---|
| School Name | Holy Child Killiney | Distance | 1.2km | Pupils | 395 |
| School Name | Cabinteely Community School | Distance | 1.2km | Pupils | 517 |
| School Name | St Laurence College | Distance | 1.2km | Pupils | 281 |
School Name | Distance | Pupils | |||
|---|---|---|---|---|---|
| School Name | St Joseph Of Cluny Secondary School | Distance | 1.2km | Pupils | 256 |
| School Name | Rathdown School | Distance | 1.8km | Pupils | 349 |
| School Name | Holy Child Community School | Distance | 1.9km | Pupils | 275 |
| School Name | Clonkeen College | Distance | 2.2km | Pupils | 630 |
| School Name | Loreto Abbey Secondary School, Dalkey | Distance | 2.9km | Pupils | 742 |
| School Name | Loreto College Foxrock | Distance | 3.5km | Pupils | 637 |
| School Name | Christian Brothers College | Distance | 3.6km | Pupils | 564 |
Type | Distance | Stop | Route | Destination | Provider | ||||||
|---|---|---|---|---|---|---|---|---|---|---|---|
| Type | Bus | Distance | 360m | Stop | Church Road | Route | 45a | Destination | Kilmacanogue | Provider | Go-ahead Ireland |
| Type | Bus | Distance | 360m | Stop | Church Road | Route | 7e | Destination | Mountjoy Square | Provider | Dublin Bus |
| Type | Bus | Distance | 360m | Stop | Church Road | Route | 45b | Destination | Kilmacanogue | Provider | Go-ahead Ireland |
Type | Distance | Stop | Route | Destination | Provider | ||||||
|---|---|---|---|---|---|---|---|---|---|---|---|
| Type | Bus | Distance | 370m | Stop | Wyattville Road | Route | 45b | Destination | Dun Laoghaire | Provider | Go-ahead Ireland |
| Type | Bus | Distance | 370m | Stop | Wyattville Road | Route | 45a | Destination | Dun Laoghaire | Provider | Go-ahead Ireland |
| Type | Bus | Distance | 420m | Stop | Wyattville Road | Route | 45a | Destination | Dun Laoghaire | Provider | Go-ahead Ireland |
| Type | Bus | Distance | 420m | Stop | Wyattville Road | Route | 45b | Destination | Dun Laoghaire | Provider | Go-ahead Ireland |
| Type | Bus | Distance | 590m | Stop | Churchview Road | Route | 45a | Destination | Kilmacanogue | Provider | Go-ahead Ireland |
| Type | Bus | Distance | 590m | Stop | Churchview Road | Route | 45b | Destination | Kilmacanogue | Provider | Go-ahead Ireland |
| Type | Bus | Distance | 600m | Stop | Ballybrack Sc | Route | 7 | Destination | Brides Glen | Provider | Dublin Bus |
Your Mortgage and Insurance Tools
Check off the steps to purchase your new home
Use our Buying Checklist to guide you through the whole home-buying journey.
Budget calculator
Calculate how much you can borrow and what you'll need to save
A closer look
BER Details
BER No: 108547704
Energy Performance Indicator: 48.54 kWh/m2/yr
Statistics
- 10/10/2025Entered
- 25,412Property Views
- 41,422
Potential views if upgraded to a Daft Advantage Ad
Learn How
Similar properties
€2,395,000
Mayerling, Silchester Downs, Silchester Road, Glenageary, Co Dublin, A96N4X95 Bed · 4 Bath · Detached€2,500,000
Torca Lodge, Torca Road, Dalkey, Co. Dublin, A96C9686 Bed · 3 Bath · Detached€2,525,000
Danesfort, Killiney Hill Road, Killiney, Co Dublin, A96Y2375 Bed · 3 Bath · Detached€2,950,000
Dunroe, 25 Lower Albert Road , Sandycove, Co. Dublin, A96E5R95 Bed · 5 Bath · Semi-D
€3,400,000
Druid Lodge, Killiney Hill Road, Killiney, County Dublin, A96PA666 Bed · Detached€4,500,000
Katama, Mount Salus Road, Dalkey, Co. Dublin, A96CX205 Bed · 5 Bath · Detached€5,250,000
Laragh House, Laragh, Killiney, Co. Dublin, A96AK186 Bed · 7 Bath · Detached€5,950,000
Palermo, Killiney Hill Road, Killiney, Co. Dublin, A96DP665 Bed · 5 Bath · Detached€7,250,000
Palermo and The Mews, Killiney Hill Road , Killiney, Co. Dublin, A96DP668 Bed · 8 Bath · Detached€10,000,000
Mount Mapas House, Victoria Road, Killiney, Co. Dublin, A96X2586 Bed · 4 Bath · Detached€10,750,000
Kenah Hill, St George's Avenue, Killiney, Co Dublin, A96PY797 Bed · 7 Bath · Detached
Daft ID: 16185939

