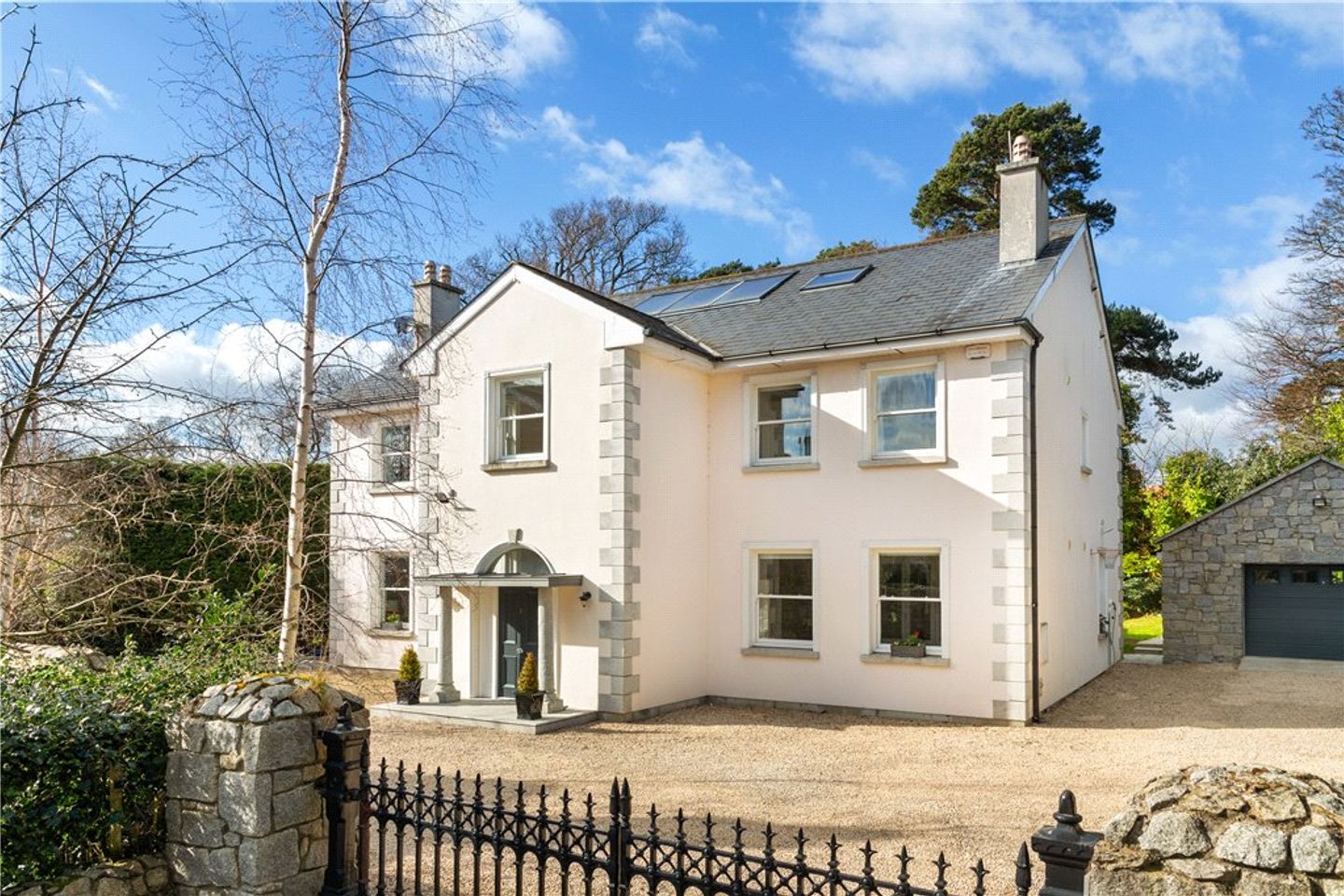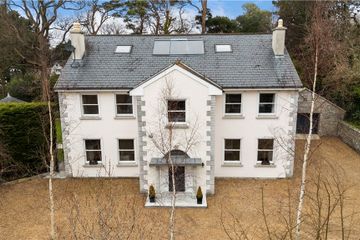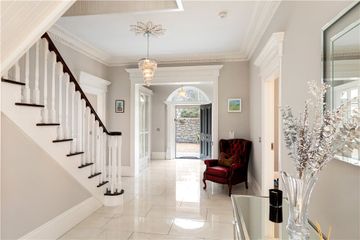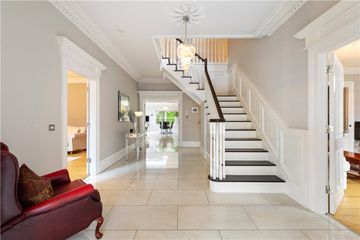



1 Whitethorn, Balure Lane, Church Road, Killiney, Co. Dublin, A96YX01
€2,000,000
- Price per m²:€5,882
- Estimated Stamp Duty:€50,000
- Selling Type:By Private Treaty
- BER No:101274728
- Energy Performance:45.49 kWh/m2/yr
About this property
Highlights
- Elegant interior extended and redecorated in 2016
- Bespoke Christoff kitchen, utility and hall unit
- Detached garage of approximately 5.5m x 6.4m (18'1" x 21'), with outdoor toilet to the rear, offering significant storage space and plant equipment (h
- Extensive extremely private gardens and grounds of approximately 0.3 acre
- Southwest facing garden enjoying sunny days and beautiful sunsets over the Dublin Mountains
Description
Offering an unbeatable combination of luxury, light infused living space and a highly convenient location, 1 Whitethorn is a rare gem to come to the market for sale and is perfect for those seeking a sophisticated residence in a prime location. This exquisite home was built in 2007 and is ideally situated at the end of a private avenue off Balure Lane. The immaculately presented interior offers a seamless blend of modern amenities and stylish living. This property boasts an impressive A2 BER rating with Nibe ground source heat pump, solar panels and Heatmiser climate controls in every room ensuring high energy efficiency and year-round comfort. It was extended and decorated in 2016, expands to approximately 340sq.m (3,660sq.ft.) and offers luxurious modern interiors designed for today’s family. 1 Whitethorn is accessed through large secure electric gates that lead to a gravelled drive providing excellent off-street parking for numerous cars. Upon entering, you are greeted by a very impressive bright and welcoming reception hall featuring a large cloak cupboard, understairs storage, and a guest w.c. There are three wonderful reception rooms the first to the left is a large drawing room with a magnificent George IV carved white marble chimneypiece with raised hearth and nickel insert. The two other receptions rooms interconnect, with the Dining Room opening through to a lobby area, with a utility room off it and opening to the wonderful light infused Christoff designed kitchen/breakfast/family room. At the first-floor level there are five very fine bedrooms, the main bedroom with an en-suite, and a bathroom. Additional accommodation is found at the converted attic level offering excellent head space. This area is currently laid out as a home office/family room, with a bedroom and an en-suite and is suitable for au pair or guest accommodation. The manicured gardens and grounds of approximately a third of an acre are a particular feature of this fabulous home. Laid out mainly in lawn, with a granite slab patio area off the kitchen and a sunken Indian Sandstone slab patio ideal for entertaining and al fresco dining, the gardens to the side and rear enjoy a southerly orientation which means sunlight throughout the day and further benefit from immense privacy. There is a large, detached garage to the side, which is ideal for any car, motorbike or sailing enthusiast. Ideally positioned on this exclusive avenue this attractive property is within a short stroll from recreational and leisure activities together with an excellent arterial road network including the N11 and M50 and the LUAS at Cherrywood, Killiney DART Station not forgetting numerous bus routes offering ease of access to the city centre. Recreational facilities are well catered for with a host of activities including golf, tennis, soccer, rugby and GAA clubs close by, numerous yacht clubs in Dun Laoghaire for the sailing enthusiast and beautiful walks over Dalkey and Killiney Hills not to mention along Killiney Beach. There are excellent schools including Holy Child Killiney, St. Joseph’s of Cluny, Rathdown School, Loretto Abbey Dalkey, Castlepark and Blackrock College within easy access. Reception Hall 3.6m x 8.3m. featuring a large cloak cupboard, understairs storage, ornate cornice work, two centre roses, polished porcelain tiled floor, PhoneWatch alarm panel, intercom system and Cloakroom/Guest W.C. with w.c., wash hand basin, partially tiled walls and polished porcelain tiled floor Drawing Room 5.25m x 5.65m. with a magnificent George IV carved white marble chimneypiece with raised hearth and nickel inset, ornate cornice work, centre rose, engineered French oak floor and two windows overlooking the front Living Room 5.25m x 4.35m. with ornate cornice work, centre rose, engineered French oak floor, solid fuel burning stove with white marble mantle and surround, slate inset and hearth, two windows overlooking the front and bi-folding glass panel doors leading to the Dining Room 5.65m x 4.6m. dual aspect with ceiling coving, centre rose, engineered French oak floor and double glass panel doors leading through to the Kitchen/Family/Breakfast Room 7.4m x 8.7m. with double glass panel doors leading to the entrance hall, polished porcelain tiled floor, Christoff designed kitchen with a range of fitted cupboards and units, sink unit, integrated Bosch dishwasher, integrated Bosch five ring induction hob with Bosch extractor fan over, polished granite worktops, integrate Bosch double oven, integrated Bosch microwave, provision for Bosch American fridge/freezer, centre island, ceiling coving, recessed lighting, wine cooler, breakfast bar, enclosed pantry area and the family area with a vaulted ceiling with large skylight, sliding floor to ceiling door leading to the patio, rear and side garden, and a Boot Room with the water tank and underfloor heating system Utility Room 1.8m x 3.95m. with a range of fitted cupboards and units, sink unit, polished granite work surface, polished porcelain tiled floor, plumbed for washing machine & dryer, door to rear garden and alarm panel for the PhoneWatch alarm system Upstairs Landing 3.55m x 2.95m. with ornate cornice work and centre rose, engineered French oak floor, shelved linen cupboard/press and with Reading Area of approximately 24sq.m. (258sq.ft.) with dual aspect windows, one with wonderful views of the Dublin Mountains and the other with views over the front Bedroom 1 5.2m x 4.35m. with ceiling coving, centre rose, a range of fitted wardrobes and dual windows overlooking the front Bedroom 2 5.25m x 3.55m. with dual aspect windows overlooking the front, ceiling coving, centre rose and a range of fitted wardrobes Bedroom 3 5.55m x 4.35m. with dual aspect windows, one enjoying views towards the Dublin Mountains and the other over the side garden, ceiling coving, centre rose, a range of fitted wardrobes, alarm panel for the PhoneWatch alarm system and door to En Suite Shower Room 3.6m x 2m. with double tray step in shower with monsoon head over, w.c., wash hand basin with cupboards under, bidet, heated towel rail, partially tiled walls, tiled floor and underfloor heating Bedroom 4 3.9m x 4.35m. with fitted wardrobes, ceiling coving and centre rose Bedroom 5 4.6m x 2.75m. with ceiling coving and centre rose Bathroom 3.45m x 2.75m. with bath with telephone shower, separate double tray step in shower with monsoon head over, wash hand basin with cupboards under, w.c., partially tiled walls, tiled floor, heated towel rail and recessed lighting Attic Room 1 8.9m x 5.05m. laid out as a playroom/home office with three Velux windows, engineered pine floor, wonderful views over the side garden towards the Dublin Mountains and door leading through to a Attic Room 2 3.9m x 3.8m. laid out as a bedroom with Velux window, eave storage and storage cupboards, engineered pine timber floor and door to En Suite Shower Room with step in shower, w.c., wash hand basin with cupboard under and fully tiled walls
The local area
The local area
Sold properties in this area
Stay informed with market trends
Local schools and transport
Learn more about what this area has to offer.
School Name | Distance | Pupils | |||
|---|---|---|---|---|---|
| School Name | St John's National School | Distance | 530m | Pupils | 174 |
| School Name | Scoil Cholmcille Senior | Distance | 830m | Pupils | 153 |
| School Name | Good Counsel Girls | Distance | 850m | Pupils | 389 |
School Name | Distance | Pupils | |||
|---|---|---|---|---|---|
| School Name | Johnstown Boys National School | Distance | 860m | Pupils | 383 |
| School Name | Scoil Cholmcille Junior | Distance | 870m | Pupils | 122 |
| School Name | Glenageary Killiney National School | Distance | 1.2km | Pupils | 215 |
| School Name | Ballyowen Meadows | Distance | 1.4km | Pupils | 54 |
| School Name | Gaelscoil Phadraig | Distance | 1.4km | Pupils | 126 |
| School Name | St. Columbanus National School | Distance | 1.5km | Pupils | 115 |
| School Name | Dalkey School Project | Distance | 1.6km | Pupils | 224 |
School Name | Distance | Pupils | |||
|---|---|---|---|---|---|
| School Name | St Joseph Of Cluny Secondary School | Distance | 1.1km | Pupils | 256 |
| School Name | Holy Child Killiney | Distance | 1.2km | Pupils | 395 |
| School Name | Cabinteely Community School | Distance | 1.3km | Pupils | 517 |
School Name | Distance | Pupils | |||
|---|---|---|---|---|---|
| School Name | St Laurence College | Distance | 1.3km | Pupils | 281 |
| School Name | Rathdown School | Distance | 1.8km | Pupils | 349 |
| School Name | Holy Child Community School | Distance | 1.8km | Pupils | 275 |
| School Name | Clonkeen College | Distance | 2.2km | Pupils | 630 |
| School Name | Loreto Abbey Secondary School, Dalkey | Distance | 2.8km | Pupils | 742 |
| School Name | Christian Brothers College | Distance | 3.5km | Pupils | 564 |
| School Name | Loreto College Foxrock | Distance | 3.5km | Pupils | 637 |
Type | Distance | Stop | Route | Destination | Provider | ||||||
|---|---|---|---|---|---|---|---|---|---|---|---|
| Type | Bus | Distance | 440m | Stop | Church Road | Route | 45b | Destination | Kilmacanogue | Provider | Go-ahead Ireland |
| Type | Bus | Distance | 440m | Stop | Church Road | Route | 45a | Destination | Kilmacanogue | Provider | Go-ahead Ireland |
| Type | Bus | Distance | 440m | Stop | Church Road | Route | 7e | Destination | Mountjoy Square | Provider | Dublin Bus |
Type | Distance | Stop | Route | Destination | Provider | ||||||
|---|---|---|---|---|---|---|---|---|---|---|---|
| Type | Bus | Distance | 460m | Stop | Wyattville Road | Route | 45a | Destination | Dun Laoghaire | Provider | Go-ahead Ireland |
| Type | Bus | Distance | 460m | Stop | Wyattville Road | Route | 45b | Destination | Dun Laoghaire | Provider | Go-ahead Ireland |
| Type | Bus | Distance | 490m | Stop | Wyattville Road | Route | 45b | Destination | Dun Laoghaire | Provider | Go-ahead Ireland |
| Type | Bus | Distance | 490m | Stop | Wyattville Road | Route | 45a | Destination | Dun Laoghaire | Provider | Go-ahead Ireland |
| Type | Bus | Distance | 640m | Stop | Churchview Road | Route | 45b | Destination | Kilmacanogue | Provider | Go-ahead Ireland |
| Type | Bus | Distance | 640m | Stop | Churchview Road | Route | 45a | Destination | Kilmacanogue | Provider | Go-ahead Ireland |
| Type | Bus | Distance | 640m | Stop | Churchview Road | Route | 7a | Destination | Loughlinstown Pk | Provider | Dublin Bus |
Your Mortgage and Insurance Tools
Check off the steps to purchase your new home
Use our Buying Checklist to guide you through the whole home-buying journey.
Budget calculator
Calculate how much you can borrow and what you'll need to save
A closer look
BER Details
BER No: 101274728
Energy Performance Indicator: 45.49 kWh/m2/yr
Statistics
- 15/10/2025Entered
- 13,404Property Views
Similar properties
€1,845,000
38 Ulverton Road, Dalkey, Co Dublin, A96V2785 Bed · 2 Bath · End of Terrace€1,995,000
Pine Lodge, 1 Knocknacree Grove, Dalkey, Co Dublin, A96K8575 Bed · 3 Bath · Detached€2,100,000
Aspen, Violet Hill, Church Road, Killiney, Co Dublin, A96C4495 Bed · 4 Bath · Detached€2,200,000
1 Balure, Balure Lane, Killiney, Co. Dublin, A96N5P85 Bed · 6 Bath · Detached
€2,350,000
2 Balure, Church Road, Killiney, Co. Dublin, A96W9K25 Bed · 5 Bath · Detached€2,395,000
Marniche, 27 Crosthwaite Park West, Dun Laoghaire, Co Dublin, A96XE735 Bed · 5 Bath · Terrace€2,500,000
Torca Lodge, Torca Road, Dalkey, Co. Dublin, A96C9686 Bed · 3 Bath · Detached€2,500,000
Mayerling, Silchester Downs, Glenageary, Co Dublin, A96N4X95 Bed · 4 Bath · Detached€2,500,000
1 Cenacle Grove, Killiney, Co Dublin, A96RX935 Bed · 8 Bath · Detached€2,525,000
Danesfort, Killiney Hill Road, Killiney, Co Dublin, A96Y2375 Bed · 3 Bath · Detached€2,750,000
Rosney House, Albert Road Upper, Glenageary, Co. Dublin, A96P6P95 Bed · 5 Bath · House€3,400,000
Druid Lodge, Killiney Hill Road, Killiney, County Dublin, A96PA666 Bed · Detached
Daft ID: 121114932

