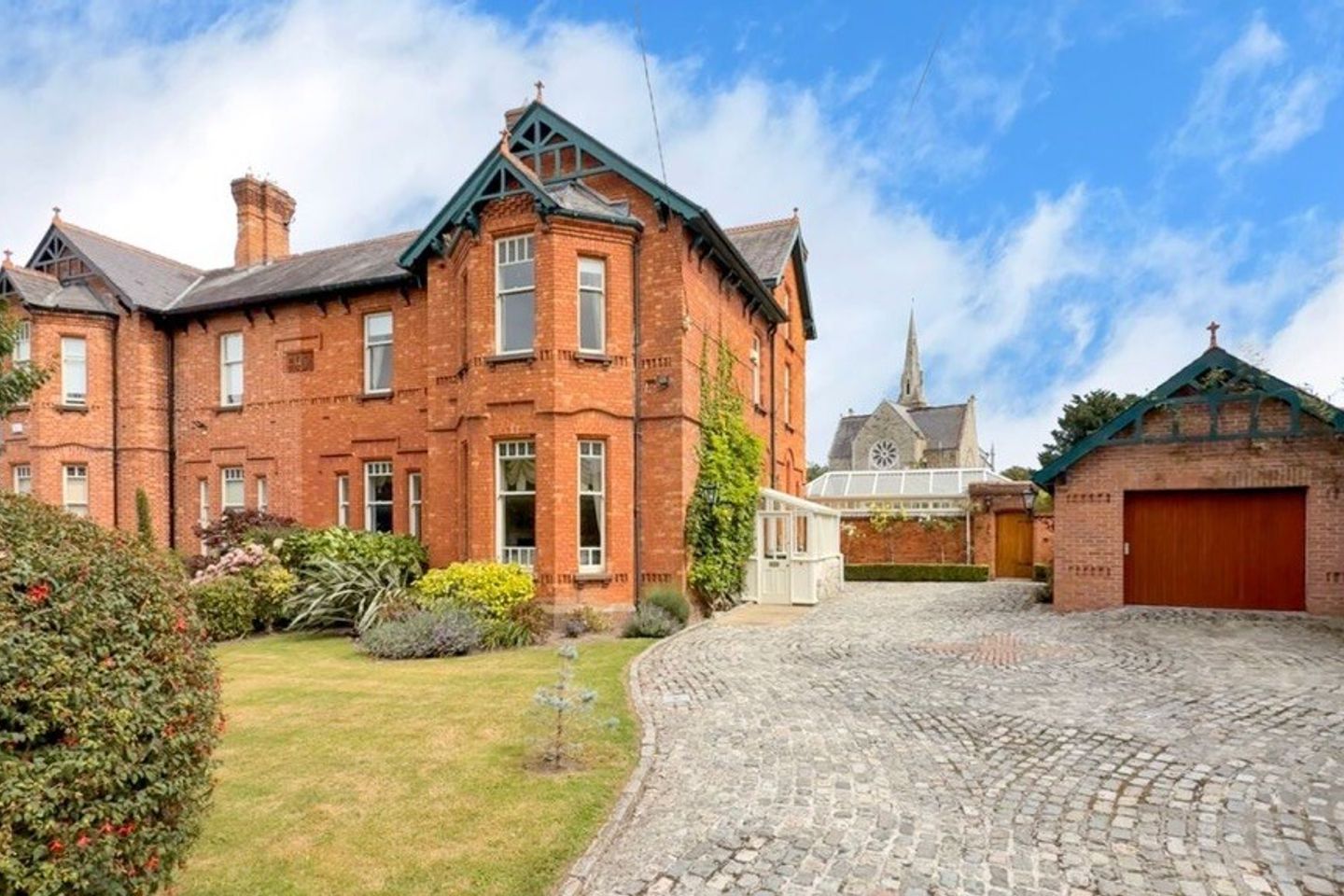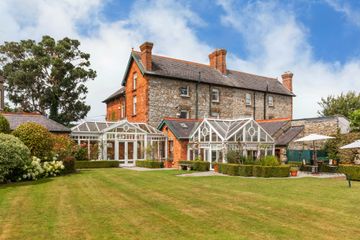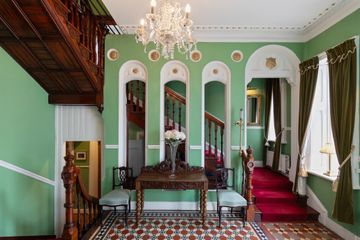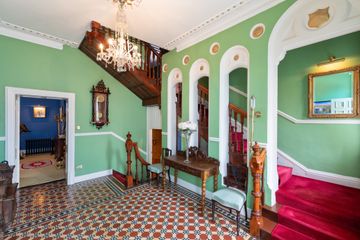



Crannmor, Knapton Road, Monkstown, Co Dublin, A96YD37
€4,250,000
- Price per m²:€12,463
- Estimated Stamp Duty:€185,000
- Selling Type:By Private Treaty
- BER No:118680214
- Energy Performance:262.4 kWh/m2/yr
About this property
Highlights
- FEATURES
- Stunning period family home from the Victorian era circa 1870
- Awash with period features to include tall ceilings with detailed cornicing, original tiling and feature fireplaces
- Set on 0.53 acres of magnificent landscaped gardens with its own orchard
- Detached double garage and 2nd detached garage with rear laneway access
Description
Crannmor, Knapton Road is a particularly handsome bay-fronted red brick residence, characteristic of the Victorian era, circa 1870. Set amidst magnificent gardens of approximately 0.53 acres with the backdrop of the cut stone Dun Laoghaire Presbyterian Church off York Road. Rich in character and charm, the property has been lovingly cared for by the current owners since 1996, when it underwent an extensive renovation programme preserving its period detail whilst offering a warm and inviting atmosphere throughout. Beyond its immediate appeal as a gracious family home, Crannmor also presents exciting possibilities with tremendous scope to extend the existing accommodation or as outlined in a feasibility study commissioned by renowned architects O’Mahony Pike for a scheme of five new homes (subject to planning permission), adding an exciting dimension for future development. Electric gates open into the large front garden providing off street parking for several cars. An entrance porch with granite steps brings us to the front door which opens into a magnificent reception entrance hallway where you are immediately struck by the stunning period detail to include original quarry tiled floor, ceiling cornicing and a majestic oak staircase ensconced with a wall of archways allowing you to peer into the entrance hall as you ascend to the first floor. To left of the hallway is the charming drawing room with attractive three-sided deep bay window enjoying views over the front lawn and an attractive white marble feature fireplace. At the end of the entrance hall is the dining room with feature marble fireplace and also enjoying a vista over the front lawn. A few steps descend to the shower room and guest wc and beyond we arrive into the stunning open plan kitchen / breakfast and family rooms. This contemporary ‘country style’ space is designed to meet the needs of the modern family. The kitchen designed by Seabury Kitchens and painted in Littlegreene Bone China Blue features Neff & Liebherr electrical appliances with an ever popular large Aga recessed in the exposed brick chimney breast, underfloor heating adds to the overall cosiness of the kitchen. Off the kitchen area is the family room with tongue & grooved timber vaulted ceiling with Velux windows and stained-glass portholes allowing natural light to permeate through. French doors open into the Orangery designed by Norman Pratt currently in use as the breakfast room – the perfect spot to enjoy the magnificent views over the gardens. From the family room there is a conservatory again designed by Norman Pratt linking to the utility room. Upstairs, on the half landing is the family bathroom. On the first floor are three generous sized double bedrooms with original fireplaces and a dressing room complete with extensive fitted wardrobes. On the second floor are two additional bedrooms – a double and a large single. The gardens are undoubtedly an incredible feature of this most special home. Extending to 0.53 acres and have been carefully tended and nurtured by the current owners. The results are an oasis in which to enjoy endless hours of outdoor entertainment, at one point even a grass tennis court was marked out to have family tournaments. Very few homes can boast of having their own orchard which Crannmor has - discreetly tucked away at the end of the garden and stocked with fruit bearing trees such as apple, pear, plum and mulberry. There is an expansive area to the side and rear of the property incorporating two detached garages. This provides fantastic potential to substantially extend the existing accommodation. This superb location needs little introduction. Knapton Road is a leafy road and is one of Monkstown’s premier locations within a short stroll of the picturesque village of Monkstown steeped in Victorian heritage where residents are spoilt for choice with a selection of renowned local eateries such as That’s Amore, Bresson, Avoca and Lobstar to mention but a few and a choice of chic boutiques. There is ease of access to the beach at Seapoint, for all year swims and coastal walks along the East and West piers. De Vesci & Monkstown Lawn Tennis clubs are also closeby. For more extensive shopping facilities nearby Dun Laoghaire, has supermarkets, banks, a theatre and a multi-screen cinema. The maritime enthusiasts are well catered for in the four yacht clubs in Dun Laoghaire and De Vesci & Monkstown Lawn Tennis clubs are also just a few minutes' walk away. There is an excellent choice of schools in the vicinity including Holy Child Killiney, Loreto Dalkey, CBC Monkstown, Blackrock College, St Andrews and St Michaels. The DART at Salthill Station is a short walk away allowing for a swift and scenic commute to the city centre. Several bus routes passing through Monkstown village also provide access to the city centre and of course, the Aircoach connects directly to Dublin Airport. DEVELOPMENT POTENTIAL The large expansive nature of the site further offers significant development potential for another large house or up to five houses to the rear and side of the property, as detailed in a feasibility study by renowned architects O’Mahony Pike, subject to planning permission. We can provide this report upon request. Entrance Porch: 1.63m x 3.05m. granite steps approach the front door. Entrance hallway: 5.02m x 4.64m. original quarry tiled floor, oak staircase ensconced by wall with feature period archways, ceiling cornicing, centre rose. Drawing room: 5.02m x 5.33m. Deep three-sided curved bay overlooking the front garden, ceiling cornicing, picture rail, magnificent white marble fireplace with slate inset, brass trim, slate hearth and gas effect fire. Dining room: 4.56m x 5.07m. large picture window overlooking the front garden, ceiling cornicing, centre rose, picture rail, marble fireplace with slate inset & hearth, gas coal effect fire. Shower room: 3.67m x 1.72m. WC, pedestal wash hand basin with recessed mirrored vanity cabinet, partly tiled walls and tiled floor, heated towel rail/radiator, wet area with glass panel. Guest WC: Vernon Tutberg hand painted wc & wash hand basin, recessed mirrored vanity cabinet, heated towel rail/radiator, part panelled timber walls, tiled floor. Kitchen: 9.68m x 4.23m. range of wall and floor units designed by Seabury Kitchen and painted in little green Bone China blue, Neff four ring gas hob and integrated deep fat fryer, electric oven, extractor hood, centre Island with one and a half bowl stainless sink unit, granite worktop, Bosch integrated dishwasher, Neff integrated American style fridge freezer, large four oven Aga inset exposed brick feature wall, Terracotta tiled floor with underfloor heating. Family room: Amtico flooring, exposed granite wall with fitted dresser units, door to: Orangery/breakfast room: 4.36m x 4.52m. designed by Norman Pratt, overlooking the rear garden, Amtico flooring, two sets of French doors opening out to the rear gardens. Conservatory: 4.83m x 4.37m. designed by Norman Pratt, Crème Marfil tiled floor, French doors opening out to the garden, doors leading to the front gardens and to the: Utility room: 5.57m x 2.38m. range of fitted wall and floor cabinets, Belfast sink unit with brass mixer tap, plumbed for washing machine and dryer. Half Landing: 5.02m x 4.64m Shower room: 2.73m x 1.72m. Fully tiled walls and floor, WC, pedestal wash and basin, mirrored vanity cabinet with light over, large corner shower cubicle with sliding glass doors. Bedroom three: 5.02m x 5.40m. Overlooking the side of the property, feature cast iron fireplace with tiled inset and slate hearth, ceiling cornicing. First floor landing: Bedroom two: 4.56m x 5.45m. overlooking the front gardens, ceiling cornicing & coving, picture rail, marble fireplace with cast iron inset and tiled hearth. Bedroom one (Main): 4.56m x 4.56m. deep three-sided curved bay window overlooking the front gardens, ceiling cornicing, picture rail, marble fireplace with cast iron inset and slate hearth. Dressing Room: 2.00m x 4.42m. overlooking the side gardens, extensive range of fitted slide robes, pedestal wash hand basin with mirrored vanity cabinet over, cast iron fireplace. Second floor: Bedroom four: 4.56m x 4.56m. overlooking the rear gardens, built-in wardrobes, fitted bookshelf unit. Bedroom five: 2.43m x 4.56m. overlooking the side of the property, cast iron fireplace.
The local area
The local area
Sold properties in this area
Stay informed with market trends
Local schools and transport

Learn more about what this area has to offer.
School Name | Distance | Pupils | |||
|---|---|---|---|---|---|
| School Name | St Oliver Plunkett Sp Sc | Distance | 520m | Pupils | 63 |
| School Name | Dominican Primary School | Distance | 550m | Pupils | 194 |
| School Name | St Joseph's National School | Distance | 700m | Pupils | 392 |
School Name | Distance | Pupils | |||
|---|---|---|---|---|---|
| School Name | Sallynoggin Educate Together National School | Distance | 720m | Pupils | 39 |
| School Name | Dún Laoghaire Etns | Distance | 770m | Pupils | 177 |
| School Name | Holy Family School | Distance | 770m | Pupils | 153 |
| School Name | Red Door Special School | Distance | 770m | Pupils | 30 |
| School Name | Monkstown Etns | Distance | 1.2km | Pupils | 427 |
| School Name | Scoil Lorcáin | Distance | 1.3km | Pupils | 488 |
| School Name | The Harold School | Distance | 1.5km | Pupils | 649 |
School Name | Distance | Pupils | |||
|---|---|---|---|---|---|
| School Name | Christian Brothers College | Distance | 240m | Pupils | 564 |
| School Name | Rockford Manor Secondary School | Distance | 1.2km | Pupils | 285 |
| School Name | Newpark Comprehensive School | Distance | 1.8km | Pupils | 849 |
School Name | Distance | Pupils | |||
|---|---|---|---|---|---|
| School Name | Holy Child Community School | Distance | 1.9km | Pupils | 275 |
| School Name | Rathdown School | Distance | 2.0km | Pupils | 349 |
| School Name | Clonkeen College | Distance | 2.5km | Pupils | 630 |
| School Name | St Joseph Of Cluny Secondary School | Distance | 2.8km | Pupils | 256 |
| School Name | Loreto College Foxrock | Distance | 2.9km | Pupils | 637 |
| School Name | Dominican College Sion Hill | Distance | 3.1km | Pupils | 508 |
| School Name | Blackrock College | Distance | 3.2km | Pupils | 1053 |
Type | Distance | Stop | Route | Destination | Provider | ||||||
|---|---|---|---|---|---|---|---|---|---|---|---|
| Type | Bus | Distance | 200m | Stop | Knapton Court | Route | L25 | Destination | Dundrum | Provider | Dublin Bus |
| Type | Bus | Distance | 200m | Stop | Knapton Court | Route | L27 | Destination | Leopardstown Valley | Provider | Go-ahead Ireland |
| Type | Bus | Distance | 200m | Stop | Knapton Court | Route | 111 | Destination | Brides Glen Luas | Provider | Go-ahead Ireland |
Type | Distance | Stop | Route | Destination | Provider | ||||||
|---|---|---|---|---|---|---|---|---|---|---|---|
| Type | Bus | Distance | 200m | Stop | Knapton Court | Route | E2 | Destination | Harristown | Provider | Dublin Bus |
| Type | Bus | Distance | 200m | Stop | Knapton Court | Route | E2 | Destination | Dun Laoghaire | Provider | Dublin Bus |
| Type | Bus | Distance | 200m | Stop | Knapton Court | Route | L25 | Destination | Dun Laoghaire | Provider | Dublin Bus |
| Type | Bus | Distance | 200m | Stop | Knapton Court | Route | L27 | Destination | Dun Laoghaire | Provider | Go-ahead Ireland |
| Type | Bus | Distance | 200m | Stop | Knapton Court | Route | 111 | Destination | Dun Laoghaire | Provider | Go-ahead Ireland |
| Type | Bus | Distance | 200m | Stop | Knapton Court | Route | 111 | Destination | Dalkey | Provider | Go-ahead Ireland |
| Type | Bus | Distance | 260m | Stop | York Road | Route | L27 | Destination | Dun Laoghaire | Provider | Go-ahead Ireland |
Your Mortgage and Insurance Tools
Check off the steps to purchase your new home
Use our Buying Checklist to guide you through the whole home-buying journey.
Budget calculator
Calculate how much you can borrow and what you'll need to save
A closer look
BER Details
BER No: 118680214
Energy Performance Indicator: 262.4 kWh/m2/yr
Statistics
- 28/08/2025Entered
- 15,657Property Views
- 25,521
Potential views if upgraded to a Daft Advantage Ad
Learn How
Daft ID: 16073982

