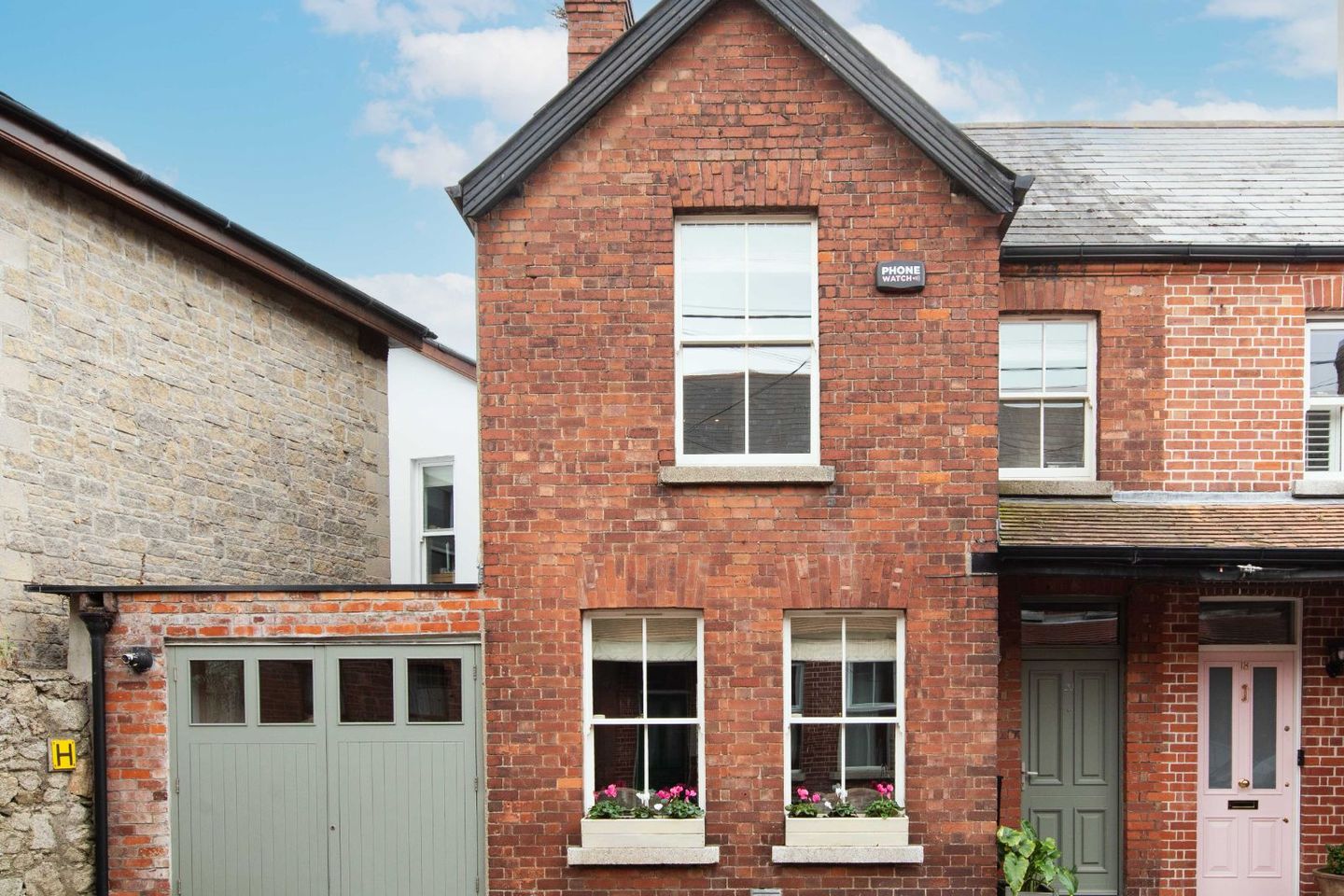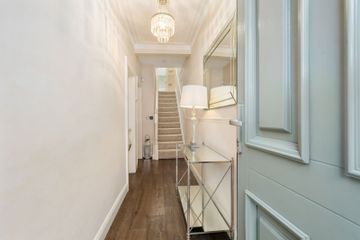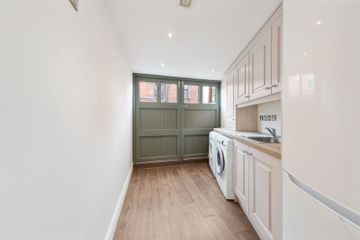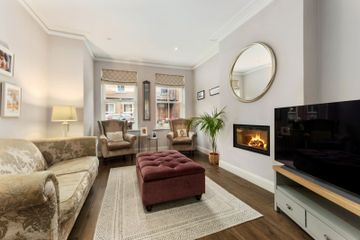



20 Tritonville Avenue, Sandymount, Dublin 4, D04EE38
€825,000
- Price per m²:€6,992
- Estimated Stamp Duty:€8,250
- Selling Type:By Private Treaty
- BER No:102066941
- Energy Performance:149.37 kWh/m2/yr
About this property
Highlights
- Beautiful red brick semi detached period house
- Ideally located just a short stroll from Sandymount Village and Sandymount Strand
- Beautifully remodeled and extended
- Fully converted and floored attic/study
- Sunny rear courtyard garden
Description
No. 20 Tritonville Avenue is a charming, two-bedroom semi-detached period home that has been delightfully refurbished and extended. The property’s beautiful red brick exterior leads to an attractive, walk-in condition home minutes away from Sandymount strand and village. The accommodation of c. 118 sq. m. briefly comprises of an entrance hallway, living room, kitchen/ dining room and utility room on ground floor. There is a family bathroom on the first-floor return. Two double bedrooms (one ensuite) complete the first floor. The attic has been converted to a study/ office. Features of the property include underfloor heating downstairs, traditional timber sash windows, fully plumbed side garage and a converted & floored attic. Viewing highly advised. Location No 20 Tritonville Avenue could not ask for a more enviable location. Located just minutes from Sandymount village with all its amenities including coffee shops, restaurants, bars, and boutique shops. The area is well served by an array of schools such as Star of the Sea BNS, Scoil Mhuire GNS and St. Michaels, to name a few. The area is very well served by multiple bus routes and within walking distance of Lansdowne and Sandymount DART stations. The East link Bridge is a few minutes away by car and the Dublin airport is only 20 minutes’ drive via the port tunnel. Accommodation: Ground Floor Entrance: 4.90m x 1.25m wood flooring, coving, dado rail Living room: 5.64m x 3.52m wood flooring, coving, recessed lighting, dual timber sash windows to front, feature electric fire insert Dining room: 3.21m x 4.88m wood flooring, original fireplace, doors to rear garden Kitchen: 3.78m x 2.05m wood flooring, recessed lighting, range of floor and eye level units, quartz counter tops, integrated dual oven, integrated microwave, gas hob insert with extractor fan, sliding doors to rear garden Utility room: 5.46m x 1.19m wood flooring, recessed lighting, range of eye and floor level units, fully plumbed for washer dryer, stainless steel sink First floor return Bathroom: 3.14m x 2.09m tiled throughout, recessed lighting, sky light, free standing bath unit , custom built W.H.B, W.C. First Floor Bedroom 1: 3.32m x 4.88m wood flooring, recessed lighting, custom built wardrobe, dual timber sash windows to front En suite: 1.49m x 2.36m fully tiled, recessed lighting, walk in shower unit, heated towel rail, W.H.B., W.C. Bedroom 2: 3.21m x 3.14m wood flooring, carpet flooring, original feature fireplace, timber sash windows to rear Study: 3.94m x 4.61m wood flooring, recessed lighting, Velux skylight Exterior To the front of the property there is ample on-street resident permit parking. While to the rear of the property there is a private, sunny patio area. Total Floor Area – c. 118 sq. m.
The local area
The local area
Sold properties in this area
Stay informed with market trends
Local schools and transport
Learn more about what this area has to offer.
School Name | Distance | Pupils | |||
|---|---|---|---|---|---|
| School Name | Our Lady Star Of The Sea | Distance | 90m | Pupils | 226 |
| School Name | St Matthew's National School | Distance | 150m | Pupils | 209 |
| School Name | Enable Ireland Sandymount School | Distance | 750m | Pupils | 46 |
School Name | Distance | Pupils | |||
|---|---|---|---|---|---|
| School Name | St Patrick's Boys National School | Distance | 860m | Pupils | 126 |
| School Name | St Patrick's Girls' National School | Distance | 860m | Pupils | 148 |
| School Name | Shellybanks Educate Together National School | Distance | 1.2km | Pupils | 342 |
| School Name | John Scottus National School | Distance | 1.2km | Pupils | 166 |
| School Name | St Declans Special Sch | Distance | 1.3km | Pupils | 36 |
| School Name | Gaelscoil Eoin | Distance | 1.4km | Pupils | 50 |
| School Name | St Christopher's Primary School | Distance | 1.5km | Pupils | 567 |
School Name | Distance | Pupils | |||
|---|---|---|---|---|---|
| School Name | Blackrock Educate Together Secondary School | Distance | 590m | Pupils | 185 |
| School Name | Sandymount Park Educate Together Secondary School | Distance | 590m | Pupils | 436 |
| School Name | Marian College | Distance | 630m | Pupils | 305 |
School Name | Distance | Pupils | |||
|---|---|---|---|---|---|
| School Name | Ringsend College | Distance | 870m | Pupils | 210 |
| School Name | St Conleths College | Distance | 1.7km | Pupils | 325 |
| School Name | St Michaels College | Distance | 1.8km | Pupils | 726 |
| School Name | C.b.s. Westland Row | Distance | 2.1km | Pupils | 202 |
| School Name | Muckross Park College | Distance | 2.3km | Pupils | 712 |
| School Name | Catholic University School | Distance | 2.4km | Pupils | 547 |
| School Name | Loreto College | Distance | 2.5km | Pupils | 584 |
Type | Distance | Stop | Route | Destination | Provider | ||||||
|---|---|---|---|---|---|---|---|---|---|---|---|
| Type | Bus | Distance | 60m | Stop | Beach Road | Route | S2 | Destination | Irishtown | Provider | Dublin Bus |
| Type | Bus | Distance | 80m | Stop | Bremen Road | Route | S2 | Destination | Heuston Station | Provider | Dublin Bus |
| Type | Bus | Distance | 120m | Stop | Star Of The Sea | Route | C1 | Destination | Sandymount | Provider | Dublin Bus |
Type | Distance | Stop | Route | Destination | Provider | ||||||
|---|---|---|---|---|---|---|---|---|---|---|---|
| Type | Bus | Distance | 120m | Stop | Star Of The Sea | Route | 84n | Destination | Charlesland | Provider | Nitelink, Dublin Bus |
| Type | Bus | Distance | 120m | Stop | Star Of The Sea | Route | 47 | Destination | Belarmine | Provider | Dublin Bus |
| Type | Bus | Distance | 120m | Stop | Star Of The Sea | Route | C2 | Destination | Sandymount | Provider | Dublin Bus |
| Type | Bus | Distance | 140m | Stop | Star Of The Sea | Route | 47 | Destination | Poolbeg St | Provider | Dublin Bus |
| Type | Bus | Distance | 140m | Stop | Star Of The Sea | Route | C1 | Destination | Adamstown Station | Provider | Dublin Bus |
| Type | Bus | Distance | 140m | Stop | Star Of The Sea | Route | C2 | Destination | Adamstown Station | Provider | Dublin Bus |
| Type | Bus | Distance | 150m | Stop | Beach Road | Route | S2 | Destination | Heuston Station | Provider | Dublin Bus |
Your Mortgage and Insurance Tools
Check off the steps to purchase your new home
Use our Buying Checklist to guide you through the whole home-buying journey.
Budget calculator
Calculate how much you can borrow and what you'll need to save
A closer look
BER Details
BER No: 102066941
Energy Performance Indicator: 149.37 kWh/m2/yr
Statistics
- 29/09/2025Entered
- 5,577Property Views
- 9,091
Potential views if upgraded to a Daft Advantage Ad
Learn How
Similar properties
€750,000
2 Bedroom Apartments, 143 Merrion Road, Ballsbridge, 143 Merrion Road, Ballsbridge, Dublin 42 Bed · 2 Bath · Apartment€750,000
221 Llandaff Terrace, Merrion Road, Merrion, Dublin 4, D04W6Y62 Bed · 1 Bath · Terrace€750,000
35 The Waterfront, Grand Canal Dock, Dublin 2, D02VK462 Bed · 2 Bath · Apartment€750,000
29 Ballsbridge Terrace, Ballsbridge, Dublin 4, D04K2W13 Bed · 2 Bath · House
€750,000
3 Railway Cottages, Ballsbridge, Dublin 4, D04N7Y83 Bed · 2 Bath · Bungalow€765,000
2 Eastmoreland Lane, Dublin 4, D04K0W22 Bed · 2 Bath · End of Terrace€775,000
2 Serpentine Terrace, Dublin 4, Sandymount, Dublin 4, D04W3Y02 Bed · 1 Bath · Terrace€775,000
Apartment 4, Laurel, Hazeldene, Ballsbridge, Dublin 4, D04EE762 Bed · 1 Bath · Apartment€795,000
2 Bedroom Apartment, Shore Club, Shore Club, Beach Road, Dublin 42 Bed · 2 Bath · Apartment€795,000
7 Estate Cottages, Shelbourne Road, Ballsbridge, Dublin 4, D04V4Y83 Bed · 2 Bath · End of Terrace€795,000
Apartment 4, 51 Pembroke Road, Ballsbridge, Dublin 4, D04VX232 Bed · 1 Bath · Apartment€820,000
2 Bedroom First Floor Apartment, Shore Club, Shore Club, Beach Road, Dublin 42 Bed · 2 Bath · Apartment
Daft ID: 16280748

