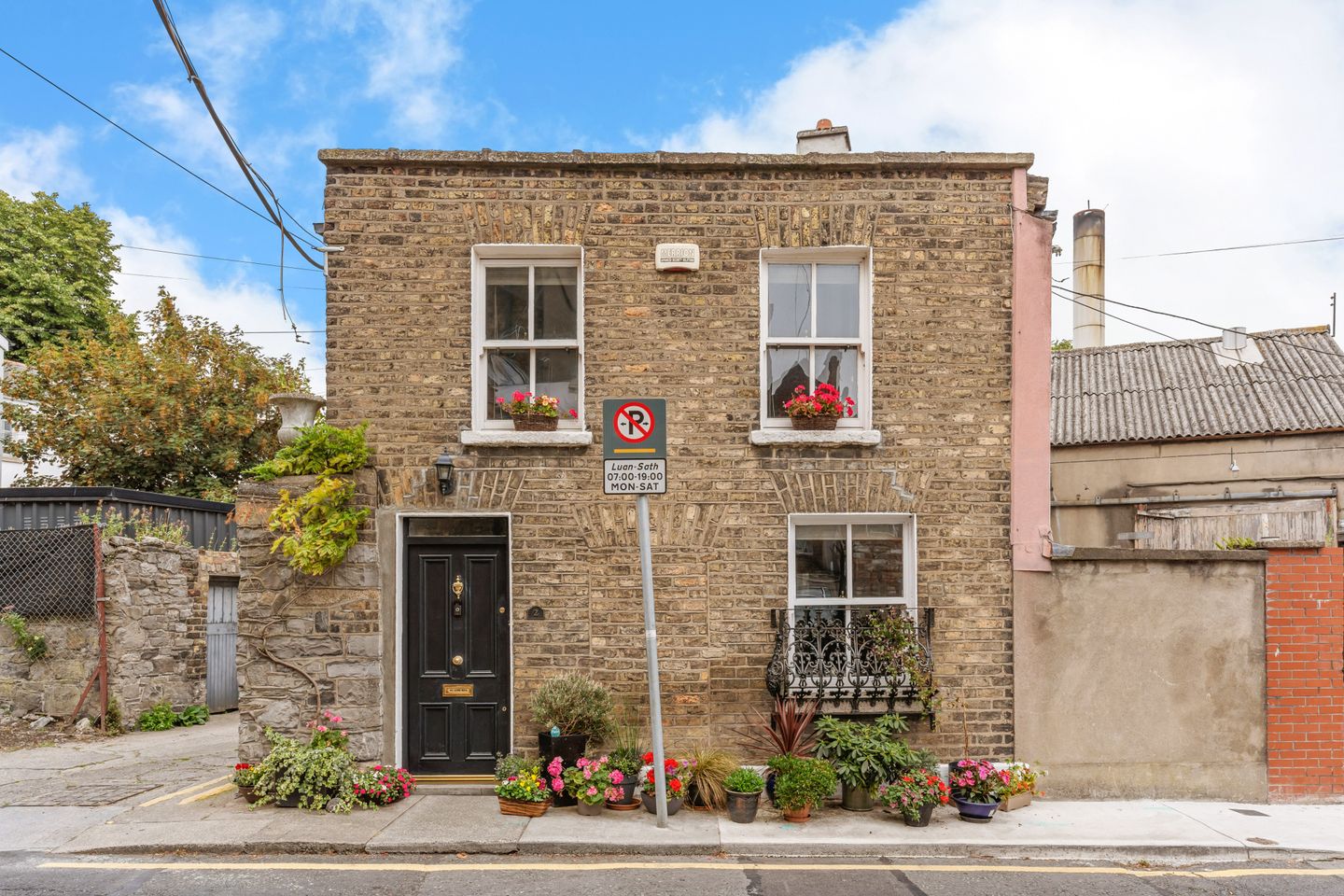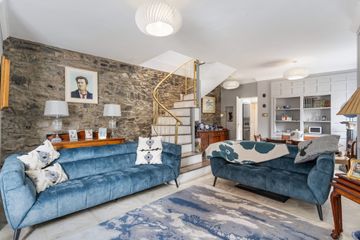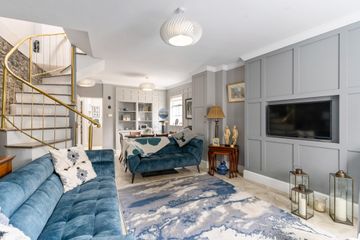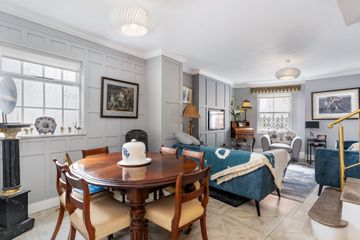



2 Eastmoreland Lane, Dublin 4, D04K0W2
€695,000
- Price per m²:€8,377
- Estimated Stamp Duty:€6,950
- Selling Type:By Private Treaty
- BER No:105831069
- Energy Performance:339.4 kWh/m2/yr
About this property
Description
A wonderful opportunity arises to acquire this most beautiful 2-bedroom mews home refurbished with great flair, impeccable taste, superb attention to detail and enjoying a superbly popular and convenient location. 2 Eastmoreland Lane is in turnkey order and ready for immediate occupation. In brief the accommodation comprises entrance hall with guest w.c and cloaks area, a superb open plan living/dining room with panelled walls, display units and an exposed granite wall. A modern kitchen with an excellent range of integrated appliances and an attractive glass brick ceiling, together with a storage room complete the accommodation on the ground floor. There is also access to the laneway. Upstairs is accessed by a stunning spiral staircase with marble steps. There are two double bedrooms main with ensuite bathroom the second with an ensuite shower room and a roof terrace garden. Situated within a short stroll of Ballsbridge and the city centre, the property is well serviced by a number of excellent amenities including shops, restaurants, bars and cafés. Recreational facilities are also very well catered for with Herbert Park, the Aviva stadium and the RDS show grounds all close by. Lansdowne and Barrow Street DART stations are a few minutes’ walk away and numerous bus routes also service the area making it easily accessible. The airport only a 20-minute drive via the port tunnel and the Air coach is also only a short walk away. Entrance Hallway: with cloaks area and attractive flooring. Guest W.C.: wash and basin with underneath storage cupboard, tiled walls and tiled floor. Recessed lighting. Living/Dining Room: superb open plan reception room with feature panelled walls, attractive flooring, sash window, exposed granite wall, ceiling coving and storage press. Dining area with attractive display units and sash window. Kitchen: with an excellent range of built in wall and floor presses, integrated 6 ring gas hob and extractor fan, integrated oven, and hob, integrated dishwasher and recessed lighting. Plumbed for washing machine and dryer, attractive flooring, part tiled walls and glass brick ceiling allowing all the natural light to flood through. Door to storage area with built in cupboard and door to laneway. UPSTAIRS Spiral Staircase: Beautiful spiral staircase with marble steps lead to the light filled landing with skylight, wooden flooring and two storage presses. Main Bedroom: superb bright double bedroom with wooden floor, 2 x sash windows and built in wardrobe. Ensuite Bathroom: bath, double shower unit, sink, w.c and bidet. Velux window, tiled walls and floor, recessed lighting. Bedroom 2: superb bright double bedroom with built in press, wooden flooring and recessed lighting. Access through doble doors to the roof terrace with apex glass roof. Ensuite Shower Room: with shower cubicle, w.c wash and basin, tiled walls and floor, recessed lighting. NOTABLE FEATURES: Underfloor gas central heating on the ground floor. Superb location. Turnkey order throughout. Roof Terrace.
The local area
The local area
Sold properties in this area
Stay informed with market trends
Local schools and transport

Learn more about what this area has to offer.
School Name | Distance | Pupils | |||
|---|---|---|---|---|---|
| School Name | St Christopher's Primary School | Distance | 160m | Pupils | 567 |
| School Name | Gaelscoil Eoin | Distance | 190m | Pupils | 50 |
| School Name | Scoil Chaitríona Baggot Street | Distance | 290m | Pupils | 148 |
School Name | Distance | Pupils | |||
|---|---|---|---|---|---|
| School Name | Catherine Mc Auley N Sc | Distance | 310m | Pupils | 99 |
| School Name | St Declans Special Sch | Distance | 380m | Pupils | 36 |
| School Name | John Scottus National School | Distance | 400m | Pupils | 166 |
| School Name | Ranelagh Multi Denom National School | Distance | 1.3km | Pupils | 220 |
| School Name | Shellybanks Educate Together National School | Distance | 1.4km | Pupils | 342 |
| School Name | Saint Mary's National School | Distance | 1.5km | Pupils | 607 |
| School Name | City Quay National School | Distance | 1.5km | Pupils | 156 |
School Name | Distance | Pupils | |||
|---|---|---|---|---|---|
| School Name | St Conleths College | Distance | 710m | Pupils | 325 |
| School Name | Catholic University School | Distance | 840m | Pupils | 547 |
| School Name | Loreto College | Distance | 920m | Pupils | 584 |
School Name | Distance | Pupils | |||
|---|---|---|---|---|---|
| School Name | C.b.s. Westland Row | Distance | 1.0km | Pupils | 202 |
| School Name | Marian College | Distance | 1.1km | Pupils | 305 |
| School Name | Muckross Park College | Distance | 1.4km | Pupils | 712 |
| School Name | Sandford Park School | Distance | 1.4km | Pupils | 432 |
| School Name | Synge Street Cbs Secondary School | Distance | 1.6km | Pupils | 291 |
| School Name | Ringsend College | Distance | 1.7km | Pupils | 210 |
| School Name | St. Mary's College C.s.sp., Rathmines | Distance | 1.7km | Pupils | 498 |
Type | Distance | Stop | Route | Destination | Provider | ||||||
|---|---|---|---|---|---|---|---|---|---|---|---|
| Type | Bus | Distance | 90m | Stop | Baggot Street Upper | Route | 77x | Destination | Ucd | Provider | Dublin Bus |
| Type | Bus | Distance | 90m | Stop | Baggot Street Upper | Route | 38a | Destination | Burlington Road | Provider | Dublin Bus |
| Type | Bus | Distance | 90m | Stop | Baggot Street Upper | Route | 39a | Destination | Ucd | Provider | Dublin Bus |
Type | Distance | Stop | Route | Destination | Provider | ||||||
|---|---|---|---|---|---|---|---|---|---|---|---|
| Type | Bus | Distance | 90m | Stop | Baggot Street Upper | Route | 51d | Destination | Waterloo Rd | Provider | Dublin Bus |
| Type | Bus | Distance | 90m | Stop | Baggot Street Upper | Route | 39 | Destination | Burlington Road | Provider | Dublin Bus |
| Type | Bus | Distance | 90m | Stop | Baggot Street Upper | Route | 38b | Destination | Burlington Road | Provider | Dublin Bus |
| Type | Bus | Distance | 90m | Stop | Baggot Street Upper | Route | 38 | Destination | Burlington Road | Provider | Dublin Bus |
| Type | Bus | Distance | 90m | Stop | Baggot Street Upper | Route | 70 | Destination | Burlington Road | Provider | Dublin Bus |
| Type | Bus | Distance | 90m | Stop | Baggot Street Upper | Route | 39x | Destination | Burlington Road | Provider | Dublin Bus |
| Type | Bus | Distance | 90m | Stop | Baggot Street Upper | Route | 38d | Destination | Burlington Road | Provider | Dublin Bus |
Your Mortgage and Insurance Tools
Check off the steps to purchase your new home
Use our Buying Checklist to guide you through the whole home-buying journey.
Budget calculator
Calculate how much you can borrow and what you'll need to save
A closer look
BER Details
BER No: 105831069
Energy Performance Indicator: 339.4 kWh/m2/yr
Statistics
- 15/11/2025Entered
- 10,510Property Views
- 17,131
Potential views if upgraded to a Daft Advantage Ad
Learn How
Similar properties
€635,000
Apartment 100, The Clayton, The Gasworks, Grand Canal Dock, Dublin 4, D04W3F62 Bed · 2 Bath · Apartment€640,000
6 The Elms, Grove House, Milltown, Dublin 62 Bed · 2 Bath · Apartment€650,000
2 Bed Apartments, The Gardens At Elmpark Green, The Gardens At Elmpark Green, Dublin 42 Bed · 2 Bath · Apartment€650,000
56 Dexter Terrace, Northbrook Road, Ranelagh, Dublin 6, D06V7D83 Bed · 2 Bath · Apartment
€650,000
Apartment 10, Brookfield Court, Richmond Avenue South, Dartry, Dublin 6, D06Y4T22 Bed · 2 Bath · Apartment€650,000
Brookfield Court, Dartry, Dublin 6, D06VY002 Bed · 2 Bath · Apartment€650,000
34 Abbeyfield, Milltown, Dublin 6, D06X4K83 Bed · 2 Bath · Duplex€655,000
2 Bed Apartments, The Gardens At Elmpark Green, 2 Bed Apartments, The Gardens At Elmpark Green, Merrion Road, Ballsbridge, Dublin 42 Bed · Apartment€675,000
Apartment 33, Cowper Hall, Milltown Avenue, Milltown, Dublin 6, D06YN232 Bed · 2 Bath · Apartment€675,000
22 Grantham Place, Dublin 8, Portobello, Dublin 8, D08E6X83 Bed · 3 Bath · Detached€695,000
2 Bedroom Apartments, 143 Merrion Road, Ballsbridge, 143 Merrion Road, Ballsbridge, Dublin 42 Bed · 2 Bath · Apartment€735,000
2 Bedroom Ground Floor Apartment, Shore Club, Shore Club, Beach Road, Dublin 42 Bed · 2 Bath · Apartment
Daft ID: 16238637

