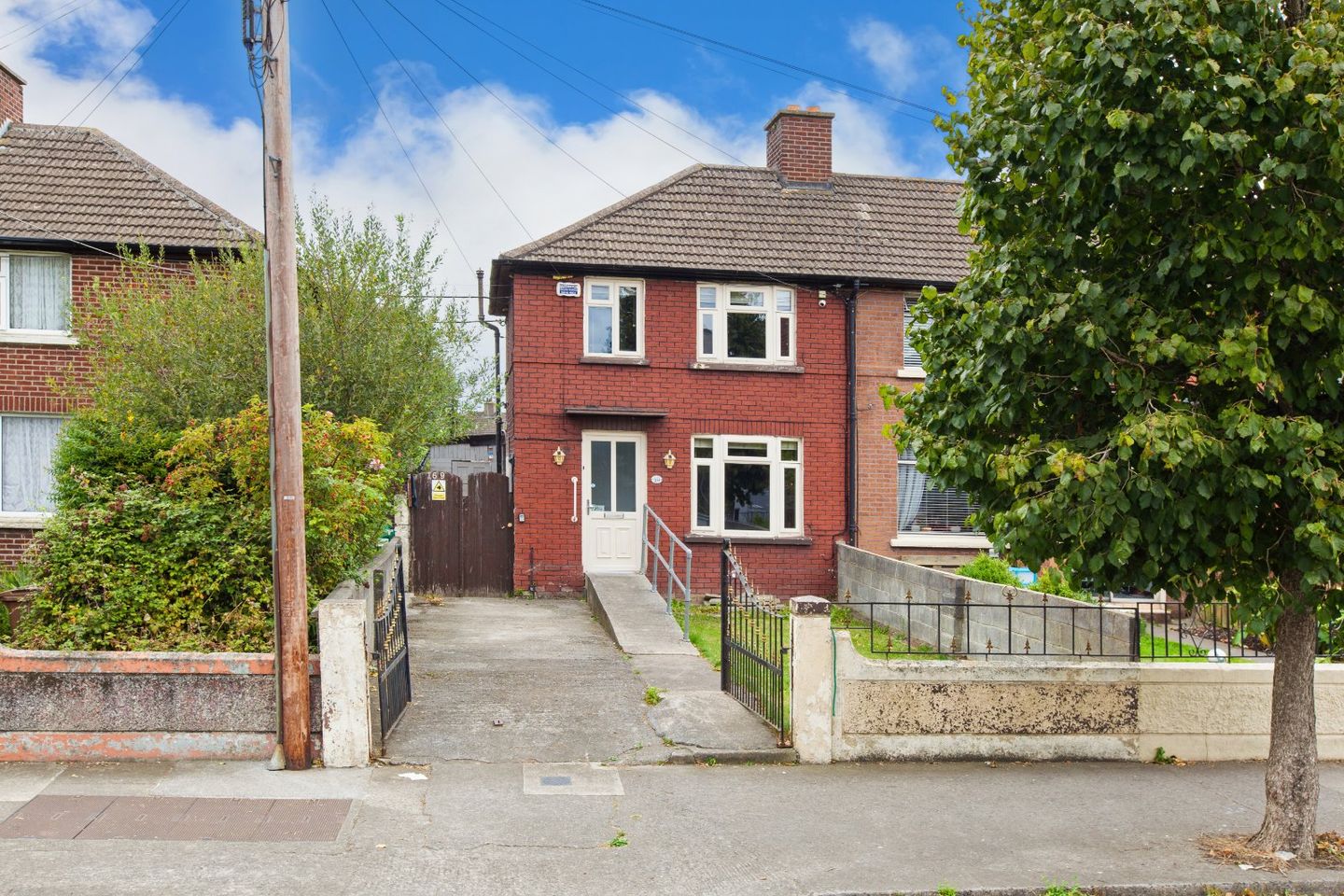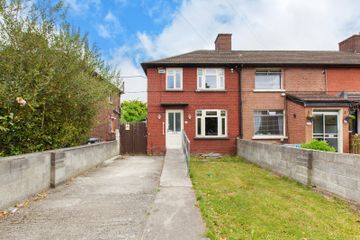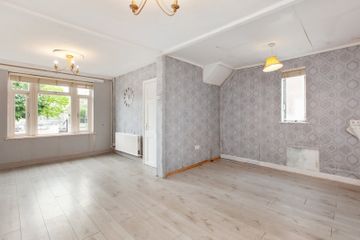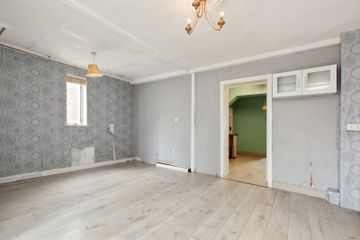



169 Ratoath Road, Cabra, Dublin 7, D07W3V2
€395,000
- Price per m²:€4,647
- Estimated Stamp Duty:€3,950
- Selling Type:By Private Treaty
- BER No:118736974
- Energy Performance:432.64 kWh/m2/yr
About this property
Highlights
- Highly sought after location
- Spacious 4 Bedroom home
- End of Terrace
- Side entry access
- 85. sqm
Description
DNG are delighted to introduce to the market number 169 Ratoath Road in Cabra. This 4 bed, 2 bathroom, end of terrace property offers a fantastic opportunity for first time buyers, investors, or those looking to put their own stamp on a home. Situated in a well established residential community, the property benefits from an ideal location with a wide range of local amenities nearby. The accommodation comprises of a welcoming entrance hallway, a bright front living/dining room, and a spacious kitchen area connecting to the lean-to with side entrance access. Upstairs there are three bedrooms, each offering ample space and natural light. Outside, the property boasts a gated front garden and a particularly large rear garden with outbuilding storage, ideal for outdoor enjoyment, gardening or future extension. The property enjoys a convenient location with easy access to a wide range of amenities. The location is within walking distance to Dublin City Centre, easy reach of all the amenities Phoenix Park has to offer, also close to good schools and shopping facilities in Cabra & Phibsboro. The TUD college campus at Grangegorman is close by and this fine home is also well serviced by numerous bus routes. The M50 intersection and Dublin Airport are easily accessible by car. Viewing is very highly recommended to fully appreciate this property, contact DNG estate agents in Phibsboro (01) 8300989 local agent: Michelle Keeley MIPAV MMCEP, Brian McGee MIPAV, Isabel O'Neill MIPAV, Vincent Mullen MIPAV & Ciaran Jones MIPAV. Entrance Hall 2.87m x 1.78m. The welcoming entrance hall includes laminate wood flooring, under stairs storage, and wall panelling. Living/Dining Room 6.24m x 4.97m. The open plan living and dining room features laminate wood flooring throughout, a decorative ceiling rose, and a large, bright window that fills the space with natural light. Kitchen 4.28m x 2.92m. Located at the rear of the property, the kitchen features laminate wood flooring, grey backsplash and a practical layout with ample storage. Bathroom 2.92m x 1.53m. Partially tiled Bathroom including wc, whb and shower/bath. Landing 0.81m x 1.59m. The landing features carpeted flooring and access to the attic. Bedroom 1 2.78m x 3.34m. Double bedroom to the rear with carpet flooring throughout. Bedroom 2 3.44m x 2.52m. Large double bedroom to the front with carpet flooring throughout. Bedroom 3 3.35m x 2.41m. Single bedroom to the front with carpeting flooring throughout. Bedroom 4 2.92m x 2.40m. Ground floor double bedroom to the rear of the property with lino flooring. Shower Room 1.92m x 1.56m. The Shower Room is fitted with a corner shower, whb, and wc. There are partially tiled walls and a frosted window provides natural light while maintaining privacy. Lean-to 7.30m x 2.18m. The property benefits from a lean-to space at the rear, accessible directly from the kitchen or via a side entrance. This area offers potential for use as additional storage, a utility space, or workshop. It features a partially covered roof and access to the rear garden. Gardens The property features a gated front garden with a green area and two private parking spaces, along with a side entrance providing access to the bright and open rear garden, which includes an outbuilding for storage.
The local area
The local area
Sold properties in this area
Stay informed with market trends
Local schools and transport
Learn more about what this area has to offer.
School Name | Distance | Pupils | |||
|---|---|---|---|---|---|
| School Name | North Dublin Muslim National School | Distance | 330m | Pupils | 406 |
| School Name | St. Finbarr's Boys National School | Distance | 390m | Pupils | 110 |
| School Name | St Catherine's Infants School Cabra | Distance | 560m | Pupils | 140 |
School Name | Distance | Pupils | |||
|---|---|---|---|---|---|
| School Name | St. Catherine's Senior Girls School | Distance | 560m | Pupils | 149 |
| School Name | Holy Family School For The Deaf | Distance | 660m | Pupils | 140 |
| School Name | Broombridge Educate Together National School | Distance | 710m | Pupils | 374 |
| School Name | Casa Caterina School | Distance | 720m | Pupils | 29 |
| School Name | Mary, Help Of Christians Girls National School | Distance | 730m | Pupils | 353 |
| School Name | Gaelscoil Bharra | Distance | 840m | Pupils | 214 |
| School Name | Saint John Bosco Senior Boys School | Distance | 840m | Pupils | 307 |
School Name | Distance | Pupils | |||
|---|---|---|---|---|---|
| School Name | St Declan's College | Distance | 100m | Pupils | 653 |
| School Name | Coláiste Mhuire | Distance | 280m | Pupils | 256 |
| School Name | Cabra Community College | Distance | 550m | Pupils | 260 |
School Name | Distance | Pupils | |||
|---|---|---|---|---|---|
| School Name | St. Dominic's College | Distance | 650m | Pupils | 778 |
| School Name | St Vincents Secondary School | Distance | 1.8km | Pupils | 409 |
| School Name | St Josephs Secondary School | Distance | 2.0km | Pupils | 238 |
| School Name | St Mary's Secondary School | Distance | 2.2km | Pupils | 836 |
| School Name | St Michaels Secondary School | Distance | 2.3km | Pupils | 651 |
| School Name | Coláiste Eoin | Distance | 2.4km | Pupils | 276 |
| School Name | The Brunner | Distance | 2.5km | Pupils | 219 |
Type | Distance | Stop | Route | Destination | Provider | ||||||
|---|---|---|---|---|---|---|---|---|---|---|---|
| Type | Bus | Distance | 100m | Stop | Broombridge Road | Route | 122 | Destination | Ashington | Provider | Dublin Bus |
| Type | Bus | Distance | 110m | Stop | Faussagh Avenue | Route | 122 | Destination | Parnell Square | Provider | Dublin Bus |
| Type | Bus | Distance | 110m | Stop | Faussagh Avenue | Route | 122 | Destination | Drimnagh Road | Provider | Dublin Bus |
Type | Distance | Stop | Route | Destination | Provider | ||||||
|---|---|---|---|---|---|---|---|---|---|---|---|
| Type | Bus | Distance | 180m | Stop | John Paul Park | Route | N2 | Destination | Heuston Station | Provider | Go-ahead Ireland |
| Type | Bus | Distance | 180m | Stop | John Paul Park | Route | 70d | Destination | Dunboyne | Provider | Dublin Bus |
| Type | Bus | Distance | 180m | Stop | John Paul Park | Route | 122 | Destination | Ashington | Provider | Dublin Bus |
| Type | Bus | Distance | 250m | Stop | Dingle Road | Route | 122 | Destination | Ashington | Provider | Dublin Bus |
| Type | Bus | Distance | 270m | Stop | John Paul Park | Route | 70d | Destination | Dcu | Provider | Dublin Bus |
| Type | Bus | Distance | 270m | Stop | John Paul Park | Route | 122 | Destination | Drimnagh Road | Provider | Dublin Bus |
| Type | Bus | Distance | 270m | Stop | John Paul Park | Route | N2 | Destination | Clontarf Station | Provider | Go-ahead Ireland |
Your Mortgage and Insurance Tools
Check off the steps to purchase your new home
Use our Buying Checklist to guide you through the whole home-buying journey.
Budget calculator
Calculate how much you can borrow and what you'll need to save
BER Details
BER No: 118736974
Energy Performance Indicator: 432.64 kWh/m2/yr
Statistics
- 30/09/2025Entered
- 4,391Property Views
- 7,157
Potential views if upgraded to a Daft Advantage Ad
Learn How
Similar properties
€425,000
64 Finn Eber Fort, Dublin 11, Finglas, Dublin 11, D11FK7V4 Bed · 4 Bath · Terrace€450,000
81 Finn Eber Fort Dublin 11, Dublin 114 Bed · 3 Bath · End of Terrace€525,000
2 Griffith Close, Glasnevin, Dublin 11, D11H3E06 Bed · 2 Bath · Terrace€595,000
30 Blackhall Street, Dublin 7, Smithfield, Dublin 7, D07W1R94 Bed · 2 Bath · Terrace
€595,000
19 Rathborne Drive, Ashtown, Dublin 15, D15EK264 Bed · 3 Bath · Terrace€595,000
61 Claremont Crescent, Glasnevin, Dublin 11, D11A0V14 Bed · 2 Bath · House€625,000
22 Cremore Lawn, Glasnevin, Dublin 114 Bed · 2 Bath · Semi-D€649,000
17 Phelan Avenue, Royal Canal Park, Royal Canal Park, Dublin 15, D15NH614 Bed · 4 Bath · Terrace€649,000
36 Pelletstown Avenue, Rathborne, D15 Y0HV, Ashtown, Dublin 154 Bed · 4 Bath · Terrace€650,000
32 Bolton Street, Dublin 1, D01N6K46 Bed · 4 Bath · Terrace€675,000
42 Fitzroy Avenue, Drumcondra, Dublin 3, D03ER224 Bed · 1 Bath · Semi-D€965,000
The Palm, Addison Lodge, Addison Lodge , Glasnevin, Dublin 114 Bed · 4 Bath · Terrace
Daft ID: 16237042


