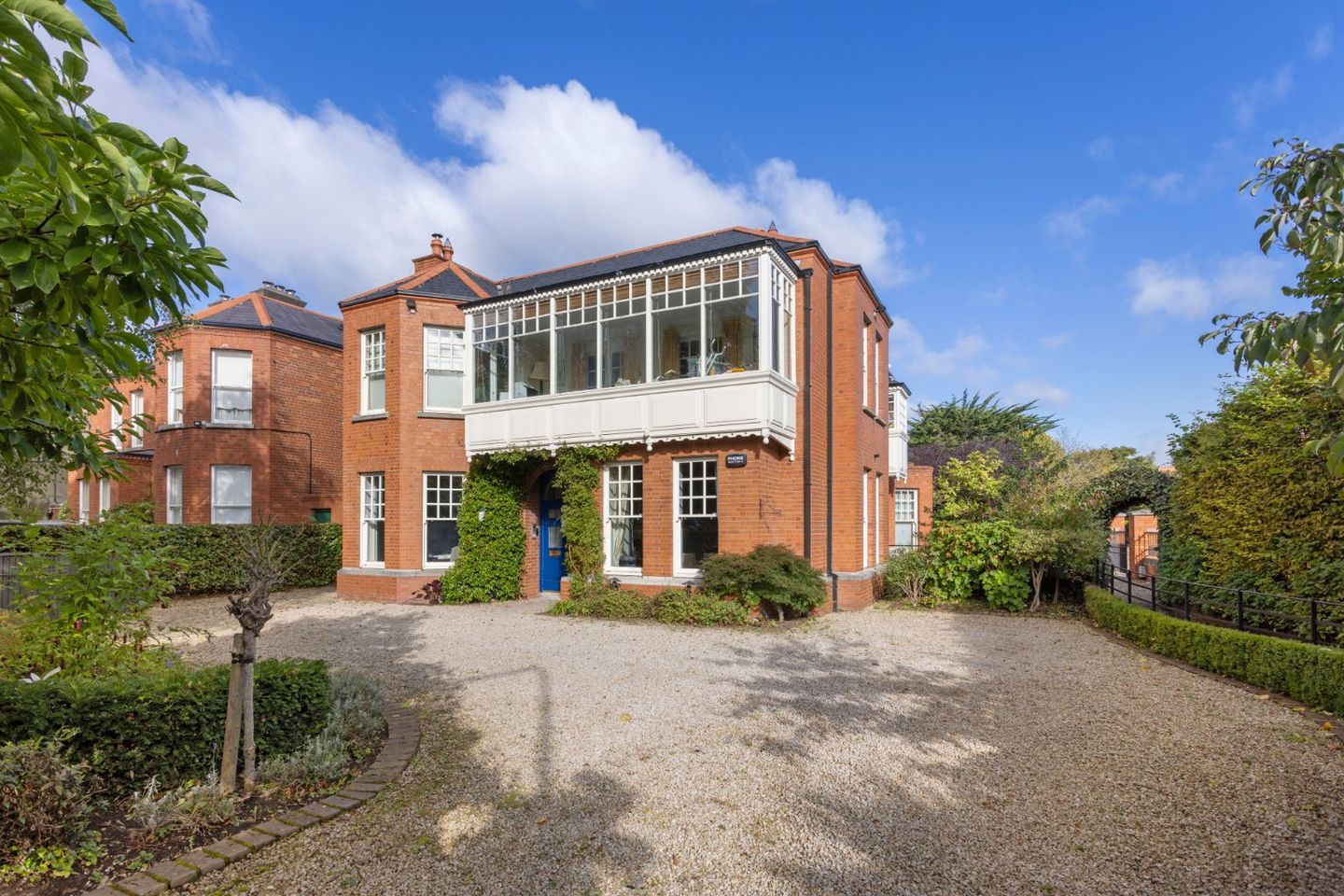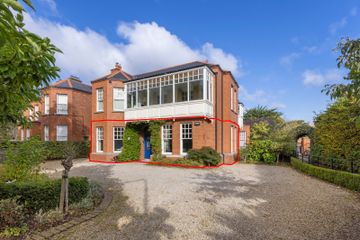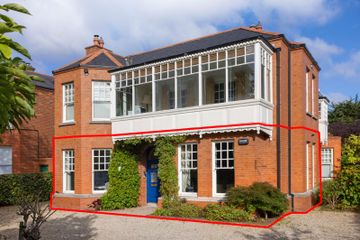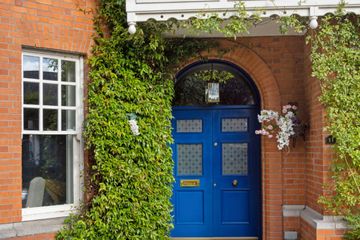



11 Temple Gardens, Rathmines, Dublin 6, D06E5W4
€2,250,000
- Price per m²:€10,613
- Estimated Stamp Duty:€65,000
- Selling Type:By Private Treaty
- BER No:118164854
- Energy Performance:153.16 kWh/m2/yr
About this property
Highlights
- Magnificent double fronted ground floor residence.
- Elegantly proportioned accommodation.
- Bespoke Woodale kitchen.
- Trunk flooring.
- Solid panelled doors.
Description
DNG are delighted to present 11 Temple Gardens, this magnificent double-fronted home combines traditional elegance with 21st century craftsmanship and a floor space of approximately 2,282 sq. ft./ 212 sq. m., laid out over one level. Number 11 is approached by impressive wrought iron gates with a gravel driveway leading through to its landscaped gardens and private terraces. Upon entering, it is quite apparent that the standard of finish and the quality of this family home with the main door opening onto the reception hallway with ceiling coving and solid panelled doors. The hall is flanked by two impressive receptions rooms, with both enjoying a dual aspect view over the landscaped gardens. These rooms have high ceilings, ornate marble fireplaces and ceiling coving. For entertaining guests, there an open plan kitchen/ dining room with access to the garden. The house comes with a bespoke Woodale kitchen which is fitted with quartz worktops and splashback, generous island unit and a built-in pantry. There is a guest wc, a separate utility room. To the rear of the property and off the generous hallway there are four well-proportioned bedrooms with a family bathroom and a well-equipped contemporary ensuite. 11 Temple Gardens is situated on beautifully manicured gardens which have been extremely well screened from Temple Gardens and neighbouring properties. The gardens provide complete privacy thanks to a selection of mature trees and shrubs. To the front is a sweeping gravel driveway with mature box hedging framing the paved walkways, while the side of the house offers a west aspect, an ideal suntrap for catching the afternoon sun. The rear garden is fully walled with beautiful borders and a further patio area The convenience of this location cannot be overstated. There is an excellent range of well-established primary and secondary schools all within easy access. The proximity of Rathmines, Ranelagh, and Dartry provides a choice of excellent restaurants, cafes and local shops. Whilst sport clubs nearby include Dartry Health Club, Leinster Cricket Club, Fitzwilliam Lawn Tennis Club and Rathmines swimming pool. The area is well served by the Luas and excellent bus routes to and from the city centre and is approximately 3.5 kilometres to St. Stephens Green. All in all, this presents a wonderful opportunity to acquire a unique home of style and distinction, on one of Dublin’s most sought-after roads. Hallway Ceiling coving, recessed lighting, dado rail, trunk flooring. Guest Wc Tiled floor, heated towel rail, Villeroy & Boch wc, whb, ceiling coving and built in storage. Living Room Dual aspect, ceiling coving, tv point, marble fireplace, sash windows, south facing orientation. Kitchen/ Living/ Dining room Dual aspect with a bay window with a south facing orientation, ceiling coving, recessed lights, Trunk flooring, marble fireplace with stove. Bespoke Woodale kitchen with wall and floor units, island unit, quartz countertop and splashback, built in pantry, Miele double oven, warming drawer, Siemens hob, Faber extractor, Fisher & Paykel drawer dishwasher. Double doors to the garden. Inner hallway Ceiling coving, recessed lighting and built in storage Utility Room Built in storage, hot press, window and plumbed for washing machine. Bedroom: Double room, bay window overlooks the rear garden, ceiling coving, built in storage and tv point. Ensuite Bathroom Tiled floor, tiled walls, Grohe shower with rainwater showerhead, floating wc, whb, heated towel rail, window, recessed lights and ceiling coving. Family bathroom Fully tiled, NK Porcelanosa whb, wc, Victoria + Albert freestanding bath, shower, heated towel rail, built in storage, window, recessed lights and ceiling coving. Bedroom Double room, built in storage, ceiling coving. Bedroom Double room, ceiling coving, overlooks rear garden. Bedroom Dual aspect room with ceiling coving.
The local area
The local area
Sold properties in this area
Stay informed with market trends
Local schools and transport

Learn more about what this area has to offer.
School Name | Distance | Pupils | |||
|---|---|---|---|---|---|
| School Name | Kildare Place National School | Distance | 710m | Pupils | 191 |
| School Name | Sandford Parish National School | Distance | 750m | Pupils | 200 |
| School Name | Scoil Bhríde | Distance | 760m | Pupils | 368 |
School Name | Distance | Pupils | |||
|---|---|---|---|---|---|
| School Name | Gaelscoil Lios Na Nóg | Distance | 790m | Pupils | 177 |
| School Name | St Peters Special School | Distance | 1.1km | Pupils | 62 |
| School Name | Saint Mary's National School | Distance | 1.2km | Pupils | 607 |
| School Name | Ranelagh Multi Denom National School | Distance | 1.3km | Pupils | 220 |
| School Name | St. Louis National School | Distance | 1.4km | Pupils | 622 |
| School Name | Rathgar National School | Distance | 1.4km | Pupils | 94 |
| School Name | Stratford National School | Distance | 1.5km | Pupils | 90 |
School Name | Distance | Pupils | |||
|---|---|---|---|---|---|
| School Name | Gonzaga College Sj | Distance | 380m | Pupils | 573 |
| School Name | Alexandra College | Distance | 600m | Pupils | 666 |
| School Name | Sandford Park School | Distance | 820m | Pupils | 432 |
School Name | Distance | Pupils | |||
|---|---|---|---|---|---|
| School Name | Muckross Park College | Distance | 1.1km | Pupils | 712 |
| School Name | Rathmines College | Distance | 1.2km | Pupils | 55 |
| School Name | St. Louis High School | Distance | 1.3km | Pupils | 684 |
| School Name | Stratford College | Distance | 1.5km | Pupils | 191 |
| School Name | St. Mary's College C.s.sp., Rathmines | Distance | 1.6km | Pupils | 498 |
| School Name | The High School | Distance | 1.6km | Pupils | 824 |
| School Name | St Conleths College | Distance | 1.7km | Pupils | 325 |
Type | Distance | Stop | Route | Destination | Provider | ||||||
|---|---|---|---|---|---|---|---|---|---|---|---|
| Type | Tram | Distance | 140m | Stop | Cowper | Route | Green | Destination | Parnell | Provider | Luas |
| Type | Tram | Distance | 140m | Stop | Cowper | Route | Green | Destination | Broombridge | Provider | Luas |
| Type | Tram | Distance | 150m | Stop | Cowper | Route | Green | Destination | Sandyford | Provider | Luas |
Type | Distance | Stop | Route | Destination | Provider | ||||||
|---|---|---|---|---|---|---|---|---|---|---|---|
| Type | Tram | Distance | 150m | Stop | Cowper | Route | Green | Destination | Brides Glen | Provider | Luas |
| Type | Bus | Distance | 280m | Stop | Palmerston Road | Route | 140 | Destination | O'Connell St | Provider | Dublin Bus |
| Type | Bus | Distance | 280m | Stop | Palmerston Road | Route | 140 | Destination | Ikea | Provider | Dublin Bus |
| Type | Bus | Distance | 330m | Stop | Cowper Road | Route | 140 | Destination | Ikea | Provider | Dublin Bus |
| Type | Bus | Distance | 330m | Stop | Cowper Road | Route | 140 | Destination | O'Connell St | Provider | Dublin Bus |
| Type | Bus | Distance | 510m | Stop | Palmerston Park | Route | 140 | Destination | Ikea | Provider | Dublin Bus |
| Type | Bus | Distance | 510m | Stop | Palmerston Park | Route | 140 | Destination | O'Connell St | Provider | Dublin Bus |
Your Mortgage and Insurance Tools
Check off the steps to purchase your new home
Use our Buying Checklist to guide you through the whole home-buying journey.
Budget calculator
Calculate how much you can borrow and what you'll need to save
A closer look
BER Details
BER No: 118164854
Energy Performance Indicator: 153.16 kWh/m2/yr
Statistics
- 15/11/2025Entered
- 17,324Property Views
- 28,238
Potential views if upgraded to a Daft Advantage Ad
Learn How
Similar properties
€2,200,000
5 The Paddock, Bushy Park Road, Rathgar, Dublin 6, D06Y6P24 Bed · 4 Bath · End of Terrace€2,250,000
Minerva, 33 Brighton Square, Rathgar, Dublin 6, D06RD604 Bed · 4 Bath · Semi-D€2,300,000
1 Cowper Road, Rathmines, Dublin 6, D06X3Y14 Bed · 5 Bath · End of Terrace€2,395,000
6 St Kevin's Park, Dartry, Dublin 6, D06E7624 Bed · 4 Bath · Semi-D
€2,400,000
Foggia, 180 Orwell Road, Rathgar, Dublin5 Bed · 4 Bath · Detached€2,500,000
7 Bushy Park Road, Dublin 6, Rathgar, Dublin 6, D06W5F66 Bed · 2 Bath · Semi-D€2,500,000
37 Garville Avenue, Rathgar, Rathgar, Dublin 6, D06PD9115 Bed · 2 Bath · Detached€2,500,000
20 Windsor Road, Rathmines, Dublin 6, D06Y2P85 Bed · 3 Bath · Semi-D€2,500,000
15 Marlborough Road, Donnybrook, Dublin 4, D04K6H64 Bed · 4 Bath · House€2,700,000
Eltham, 79 Eglinton Road, Donnybrook, Dublin 4, D04T3V57 Bed · 4 Bath · Semi-D€2,750,000
22 Zion Road, Rathgar, Rathgar, Dublin 6, D06A9705 Bed · 4 Bath · Semi-D€2,750,000
Ard Lui, 100 Sandford Road, Ranelagh, Dublin 6, D06P5X45 Bed · 4 Bath · Detached
Daft ID: 15737351

