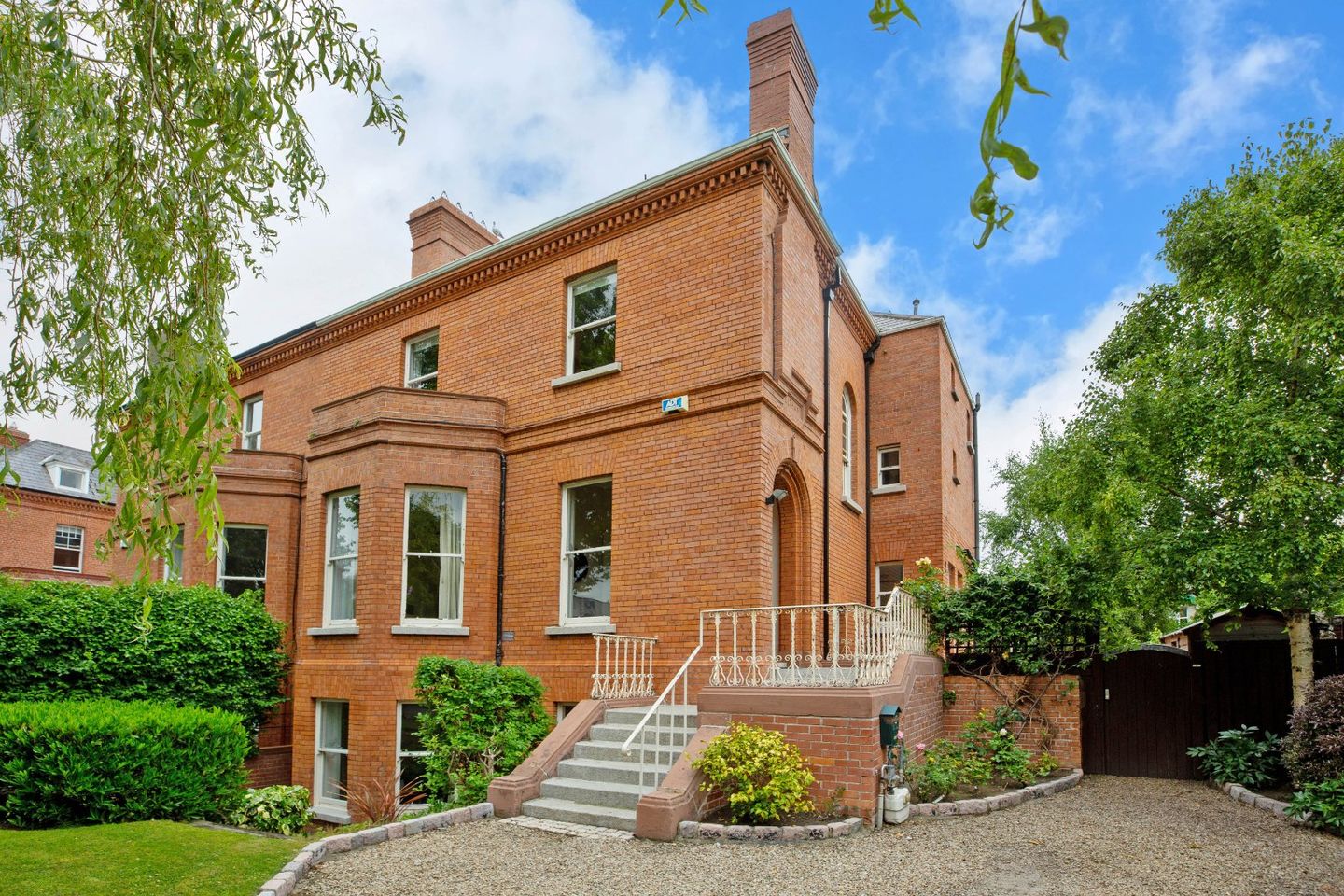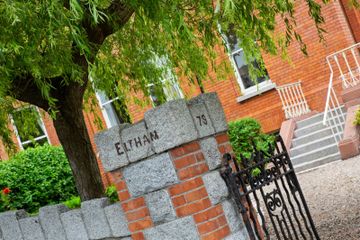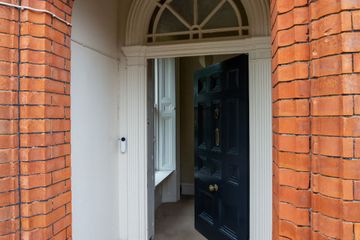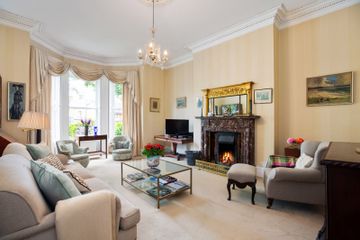



Eltham, 79 Eglinton Road, Donnybrook, Dublin 4, D04T3V5
€2,700,000
- Price per m²:€8,709
- Estimated Stamp Duty:€92,000
- Selling Type:By Private Treaty
- BER No:115194136
- Energy Performance:320.63 kWh/m2/yr
About this property
Highlights
- Gracious, sophisticated Victorian residence
- Handsome, red brick façade
- Authentic Victorian interiors
- Prestigious Dublin 4 location
- Landscaped gardens
Description
DNG take great pleasure in launching Eltham, an exceptional Victorian residence in the heart of Dublin 4 to the open market. Eltham is a particularly handsome and elegant, imposing residence, ideally positioned on one of Dublin’s most sought-after roads and is sure to suit the needs of a growing family in search of that special, forever family home. Steeped in history, Eltham has retained its authentic Victorian interior, where a wonderful sense of sophistication and elegance prevails. This exquisite residence boasts graciously proportioned reception rooms with large sash windows, flooding this charming home with an abundance of natural light. A true highlight of the property is its private gardens. The front garden, laid in lawn and framed by mature shrubbery, offers generous off-street parking in a gravelled driveway. To the rear, a beautifully landscaped private garden features a variety of mature trees and shrubs — including a striking Laburnum tree — and multiple patio areas perfectly positioned to enjoy sunlight throughout the day. Perched at the top of Eglinton Road, Eltham benefits from an exceptionally convenient and prestigious address. A short stroll leads to the extensive amenities of Donnybrook and Ranelagh, including some of Dublin’s finest restaurants, boutiques, artisan shops, and gastro pubs. The area is also renowned for its proximity to many of Dublin’s premier schools, such as St Mary’s National School, Muckross Park, Gonzaga College, St. Michael’s College, The Teresian School, Alexandra College and Sandford Park School. For sports enthusiasts, an excellent array of facilities is nearby, including David Lloyd Riverview, Donnybrook Tennis Club, the RDS, Merrion Cricket Grounds, and the Aviva Stadium. Eltham is a warm and inviting family home brimming with charm and character — offering an exceptional lifestyle with every conceivable amenity on its doorstep in the heart of Dublin 4. Porch with decorative tiled floor. Original front door with beautiful fanlight leading to: Entrance Hall Gracious entrance hall with high ceilings, original ceiling cornices, sash window with shutters and a beautiful stained glass window over the elegant staircase. Drawing Room Wonderfully proportioned front reception room with ceiling cornice, centre rose, beautiful marble fireplace with open fire and bay window with original shutters. Dining Room Overlooking the rear garden with high ceiling, ceiling cornice, centre roses, attractive fireplace with open fire, original polished timber floor and door to: Kitchen Kitchen with modern built-in wall and floor units, marble work surface, AGA, integrated dishwasher, floor tiles and door to steps that lead to the garden. First Floor Return Bathroom Bathroom with bath with shower over, WC, WHB, tiled floor and sash window. Laundry Room with shelved storage area and sash window. First Floor Bedroom 1 Master bedroom overlooking the front garden with sash window, ceiling cornice, original polished timber floor and built-in wardrobes. Ensuite Bathroom Ensuite with shower cubicle, WC, WHB, heated towel rail, bathroom cabinet, partially tiled walls and tiled floor. Bedroom 2 Large bedroom overlooking the rear garden with sash window, polished timber floor and ceiling cornice. Bedroom 3 Large bedroom with built-in wardrobes, polished timber floor and sash window. Bedroom 4 Good size bedroom with polished timber floor and sash window. Top Floor Return Bedroom 5 Good size bedroom with hotpress, polished timber floor and sash window. Garden Level Hallway Large, bright hallway with sash window and original shutters. Living Room Large living room with bay window, attractive fireplace with open fire, ceiling cornice, bespoke built-in bookcase, sash windows with shutters and part panelled walls. Bedroom 6 Spacious double bedroom with two sash windows and polished timber floor. Ensuite Bathroom Ensuite with shower, WC, WHB, built-in storage press, partially tiled walls and tiled floor. Bedroom 7 Good size double room with polished timber floor and two sash windows. Kitchen Kitchen with built-in wall and floor units, Neff oven and hob, plumbed for dishwasher and tiled floor. Utility Area - plumbed for washing machine, sash window and gas boiler. Bathroom Bathroom with shower, WC, WHB, sash window and built-in bathroom cabinet.
The local area
The local area
Sold properties in this area
Stay informed with market trends
Local schools and transport

Learn more about what this area has to offer.
School Name | Distance | Pupils | |||
|---|---|---|---|---|---|
| School Name | Saint Mary's National School | Distance | 280m | Pupils | 607 |
| School Name | Sandford Parish National School | Distance | 570m | Pupils | 200 |
| School Name | Gaelscoil Lios Na Nóg | Distance | 1.1km | Pupils | 177 |
School Name | Distance | Pupils | |||
|---|---|---|---|---|---|
| School Name | Scoil Bhríde | Distance | 1.2km | Pupils | 368 |
| School Name | Shellybanks Educate Together National School | Distance | 1.3km | Pupils | 342 |
| School Name | Ranelagh Multi Denom National School | Distance | 1.5km | Pupils | 220 |
| School Name | Kildare Place National School | Distance | 1.5km | Pupils | 191 |
| School Name | Muslim National School | Distance | 1.7km | Pupils | 423 |
| School Name | Gaelscoil Eoin | Distance | 1.7km | Pupils | 50 |
| School Name | St Christopher's Primary School | Distance | 1.8km | Pupils | 567 |
School Name | Distance | Pupils | |||
|---|---|---|---|---|---|
| School Name | Muckross Park College | Distance | 360m | Pupils | 712 |
| School Name | Gonzaga College Sj | Distance | 630m | Pupils | 573 |
| School Name | Sandford Park School | Distance | 750m | Pupils | 432 |
School Name | Distance | Pupils | |||
|---|---|---|---|---|---|
| School Name | The Teresian School | Distance | 930m | Pupils | 239 |
| School Name | St Conleths College | Distance | 1.0km | Pupils | 325 |
| School Name | Alexandra College | Distance | 1.1km | Pupils | 666 |
| School Name | St Michaels College | Distance | 1.6km | Pupils | 726 |
| School Name | Rathmines College | Distance | 1.7km | Pupils | 55 |
| School Name | St Kilian's Deutsche Schule | Distance | 1.8km | Pupils | 478 |
| School Name | Marian College | Distance | 1.8km | Pupils | 305 |
Type | Distance | Stop | Route | Destination | Provider | ||||||
|---|---|---|---|---|---|---|---|---|---|---|---|
| Type | Bus | Distance | 120m | Stop | Clonskeagh Road | Route | 11 | Destination | Sandyford B.d. | Provider | Dublin Bus |
| Type | Bus | Distance | 120m | Stop | Eglinton Road | Route | 11 | Destination | Parnell Square | Provider | Dublin Bus |
| Type | Bus | Distance | 120m | Stop | Eglinton Road | Route | 11 | Destination | Phoenix Pk | Provider | Dublin Bus |
Type | Distance | Stop | Route | Destination | Provider | ||||||
|---|---|---|---|---|---|---|---|---|---|---|---|
| Type | Bus | Distance | 170m | Stop | Sandford Road | Route | 44d | Destination | Dundrum Luas | Provider | Dublin Bus |
| Type | Bus | Distance | 170m | Stop | Sandford Road | Route | 44 | Destination | Enniskerry | Provider | Dublin Bus |
| Type | Bus | Distance | 170m | Stop | Sandford Road | Route | 11 | Destination | Sandyford B.d. | Provider | Dublin Bus |
| Type | Bus | Distance | 240m | Stop | Clonskeagh Hospital | Route | 11 | Destination | Phoenix Pk | Provider | Dublin Bus |
| Type | Bus | Distance | 240m | Stop | Clonskeagh Hospital | Route | 11 | Destination | Parnell Square | Provider | Dublin Bus |
| Type | Bus | Distance | 280m | Stop | Clonskeagh Hospital | Route | 11 | Destination | Sandyford B.d. | Provider | Dublin Bus |
| Type | Bus | Distance | 290m | Stop | Norwood Park | Route | 44 | Destination | Dcu | Provider | Dublin Bus |
Your Mortgage and Insurance Tools
Check off the steps to purchase your new home
Use our Buying Checklist to guide you through the whole home-buying journey.
Budget calculator
Calculate how much you can borrow and what you'll need to save
BER Details
BER No: 115194136
Energy Performance Indicator: 320.63 kWh/m2/yr
Statistics
- 8,119Property Views
- 13,234
Potential views if upgraded to a Daft Advantage Ad
Learn How
Daft ID: 16041476

