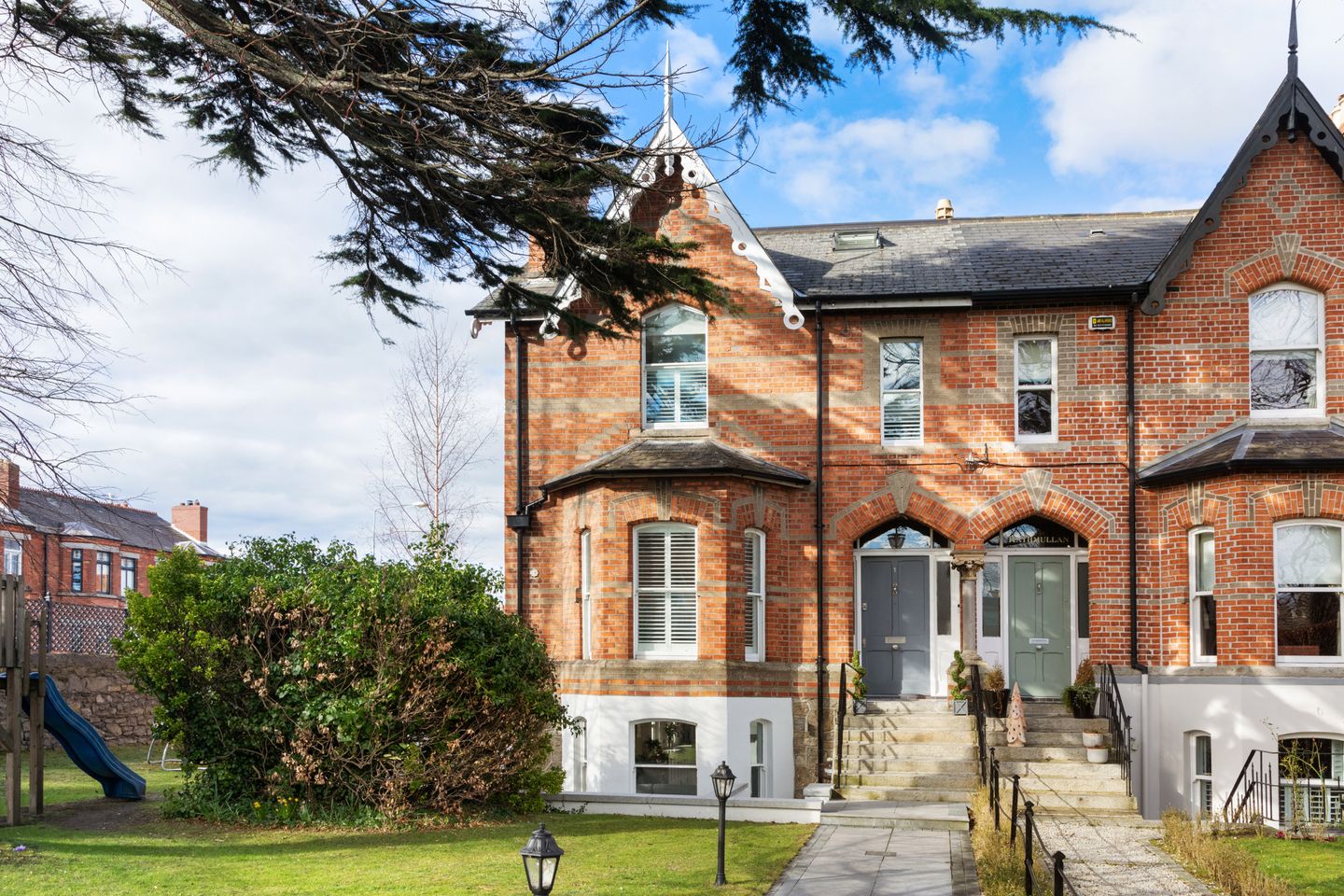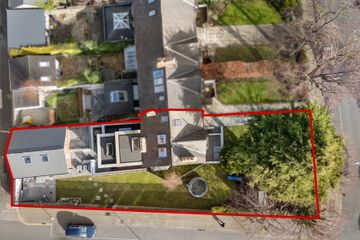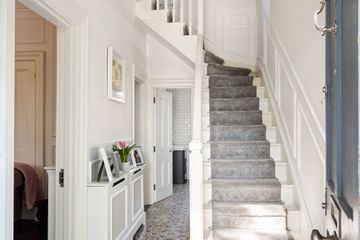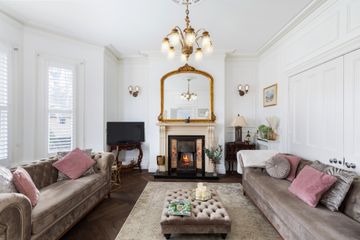



1 Cowper Road, Rathmines, Dublin 6, D06X3Y1
€2,300,000
- Price per m²:€9,276
- Estimated Stamp Duty:€68,000
- Selling Type:By Private Treaty
- BER No:109587998
- Energy Performance:113.68 kWh/m2/yr
About this property
Highlights
- Floor area: 276 sqm / 2971 sqft approx. (including attic conversion) / 248 sqm / 2670 sqft approx. (excluding attic conversion) / Double garage 46 sqm
- BER: B2
- Gas fired central heating with underfloor heating throughout the garden level
- TV points
- Telephone points
Description
A handsome, tastefully refurbished two-storey over garden level period residence with superb south-westerly wrap around gardens and large double garage (46 sqm / 495 sqft approx.) to the rear. Wonderfully transformed both inside and out by its current owners, this attractive home with a B2 BER has been skillfully extended and refurbished and now offers impressive accommodation of 276 sqm / 2971 sqft, which includes the attic room (28 sqm / 301 sqft approx.). Well set back from the road, Number 1 enjoys a prime corner position on this highly sought-after road. A gracious period home, it combines the best of contemporary design for practical modern-day living whilst retaining original period detail with high ceilings, fine period fireplaces, attractive coving and centre roses, and large sash windows to name a few. The property boasts a versatile, spacious and energy-efficient interior, offering a perfect balance of reception rooms and generous bedroom accommodation. At garden level the dual aspect layout comprises a contemporary open plan family / kitchen / dining room, with impressive floor to ceiling glazed bi-fold doors opening out to the private rear garden. At hall level there is a very elegant drawing room with original period features intact. The main bedroom suite is also at this level and includes a large dressing room complete with an extensive range of fitted wardrobes, and an ensuite shower room. Planning permission is in place to extend the hall to access the large rear extension, making that a bedroom, thereby reinstating the original two interconnecting reception rooms (Planning reference: 4226/23). Upstairs, there are 3 bedrooms; 2 doubles, one with an ensuite shower room and dressing room. A single bedroom and well-appointed family bathroom complete the accommodation at this level. A clever attic conversion (28 sqm / 301 sqft approx.) includes a shower room and great storage. To the front of the property, there is a railed south-facing garden laid out in lawn and bordered with mature shrubs and trees providing great privacy and seclusion. This garden is home to a great purpose-built tree-house. The garden wraps around to the side and back where it is bathed in westerly sunshine. There is a sizeable patio area, which captures all-day sunlight, with a split-level limestone patio area, perimeter planting and herbaceous borders providing excellent screening and privacy. A large double garage (46sq.m. / 495sq.ft. approx.) with both vehicular (remote electric) and pedestrian access to Cowper Mews laneway will serve a variety of uses from secure parking for 2 vehicles, to excellent storage to a home office/gym/games room/studio as it comes complete with a shower and guest w.c.. Enjoying an almost unparalleled sense of convenience, the property is just 2 miles from St. Stephen's Green, in a location second to none with Rathmines, Rathgar, Ranelagh and Dartry on its doorstep and within a stroll of excellent local shopping at Upper Rathmines Road and Dunville Avenue. Some of Dublin's best schools are nearby including St Mary’s College, Sandford National, Sandford Park, Alexandra College, Gonzaga College, Kildare Place, Zion National and Stratford College, to name a few. The renaissance of nearby Ranelagh and Rathmines gives a choice of trendy restaurants. The Luas at Cowper Road is a pleasant 10-minute stroll away. Sports facilities nearby include Milltown Golf Club and David Lloyd Riverview, with Brookfield Tennis Club and Dartry Health Club literally on the doorstep. Palmerston Park, with its soon to open, new Tea Rooms, is a short stroll away. Hall Level Entrance Hall A generously proportioned entrance hall featuring panelling-effect walls and ceramic tiled flooring. Drawing Room A generously proportioned reception room featuring a bay window, coving, centre piece, marble fireplace with a tiled inset and open grate, panelling-effect walls, dark oak herringbone flooring and double doors. Bedroom 1 Previously a reception room, featuring a bay window which captures the westerly light, coving, centre piece, hand painted fireplace with a tiled inset and open grate, herringbone flooring throughout and doors to: Dressing Room Large dressing room with wall to wall fitted wardrobes and central island complete with drawers and a built-in seat. Three windows, one full height with opaque glass and two with shutters, large skylight. Shower Room Fully tiled throughout, featuring a large walk-in shower with a rain shower and handheld shower attachment, heated towel rail, wash hand basin, wc, sash window, recessed lighting and a door to the hallway. Also serves as a guest w.c. First Floor Bedroom 2 A south-facing double bedroom to the front featuring a tall sash window, fitted wardrobes, cast iron fireplace and recessed lighting. Bedroom 3 A double bedroom to the rear with a tall sash window, cast iron fireplace and recessed lighting. A dressing area at the rear is fitted with a good selection of wardrobes. Access to: Ensuite Shower Room Fully tiled, wc, wash hand basin on vanity unit, shower cubicle with rainwater shower head, skylight and recessed lights. Family Bathroom Fully tiled throughout featuring a stand-alone bathtub with a telephone shower attachment, a large shower cubicle with a rain shower and handheld attachment, wash hand basin unit, wc, heated towel rail, recessed lighting and a sash window. Bedroom 4 A bright single bedroom featuring a fitted wardrobe and a sash window, enjoys a southerly aspect. Attic Floor Landing Featuring a Velux window and a storage closet. Shower Room Fully tiled throughout, shower cubicle with a rain shower and handheld attachment, heated towel rail, wash hand basin unit, wc, Velux window and storage. Attic Room Garden Level With underfloor heating throughout Family Room Featuring two bay windows – one south-facing; the other enjoying a westerly aspect, fitted shelving and cupboards, recessed lighting, closet with water tank, chevron tiled floor, double sided fire opening from family room to kitchen Entrance Lobby Featuring under stair storage, Vaillant gas boiler, tiled flooring, cloaks closet, plumbed for tumble dryer. Access to: Guest W.C. Featuring tiled floor and partly tiled walls, wash hand basin unit, wc and extractor fan. Kitchen/Dining Room Featuring bespoke kitchen units with Quartz counter tops, Belfast sink, ‘Cople’ oven and 5 ring gas hob, extractor fan, Whirlpool integrated microwave, plumbed for washing machine, integrated dishwasher, central island with sink unit, storage underneath, as well as bench accommodation for 6-8 people with concealed storage, two sash windows, chevron tiled floor, skylight, Crittall style bi-fold doors to the rear patio and garden. Large Double Garage Measures L. 7.4m x W. 6.25m (46 sqm / 495 sqft approx.). Remote electric vehicular door, ample sockets and recessed lights. Complete with wash hand basin, wc, shower cubicle. Pedestrian door to Cowper Mews laneway. Comfortable parking for 2 vehicles. Gardens Southerly front and westerly side /rear gardens wrap around the house – lawned with mature trees and shrubs, patio area. Pedestrian access to Upper Rathmines Road. On-street permit parking for both Cowper Road and Upper Rathmines Road.
The local area
The local area
Sold properties in this area
Stay informed with market trends
Local schools and transport

Learn more about what this area has to offer.
School Name | Distance | Pupils | |||
|---|---|---|---|---|---|
| School Name | Kildare Place National School | Distance | 370m | Pupils | 191 |
| School Name | St Peters Special School | Distance | 580m | Pupils | 62 |
| School Name | Rathgar National School | Distance | 740m | Pupils | 94 |
School Name | Distance | Pupils | |||
|---|---|---|---|---|---|
| School Name | Scoil Bhríde | Distance | 880m | Pupils | 368 |
| School Name | Gaelscoil Lios Na Nóg | Distance | 920m | Pupils | 177 |
| School Name | Stratford National School | Distance | 930m | Pupils | 90 |
| School Name | Zion Parish Primary School | Distance | 1.1km | Pupils | 97 |
| School Name | St. Louis National School | Distance | 1.1km | Pupils | 622 |
| School Name | Sandford Parish National School | Distance | 1.3km | Pupils | 200 |
| School Name | Harold's Cross Etns | Distance | 1.3km | Pupils | 148 |
School Name | Distance | Pupils | |||
|---|---|---|---|---|---|
| School Name | St. Louis High School | Distance | 780m | Pupils | 684 |
| School Name | Stratford College | Distance | 900m | Pupils | 191 |
| School Name | Rathmines College | Distance | 980m | Pupils | 55 |
School Name | Distance | Pupils | |||
|---|---|---|---|---|---|
| School Name | Gonzaga College Sj | Distance | 1.0km | Pupils | 573 |
| School Name | Alexandra College | Distance | 1.1km | Pupils | 666 |
| School Name | The High School | Distance | 1.2km | Pupils | 824 |
| School Name | Sandford Park School | Distance | 1.2km | Pupils | 432 |
| School Name | Harolds Cross Educate Together Secondary School | Distance | 1.3km | Pupils | 350 |
| School Name | St. Mary's College C.s.sp., Rathmines | Distance | 1.4km | Pupils | 498 |
| School Name | Presentation Community College | Distance | 1.6km | Pupils | 458 |
Type | Distance | Stop | Route | Destination | Provider | ||||||
|---|---|---|---|---|---|---|---|---|---|---|---|
| Type | Bus | Distance | 20m | Stop | Cowper Road West | Route | 140 | Destination | O'Connell St | Provider | Dublin Bus |
| Type | Bus | Distance | 20m | Stop | Cowper Road West | Route | 140 | Destination | Ikea | Provider | Dublin Bus |
| Type | Bus | Distance | 70m | Stop | Frankfort Avenue | Route | 140 | Destination | Rathmines | Provider | Dublin Bus |
Type | Distance | Stop | Route | Destination | Provider | ||||||
|---|---|---|---|---|---|---|---|---|---|---|---|
| Type | Bus | Distance | 70m | Stop | Frankfort Avenue | Route | 142 | Destination | Ucd | Provider | Dublin Bus |
| Type | Bus | Distance | 150m | Stop | Palmerston Villas | Route | 140 | Destination | Rathmines | Provider | Dublin Bus |
| Type | Bus | Distance | 150m | Stop | Palmerston Villas | Route | 142 | Destination | Ucd | Provider | Dublin Bus |
| Type | Bus | Distance | 170m | Stop | Palmerston Villas | Route | 142 | Destination | Coast Road | Provider | Dublin Bus |
| Type | Bus | Distance | 200m | Stop | Rathmines Close | Route | 140 | Destination | Rathmines | Provider | Dublin Bus |
| Type | Bus | Distance | 200m | Stop | Rathmines Close | Route | 142 | Destination | Ucd | Provider | Dublin Bus |
| Type | Bus | Distance | 200m | Stop | Rathmines Close | Route | 140 | Destination | O'Connell St | Provider | Dublin Bus |
Your Mortgage and Insurance Tools
Check off the steps to purchase your new home
Use our Buying Checklist to guide you through the whole home-buying journey.
Budget calculator
Calculate how much you can borrow and what you'll need to save
A closer look
BER Details
BER No: 109587998
Energy Performance Indicator: 113.68 kWh/m2/yr
Statistics
- 15/11/2025Entered
- 20,469Property Views
- 33,364
Potential views if upgraded to a Daft Advantage Ad
Learn How
Similar properties
€2,200,000
5 The Paddock, Bushy Park Road, Rathgar, Dublin 6, D06Y6P24 Bed · 4 Bath · End of Terrace€2,250,000
Minerva, 33 Brighton Square, Rathgar, Dublin 6, D06RD604 Bed · 4 Bath · Semi-D€2,250,000
11 Temple Gardens, Rathmines, Dublin 6, D06E5W44 Bed · 3 Bath · House€2,395,000
6 St Kevin's Park, Dartry, Dublin 6, D06E7624 Bed · 4 Bath · Semi-D
€2,400,000
Foggia, 180 Orwell Road, Rathgar, Dublin5 Bed · 4 Bath · Detached€2,500,000
7 Bushy Park Road, Dublin 6, Rathgar, Dublin 6, D06W5F66 Bed · 2 Bath · Semi-D€2,500,000
37 Garville Avenue, Rathgar, Rathgar, Dublin 6, D06PD9115 Bed · 2 Bath · Detached€2,500,000
20 Windsor Road, Rathmines, Dublin 6, D06Y2P85 Bed · 3 Bath · Semi-D€2,500,000
15 Marlborough Road, Donnybrook, Dublin 4, D04K6H64 Bed · 4 Bath · House€2,700,000
Eltham, 79 Eglinton Road, Donnybrook, Dublin 4, D04T3V57 Bed · 4 Bath · Semi-D€2,750,000
22 Zion Road, Rathgar, Rathgar, Dublin 6, D06A9705 Bed · 4 Bath · Semi-D€2,750,000
Ard Lui, 100 Sandford Road, Ranelagh, Dublin 6, D06P5X45 Bed · 4 Bath · Detached
Daft ID: 15990840

