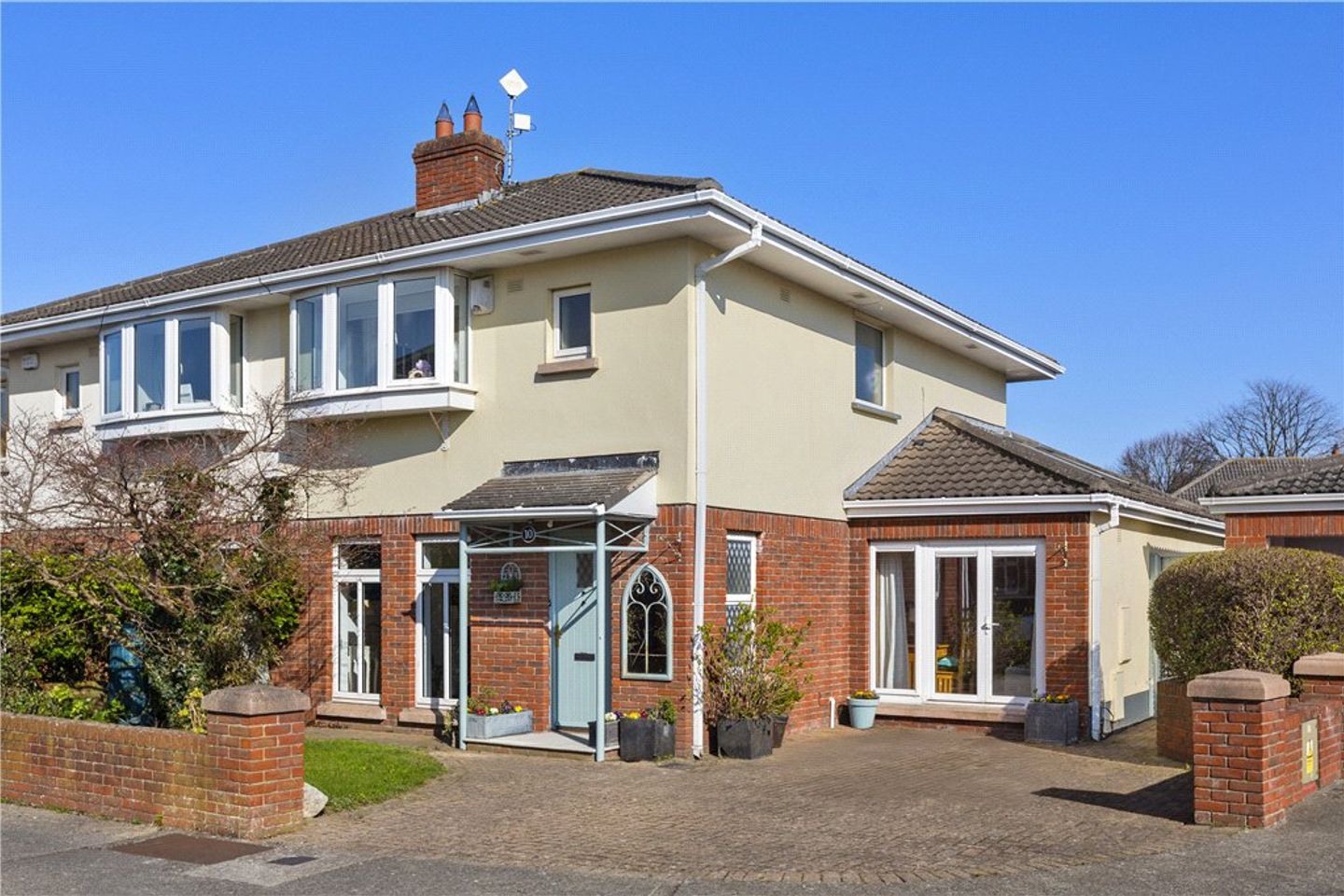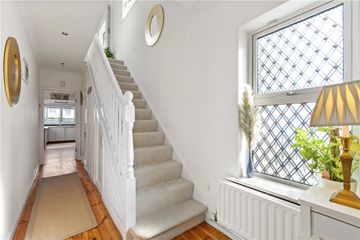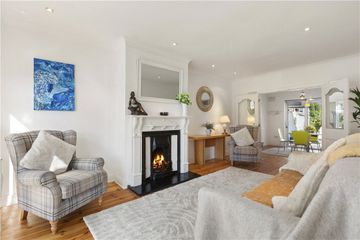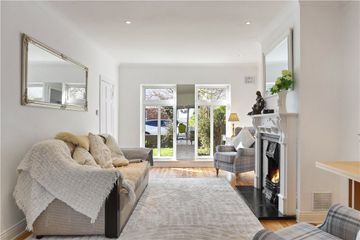



10 Proby Garden, Blackrock, Co. Dublin, A94W2W2
€875,000
- Price per m²:€6,781
- Estimated Stamp Duty:€8,750
- Selling Type:By Private Treaty
- BER No:18285832
- Energy Performance:40.39 kWh/m2/yr
About this property
Highlights
- Superb potential to extend subject to planning permission
- Floor area approx. 129 sq. m/1389 sq. ft
- Large rear garden
- Gas fired central heating
- Fitted carpets, curtains and integrated appliances are included in the sale
Description
10 Proby Garden is a spacious and well-maintained residence extending to approx 129 sq.m/1390 sq.ft. offering flexible accommodation with excellent potential to further extend, subject to planning permission. Nestled in a mature and sought-after residential development, this property enjoys a peaceful setting with a cobble-lock driveway providing off-street parking for 2–3 cars, gated side access, a charming walled front garden with lawn, mature shrubs, and trees and a large rear garden. On entering, you are welcomed into a bright hallway with access to a shower room. To the left, a generously proportioned living room features a beautiful timber-surround fireplace with open fire and glazed French doors leading into a well-appointed kitchen/dining room. The kitchen is fitted with a range of floor and eye-level units and opens out to the rear garden via sliding patio doors. A partition wall currently separates the kitchen from a versatile fourth bedroom/family room, but the original lintel remains in place, offering the option to reopen the space if desired. Upstairs, the accommodation includes three well-proportioned bedrooms. The principal bedroom to the front benefits from a large bay window and fitted wardrobes, while the second bedroom to the rear features an ensuite shower room. A third rear bedroom also includes built-in wardrobes. A family bathroom completes the first-floor layout, and there are two attic hatches offering further storage or conversion potential. The rear garden is a standout feature—wide and private, it is laid out in Indian sandstone with a lovely patio area, raised beds, and a Barna shed. Gated side access leads to a self-contained annex, which includes a studio space with pull-down bed, a small kitchenette, shower room, and French doors to the front. This annex offers excellent flexibility for guests, home working, or rental potential. The location would be difficult to better, situated within a short stroll of the bustling village of Blackrock with its host of cafes, restaurants, bars and boutique style shops. There are two shopping centres within Blackrock with an excellent array of shopping facilities. The property is situated close to numerous recreational amenities with easy access to three local parks, Blackrock Park, Carysfort Park and Rockfield Park. There are an abundance of sports and fitness clubs available within the immediate area including Green Road tennis club, Granada FC soccer club and an abundance of gyms and fitness centres. The home is ideally located near some of South County Dublin’s most highly south after schools including Blackrock College, Willow Park and Saint Andrews and the UCD Smurfit Business School is within a short stroll. The property benefits from excellent public transport links including the DART and multiple bus routes. This fine home will appeal to a wide range of buyers including first-time purchasers, right sizers, or investors seeking a property with strong rental and future development potential. Entrance Hall 5.87m x 1.74m. with pine wooden flooring, window to the side, recessed lighting, ceiling coving, understairs storage door to Understairs WC comprising pedestal wash hand basin, wc, step in shower with Mira electric shower, centre ceiling light, extractor fan, tiled floor and part tiled wall. Living Room 5.87m x 3.46m. to the front, bright dual aspect, pine wooden floors, recessed lighting, ceiling coving, timber fireplace with decorative cast iron surround, open fire and stone hearth, glazed French doors leading to Kitchen/Dining 5.54m x 5.37m. with sliding door to rear patio and garden, centre ceiling light, pine flooring, upper and lower timber cabinetry, open to kitchen with laminate flooring, window overlooking rear, built in shelving, stainless steel sink, laminate work surfaces, gas hob, integrated Zanussi stainless steel oven, integrated fridge Main Bathroom 2.51m x 1.96m. comprising wc, bath with Triton shower over, fully tiled floors, part tiled walls, cabinet wash hand basin, mirror over, centre ceiling light, towel rail Bedroom 1 3.96m x 3.34m. with picture window overlooking front, built in fitted wardrobe, carpeted floor, ceiling coving Bedroom 2 3.10m x 2.60m. with window overlooking rear, centre ceiling light, carpet flooring Hotpress with shelving and immersion Bedroom 3 3.10m x 2.67m. with carpet flooring, window to rear, built in wardrobe and desk, centre ceiling light Ensuite Bathroom comprising wc, cabinet wash hand basin, mirror over, shelf, towel rail, fully tiled walls and floor, Velux roof light, step in shower, Shires shower unit Landing 3.11m x 3.59m. with window to the side, with two hatches to attic Bedroom 4/Annex 5.14m x 2.47m. with small kitchenette, boiler, small shower room, studio area with pull down bed, French doors to front
The local area
The local area
Sold properties in this area
Stay informed with market trends
Local schools and transport
Learn more about what this area has to offer.
School Name | Distance | Pupils | |||
|---|---|---|---|---|---|
| School Name | Guardian Angels' National School | Distance | 360m | Pupils | 430 |
| School Name | All Saints National School Blackrock | Distance | 510m | Pupils | 50 |
| School Name | Carysfort National School | Distance | 600m | Pupils | 588 |
School Name | Distance | Pupils | |||
|---|---|---|---|---|---|
| School Name | St. Augustine's School | Distance | 640m | Pupils | 159 |
| School Name | Scoil Lorcáin | Distance | 880m | Pupils | 488 |
| School Name | Benincasa Special School | Distance | 1.1km | Pupils | 42 |
| School Name | Booterstown National School | Distance | 1.3km | Pupils | 92 |
| School Name | Setanta Special School | Distance | 1.4km | Pupils | 65 |
| School Name | Hollypark Boys National School | Distance | 1.4km | Pupils | 512 |
| School Name | St Oliver Plunkett Sp Sc | Distance | 1.5km | Pupils | 63 |
School Name | Distance | Pupils | |||
|---|---|---|---|---|---|
| School Name | Newpark Comprehensive School | Distance | 440m | Pupils | 849 |
| School Name | Rockford Manor Secondary School | Distance | 1.1km | Pupils | 285 |
| School Name | Dominican College Sion Hill | Distance | 1.3km | Pupils | 508 |
School Name | Distance | Pupils | |||
|---|---|---|---|---|---|
| School Name | Blackrock College | Distance | 1.5km | Pupils | 1053 |
| School Name | Oatlands College | Distance | 1.7km | Pupils | 634 |
| School Name | Willow Park School | Distance | 1.9km | Pupils | 208 |
| School Name | Christian Brothers College | Distance | 1.9km | Pupils | 564 |
| School Name | Coláiste Íosagáin | Distance | 2.1km | Pupils | 488 |
| School Name | Coláiste Eoin | Distance | 2.1km | Pupils | 510 |
| School Name | St Andrew's College | Distance | 2.1km | Pupils | 1008 |
Type | Distance | Stop | Route | Destination | Provider | ||||||
|---|---|---|---|---|---|---|---|---|---|---|---|
| Type | Bus | Distance | 240m | Stop | Proby Square | Route | L26 | Destination | Blackrock | Provider | Go-ahead Ireland |
| Type | Bus | Distance | 240m | Stop | Proby Square | Route | 114 | Destination | Blackrock | Provider | Go-ahead Ireland |
| Type | Bus | Distance | 250m | Stop | Proby Square | Route | L26 | Destination | Kilternan | Provider | Go-ahead Ireland |
Type | Distance | Stop | Route | Destination | Provider | ||||||
|---|---|---|---|---|---|---|---|---|---|---|---|
| Type | Bus | Distance | 250m | Stop | Proby Square | Route | 114 | Destination | Ticknock | Provider | Go-ahead Ireland |
| Type | Bus | Distance | 310m | Stop | Brookfield Terrace | Route | 114 | Destination | Ticknock | Provider | Go-ahead Ireland |
| Type | Bus | Distance | 310m | Stop | Brookfield Terrace | Route | L26 | Destination | Kilternan | Provider | Go-ahead Ireland |
| Type | Bus | Distance | 390m | Stop | Rockville Road | Route | S8 | Destination | Dun Laoghaire | Provider | Go-ahead Ireland |
| Type | Bus | Distance | 400m | Stop | Newtownpark Church | Route | S8 | Destination | Citywest | Provider | Go-ahead Ireland |
| Type | Bus | Distance | 410m | Stop | Fleurville Road | Route | S8 | Destination | Dun Laoghaire | Provider | Go-ahead Ireland |
| Type | Bus | Distance | 420m | Stop | National School | Route | S8 | Destination | Dun Laoghaire | Provider | Go-ahead Ireland |
Your Mortgage and Insurance Tools
Check off the steps to purchase your new home
Use our Buying Checklist to guide you through the whole home-buying journey.
Budget calculator
Calculate how much you can borrow and what you'll need to save
A closer look
BER Details
BER No: 18285832
Energy Performance Indicator: 40.39 kWh/m2/yr
Statistics
- 30/09/2025Entered
- 4,053Property Views
- 6,606
Potential views if upgraded to a Daft Advantage Ad
Learn How
Similar properties
€795,000
7 Beechwood Court, Stillorgan, Co. Dublin, A94VW674 Bed · 3 Bath · Terrace€795,000
13 Kelston Park, Foxrock, Dublin 18, D18NX434 Bed · 4 Bath · End of Terrace€795,000
1 Woodlands Road, Glenageary, Co Dublin, A96E2R84 Bed · 2 Bath · Semi-D€795,000
120 Springhill Avenue, Blackrock, Co. Dublin, A94H6354 Bed · 1 Bath · Semi-D
€795,000
96 Johnstown Avenue, Glenageary, Co Dublin, A96W8R94 Bed · 2 Bath · Semi-D€795,000
10 Monaloe Drive, Deansgrange, Blackrock, Co. Dublin, A94T9F44 Bed · 3 Bath · Semi-D€825,000
3 Holly Park Avenue, Blackrock, Co. Dublin, A94WT384 Bed · 2 Bath · Semi-D€845,000
An Scairt, Leopardstown Road, Foxrock, Dublin 18, D18K4KW4 Bed · 3 Bath · Bungalow€850,000
Saint Josephs, Leopardstown Road, Foxrock, Dublin 18, D18V0H74 Bed · 2 Bath · Detached€850,000
7 Meadow Vale, Blackrock, Co Dublin, A94EA485 Bed · 4 Bath · Semi-D€875,000
34 Abbey View, Monkstown, Blackrock, Co. Dublin, A94K6R75 Bed · 4 Bath · Terrace€875,000
25 Springfield Park, Foxrock, Dublin 18, D18C6C44 Bed · 2 Bath · Detached
Daft ID: 16168086


