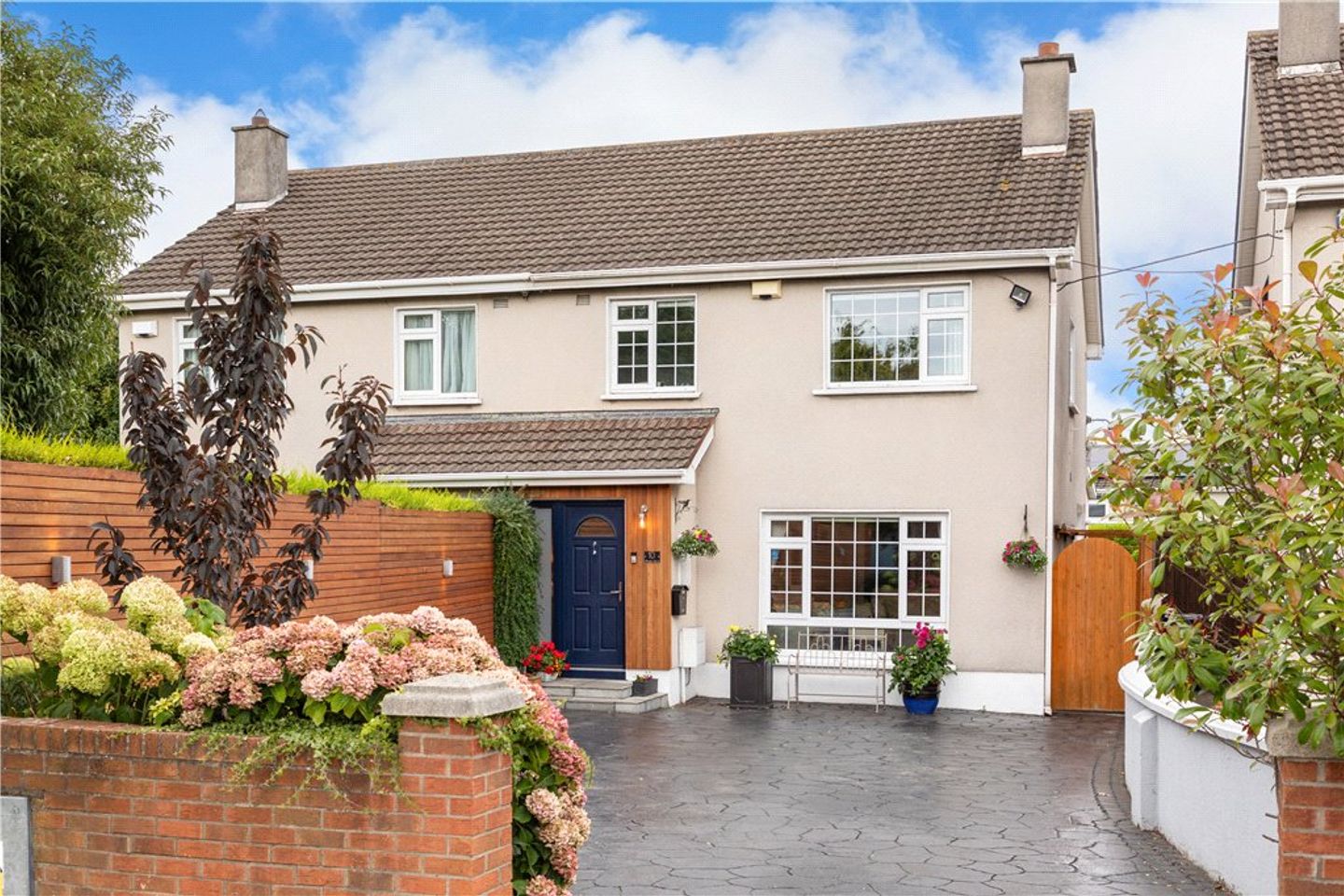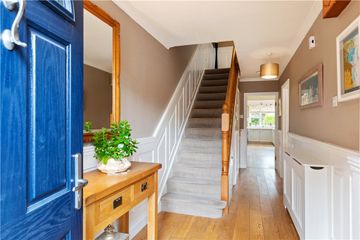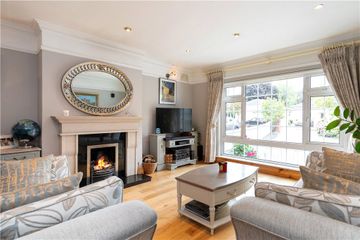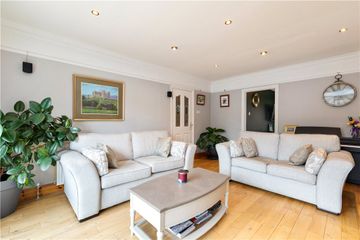




10 Monaloe Drive, Deansgrange, Blackrock, Co. Dublin, A94T9F4
€795,000
- Price per m²:€6,069
- Estimated Stamp Duty:€7,950
- Selling Type:By Private Treaty
- BER No:118642933
- Energy Performance:172.15 kWh/m2/yr
About this property
Highlights
- Delightful, semi-detached family home set well back in a quiet cul de sac
- Well-proportioned accommodation of approximately 131 sq.m. (1,410 sq.ft.)
- Clever converted attic with en suite measures 22 sq.m. (236 sq.ft.)
- Magnificent kitchen dining room extension to the rear
- Ample off street parking within the large driveway
Description
10 Monaloe Drive is a very fine four-bedroom semi-detached family home, superbly positioned in a quiet and mature cul de sac setting. This attractive property offers the perfect balance of generous living space, private outdoor areas, and a highly convenient location close to excellent local amenities. To the front, a large driveway provides ample off-street parking, framed by neat planting that enhances the home’s kerb appeal. To the rear, a beautifully private and secluded garden offers an ideal space for both relaxation and entertaining. Internally, the accommodation is exceptionally bright and well laid out, with a natural flow that makes it perfectly suited to modern family living. A welcoming entrance hall leads to a generous living room at the front of the house, complete with feature fireplace and large window which fills the space with light. From here, a door connects to a cosy family room, providing a second reception space ideal for everyday use. The heart of the home is without doubt the magnificent kitchen/breakfast room to the rear. This wonderfully spacious room combines style and function, with ample storage, Quartz worktops and a SMEG range oven. The dining area opens directly onto the garden – making it perfect for both family gatherings and entertaining guests. Upstairs there are four well-proportioned bedrooms and a family bathroom. A real bonus is the cleverly converted attic, providing a superb additional room complete with en suite. This versatile space works equally well as a main bedroom suite, guest accommodation, or a home office, adding significantly to the property’s appeal. Monaloe is a highly desirable location of unparalleled convenience being close to supermarkets, FX Buckleys butchers, pharmacy, Deansgrange Library, numerous eateries and coffee shops. Recreational amenities in the area are second to none with the park at Cabinteely village within a pleasant stroll providing 100 acres of parkland including a popular playground and coffee shop. There are tennis courts available within walking distance at Meadow Vale and there are leisure facilities available at the DLR Blue Pool. The coastal fronts of Dun Laoghaire and Monkstown are a mere 10 minutes away. Located in the catchment area of some of south county Dublin’s most well-respected schools including St. Bridgit’s Boys & Girls School, Clonkeen College, Loreto Foxrock, Holy Park, Lycée Français d'Irlande, CBC Monkstown, St. Andrews College, Willow Park and Blackrock College to name but a few. Transport options are plentiful with the E2 (previously 46A) and L26 (to Blackrock & Carrickmines Luas) on your doorstep. Access to the M50 is close to hand opening up the national road network. Reception Hall 1.8m x 6.3m. With attractive oak timber flooring, ceiling coving and understairs storage WC Comprising of cabinet wash hand basin, wc and tiled floor. Living Room 4.1m x 5.1m. With picture window overlooking front, oak timber flooring, very fine sandstone fireplace with marble surround and marble hearth, open fire, ceiling coving and door leading to Family Room 3.6m x 3m. With ceiling coving, window to the side and double doors leading to Kitchen/Living/Breakfast Room 3.7m x 5.5m. magnificent kitchen installed by Tierney Kitchens with quartz worktops, large Smeg range oven with five ring ceramic induction hob, integrated extractor fan over, integrated dishwasher, under counter stainless steel sink unit, under counter freezer, American style fridge, built in wine rack, raised breakfast bar seating, two Velux roof lights and double doors to the rear garden Utility/Pantry area 3m x 4m. plumbed for washer and dryer, pantry area with integrated lighting and further storage. Staircase & Landing With attractive timber panelling. Bedroom 1 2.6m x 2.4m. With floor to ceiling built in fitted wardrobes and window overlooking rear. Bedroom 2 4m x 3.5m. Built in fitted wardrobes and window overlooking rear. Bedroom 3 3.3m x 3.5m. With floor to ceiling sliding mirrored wardrobes and window overlooking front. Bedroom 4/Study 2.16m x 2.4m. With window overlooking front. Bathroom Comprising of wash hand basin, wc, jacuzzi bath, corner shower until, tiled floor, part tiled walls, heated chrome towel rail and window to side. Landing Hot press with built in shelving and staircase leading to converted attic. Converted Attic 4.3m x 5.1m. Currently used as a bedroom, timber flooring, two Velux roof lights, under eaves storage with built in shelving, door to Ensuite comprising of large double shower, pedestal wash hand basin, wc, Velux roof light, tiled floor and tiled walls. Garden To the rear is attractive garden mainly laid out in lawn with raised timber deck, Indian sandstone patio, mature hedging and timber shed.
The local area
The local area
Sold properties in this area
Stay informed with market trends
Local schools and transport
Learn more about what this area has to offer.
School Name | Distance | Pupils | |||
|---|---|---|---|---|---|
| School Name | National Rehabilitation Hospital | Distance | 830m | Pupils | 10 |
| School Name | Johnstown Boys National School | Distance | 970m | Pupils | 383 |
| School Name | Good Counsel Girls | Distance | 980m | Pupils | 389 |
School Name | Distance | Pupils | |||
|---|---|---|---|---|---|
| School Name | St Brigid's Boys National School Foxrock | Distance | 1.1km | Pupils | 409 |
| School Name | St Brigid's Girls School | Distance | 1.1km | Pupils | 509 |
| School Name | Kill O' The Grange National School | Distance | 1.3km | Pupils | 208 |
| School Name | St Kevin's National School | Distance | 1.4km | Pupils | 213 |
| School Name | Monkstown Etns | Distance | 1.5km | Pupils | 427 |
| School Name | Dalkey School Project | Distance | 1.5km | Pupils | 224 |
| School Name | Gaelscoil Laighean | Distance | 1.6km | Pupils | 105 |
School Name | Distance | Pupils | |||
|---|---|---|---|---|---|
| School Name | Clonkeen College | Distance | 410m | Pupils | 630 |
| School Name | Cabinteely Community School | Distance | 750m | Pupils | 517 |
| School Name | Holy Child Community School | Distance | 1.4km | Pupils | 275 |
School Name | Distance | Pupils | |||
|---|---|---|---|---|---|
| School Name | Loreto College Foxrock | Distance | 1.7km | Pupils | 637 |
| School Name | Rathdown School | Distance | 1.8km | Pupils | 349 |
| School Name | St Joseph Of Cluny Secondary School | Distance | 1.9km | Pupils | 256 |
| School Name | St Laurence College | Distance | 2.1km | Pupils | 281 |
| School Name | Rockford Manor Secondary School | Distance | 2.3km | Pupils | 285 |
| School Name | Christian Brothers College | Distance | 2.5km | Pupils | 564 |
| School Name | Newpark Comprehensive School | Distance | 2.8km | Pupils | 849 |
Type | Distance | Stop | Route | Destination | Provider | ||||||
|---|---|---|---|---|---|---|---|---|---|---|---|
| Type | Bus | Distance | 180m | Stop | Cabinteely Court | Route | L27 | Destination | Dun Laoghaire | Provider | Go-ahead Ireland |
| Type | Bus | Distance | 190m | Stop | Cabinteely Court | Route | L27 | Destination | Leopardstown Valley | Provider | Go-ahead Ireland |
| Type | Bus | Distance | 410m | Stop | Clonkeen Road | Route | E1 | Destination | Ballywaltrim | Provider | Dublin Bus |
Type | Distance | Stop | Route | Destination | Provider | ||||||
|---|---|---|---|---|---|---|---|---|---|---|---|
| Type | Bus | Distance | 410m | Stop | Clonkeen Road | Route | X2 | Destination | Newcastle | Provider | Dublin Bus |
| Type | Bus | Distance | 410m | Stop | Clonkeen Road | Route | X1 | Destination | Kilcoole | Provider | Dublin Bus |
| Type | Bus | Distance | 410m | Stop | Clonkeen Road | Route | 133 | Destination | Wicklow | Provider | Bus Éireann |
| Type | Bus | Distance | 410m | Stop | Clonkeen Road | Route | 181 | Destination | Glendalough | Provider | St.kevin's Bus Service |
| Type | Bus | Distance | 410m | Stop | Monaloe Crescent | Route | L26 | Destination | Kilternan | Provider | Go-ahead Ireland |
| Type | Bus | Distance | 410m | Stop | Monaloe Crescent | Route | 84n | Destination | Charlesland | Provider | Nitelink, Dublin Bus |
| Type | Bus | Distance | 420m | Stop | Monaloe Crescent | Route | L26 | Destination | Blackrock | Provider | Go-ahead Ireland |
Your Mortgage and Insurance Tools
Check off the steps to purchase your new home
Use our Buying Checklist to guide you through the whole home-buying journey.
Budget calculator
Calculate how much you can borrow and what you'll need to save
A closer look
BER Details
BER No: 118642933
Energy Performance Indicator: 172.15 kWh/m2/yr
Statistics
- 29/09/2025Entered
- 8,742Property Views
Similar properties
€725,000
4 Birchdale, Westminister Park, Foxrock, Dublin 18, D18A3H94 Bed · 2 Bath · Semi-D€745,000
1 Sycamore Green, The Park, Foxrock, Dublin 18, D18C1F94 Bed · 2 Bath · Semi-D€750,000
16 Clonkeen Road, Deansgrange, Kill O' The Grange, Co. Dublin, A94X0V66 Bed · 2 Bath · Semi-D€770,000
160 Clonkeen Crescent, Dun Laoghaire, Co Dublin, A96F8H74 Bed · 2 Bath · Detached
€775,000
46 Auburn Road, Glenageary, Co Dublin, A96A8P35 Bed · 2 Bath · Semi-D€795,000
120 Springhill Avenue, Blackrock, Co. Dublin, A94H6354 Bed · 1 Bath · Semi-D€795,000
59 Auburn Road, Glenageary, Co. Dublin, A96X6K74 Bed · 2 Bath · Detached€795,000
1 Woodlands Road, Glenageary, Co Dublin, A96E2R84 Bed · 2 Bath · Semi-D€795,000
96 Johnstown Avenue, Glenageary, Co Dublin, A96W8R94 Bed · 2 Bath · Semi-D€825,000
3 Holly Park Avenue, Blackrock, Co. Dublin, A94WT384 Bed · 2 Bath · Semi-D€850,000
7 Meadow Vale, Blackrock, Co Dublin, A94EA485 Bed · 4 Bath · Semi-D€875,000
10 Proby Garden, Blackrock, Co. Dublin, A94W2W24 Bed · 4 Bath · Semi-D
Daft ID: 16270688

