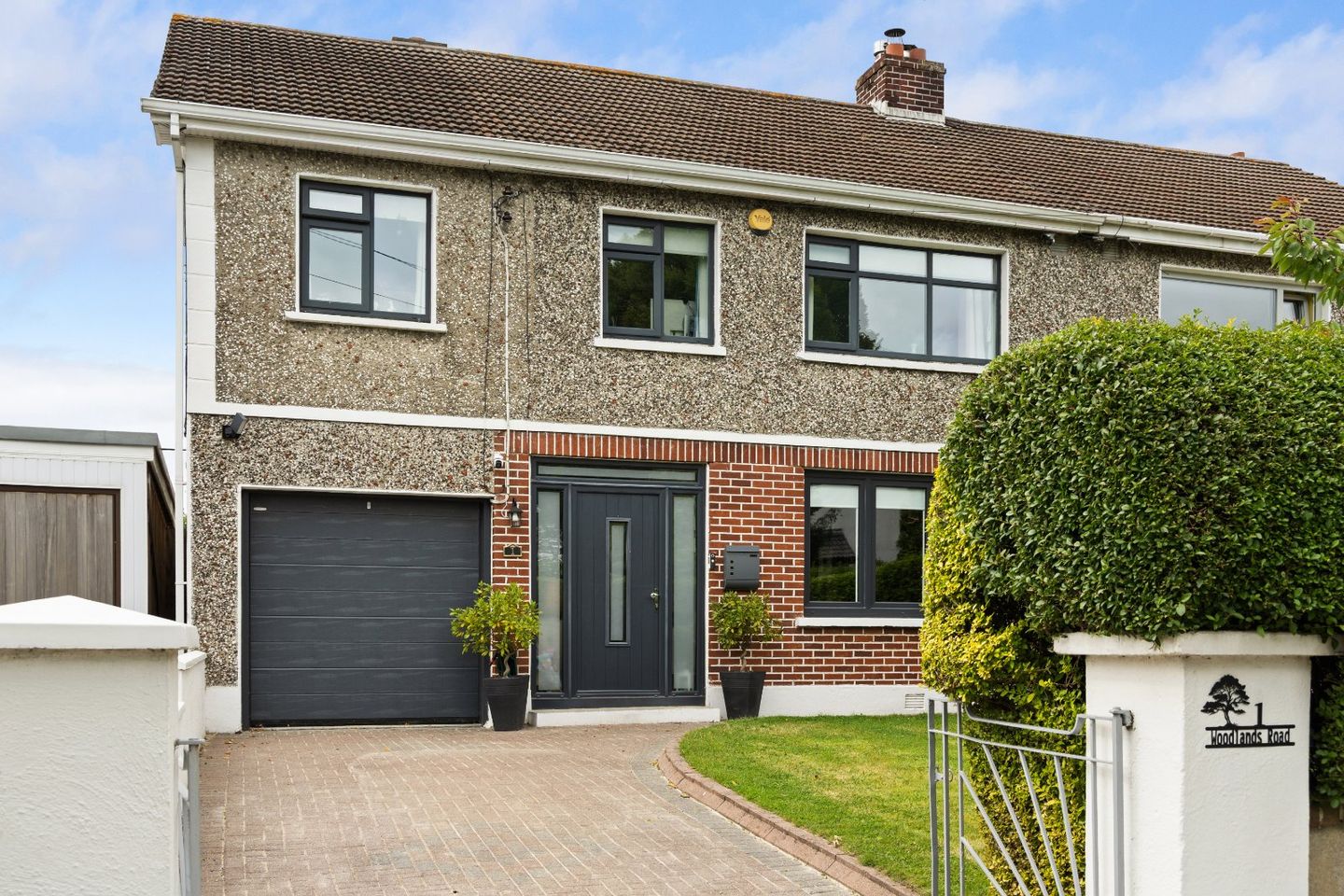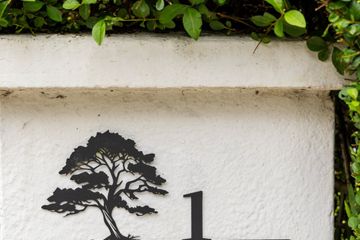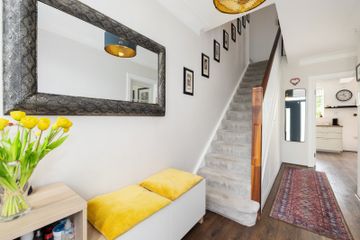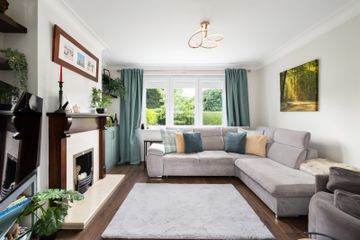



1 Woodlands Road, Glenageary, Co Dublin, A96E2R8
€795,000
- Price per m²:€5,889
- Estimated Stamp Duty:€7,950
- Selling Type:By Private Treaty
- BER No:107592354
- Energy Performance:136.71 kWh/m2/yr
About this property
Highlights
- Superbly presented four-bedroom house plus attic conversion
- Wonderful accommodation which has been very tastefully remodelled and extended
- Sunny westerly rear aspect
- Refurbished to the highest of standards
- Master bedroom with walk-in wardrobe
Description
Nestled in the sought-after suburb of Glenageary, Co. Dublin, this superbly presented four-bedroom residence with additional attic accommodation offers an exceptional standard of living. Immaculately maintained and thoughtfully extended, the home boasts a spacious (overall floor area c. 161 sq. m. including attic and garage) and light-filled interior, complemented by a sunny westerly rear aspect that bathes the property in afternoon and evening sunlight. Blending classic charm with modern comfort, this turnkey home is ideally positioned close to a range of excellent schools, parks, and transport links, making it a perfect choice for potential purchasers seeking both style and convenience in one of Dublin’s most desirable neighbourhoods. Internally the accommodation comprises an entrance hall with understairs storage off, a sitting room to the front with sliding doors opening to the expansive kitchen/dining room. There is a pantry off the kitchen and a downstairs shower room completes the ground floor accommodation. On the first floor there are four bedrooms and a main bathroom. Of particular note the master bedroom benefits from a walk-in wardrobe. The attic has been converted to cleverly create useful additional accommodation on the top floor. Furthermore there is a floored attic for storage which is access via a folding stairs. There is also an enclosed garage which is equipped with an electronic shutter. Outside the rear garden is westerly facing and laid in lawn and composite decking. Whether you want to bask in the sunshine, enjoy a barbecue, or simply unwind after a long day, this tranquil space provides the ideal setting. To the front there is off street parking. The location of this superbly presented home in Glenageary needs little introduction. Tucked away just off Johnstown Road, it is within a short stroll of the vibrant Cabinteely Village, home to a wide selection of shops, cafés, and restaurants, as well as the beautifully maintained Cabinteely and Kilbogget parks. The area is renowned for its outstanding choice of schools, including Johnstown Boys’ and Girls’ Schools, St. Brigid’s Foxrock, Loreto Foxrock, Cluny, Holy Child Killiney, and several respected secondary options such as Cabinteely Community School, Clonkeen College, and CBC Monkstown. Recreational opportunities are abundant, with Killiney Hill, Leopardstown Racecourse, Killiney Golf Club, and the coastal amenities of Dun Laoghaire all close by. Excellent transport links enhance its appeal further, with frequent bus services on the N11 including the E1 to Heuston Station, the Aircoach to the airport , and swift access to the M50 at Cherrywood. The LUAS at Lehaunstown also ensures quick and easy connectivity to the city and beyond. Entrance Hall: Wood floor, under stairs storage with push-to-open drawers and coats press. Living Room: Wood floor, open fireplace with marble hearth and surround and attractive timber mantlepiece over. Built in bespoke cabinetry and shelving, Champagne Gold LED Flush ceiling light. Sliding glass panel interconnecting doors to the kitchen. Kitchen / Dining Room: Extensive range of floor and eye level kitchen units with tiled splash back. Built-in Samsung oven, high-spec 4-ring induction hob with extractor hood over, recessed sink with chrome fittings, integrated Whirlpool dishwasher. Wood burning stove with solid oak effect mantlepiece over, patio sliding door to rear garden, recessed lights. Pantry: Wood floor, built in shelving units. Shower room: Step in shower with sliding glass screen, W/C, w.h.b. with fitted mirror over and drawers beneath. Plumbed for washing machine and dryer. Ceiling mounted pully drying rack. Master Bedroom: Rear facing double bedroom with fitted carpet and recessed lights. Walk-in Closet: Fitted carpet, extensive range of floor to ceiling built in wardrobes and shelves. Bedroom 2: Front facing double bedroom with fitted carpet and recessed lights. Bedroom 3: Front facing double bedroom with fitted carpet and recessed lights. Bedroom 4: Front facing single bedroom with wood floor and built in shelves. Bathroom: Luxury appointed bathroom with open shower and rainfall shower head, W/C, large ceramic free standing bath tub, w.h.h with drawers beneath and mirror over, recessed lights. Attic Room: Wonderfully bright attic room with 4 large Velux windows, wood floor, corner sofa bed, storage into the eaves and recessed lights. Garage: Electric roller shutter. Outside: Step into your own slice of paradise with this stunning, sunny, and private westerly-facing rear garden. Bathed in evening sunlight, this beautifully landscaped space is thoughtfully laid in lush lawn and features a stylish raised decking area, perfect for al fresco dining or soaking up the last rays of the day. Mature hedging and graceful bamboo plants frame the garden, offering a serene sense of seclusion and natural beauty. To the front there is off street parking.
The local area
The local area
Sold properties in this area
Stay informed with market trends
Local schools and transport
Learn more about what this area has to offer.
School Name | Distance | Pupils | |||
|---|---|---|---|---|---|
| School Name | Good Counsel Girls | Distance | 520m | Pupils | 389 |
| School Name | Johnstown Boys National School | Distance | 520m | Pupils | 383 |
| School Name | National Rehabilitation Hospital | Distance | 1.2km | Pupils | 10 |
School Name | Distance | Pupils | |||
|---|---|---|---|---|---|
| School Name | St Kevin's National School | Distance | 1.4km | Pupils | 213 |
| School Name | Dalkey School Project | Distance | 1.4km | Pupils | 224 |
| School Name | Scoil Cholmcille Senior | Distance | 1.4km | Pupils | 153 |
| School Name | Scoil Cholmcille Junior | Distance | 1.4km | Pupils | 122 |
| School Name | St Brigid's Boys National School Foxrock | Distance | 1.6km | Pupils | 409 |
| School Name | St John's National School | Distance | 1.6km | Pupils | 174 |
| School Name | St Brigid's Girls School | Distance | 1.6km | Pupils | 509 |
School Name | Distance | Pupils | |||
|---|---|---|---|---|---|
| School Name | Cabinteely Community School | Distance | 360m | Pupils | 517 |
| School Name | Clonkeen College | Distance | 890m | Pupils | 630 |
| School Name | Holy Child Community School | Distance | 1.4km | Pupils | 275 |
School Name | Distance | Pupils | |||
|---|---|---|---|---|---|
| School Name | St Joseph Of Cluny Secondary School | Distance | 1.6km | Pupils | 256 |
| School Name | Rathdown School | Distance | 1.7km | Pupils | 349 |
| School Name | St Laurence College | Distance | 1.7km | Pupils | 281 |
| School Name | Loreto College Foxrock | Distance | 2.2km | Pupils | 637 |
| School Name | Holy Child Killiney | Distance | 2.5km | Pupils | 395 |
| School Name | Rockford Manor Secondary School | Distance | 2.7km | Pupils | 285 |
| School Name | Christian Brothers College | Distance | 2.7km | Pupils | 564 |
Type | Distance | Stop | Route | Destination | Provider | ||||||
|---|---|---|---|---|---|---|---|---|---|---|---|
| Type | Bus | Distance | 200m | Stop | Johnstown Road | Route | L27 | Destination | Dun Laoghaire | Provider | Go-ahead Ireland |
| Type | Bus | Distance | 210m | Stop | Saint Gabriels | Route | L27 | Destination | Leopardstown Valley | Provider | Go-ahead Ireland |
| Type | Bus | Distance | 400m | Stop | Cabinteely Court | Route | L27 | Destination | Dun Laoghaire | Provider | Go-ahead Ireland |
Type | Distance | Stop | Route | Destination | Provider | ||||||
|---|---|---|---|---|---|---|---|---|---|---|---|
| Type | Bus | Distance | 400m | Stop | Johnstown Road | Route | E1 | Destination | Ballywaltrim | Provider | Dublin Bus |
| Type | Bus | Distance | 400m | Stop | Johnstown Road | Route | 181 | Destination | Glendalough | Provider | St.kevin's Bus Service |
| Type | Bus | Distance | 400m | Stop | Johnstown Road | Route | 84n | Destination | Charlesland | Provider | Nitelink, Dublin Bus |
| Type | Bus | Distance | 410m | Stop | Cabinteely Cross | Route | 133 | Destination | Wicklow | Provider | Bus Éireann |
| Type | Bus | Distance | 440m | Stop | Cabinteely Court | Route | L27 | Destination | Leopardstown Valley | Provider | Go-ahead Ireland |
| Type | Bus | Distance | 440m | Stop | Cabinteely Bypass | Route | 181 | Destination | Stephen's Green Nth | Provider | St.kevin's Bus Service |
| Type | Bus | Distance | 440m | Stop | Cabinteely Bypass | Route | 133 | Destination | Drop Off | Provider | Bus Éireann |
Your Mortgage and Insurance Tools
Check off the steps to purchase your new home
Use our Buying Checklist to guide you through the whole home-buying journey.
Budget calculator
Calculate how much you can borrow and what you'll need to save
BER Details
BER No: 107592354
Energy Performance Indicator: 136.71 kWh/m2/yr
Statistics
- 29/09/2025Entered
- 6,063Property Views
- 9,883
Potential views if upgraded to a Daft Advantage Ad
Learn How
Similar properties
€745,000
1 Sycamore Green, The Park, Foxrock, Dublin 18, D18C1F94 Bed · 2 Bath · Semi-D€745,000
6 The Avenue, Carrickmines Green, Carrickmines, Dublin 18, D18YK254 Bed · 3 Bath · End of Terrace€750,000
16 Clonkeen Road, Deansgrange, Kill O' The Grange, Co. Dublin, A94X0V66 Bed · 2 Bath · Semi-D€770,000
160 Clonkeen Crescent, Dun Laoghaire, Co Dublin, A96F8H74 Bed · 2 Bath · Detached
€775,000
89 Watson Drive, Killiney, Co Dublin, A96H1X04 Bed · 2 Bath · Semi-D€855,000
4 Bed Mid Terrace , Dolmen Lane , Brennanstown, Dolmen Lane , Brennanstown, Dublin 184 Bed · 3 Bath · Terrace€890,000
4 Bed End Terrace , Dolmen Lane , Brennanstown, Dolmen Lane , Brennanstown, Dublin 184 Bed · 3 Bath · End of Terrace€915,000
The Cedar, The Leys, The Leys, Carrickmines, Dublin 184 Bed · 4 Bath · Semi-D€960,000
4 Bedroom End Of Terrace House, Kylemore, 4 Bedroom End Of Terrace House, 13 Kylemore Wood, Church Road, Killiney, Co. Dublin4 Bed · 3 Bath · End of Terrace
Daft ID: 16207352
Contact Agent

Barry McCormack
01 288 0004
Home Insurance
Quick quote estimator