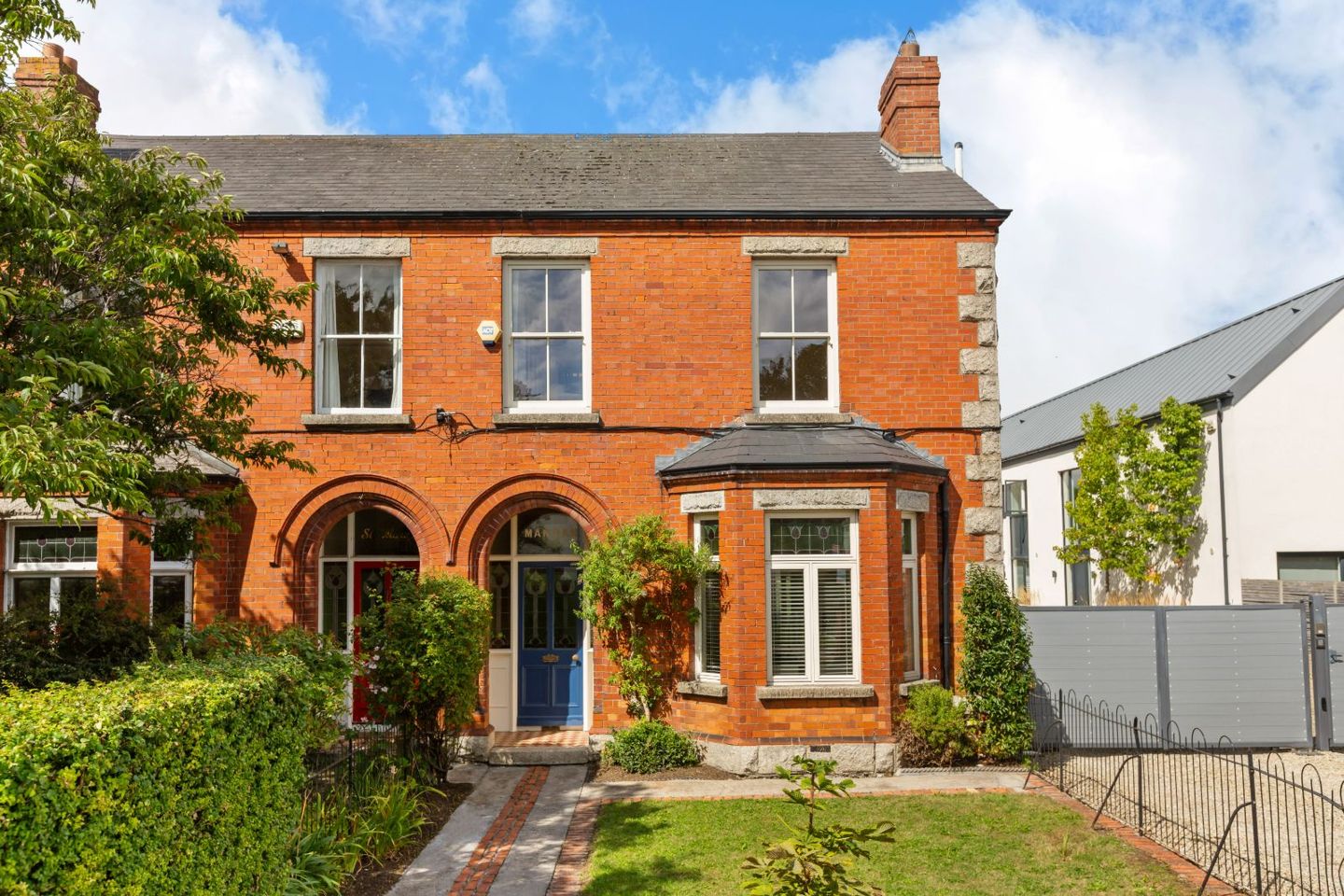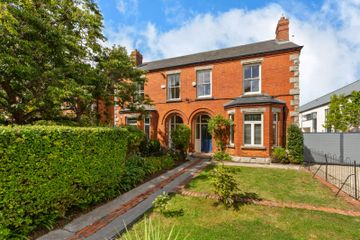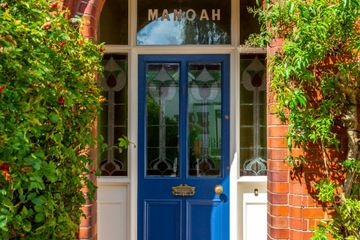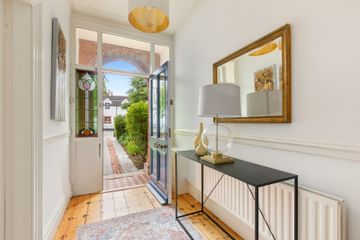




1 Holyrood Park, Sandymount, Dublin 4, D04W977
€1,450,000
- Price per m²:€7,178
- Estimated Stamp Duty:€19,000
- Selling Type:By Private Treaty
- BER No:112224951
- Energy Performance:240.63 kWh/m2/yr
About this property
Highlights
- Elegant semi-detached Edwardian residence, extended and immaculately presented
- Superb attic conversion with shower room, ideal for multiple uses
- Approx. 2,174 sq.ft / 202 sq.m of bright, well-proportioned accommodation (including attic conversion)
- Beautiful period features, including Original plasterwork and joinery
- Two interconnecting reception rooms with excellent natural light
Description
3 BEDROOMS PLUS ATTIC ROOM WITH ENSUITE 202 m²/ 2174 sq. ft including Attic. Tucked away just off Sandymount Avenue, Holyrood Park is a peaceful and highly sought-after enclave of Edwardian homes in one of Dublin 4’s most prestigious addresses. This elegant semi-detached Edwardian residence has been superbly extended and is presented in immaculate condition, blending period character with modern comfort. Set in a quiet cul-de-sac, the property boasts off-street parking for two cars to the rear, securely accessed through electric gates that opens to the side of the communal driveway shared with neighbouring townhouses. A beautifully landscaped rear garden offers a great sense of privacy and lovely afternoon/evening sun, so close to the heart of Sandymount. Extending to approximately 2,174 sq ft (including attic room), the accommodation is bright, spacious, and arranged in its traditional layout but with the benefit of a modern extension that greatly enhances this wonderful family home. An original tiled porch and stained-glass front door opens to a welcoming entrance hall with guest WC, leading to two interconnecting reception rooms ideal for family living and entertaining. On the hall floor return, a modern fitted kitchen connects seamlessly to a light-filled breakfast room with direct access to the garden, while a side lobby provides an additional entrance between the living spaces and kitchen. Upstairs, there are three generous double bedrooms and a large family bathroom. The second floor is home to a superb attic conversion, filled with natural light from a large Velux roof window and a gable-end window that frames delightful views. A well-appointed shower room completes this versatile space, perfect as a home office or studio accommodation. Sandymount is a charming coastal village and one of Dublin’s most desirable addresses, offering a unique blend of seaside tranquillity and city convenience. The beautiful Sandymount Strand is just a short stroll away, perfect for scenic walks or cycles at any time of year. The property is within easy reach of both Sandymount Village and Ballsbridge, each boasting an excellent array of cafés, bars, restaurants, boutiques, speciality shops, and the Merrion Shopping Centre. Families are particularly well served, with a choice of Dublin’s finest primary and secondary schools close by. Sports enthusiasts have a wealth of options on the doorstep, with rugby, tennis, hockey, and athletics clubs all nearby, in addition to the Aviva Stadium just a short walk away. Connectivity is exceptional — the DART station on Sandymount Avenue, at the entrance to Holyrood Park, a two-minute walk, provides swift access to the city centre and beyond, while Dublin Airport is easily reached via the Port Tunnel. Together, these amenities make Sandymount one of Dublin’s most attractive and convenient places to live. Accommodation: GROUND FLOOR Entrance Hall: (7.35m max x 1.84m) Entrance Porch with original tiled floor and Hall Door with Stained glass and Original Brass fittings. Ornate Plasterwork, Guest WC understairs. Drawing room: (4.53m x 4.22m) beautiful, bright room with a bay window, ceiling cornicing, a feature Marble fireplace, and a Polished wood floor. Sliding Double door connecting to the dining room. Dining room: (4.18m x 4.22m) Feature Marble fireplace with wood burning stove, polished timber floor, ceiling cornice, picture rail and ceiling rose. Door to side Entrance lobby. Kitchen/Dining/Family room: (6.13m x 6.06m) an expansive room ideal for everyday family life with different zones for cooking, dining, doing your homework, playing or just watching TV. Double Patio Doors to the rear garden. Door to side entrance lobby. A range of Cherry Shaker style wall and floor units, gas hob, extractor fan, double electric oven, ceramic sink, recessed lights, integrated dishwasher, plumbing for washing machine and dryer and tiled floor. FIRST FLOOR Landing: (7.23m max x 1.85m). Bedroom 1: (3.97m x 6.26m) spanning the full width of the house with polished floor, original fireplace, ceiling cornice and picture rail. Bedroom 2: (4.35m x 4.22m) with polished timber floor, ceiling cornice, cast iron fireplace with tiled inset and picture rail. Bedroom 3: (3.16m x 6.16m) generous extended room with polished timber floor and cast iron fireplace. Bathroom: (3.15m x 2.22m) fully tiled with space bath, overhead shower, WC, wash hand basin and recessed lights. ATTIC LEVEL Attic Room: (4.00m x 4.22m) with mirrored sliderobes and generous eaves storage. Shower Room with tiled shower cubicle, tiled floor, WC and wash hand basin. OUTISDE Front Garden with path to house and lawn. The rear garden is mainly laid out in lawn with a Patio area. Parking for two cars to the rear accessed via a shared Gated driveway.
The local area
The local area
Sold properties in this area
Stay informed with market trends
Local schools and transport
Learn more about what this area has to offer.
School Name | Distance | Pupils | |||
|---|---|---|---|---|---|
| School Name | Enable Ireland Sandymount School | Distance | 210m | Pupils | 46 |
| School Name | Shellybanks Educate Together National School | Distance | 430m | Pupils | 342 |
| School Name | Our Lady Star Of The Sea | Distance | 810m | Pupils | 226 |
School Name | Distance | Pupils | |||
|---|---|---|---|---|---|
| School Name | St Matthew's National School | Distance | 910m | Pupils | 209 |
| School Name | John Scottus National School | Distance | 1.2km | Pupils | 166 |
| School Name | St Declans Special Sch | Distance | 1.3km | Pupils | 36 |
| School Name | Gaelscoil Eoin | Distance | 1.4km | Pupils | 50 |
| School Name | St Christopher's Primary School | Distance | 1.4km | Pupils | 567 |
| School Name | Saint Mary's National School | Distance | 1.5km | Pupils | 607 |
| School Name | St Patrick's Girls' National School | Distance | 1.6km | Pupils | 148 |
School Name | Distance | Pupils | |||
|---|---|---|---|---|---|
| School Name | Marian College | Distance | 570m | Pupils | 305 |
| School Name | Sandymount Park Educate Together Secondary School | Distance | 730m | Pupils | 436 |
| School Name | Blackrock Educate Together Secondary School | Distance | 730m | Pupils | 185 |
School Name | Distance | Pupils | |||
|---|---|---|---|---|---|
| School Name | St Michaels College | Distance | 1.1km | Pupils | 726 |
| School Name | St Conleths College | Distance | 1.3km | Pupils | 325 |
| School Name | Muckross Park College | Distance | 1.6km | Pupils | 712 |
| School Name | The Teresian School | Distance | 1.6km | Pupils | 239 |
| School Name | Ringsend College | Distance | 1.6km | Pupils | 210 |
| School Name | Sandford Park School | Distance | 2.1km | Pupils | 432 |
| School Name | Gonzaga College Sj | Distance | 2.3km | Pupils | 573 |
Type | Distance | Stop | Route | Destination | Provider | ||||||
|---|---|---|---|---|---|---|---|---|---|---|---|
| Type | Bus | Distance | 130m | Stop | Sandymount Station | Route | S2 | Destination | Irishtown | Provider | Dublin Bus |
| Type | Rail | Distance | 150m | Stop | Sandymount | Route | Dart | Destination | Greystones | Provider | Irish Rail |
| Type | Rail | Distance | 150m | Stop | Sandymount | Route | Dart | Destination | Malahide | Provider | Irish Rail |
Type | Distance | Stop | Route | Destination | Provider | ||||||
|---|---|---|---|---|---|---|---|---|---|---|---|
| Type | Rail | Distance | 150m | Stop | Sandymount | Route | Dart | Destination | Dun Laoghaire (mallin) | Provider | Irish Rail |
| Type | Rail | Distance | 150m | Stop | Sandymount | Route | Dart | Destination | Dublin Connolly | Provider | Irish Rail |
| Type | Rail | Distance | 150m | Stop | Sandymount | Route | Dart | Destination | Bray (daly) | Provider | Irish Rail |
| Type | Rail | Distance | 150m | Stop | Sandymount | Route | Dart | Destination | Howth | Provider | Irish Rail |
| Type | Bus | Distance | 160m | Stop | Wilfield Park | Route | S2 | Destination | Heuston Station | Provider | Dublin Bus |
| Type | Bus | Distance | 180m | Stop | Wilfield Park | Route | S2 | Destination | Irishtown | Provider | Dublin Bus |
| Type | Bus | Distance | 230m | Stop | Sandymount Avenue | Route | S2 | Destination | Irishtown | Provider | Dublin Bus |
Your Mortgage and Insurance Tools
Check off the steps to purchase your new home
Use our Buying Checklist to guide you through the whole home-buying journey.
Budget calculator
Calculate how much you can borrow and what you'll need to save
A closer look
BER Details
BER No: 112224951
Energy Performance Indicator: 240.63 kWh/m2/yr
Statistics
- 30/09/2025Entered
- 10,107Property Views
Similar properties
€1,325,000
21a Lea Road, Dublin 4, Sandymount, Dublin 4, D04W0F23 Bed · 2 Bath · Detached€1,350,000
49 Castle Court, Booterstown, Co. Dublin, A94A2N24 Bed · 4 Bath · Detached€1,395,000
36 Gilford Park, Sandymount, Dublin 4, D04V8203 Bed · 2 Bath · Semi-D€1,395,000
10 Morehampton Lane, Donnybrook, Dublin 4, D04Y6V23 Bed · 3 Bath · Detached
€1,400,000
14 Churchill Terrace, Ballsbridge, Dublin 4, D04XD374 Bed · 1 Bath · Detached€1,400,000
73/74 Ardoyne House, Donnybrook, Dublin 4, D04HN324 Bed · 3 Bath · Apartment€1,450,000
7 Auburn Avenue, Donnybrook, Donnybrook, Dublin 4, D04W2C23 Bed · 3 Bath · Terrace€1,495,000
16 Merlyn Road, Ballsbridge, Dublin 4, D04P7R64 Bed · 2 Bath · Semi-D€1,495,000
33 Seafort Avenue, Sandymount, Dublin 4, D04XF543 Bed · 2 Bath · End of Terrace€1,495,000
26 Dunluce, Ballsbridge, Dublin 4, D04X3W23 Bed · 3 Bath · Apartment€1,550,000
3 Bedroom Penthouse, 143 Merrion Road, Ballsbridge, 143 Merrion Road, Ballsbridge, Dublin 43 Bed · 2 Bath · Apartment
Daft ID: 16278737

