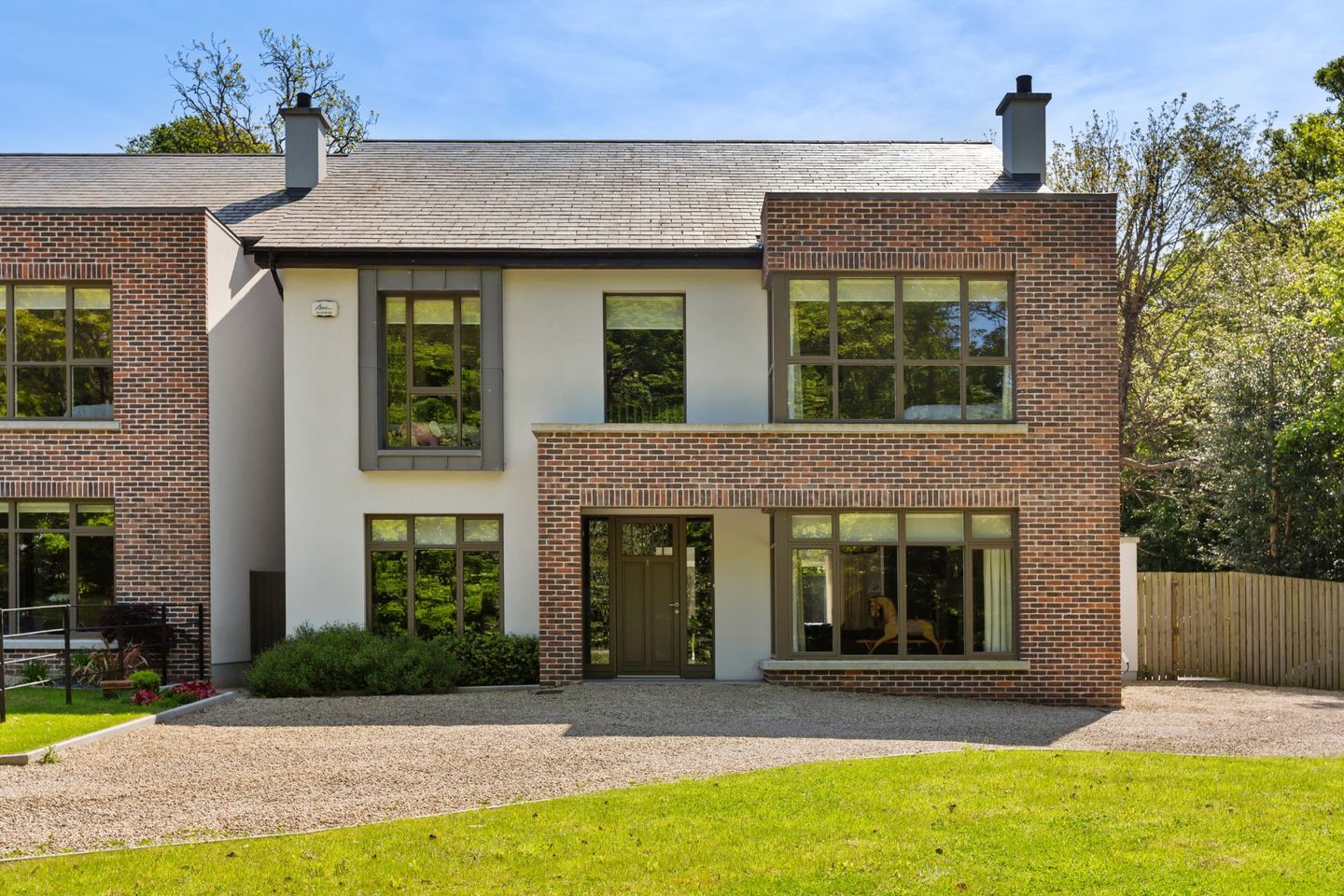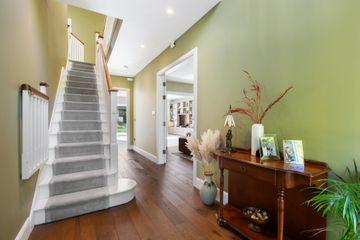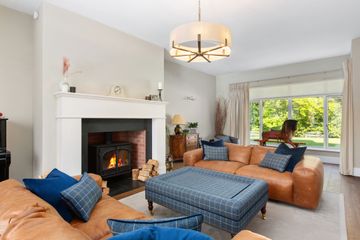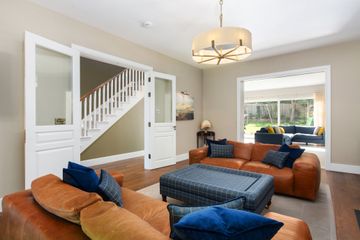



1 Glinbury, Whitechurch Road, Rathfarnham, Dublin 16, D16Y7R6
€1,750,000
- Price per m²:€6,217
- Estimated Stamp Duty:€35,000
- Selling Type:By Private Treaty
- BER No:113420749
- Energy Performance:36.87 kWh/m2/yr
About this property
Highlights
- Internal Finishes
- Impressive ceiling heights: 10ft on the ground floor and 9ft on the first floor
- Bespoke 8ft internal doors throughout
- Elegant Clement 3-panel doors on the first floor
- Stylish soft-action ironmongery throughout
Description
Sherry FitzGerald is delighted to present No. 1 Glinbury — the first second-hand property to come to market in this exclusive development, originally launched just five years ago. These A-rated, high-end homes were developed by the renowned Heatherbrook Homes, in collaboration with OCOR Architects, and are a testament to quality, craftsmanship, and attention to detail. Built to exemplary standards, they showcase luxurious finishes throughout. Glinbury is tucked away in a secluded, private setting adjacent to The Grange Golf Club in Rathfarnham. This idyllic location is defined by the natural beauty of the river Glin, which cascades through a dramatic valley — a unique blend of ancient woodland and contemporary landscaping. It is a sylvan retreat where generations of gardeners have cultivated a rich legacy of mature trees and rare plantings, offering residents an unmatched escape to tranquillity. Located in a prime South Dublin setting, Glinbury benefits from immediate proximity to both the city centre and the M50, ensuring convenient access to all that Dublin has to offer. The adjacent Grange Golf Club and nearby Marlay Park — with over 300 acres of premium outdoor recreational space — provide an exceptional lifestyle. Marlay Park is also the starting point for the Slang River Greenway to Dundrum and the renowned Wicklow Way, a 127 km hiking trail through the Wicklow Mountains. Glinbury is steeped in history. Behind its high stone walls lie early 19th-century gardens, believed to have once belonged to the owner of the mill that stood at the southern edge of the site. The river that powered that mill still meanders gracefully through the grounds, adding a timeless charm to this remarkable setting. Offering a rare combination of mature landscaped gardens and elegant modern homes, Glinbury truly is a hidden gem nestled in an ancient river valley. In additional to the property’s close proximity to Marlay Park’s cafés and leisure amenities, and a local convenience store. The vibrant offerings of Rathfarnham Village — including restaurants, boutiques, salons, and shops are close, along with Nutgrove Shopping Centre and Dundrum Town Centre. Families will appreciate the excellent local schools, including Whitechurch National School and the prestigious St. Columba’s College, just minutes away. Other top-tier secondary schools in the area include Loreto High School Beaufort, Coláiste Éanna, and Wesley College and Rockbrook Park school. Glinbury offers a rare opportunity to live in a beautifully preserved valley with a strong sense of place, superb amenities, and seamless access to the city and beyond. GARDEN Positioned on a generous end site, this home enjoys expansive wraparound gardens to the front, side, and rear, offering an exceptional sense of space and privacy within the sylvan setting of Glinbury. The beautifully landscaped front garden sweeps around the house and provides ample off-street parking. It enjoys a picturesque outlook over the central woodland and walking trails, creating a serene welcome to the property. To the rear, a large granite patio—accessed directly from the open-plan kitchen and living area—offers a stylish and sheltered outdoor entertaining space. Granite steps lead up to a well-maintained lawn bordered by mature trees, providing a private, family-friendly haven. A sunken trampoline is thoughtfully integrated into the garden design, making it perfect for children. Additional features include: • A block-built garden shed with key code entry, lighting, and power supply • Two secure, lockable side access gates • Seamless indoor-outdoor flow for everyday living and entertaining This exceptional garden setting provides a natural extension of the home’s living space, combining elegance, functionality, and tranquillity. Entrance Hall 6.91m x 3.43m. Step through the extra-tall front door into an elegant entrance hall, where solid hardwood flooring and refined detailing set the tone for the rest of the home. The eye is drawn upward by the beautifully crafted staircase, offering glimpses of the wraparound landing above. Crisp architraves frame double doors leading into the main sitting room. A stylish downstairs WC, finished to a high standard, is also located off the hall. Living Room 7.87m x 4.64m. This spacious and light-filled reception room overlooks the front of the property and features solid wooden flooring. A striking honed granite and limestone fireplace with a Stovax Matt Black wood-burning stove provides a luxurious focal point. Double pocket doors open into the dramatic open-plan kitchen, dining, and family room. Study/ Playroom/ Second Reception Room 5.03m x 3.43m. A versatile second reception room offers a private breakout space, ideal as a study, home office, den, or additional sitting room. Kitchen/Dining/Family Room 5.60m x 10.82m. The heart of the home is this exceptional open-plan space. A sleek, oversized sliding glass door seamlessly connects the dining area to the expansive granite-paved patio, providing a stunning extension of the living space sheltered by high stone walls and mature trees. The bespoke kitchen features handcrafted solid wood shaker-style cabinetry in ‘Charlestown Grey’ with nickel handles, complemented by Silestone “Calacatta Gold” quartz countertops and full splashbacks. Highlights include: • Twin state-of-the-art Neff ovens, including a combi-microwave • 5-ring induction hob with integrated extractor within a panelled oven mantle • Undermounted antibacterial stainless steel sink • Display cabinets with integrated lighting • Oversized cabinetry with soft-close doors and drawers • Central island with shaker-panelled gables and additional storage A showstopping full-height integrated stainless steel fridge and freezer complete this cook’s dream kitchen. The adjoining family room includes bespoke built-in shelving and storage, added by the current owner. Utility/ Boot Room Located off the side entrance, the spacious utility and boot room is ideal for golf, outdoor, or pet enthusiasts. It features Silestone quartz worktops, an undermounted sink, overhead and under-counter storage, space for a washer and dryer, and a full white metro tile splashback. Principal Bedroom Suite 4.30m x 4.69m. This generously sized double room includes a fully fitted walk-in wardrobe, designed with his-and-hers storage solutions—complete with drawers, pull-down rails, and ample shelving in a contemporary lead finish. En-Suite 2.25m x 4.69m. The luxurious en-suite features a freestanding bath, a bespoke double vanity, a large walk-in shower, and a private WC. Finished with large-format porcelain tiles and mosaic detailing for a five-star hotel feel. Bedroom 2 3.76m x 3.49m. A large double room with built-in wardrobes and a stylish en-suite bathroom. Ensuite 2 1.61m x 3.47m. Finished in contemporary tones, with full-bodied rectified porcelain tiles in warm sand, underlit mirrored storage, a spacious rain shower, wash hand basin, and WC. Bedroom 3 5.73m x 3.68m. A rear-facing double bedroom with built-in wardrobes and a matching en-suite bathroom. Ensuite 3 2.23m x 2.13m. Mirroring Bedroom 2’s en-suite, with modern fittings, soft lighting, and warm, clean design throughout. Bedroom 4 4.76m x 3.77m. A well-proportioned double room with built-in wardrobes. Bedroom 5 4.12m x 3.02m. Another spacious double room located adjacent to the family bathroom. Family Bathroom 3.98m x 2.44m. This extra-large family bathroom includes a bespoke vanity unit, a double-ended bath, a spacious walk-in shower enclosure, and a floor-standing WC. The room is elegantly finished with large-format tiles and mosaic wall accents. Attic Designed with future conversion in mind (subject to planning permission), the attic is accessed via a pull-down stair and is partially floored, offering excellent storage and potential for additional living space.
The local area
The local area
Sold properties in this area
Stay informed with market trends
Local schools and transport
Learn more about what this area has to offer.
School Name | Distance | Pupils | |||
|---|---|---|---|---|---|
| School Name | Whitechurch National School | Distance | 340m | Pupils | 199 |
| School Name | Scoil Mhuire Ballyboden | Distance | 600m | Pupils | 210 |
| School Name | Divine Word National School | Distance | 1.2km | Pupils | 465 |
School Name | Distance | Pupils | |||
|---|---|---|---|---|---|
| School Name | Edmondstown National School | Distance | 1.3km | Pupils | 81 |
| School Name | Ballyroan Boys National School | Distance | 1.5km | Pupils | 388 |
| School Name | S N Naithi | Distance | 1.6km | Pupils | 231 |
| School Name | Our Ladys' Boys National School | Distance | 1.6km | Pupils | 201 |
| School Name | Ballinteer Girls National School | Distance | 1.6km | Pupils | 224 |
| School Name | Saplings Special School | Distance | 1.7km | Pupils | 30 |
| School Name | Ballyroan Girls National School | Distance | 1.7km | Pupils | 479 |
School Name | Distance | Pupils | |||
|---|---|---|---|---|---|
| School Name | St Columba's College | Distance | 1.3km | Pupils | 351 |
| School Name | Coláiste Éanna | Distance | 1.7km | Pupils | 612 |
| School Name | Sancta Maria College | Distance | 1.8km | Pupils | 574 |
School Name | Distance | Pupils | |||
|---|---|---|---|---|---|
| School Name | Ballinteer Community School | Distance | 1.8km | Pupils | 404 |
| School Name | Rockbrook Park School | Distance | 1.8km | Pupils | 186 |
| School Name | Loreto High School, Beaufort | Distance | 1.9km | Pupils | 645 |
| School Name | Gaelcholáiste An Phiarsaigh | Distance | 2.0km | Pupils | 304 |
| School Name | St Colmcilles Community School | Distance | 2.2km | Pupils | 725 |
| School Name | De La Salle College Churchtown | Distance | 2.7km | Pupils | 417 |
| School Name | Wesley College | Distance | 2.8km | Pupils | 950 |
Type | Distance | Stop | Route | Destination | Provider | ||||||
|---|---|---|---|---|---|---|---|---|---|---|---|
| Type | Bus | Distance | 420m | Stop | Whitechurch Green | Route | 161 | Destination | Rockbrook | Provider | Go-ahead Ireland |
| Type | Bus | Distance | 420m | Stop | Whitechurch Green | Route | 116 | Destination | Whitechurch | Provider | Dublin Bus |
| Type | Bus | Distance | 420m | Stop | Whitechurch Green | Route | 15d | Destination | Whitechurch | Provider | Dublin Bus |
Type | Distance | Stop | Route | Destination | Provider | ||||||
|---|---|---|---|---|---|---|---|---|---|---|---|
| Type | Bus | Distance | 420m | Stop | Whitechurch Green | Route | 74 | Destination | Dundrum | Provider | Dublin Bus |
| Type | Bus | Distance | 420m | Stop | Whitechurch Green | Route | 74 | Destination | Eden Quay | Provider | Dublin Bus |
| Type | Bus | Distance | 420m | Stop | Whitechurch Green | Route | 161 | Destination | Dundrum Luas | Provider | Go-ahead Ireland |
| Type | Bus | Distance | 420m | Stop | Glenmore Park | Route | 161 | Destination | Dundrum Luas | Provider | Go-ahead Ireland |
| Type | Bus | Distance | 420m | Stop | Glenmore Park | Route | 74 | Destination | Eden Quay | Provider | Dublin Bus |
| Type | Bus | Distance | 420m | Stop | Glenmore Park | Route | 161 | Destination | Rockbrook | Provider | Go-ahead Ireland |
| Type | Bus | Distance | 420m | Stop | Glenmore Park | Route | 116 | Destination | Parnell Sq | Provider | Dublin Bus |
Your Mortgage and Insurance Tools
Check off the steps to purchase your new home
Use our Buying Checklist to guide you through the whole home-buying journey.
Budget calculator
Calculate how much you can borrow and what you'll need to save
A closer look
BER Details
BER No: 113420749
Energy Performance Indicator: 36.87 kWh/m2/yr
Statistics
- 30/09/2025Entered
- 11,378Property Views
- 18,546
Potential views if upgraded to a Daft Advantage Ad
Learn How
Similar properties
€1,600,000
Sale Agreed - 8 Silverbrook , Silverbrook, Silverbrook, Rathfarnham, Dublin 145 Bed · 5 Bath · Semi-D€1,750,000
Mount Venus, Killakee Road, Rathfarnham, Rathfarnham, Dublin 16, D16N7655 Bed · 3 Bath · Detached€1,750,000
38 Dartry Road, Dartry, Dublin 6, D06Y9X85 Bed · 2 Bath · Semi-D€1,795,000
Beancroft, Kilmashogue Lane, Rathfarnham, Dublin 16, D16N8X47 Bed · 6 Bath · Detached
€1,800,000
Riverwood Lodge, Whitechurch Road, Rathfarnham, Dublin 16, D16T2P75 Bed · 5 Bath · Detached€1,850,000
2 Rathdown Avenue, Terenure, Dublin 6W, D6WR2735 Bed · 4 Bath · Semi-D€1,850,000
Barraca, Frankfort Park, Dundrum, Dublin 14, D14Y3V95 Bed · 4 Bath · Detached€1,950,000
23 Zion Road, Rathgar, Rathgar, Dublin 6, D06VW899 Bed · 5 Bath · Semi-D€2,200,000
50 Saint Kevin's Park, Dartry, Dartry, Dublin 6, D06C5P85 Bed · 2 Bath · Semi-D€2,250,000
25 Brehons Chair, Rathfarnham, Rathfarnham, Dublin 16, D16HP955 Bed · 5 Bath · Detached€2,250,000
Sacre Couer, 14 Glenbower Park, D14R7616 Bed · 5 Bath · Detached€2,250,000
25 Brehon's Chair, Rathfarnham, Dublin 16, D16HP955 Bed · 5 Bath · Detached
Daft ID: 16112931


