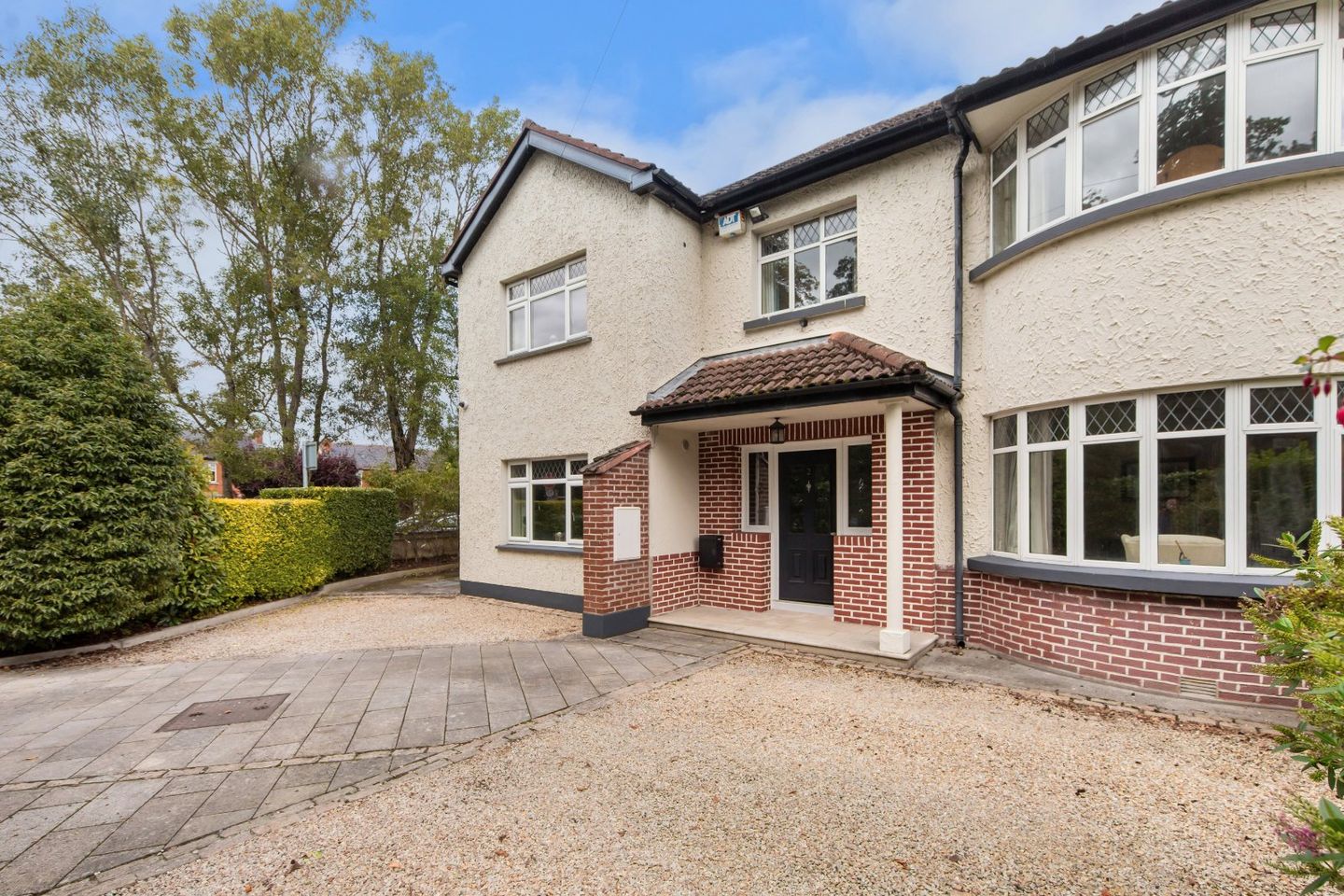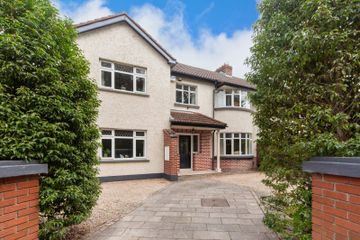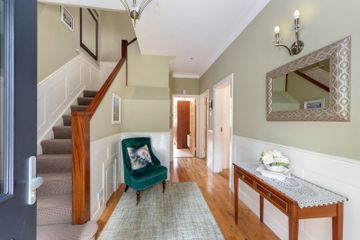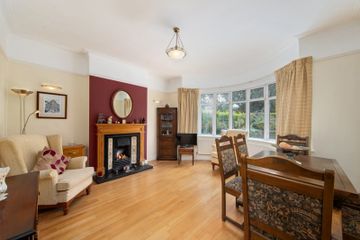



2 Rathdown Avenue, Terenure, Dublin 6W, D6WR273
€1,850,000
- Price per m²:€7,284
- Estimated Stamp Duty:€41,000
- Selling Type:By Private Treaty
- BER No:118564772
- Energy Performance:144.9 kWh/m2/yr
About this property
Highlights
- Substantial semi-detached property with flexible living arrangements
- Approx. 254 sq. m in total (154 sq. m main house + 100 sq. m side residence)
- Magnificent rear garden measuring approx. 88 ft x 55 ft
- Side residence constructed c.2007 (self-contained two-bedroom unit)
- Attic converted c.1995 to provide two additional versatile rooms
Description
DNG are delighted to present this outstanding family home on Rathdown Avenue—a rare opportunity to acquire a substantial and versatile property in one of Dublin’s most sought-after neighbourhoods. Perfectly maintained and offering flexible living options, this impressive residence combines generous accommodation with a superb location beside Terenure College and Bushy Park. The home extends to approximately 254 sq. m in total (154 sq. m in the main house and 100 sq. m in the side residence) and has been cleverly enhanced to suit modern family life. The main house features a welcoming hallway, a bright front living room, and a spacious open-plan kitchen/dining/living area, ideal for entertaining or relaxed family gatherings. A WC and utility complete the ground floor. Upstairs are three large bedrooms and a family bathroom, while the converted attic (c.1995) provides two additional rooms perfect as home offices, playrooms, or guest accommodation. A standout feature is the magnificent rear garden, measuring approximately 88 ft by 55 ft, offering exceptional privacy and plenty of scope for further extension or development (subject to planning permission). The two-bedroom side residence, constructed c.2007, provides superb flexibility—ideal as a separate dwelling for extended family, a rental opportunity, or easy reconversion into the main house. This self-contained unit enjoys its own courtyard garden, kitchen/dining/living area, utility, shower room, bathroom, and attic room. A large front driveway and rear-access garage offer excellent off-street parking options. Rathdown Avenue boasts an unbeatable location. Terenure College is literally next door, making school commutes effortless, and several other well-regarded primary and secondary schools are within easy reach. An entrance to Bushy Park is just outside the property, placing beautiful walking trails, playgrounds, and a vibrant weekend farmers’ market on your doorstep. The charming villages of Rathgar, Terenure, and Rathfarnham are all nearby, offering a wonderful selection of cafés, shops, and easy transport links to Dublin city centre. Entrance Hall 5.07m x 3.06m Utility Room 1.71m x 1.79m WC 1.67m max x 1.79m Kitchen / Dining Room 4.67m x 7.29m Living Room 3.78m x 4.35m Sitting Room 4.65m x 4.35m Kitchen / Dining Room 4.84m x 5.17m Entrance Hall 2.90m x 3.13m Shower Room 2.01m x 2.82m Wc 1.67m max x 1.79m Bedroom 3.62m x 3.94m Bathroom 3.02m max x 1.29m Landing 2.70m x 2.55m Bedroom 3.41m max x 3.94m Bedroom 2.35m x 3.06m Bedroom 4.65m 4.35m Bedroom 3.78m x 3.68m Bathroom 2.91m x 1.81m Landing 1.82m x 1.82m Attic Room 4.15m x 3.94m Attic Room 3.49m x 2.94m Attic Room 3.51m x 4.15m Landing 4.36m x 1.82m
The local area
The local area
Sold properties in this area
Stay informed with market trends
Local schools and transport

Learn more about what this area has to offer.
School Name | Distance | Pupils | |||
|---|---|---|---|---|---|
| School Name | St Pius X Girls National School | Distance | 770m | Pupils | 544 |
| School Name | St Pius X Boys National School | Distance | 810m | Pupils | 509 |
| School Name | Presentation Primary School | Distance | 840m | Pupils | 418 |
School Name | Distance | Pupils | |||
|---|---|---|---|---|---|
| School Name | St Joseph's Terenure | Distance | 1.0km | Pupils | 379 |
| School Name | St Mary's Boys National School | Distance | 1.2km | Pupils | 388 |
| School Name | Libermann Spiritan School | Distance | 1.3km | Pupils | 43 |
| School Name | Zion Parish Primary School | Distance | 1.3km | Pupils | 97 |
| School Name | Rathfarnham Parish National School | Distance | 1.3km | Pupils | 220 |
| School Name | Stratford National School | Distance | 1.4km | Pupils | 90 |
| School Name | Harold's Cross National School | Distance | 1.6km | Pupils | 395 |
School Name | Distance | Pupils | |||
|---|---|---|---|---|---|
| School Name | Terenure College | Distance | 280m | Pupils | 798 |
| School Name | Our Lady's School | Distance | 440m | Pupils | 798 |
| School Name | Presentation Community College | Distance | 910m | Pupils | 458 |
School Name | Distance | Pupils | |||
|---|---|---|---|---|---|
| School Name | Templeogue College | Distance | 1.2km | Pupils | 660 |
| School Name | The High School | Distance | 1.4km | Pupils | 824 |
| School Name | Loreto High School, Beaufort | Distance | 1.4km | Pupils | 645 |
| School Name | Stratford College | Distance | 1.4km | Pupils | 191 |
| School Name | Gaelcholáiste An Phiarsaigh | Distance | 1.6km | Pupils | 304 |
| School Name | Rosary College | Distance | 1.9km | Pupils | 225 |
| School Name | Coláiste Éanna | Distance | 2.0km | Pupils | 612 |
Type | Distance | Stop | Route | Destination | Provider | ||||||
|---|---|---|---|---|---|---|---|---|---|---|---|
| Type | Bus | Distance | 50m | Stop | Terenure College | Route | 65 | Destination | Blessington | Provider | Dublin Bus |
| Type | Bus | Distance | 50m | Stop | Terenure College | Route | 65 | Destination | Ballymore | Provider | Dublin Bus |
| Type | Bus | Distance | 50m | Stop | Terenure College | Route | 65 | Destination | Ballyknockan | Provider | Dublin Bus |
Type | Distance | Stop | Route | Destination | Provider | ||||||
|---|---|---|---|---|---|---|---|---|---|---|---|
| Type | Bus | Distance | 50m | Stop | Terenure College | Route | 65b | Destination | Citywest | Provider | Dublin Bus |
| Type | Bus | Distance | 50m | Stop | Terenure College | Route | 49 | Destination | The Square | Provider | Dublin Bus |
| Type | Bus | Distance | 50m | Stop | Terenure College | Route | 15 | Destination | Ballycullen Road | Provider | Dublin Bus |
| Type | Bus | Distance | 70m | Stop | Terenure College | Route | 65b | Destination | Poolbeg St | Provider | Dublin Bus |
| Type | Bus | Distance | 70m | Stop | Terenure College | Route | 15 | Destination | Clongriffin | Provider | Dublin Bus |
| Type | Bus | Distance | 70m | Stop | Terenure College | Route | 65 | Destination | Poolbeg St | Provider | Dublin Bus |
| Type | Bus | Distance | 70m | Stop | Terenure College | Route | 49 | Destination | Pearse St | Provider | Dublin Bus |
Your Mortgage and Insurance Tools
Check off the steps to purchase your new home
Use our Buying Checklist to guide you through the whole home-buying journey.
Budget calculator
Calculate how much you can borrow and what you'll need to save
A closer look
BER Details
BER No: 118564772
Energy Performance Indicator: 144.9 kWh/m2/yr
Statistics
- 9,181Property Views
- 14,965
Potential views if upgraded to a Daft Advantage Ad
Learn How
Similar properties
€1,750,000
186 Rathmines Road Upper, Rathmines, Dublin 6, D06K7K510 Bed · 7 Bath · Semi-D€1,750,000
15 Rathdown Park, Terenure, Dublin 6w, D6WEK755 Bed · 2 Bath · Semi-D€1,950,000
186 Upper Rathmines Road, Rathgar, Dublin 610 Bed · 7 Bath · End of Terrace€1,950,000
50 Saint Kevin's Park, Dartry, Dartry, Dublin 6, D06C5P85 Bed · 2 Bath · Semi-D
€1,950,000
23 Zion Road, Rathgar, Rathgar, Dublin 6, D06VW899 Bed · 5 Bath · Semi-D€1,950,000
72 Cowper Road, Dartry, Dublin 6, D06H0X35 Bed · 2 Bath · Terrace€2,250,000
'The Old Garden', 16A Fortfield Grove, Terenure, Dublin 6W, D6WC8606 Bed · 5 Bath · Detached€2,250,000
Washington House, Butterfield Avenue, Rathfarnham, Dublin 14, D14X9Y66 Bed · 5 Bath · Detached€2,395,000
Clonard, 1 Glenavy Park, Terenure, Dublin 6W, D6WRT105 Bed · 3 Bath · Detached€2,400,000
Foggia, 180 Orwell Road, Rathgar, Dublin5 Bed · 4 Bath · Detached€2,500,000
7 Bushy Park Road, Dublin 6, Rathgar, Dublin 6, D06W5F66 Bed · 2 Bath · Semi-D€2,500,000
37 Garville Avenue, Rathgar, Rathgar, Dublin 6, D06PD9115 Bed · 2 Bath · Detached
Daft ID: 16271388

