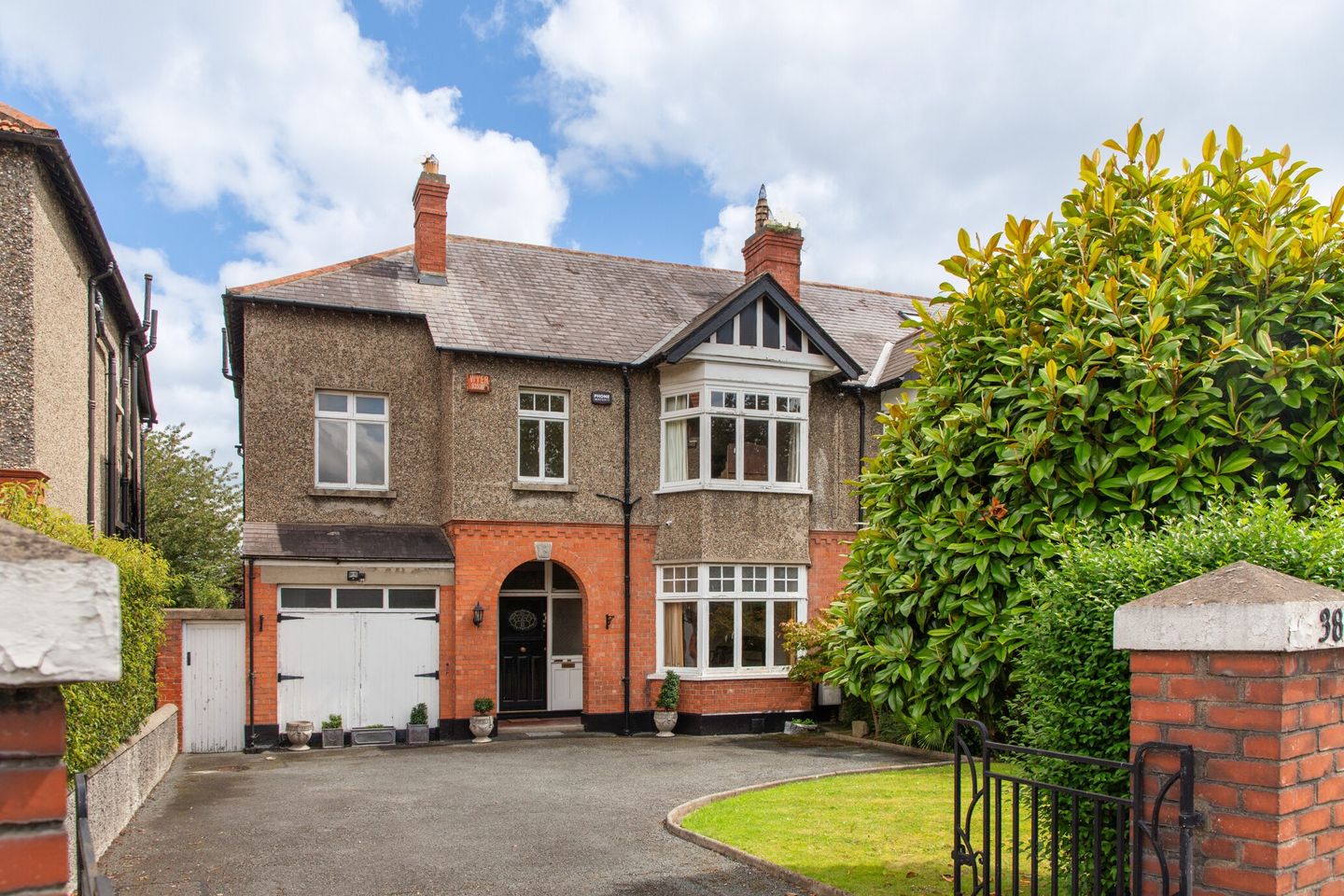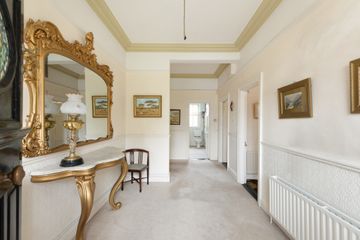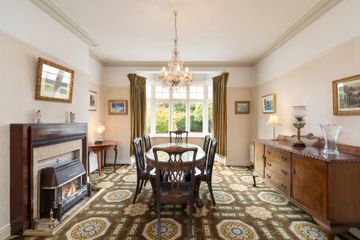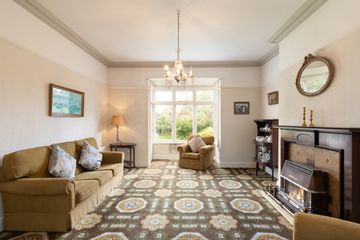



38 Dartry Road, Dartry, Dublin 6, D06Y9X8
€1,750,000
- Price per m²:€8,537
- Estimated Stamp Duty:€35,000
- Selling Type:By Private Treaty
- BER No:118712561
About this property
Highlights
- Stunning Stringer built home
- Five bedroom semi detached
- Large rear garden offering potential to extend (sub. to pp)
- Off street parking to the front
- Garage
Description
Well set back on Dartry road sits No. 38 - a handsome Stringer-built home, which dates from circa 1929, located in this much-loved residential neighbourhood in the heart of Dublin 6. One of the most successful Edwardian builders, Thomas Stringer houses are highly regarded and much sought as they offer substantial family living over just two levels. This fine double-fronted house comes with superb private gardens and off-street parking for several cars. No.38 has been a much-loved family home for almost 50 years enjoying a wonderful flow and offers the perfect balance of both living and bedroom accommodation. Off the large welcoming hallway are two gracious interconnecting reception rooms which overlook look the front and rear gardens with access to the garden via the rear bay window. The original breakfast room leads into the kitchen, also with a door to garden and a guest toilet completes the accommodation at ground floor level. Upstairs there are five generous bedrooms and family bathroom. The versatile layout can be easily altered to suit any family’s needs. The gardens are a wonderful feature, both front and rear. The front garden is well screened from the road and provides excellent off street parking. The original garage is still in situ, providing excellent storage, while also offering potential for conversion to become part of the main house (sub. to pp) A gated side passage leads to the rear garden. The wonderfully private, back garden is mainly set out in lawn with an an abundance of plants, shrubs and trees and extends to approx. 90ft in length providing ample room to extend further if desired, subject to planning permission. Dartry is a wonderful place to live - so convenient with a real sense of community. The villages of Rathmines, Rathgar, and Ranelagh are on its doorstep with local shopping at Upper Rathmines Rd. The area is extremely well served with schools having some of Dublin's most reputable primary and secondary schools nearby to include Alexandra College, Gonzaga College, St Mary’s College, Sandford Park, Schoil Bhríde, Líos na N’Óg, and Kildare Place. Both Trinity College and UCD are also very easily accessible. The Luas stop at Milltown is approx. a 10-minute walk away affording swift access to St. Stephen’s Green, Dundrum, and further afield in both directions. Sports clubs include Rathgar Tennis Club, Milltown Golf Club, David Lloyd Riverview, Dartry Fitness and Brookfield Tennis Club, with Palmerston Park and the Dodder linear park just around the corner. 38 Dartry Road is a terrific home of real charm and character, in a superb location with all social and essential amenities nearby and is ready to welcome it’s new family. Archway to porch with original tiles and front door with stained glass opens into Entrance Hall: Large reception hallway with ceiling coving and picture and dado rail. Understairs storage. Dining Room: Gracious room to front of house with ceiling coving and dado rail. Fireplace with tiled insert and hearth with wooden surround. Large bay window, overlooking front garden. Pocket door open into: Drawing Room With picture rail and ceiling coving. Gas fire with tiled insert and hearth with wooden surround. Box bay window with door opening to the rear garden. Guest WC: Toilet with wash hand basin and sash window. Cloak storage. Breakfast Room: Daul aspect, tiled floors with fitted storage, window overlooking rear garden. Pantry / Utility: With fitted shelving and plumbed for washing machine. First Floor: Landing with hot press and attic access WC: Fully tiled, WC, opaque windows Shower Room: Fully tiled, wash hand basin, shower cubicle with Triton electric shower and seat, opaque window, Bedroom 1: Large double room with bay window overlooking front garden with ceiling cornice and picture rail. Bedroom 2: Large double room to rear with ceiling cornice and picture rail. Bedroom 3: Spacious single room to front with handbasin and picture rail. Bedroom 4: Double room to front, picture rail, handbasin. Bedroom 5: Double bedroom with picture rail and large sash window overlooking rear garden. Front Garden: Walled garden with hedging giving great privacy, gated with driveway and parking for several cars. Lawn with wide border of mature shrubs, side entrance to rear garden. Rear Garden: Large rear garden mainly laid out in lawn with mature beds abundant with shrubs and seasonal flowers. Offers ideal opportunity to extend further (subject to planning permission) Garage: Currently used for storage but could be converted (subject to planning permission)
The local area
The local area
Sold properties in this area
Stay informed with market trends
Local schools and transport
Learn more about what this area has to offer.
School Name | Distance | Pupils | |||
|---|---|---|---|---|---|
| School Name | St Peters Special School | Distance | 540m | Pupils | 62 |
| School Name | Stratford National School | Distance | 920m | Pupils | 90 |
| School Name | Zion Parish Primary School | Distance | 930m | Pupils | 97 |
School Name | Distance | Pupils | |||
|---|---|---|---|---|---|
| School Name | Kildare Place National School | Distance | 950m | Pupils | 191 |
| School Name | Rathgar National School | Distance | 1.1km | Pupils | 94 |
| School Name | Our Lady's National School Clonskeagh | Distance | 1.2km | Pupils | 192 |
| School Name | Scoil Bhríde | Distance | 1.3km | Pupils | 368 |
| School Name | Gaelscoil Lios Na Nóg | Distance | 1.4km | Pupils | 177 |
| School Name | St Joseph's Terenure | Distance | 1.4km | Pupils | 379 |
| School Name | Sandford Parish National School | Distance | 1.5km | Pupils | 200 |
School Name | Distance | Pupils | |||
|---|---|---|---|---|---|
| School Name | Alexandra College | Distance | 740m | Pupils | 666 |
| School Name | Stratford College | Distance | 880m | Pupils | 191 |
| School Name | The High School | Distance | 940m | Pupils | 824 |
School Name | Distance | Pupils | |||
|---|---|---|---|---|---|
| School Name | Gonzaga College Sj | Distance | 1.1km | Pupils | 573 |
| School Name | St. Louis High School | Distance | 1.4km | Pupils | 684 |
| School Name | De La Salle College Churchtown | Distance | 1.5km | Pupils | 417 |
| School Name | Sandford Park School | Distance | 1.5km | Pupils | 432 |
| School Name | Rathmines College | Distance | 1.6km | Pupils | 55 |
| School Name | Presentation Community College | Distance | 1.7km | Pupils | 458 |
| School Name | Muckross Park College | Distance | 1.8km | Pupils | 712 |
Type | Distance | Stop | Route | Destination | Provider | ||||||
|---|---|---|---|---|---|---|---|---|---|---|---|
| Type | Bus | Distance | 70m | Stop | Dartry Road | Route | S4 | Destination | Liffey Valley Sc | Provider | Go-ahead Ireland |
| Type | Bus | Distance | 70m | Stop | Dartry Road | Route | 142 | Destination | Coast Road | Provider | Dublin Bus |
| Type | Bus | Distance | 120m | Stop | Orwell Park | Route | S4 | Destination | Ucd Belfield | Provider | Go-ahead Ireland |
Type | Distance | Stop | Route | Destination | Provider | ||||||
|---|---|---|---|---|---|---|---|---|---|---|---|
| Type | Bus | Distance | 120m | Stop | Orwell Park | Route | 142 | Destination | Ucd | Provider | Dublin Bus |
| Type | Bus | Distance | 190m | Stop | Trinity Hall | Route | S4 | Destination | Ucd Belfield | Provider | Go-ahead Ireland |
| Type | Bus | Distance | 190m | Stop | Trinity Hall | Route | 142 | Destination | Ucd | Provider | Dublin Bus |
| Type | Bus | Distance | 220m | Stop | Trinity Hall | Route | 142 | Destination | Coast Road | Provider | Dublin Bus |
| Type | Bus | Distance | 220m | Stop | Trinity Hall | Route | S4 | Destination | Liffey Valley Sc | Provider | Go-ahead Ireland |
| Type | Bus | Distance | 230m | Stop | Dodder Walk | Route | S4 | Destination | Liffey Valley Sc | Provider | Go-ahead Ireland |
| Type | Bus | Distance | 230m | Stop | Dodder Walk | Route | 142 | Destination | Coast Road | Provider | Dublin Bus |
Your Mortgage and Insurance Tools
Check off the steps to purchase your new home
Use our Buying Checklist to guide you through the whole home-buying journey.
Budget calculator
Calculate how much you can borrow and what you'll need to save
A closer look
BER Details
BER No: 118712561
Statistics
- 30/09/2025Entered
- 4,084Property Views
- 6,657
Potential views if upgraded to a Daft Advantage Ad
Learn How
Similar properties
€1,950,000
186 Upper Rathmines Road, Rathgar, Dublin 610 Bed · 7 Bath · End of Terrace€1,950,000
6 Belgrave Road, Dublin 6, Rathmines, Dublin 6, D06T9T47 Bed · 4 Bath · Terrace€1,950,000
Kenilworth Road, Rathmines, Dublin 6, D06X5X27 Bed · 6 Bath · End of Terrace€1,950,000
Sylvan House, 58 Belmont Avenue, Donnybrook, Dublin 4, D04PC995 Bed · 3 Bath · End of Terrace
€1,950,000
83 Kenilworth Square East, Rathgar, Dublin 6, D06AE716 Bed · 4 Bath · Terrace€2,000,000
1 Clonskeagh Road, Dublin.6, Clonskeagh, Dublin 1412 Bed · 10 Bath · End of Terrace€2,200,000
50 Saint Kevin's Park, Dartry, Dartry, Dublin 6, D06C5P85 Bed · 2 Bath · Semi-D€2,250,000
Grosvenor House (Pre 63), 2 Grosvenor Road, Rathmines, Dublin 6, D06H9F912 Bed · 12 Bath · Semi-D€2,500,000
37 Garville Avenue, Rathgar, Rathgar, Dublin 6, D06PD9115 Bed · 2 Bath · Detached€2,500,000
7 Bushy Park Road, Dublin 6, Rathgar, Dublin 6, D06W5F66 Bed · 2 Bath · Semi-D€2,500,000
20 Windsor Road, Rathmines, Dublin 6, D06Y2P85 Bed · 3 Bath · Semi-D€2,600,000
Foggia, 180 Orwell Road, Rathgar, Dublin 14, D14TH985 Bed · 4 Bath · Detached
Daft ID: 16185999


