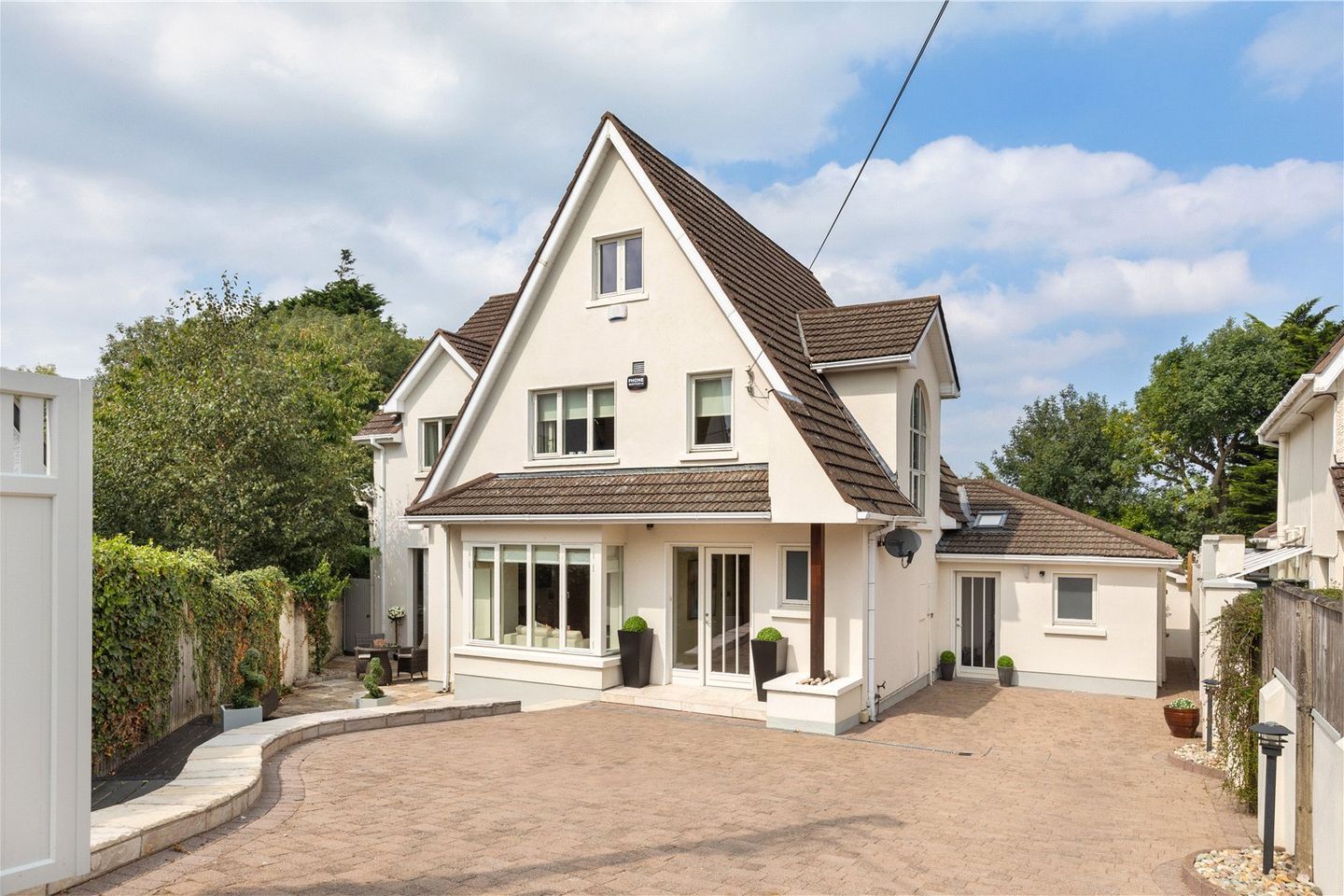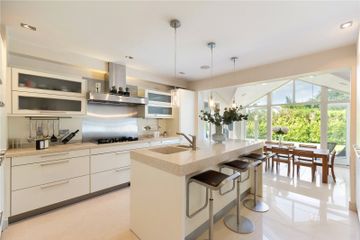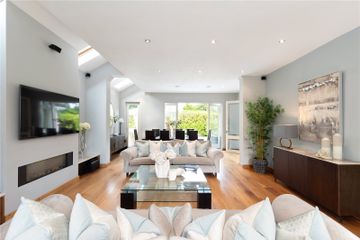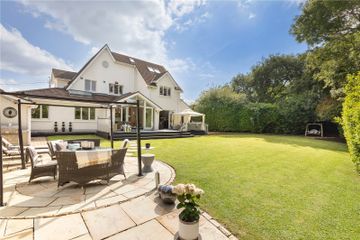



Sacre Couer, 14 Glenbower Park, D14R761
€2,250,000
- Price per m²:€8,303
- Estimated Stamp Duty:€65,000
- Selling Type:By Private Treaty
- BER No:118723733
About this property
Highlights
- Detached 6 Bedroom modern family home in prestigious location.
- Architecturally designed and presented in pristine condition.
- Large private south west facing garden.
- Energy efficient geothermal heating system with underfloor heating.
- Gated off street parking for several cars.
Description
An exquisite detached six bedroom family home in a much sought after peaceful residential enclave. Sacre Coeur is a very unique and truly exceptional property of great character and charm that rarely comes to market. It is an outstanding and distinctive family home with every desirable feature, including prime location, beautifully proportioned accommodation enjoying total privacy, and stunningly designed modern interiors that are immaculately presented throughout. Behind electric gates lies this exclusive 6-bedroom, 5 bathroom detached family home measuring approximately 2,917 sq ft (271 sq m excluding the floored attic area). Set out over 3 levels and offering a wonderful balance of living and bedroom accommodation it exceeds all expectations for modern-day family living. The property is perfectly tucked away in a highly sought after idyllic location at the end of a very quiet and mature residential cul de sac off Churchtown Road. The property occupies a secluded plot of about 0.25 acre offering a remarkable sense of space and privacy, which has been cleverly and substantially redesigned to create a family home with a true Hamptons feel and style. It is very rare to find such serene seclusion, privacy, and space in a sylvan setting so close to town. This home has been architecturally designed to the highest standard, thoughtfully blending modern comforts with timeless elegance and is a superb property for entertaining. You can host your guests in a luxurious yet relaxed atmosphere, making seamless use of both the internal and external spaces to provide the ideal environment for all social occasions. The light filled open plan layout of the home boasts high-end finishes from a modern high spec fully equipped Miele Kitchen with integrated Miele appliances and bespoke Corian worktops, to beautifully crafted designer bathrooms including Villeroy & Boch fittings and natural travertine stone tiles. All bathrooms also enjoy natural light and ventilation, which is becoming increasingly rare in modern designs. Discreetly located to the right side of the property is a stylish self-contained studio apartment with separate entrance, which is perfect for well-appointed guest accommodation, or to provide independent living for a nanny, grandparent or older child/student. Flooring includes large polished Italian tiles fitted throughout the hall, kitchen and breakfast area blending seamlessly with solid walnut floors and doors throughout the various reception areas culminating in a wonderful bespoke walnut staircase that is bathed in natural light by a beautiful feature arch window. Other premium features include underfloor heating powered by an energy-efficient geothermal heat pump, coupled with high specification double glazed windows and insulation throughout to ensure sustainably low running costs. This is reflected in an exceptionally high BER rating of B1. In addition, the house includes feature-height ceilings, tasteful light fittings throughout, together with a pressurised plumbing system, a Beam interior vacuum system, integrated sound system, Phonewatch alarm system, fibre broadband, Sky dish, contemporary gas fires, a large utility room with Miele appliances and laundry organiser, and a very substantial walk-in attic space with reinforced flooring offering a large storage area that is easily accessible and potentially convertible, if desired. Opening out through floor-to-ceiling height double doors in the breakfast room and/or family room onto a large decking area, you will discover a wonderfully large and private south-westerly orientated garden, the jewel in the crown of this unique property. Bordered by mature trees, you will truly feel a sense of being in your own private parkland, with a genuine sense of calm and tranquillity. This large rear garden enjoys all day sunshine and there are two main areas designated for al fresco dining, one on a beautifully designed Indian sandstone patio positioned to be the sun trap of the garden and the other on the extensive deck outside the family room. There are also various sunny terraces for enjoying a well-deserved coffee break or relaxing in privacy on your sun lounger. The exterior wall and ground light fittings throughout the grounds add further aesthetic charm for those later summer evenings. The garden naturally lends itself to the needs of a growing family whether it' s practising a golf swing, tea parties in the secret garden or creating childhood memories playing hide and seek exploring the numerous other nooks and crannies. Just when you think you' ve ticked every box, this property also boasts a potential site for further extension. Such a development could potentially be facilitated without impinging directly on the garden line of the existing house and could be utilised for a variety of purposes such as a relatively substantial extension to accommodate intergenerational family needs, or a more modest structure to provide additional workspace, or a home gym. Indeed, there are other development possibilities on the site as the need may arise, all subject to planning permission. FEATURES:- 6 bed, 5 bath, detached house on approx. 0.25 of an acre. - Architecturally designed accommodation in turnkey condition. - Large, very private, landscaped south-westerly orientated garden. - Highly sought after location in prime residential area with access to prestigious south county Dublin schools & universities and excellent local amenities. - Adjacent to the Green LUAS allowing access to the city centre in 12-15 minutes from the Windy Arbour/ Dundrum LUAS stops. - Electric Aluminium Front Gates with GSM Intercom for worldwide access. - Excellent off-street parking to the front for several cars. - Potential (S.F.P.P.) to extend or add a separate unit to the side of garden. - Energy efficient Geothermal underfloor heating. - High specification double glazed windows and insulation throughout. - Miele Kitchen with integrated Miele appliances (Oven, Microwave Oven, Steam Oven, Nespresso Coffee Machine, Dishwasher, Hob, Extractor, 3 x full length fridges and freezers) & Corian worktops and sink. - Designer Bathroom fittings including Villeroy & Boch with natural travertine stone tiles & Devi underfloor heating. - Large utility room with built in units, separate sink, Miele appliances & laundry organiser. - Polished Italian tiles in hall, kitchen, and breakfast room. - Solid walnut floors and doors on ground level with bespoke walnut staircase. - Feature height vaulted ceilings & large floor to ceiling windows & doors. - Modern light fittings and downlighters throughout. - Contemporary Gas fireplaces. - Internal vacuum system with ample connection points throughout the house. - Phonewatch Alarm System. - Self-contained Studio Apartment to side of house with separate access. Situated in the heart of Dublin 14, Sacre Coeur enjoys a superb location with a wealth of educational, recreational, and retail amenities located nearby. The property is adjacent to exceptional connectivity and transportation links, including the Luas (Dundrum stop c.200 metres) and numerous and convenient bus routes to the city centre, Ranelagh, Rathgar, Milltown, Dundrum, Sandyford, and many more prime locations, with easy proximity and access to the N11 & M50 motorways. Families will appreciate the excellent range of well-established top junior and senior schools all within easy access, including Nord Anglia, Alexandra College, Gonzaga, High School, Wesley College, St Marys College, Sandford Park, Ardtona House School, Taney and Kildare Place to name but a few. In addition, University College Dublin is well within walking distance and Trinity College Dublin is a short Luas ride away. Residents of Sacre Coeur are also fortunate to have easy access to a number of shopping centres, a wide range of local eateries including fine dining restaurants, cafes, coffee shops, with numerous bars, and entertainment options right on their doorstep. For sporting or outdoor enthusiasts there is an abundance of sports and recreation facilities nearby including the renowned 18 hole Milltown Golf Club, Castle Golf Club, Fitzwilliam Tennis Club, Leinster Cricket Club, Marlay Park, St Enda' s Park, and Airfield for a relaxing family day out.
The local area
The local area
Sold properties in this area
Stay informed with market trends
Local schools and transport
Learn more about what this area has to offer.
School Name | Distance | Pupils | |||
|---|---|---|---|---|---|
| School Name | Gaelscoil Na Fuinseoige | Distance | 260m | Pupils | 426 |
| School Name | Our Lady's National School Clonskeagh | Distance | 660m | Pupils | 192 |
| School Name | Holy Cross School | Distance | 1.1km | Pupils | 270 |
School Name | Distance | Pupils | |||
|---|---|---|---|---|---|
| School Name | Good Shepherd National School | Distance | 1.2km | Pupils | 213 |
| School Name | Our Lady's Grove Primary School | Distance | 1.2km | Pupils | 417 |
| School Name | Taney Parish Primary School | Distance | 1.2km | Pupils | 389 |
| School Name | Muslim National School | Distance | 1.5km | Pupils | 423 |
| School Name | Rathfarnham Educate Together | Distance | 1.5km | Pupils | 205 |
| School Name | S N Naithi | Distance | 1.6km | Pupils | 231 |
| School Name | St Attracta's Senior School | Distance | 1.6km | Pupils | 353 |
School Name | Distance | Pupils | |||
|---|---|---|---|---|---|
| School Name | Goatstown Educate Together Secondary School | Distance | 250m | Pupils | 304 |
| School Name | De La Salle College Churchtown | Distance | 740m | Pupils | 417 |
| School Name | Our Lady's Grove Secondary School | Distance | 1.3km | Pupils | 312 |
School Name | Distance | Pupils | |||
|---|---|---|---|---|---|
| School Name | Alexandra College | Distance | 1.6km | Pupils | 666 |
| School Name | Ballinteer Community School | Distance | 1.6km | Pupils | 404 |
| School Name | The High School | Distance | 1.8km | Pupils | 824 |
| School Name | Gaelcholáiste An Phiarsaigh | Distance | 1.8km | Pupils | 304 |
| School Name | St Kilian's Deutsche Schule | Distance | 1.8km | Pupils | 478 |
| School Name | St Tiernan's Community School | Distance | 1.8km | Pupils | 367 |
| School Name | Mount Anville Secondary School | Distance | 2.0km | Pupils | 712 |
Type | Distance | Stop | Route | Destination | Provider | ||||||
|---|---|---|---|---|---|---|---|---|---|---|---|
| Type | Bus | Distance | 240m | Stop | Churchtown Road | Route | 161 | Destination | Dundrum Luas | Provider | Go-ahead Ireland |
| Type | Bus | Distance | 240m | Stop | Churchtown Road | Route | S6 | Destination | Blackrock | Provider | Go-ahead Ireland |
| Type | Bus | Distance | 260m | Stop | Beaumont Avenue | Route | 161 | Destination | Rockbrook | Provider | Go-ahead Ireland |
Type | Distance | Stop | Route | Destination | Provider | ||||||
|---|---|---|---|---|---|---|---|---|---|---|---|
| Type | Bus | Distance | 260m | Stop | Beaumont Avenue | Route | S6 | Destination | The Square | Provider | Go-ahead Ireland |
| Type | Bus | Distance | 270m | Stop | Notre Dame School | Route | 161 | Destination | Rockbrook | Provider | Go-ahead Ireland |
| Type | Bus | Distance | 270m | Stop | Notre Dame School | Route | Um08 | Destination | Maynooth University North Campus | Provider | Slevins Coaches |
| Type | Bus | Distance | 270m | Stop | Notre Dame School | Route | S6 | Destination | The Square | Provider | Go-ahead Ireland |
| Type | Bus | Distance | 350m | Stop | The Oaks | Route | 161 | Destination | Dundrum Luas | Provider | Go-ahead Ireland |
| Type | Bus | Distance | 350m | Stop | The Oaks | Route | S6 | Destination | Blackrock | Provider | Go-ahead Ireland |
| Type | Bus | Distance | 350m | Stop | Beaumont Avenue | Route | S6 | Destination | Blackrock | Provider | Go-ahead Ireland |
Your Mortgage and Insurance Tools
Check off the steps to purchase your new home
Use our Buying Checklist to guide you through the whole home-buying journey.
Budget calculator
Calculate how much you can borrow and what you'll need to save
BER Details
BER No: 118723733
Statistics
- 30/09/2025Entered
- 4,890Property Views
Similar properties
€2,500,000
7 Bushy Park Road, Dublin 6, Rathgar, Dublin 6, D06W5F66 Bed · 2 Bath · Semi-D€2,750,000
17 Flemingstown Park, Churchtown, Dublin 14, D14YF107 Bed · 5 Bath · Bungalow€2,950,000
Landore Hall, Orwell Road, Rathgar, Dublin 6, D14V3066 Bed · 7 Bath · Detached€2,950,000
27 St Kevin's Park, Dartry, Dublin 6, D06P2H26 Bed · 2 Bath · Semi-D
€3,000,000
11 & 12 Sunbury Gardens, Dartry, Dublin 6, D06R89310 Bed · 9 Bath · Semi-D€3,500,000
"Albany House" 126, 126A and 126B, Rathgar Road, Rathgar, Dublin 6, D06AY9520 Bed · 12 Bath · Detached€4,200,000
Glenthorne, 4 Temple Gardens, Rathmines, Dublin 6, D06R8P06 Bed · 2 Bath · Detached€4,690,000
35 Palmerston Road, Rathmines, Dublin 6, Rathmines, Dublin 6, D06Y6H96 Bed · 6 Bath · House
Daft ID: 123097934


