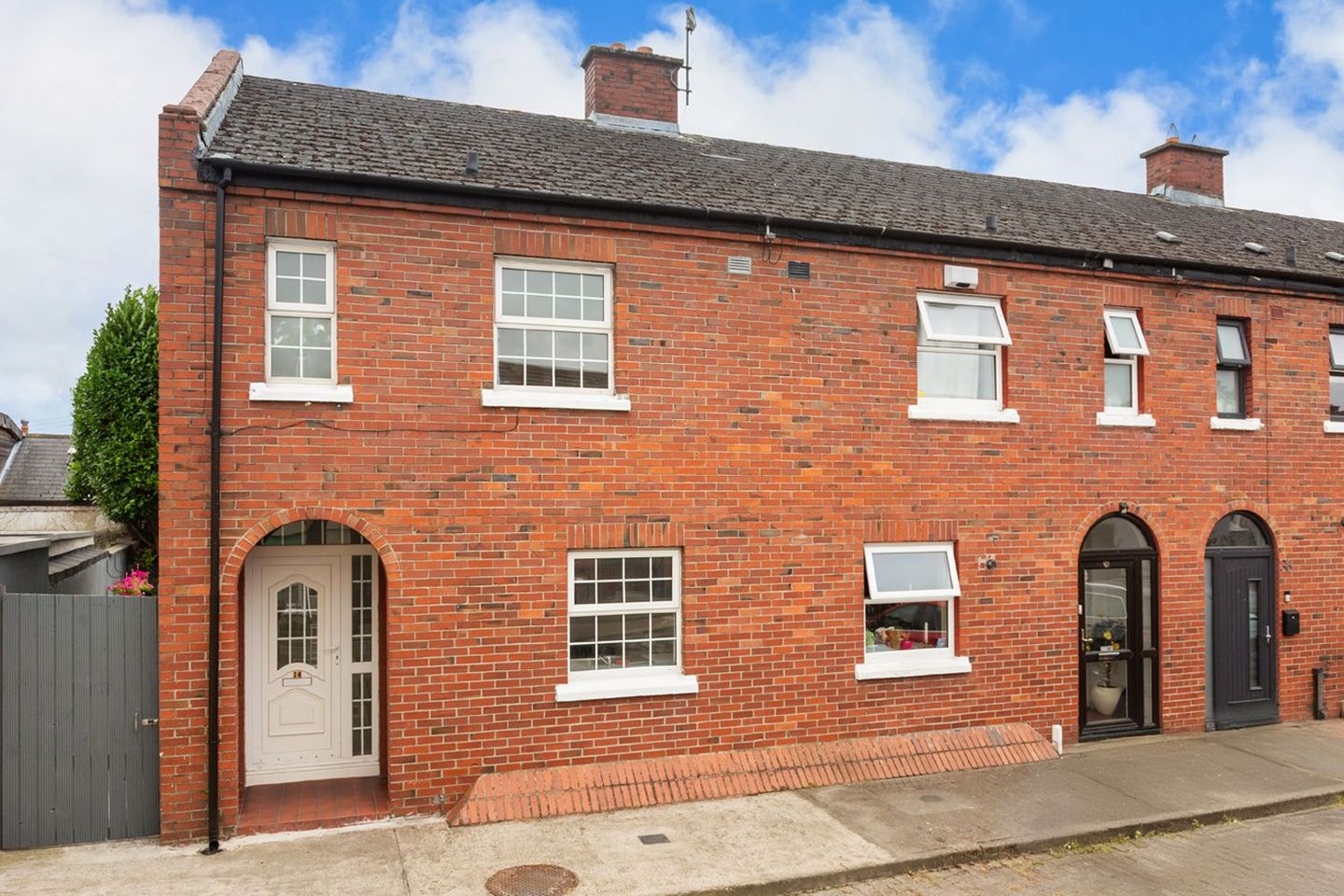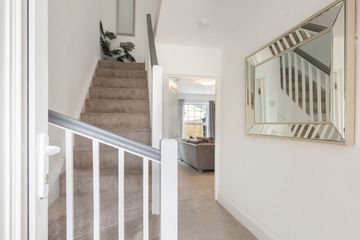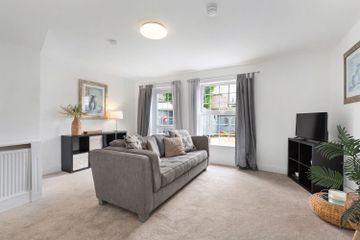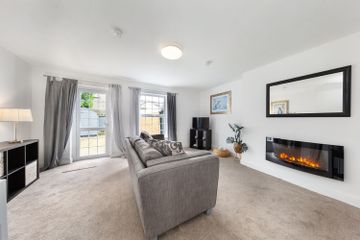



34 William Place South, Clanbrassil Street , South City Centre, Dublin 8, D08T8N8
€575,000
- Price per m²:€6,765
- Estimated Stamp Duty:€5,750
- Selling Type:By Private Treaty
- BER No:118734755
- Energy Performance:314.08 kWh/m2/yr
About this property
Highlights
- Superbly located 3 bedroomed end of terrace house with attic conversion Excellent condition
- Excellent condition
- South facing rear garden
- Gas fired central heating
- Short walk to St Stephen's Green & Grafton Street
Description
We are delighted to present to the market this superb three-bedroom end-of-terrace home, ideally situated in a highly sought-after part of Dublin 8. Upon entering No. 34, you are welcomed by a bright and inviting hallway complete with understairs storage. From here, you step into a spacious, light-filled living room overlooking the garden. To the front of the house lies the generously sized kitchen, recently upgraded with modern fitted units and a stylish tiled splashback. Upstairs, the property offers three well-proportioned bedrooms—two doubles and a comfortable single—each benefiting from excellent storage with built-in wardrobes. A well-appointed family bathroom completes this level. Adding further appeal, the attic has been converted to provide a versatile space, ideal as a home office, guest room, or playroom. Williams Place South enjoys a prime location just off Clanbrassil Street Lower, linking with Long Lane. The property is within a 10-minute stroll of St. Stephen’s Green and Grafton Street. The area is rich in amenities, from the Grand Canal to a variety of renowned restaurants and cafés. Excellent transport links are close at hand, including the Luas Green Line at Harcourt Street, Dublin Bus services, and a Dublin Bike station at nearby Grantham Street. Accommodation Hallway 3.04m * 2.81m Understairs storage. Living room 4.97m * 4.34m Electric fire. TV point Understairs storage. Glow warm gas boiler. Doors to garden. Kitchen 4.14m * 2.83m Fully fitted wall and floor units. Stainless steel sink units. Plumbed for dishwasher. Electric oven. Extractor fan. Upstairs Landing 3.58m * 1.97m Carpeted. Shelved hot press with immersion. Bedroom 1 4.36m * 2.62m Laminate wood floor. Built in wardrobes. Bedroom 2 4.2m * 2.85m Laminate wood floor. Built in wardrobes. Bedroom 3 2.89m * 2.23m Built in wardrobes. Recess lighting. Bathroom 1.96m * 1.95m Laminate wood floor. Shower cubicle. Wash hand basin. WC. Attic Landing1.93m * .96m Eaves storage. Velux windows. Attic room 4.2m * 3.14m Laminate wood floor. Velux window. Eaves storage. Built in wardrobe. Outside Front On street parking. Rear 8.76m * 6.69m South facing. Pedestrian side access. Paving and lawn. Utility shed. Barna shed. Features Superbly located 3 bedroomed end of terrace house with attic conversion Excellent condition South facing rear garden Gas fired central heating Short walk to St Stephen's Green & Grafton Street Close to Luas green line Served by Dublin Bus c. 925sqft / 85sqm. BER Details BER : E1 BER Number:118734755 Energy Performance Indicator:314.08 kWh/m²/yr
The local area
The local area
Sold properties in this area
Stay informed with market trends
Local schools and transport
Learn more about what this area has to offer.
School Name | Distance | Pupils | |||
|---|---|---|---|---|---|
| School Name | Presentation Primary School | Distance | 280m | Pupils | 229 |
| School Name | Bunscoil Synge Street | Distance | 390m | Pupils | 101 |
| School Name | St Patrick's Cathedral Choir School | Distance | 420m | Pupils | 23 |
School Name | Distance | Pupils | |||
|---|---|---|---|---|---|
| School Name | St Brigid's Primary School | Distance | 430m | Pupils | 228 |
| School Name | Scoil Treasa Naofa | Distance | 490m | Pupils | 165 |
| School Name | South City Cns | Distance | 650m | Pupils | 161 |
| School Name | Francis St Cbs | Distance | 690m | Pupils | 164 |
| School Name | Harcourt Terrace Educate Together National School | Distance | 690m | Pupils | 206 |
| School Name | Griffith Barracks Multi D School | Distance | 700m | Pupils | 387 |
| School Name | St Catherine's National School | Distance | 780m | Pupils | 187 |
School Name | Distance | Pupils | |||
|---|---|---|---|---|---|
| School Name | Synge Street Cbs Secondary School | Distance | 330m | Pupils | 291 |
| School Name | Presentation College | Distance | 390m | Pupils | 221 |
| School Name | St Patricks Cathedral Grammar School | Distance | 420m | Pupils | 302 |
School Name | Distance | Pupils | |||
|---|---|---|---|---|---|
| School Name | St. Mary's College C.s.sp., Rathmines | Distance | 940m | Pupils | 498 |
| School Name | Loreto College | Distance | 1.1km | Pupils | 584 |
| School Name | Catholic University School | Distance | 1.1km | Pupils | 547 |
| School Name | James' Street Cbs | Distance | 1.3km | Pupils | 220 |
| School Name | Harolds Cross Educate Together Secondary School | Distance | 1.3km | Pupils | 350 |
| School Name | Rathmines College | Distance | 1.3km | Pupils | 55 |
| School Name | St. Louis High School | Distance | 1.6km | Pupils | 684 |
Type | Distance | Stop | Route | Destination | Provider | ||||||
|---|---|---|---|---|---|---|---|---|---|---|---|
| Type | Bus | Distance | 150m | Stop | Long Lane | Route | 54a | Destination | Kiltipper | Provider | Dublin Bus |
| Type | Bus | Distance | 150m | Stop | Long Lane | Route | 49 | Destination | The Square | Provider | Dublin Bus |
| Type | Bus | Distance | 160m | Stop | Long Lane | Route | 49 | Destination | Pearse St | Provider | Dublin Bus |
Type | Distance | Stop | Route | Destination | Provider | ||||||
|---|---|---|---|---|---|---|---|---|---|---|---|
| Type | Bus | Distance | 160m | Stop | Long Lane | Route | 54a | Destination | Pearse St | Provider | Dublin Bus |
| Type | Bus | Distance | 180m | Stop | Clanbrassil Lower | Route | 49 | Destination | The Square | Provider | Dublin Bus |
| Type | Bus | Distance | 180m | Stop | Clanbrassil Lower | Route | 54a | Destination | Kiltipper | Provider | Dublin Bus |
| Type | Bus | Distance | 220m | Stop | Clanbrassil Lower | Route | 49 | Destination | Pearse St | Provider | Dublin Bus |
| Type | Bus | Distance | 220m | Stop | Clanbrassil Lower | Route | 54a | Destination | Pearse St | Provider | Dublin Bus |
| Type | Bus | Distance | 290m | Stop | New Street South | Route | 49 | Destination | The Square | Provider | Dublin Bus |
| Type | Bus | Distance | 290m | Stop | New Street South | Route | 783 | Destination | Terenure | Provider | Dublin Express |
Your Mortgage and Insurance Tools
Check off the steps to purchase your new home
Use our Buying Checklist to guide you through the whole home-buying journey.
Budget calculator
Calculate how much you can borrow and what you'll need to save
A closer look
BER Details
BER No: 118734755
Energy Performance Indicator: 314.08 kWh/m2/yr
Statistics
- 25/09/2025Entered
- 5,083Property Views
- 8,285
Potential views if upgraded to a Daft Advantage Ad
Learn How
Similar properties
€525,000
16 Villa Park Avenue, Navan Road, Ashtown, Dublin 7, D07W3V73 Bed · 1 Bath · Bungalow€525,000
Carlref, 33A Main Street, Chapelizod, Dublin 20, D20PX604 Bed · 3 Bath · End of Terrace€540,000
1 Southern Cross Avenue, Dublin 8, Inchicore, Dublin 8, D08P5Y83 Bed · 1 Bath · End of Terrace€545,000
4 Church Park Way, Dublin 6w, Harold's Cross, Dublin 6W, D6WXN354 Bed · 2 Bath · Terrace
€545,000
1 Carnew St, Stoneybatter, Dublin 7, D07T6N93 Bed · 1 Bath · Semi-D€550,000
7 West Terrace, Dublin 8, Inchicore, Dublin 8, D08W8NR3 Bed · 2 Bath · Terrace€550,000
62 Parnell Road, Harold's Cross, Dublin 6, D12X9323 Bed · 1 Bath · Semi-D€550,000
26 Ebenezer Terrace, Off Donore Avenue, Dublin 8, D08PC7V3 Bed · 1 Bath · Terrace€550,000
18 Lower Clanbrassil Street, Dublin 83 Bed · 2 Bath · End of Terrace€550,000
12 Mountain View Avenue, Harold's Cross, Dublin 6W, D6WXW293 Bed · 2 Bath · House€550,000
28 Ashington Green, Navan Road, Dublin 7, D07K1C03 Bed · 2 Bath · End of Terrace€550,000
92 Block A, Smithfield Market, Smithfield, Dublin 7, D07E6813 Bed · 2 Bath · Apartment
Daft ID: 16267756


