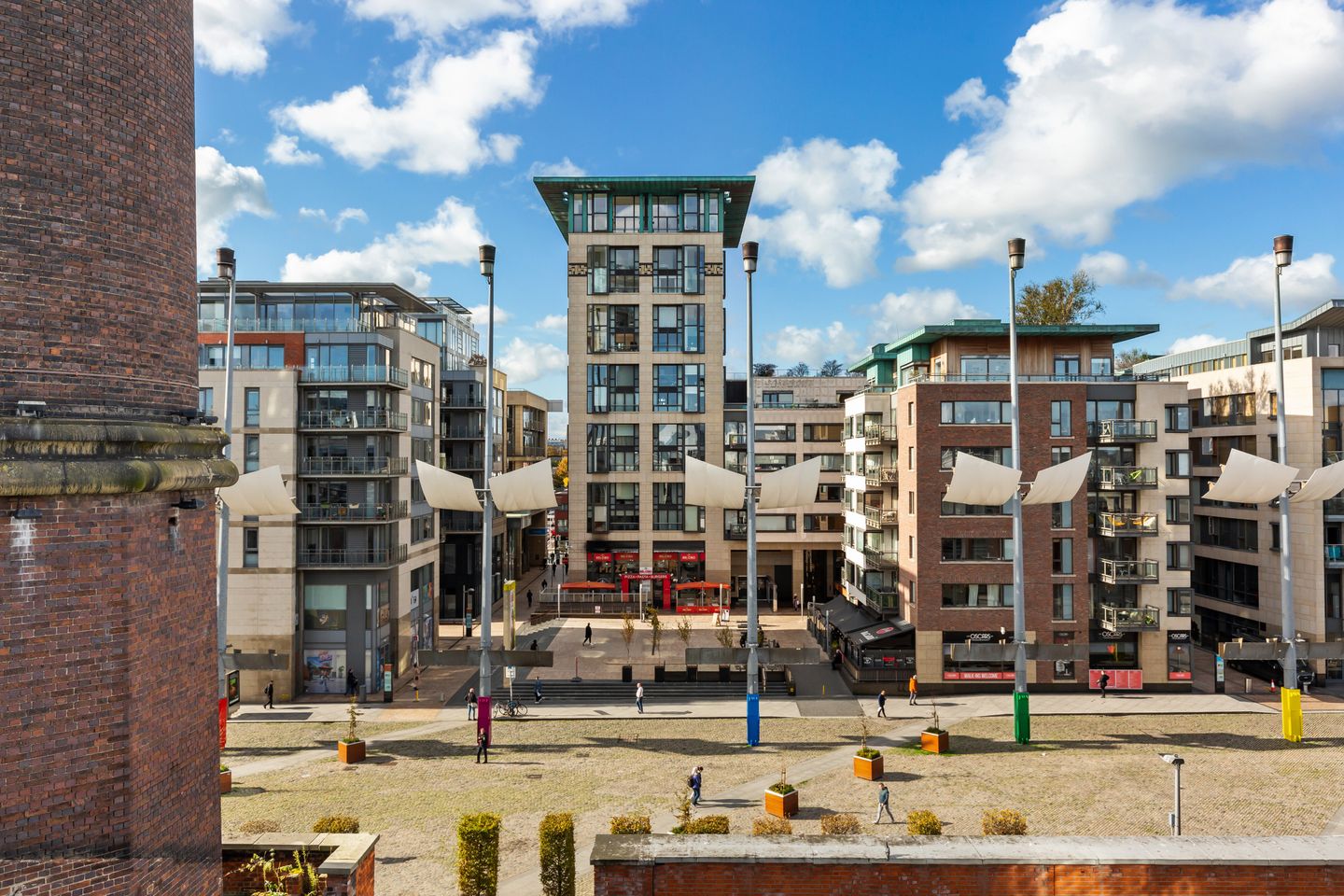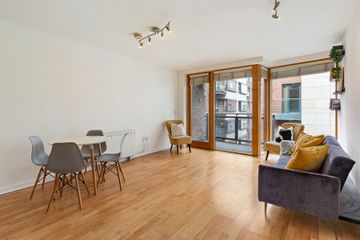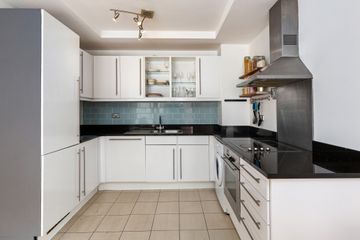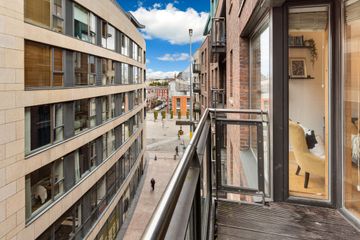



92 Block A, Smithfield Market, Smithfield, Dublin 7, D07E681
€550,000
- Price per m²:€6,180
- Estimated Stamp Duty:€5,500
- Selling Type:By Private Treaty
- BER No:107422842
- Energy Performance:118.98 kWh/m2/yr
About this property
Highlights
- 4th floor 3-bed apartment
- 2 Designated parking spaces
- Bright, spacious accommodation
- Quiet, central location
- Concierge located in main lobby
Description
92 Block A Smithfield Market is a bright, spacious three-bedroom apartment positioned on the 4th floor of the highly sought after development in the heart of Smithfield. This superb apartment offers the new owners the opportunity to acquire a chic city pad with all that the city has to offer on their doorstep, and it comes to the market with 2 designated parking spaces. The accommodation of No.92 briefly comprises of; a warm welcoming entrance hall with access to a generous storage room and two cloakrooms, an open plan living/dining room with floor to ceiling windows flooding the room with an abundance of natural light, along with access to a generous private balcony, an open-plan kitchen to the rear of the living/dining room, a three bright double bedrooms with the main benefitting from an ensuite and second balcony. The main bathroom completes the accommodation. The convenient location in Smithfield is unmatched with an array of local amenities on your doorstep including shops, restaurants & cafes, and cultural attractions. The Luas is a short walk away and provides access to and from city centre with ease, as well as further afield. Smithfield is also within walking distance of TUD Grangegorman, NCAD, Blackhall Place and the Four Courts, while a multitude of shopping facilities are available at Capel Street, Jervis Street and Henry Street. The increasingly popular village of Stoneybatter is within a 5-minute walk, while The Phoenix Park is a 15-minute walk from the apartment. Entrance Hall 1.292m x 7.320m. Welcoming entrance hall with a laminate wooden floor, two cloakroom store rooms and a separate large store room & hotpress. Living/Dining Room 4.012m x 6.631m. Bright, open-plan reception room with floor-to-ceiling windows spanning the full width of the room complete with access to the private balcony, a laminate wooden floor and is open to the kitchen at the rear. Kitchen 3.013m x 2.364m. Well-appointed open-plan kitchen to the rear of the living/dining room with a tiled floor, ample storage in the floor and wall-mounted cupboards, granite countertop, electric oven & hob, integrated fridge/freezer & dishwasher, plumbed for a washing machine. Bedroom 1 4.069m x 3.290m. Main double bedroom over-looking Smithfield Square below, with a laminate wooden floor, built-in sliderobes, access to the second balcony and an ensuite. Ensuite 2.036m x 1.378m. Fully tiled ensuite shower room off the main bedroom with a wc, whb, shower, and large wall-mounted mirror. Bedroom 2 4.730m x 2.918m. Second double bedroom of generous proportions with a laminate wooden floor and built-in wardrobes. Bedroom 3 4.060m x 2.273m. Third double bedroom, also with a laminate wooden floor and sliderobes, over-looking Smithfield Square below. Bathroom 2.384m x 1.836m. Fully tiled main bathroom with a wc, whb, bath and shower, and a large wall-mounted mirror. Balcony 1.834m x 2.557m. Main balcony off the living/dining room with views towards Smithfield Square.
The local area
The local area
Sold properties in this area
Stay informed with market trends
Local schools and transport

Learn more about what this area has to offer.
School Name | Distance | Pupils | |||
|---|---|---|---|---|---|
| School Name | Scoil Na Mbrathar Boys Senior School | Distance | 230m | Pupils | 129 |
| School Name | An Cosan Css | Distance | 360m | Pupils | 29 |
| School Name | Stanhope Street Primary School | Distance | 440m | Pupils | 400 |
School Name | Distance | Pupils | |||
|---|---|---|---|---|---|
| School Name | Georges Hill School | Distance | 480m | Pupils | 152 |
| School Name | St Audoen's National School | Distance | 590m | Pupils | 181 |
| School Name | Henrietta Street School | Distance | 720m | Pupils | 20 |
| School Name | Dublin 7 Educate Together | Distance | 830m | Pupils | 513 |
| School Name | Francis St Cbs | Distance | 900m | Pupils | 164 |
| School Name | St Gabriels National School | Distance | 960m | Pupils | 176 |
| School Name | Paradise Place Etns | Distance | 1.0km | Pupils | 237 |
School Name | Distance | Pupils | |||
|---|---|---|---|---|---|
| School Name | The Brunner | Distance | 290m | Pupils | 219 |
| School Name | St Josephs Secondary School | Distance | 460m | Pupils | 238 |
| School Name | Mount Carmel Secondary School | Distance | 790m | Pupils | 398 |
School Name | Distance | Pupils | |||
|---|---|---|---|---|---|
| School Name | James' Street Cbs | Distance | 1.2km | Pupils | 220 |
| School Name | St Patricks Cathedral Grammar School | Distance | 1.2km | Pupils | 302 |
| School Name | Belvedere College S.j | Distance | 1.3km | Pupils | 1004 |
| School Name | Presentation College | Distance | 1.4km | Pupils | 221 |
| School Name | Larkin Community College | Distance | 1.4km | Pupils | 414 |
| School Name | Synge Street Cbs Secondary School | Distance | 1.9km | Pupils | 291 |
| School Name | Loreto College | Distance | 2.0km | Pupils | 584 |
Type | Distance | Stop | Route | Destination | Provider | ||||||
|---|---|---|---|---|---|---|---|---|---|---|---|
| Type | Tram | Distance | 190m | Stop | Smithfield | Route | Red | Destination | Provider | Luas | |
| Type | Tram | Distance | 200m | Stop | Smithfield | Route | Red | Destination | Tallaght | Provider | Luas |
| Type | Tram | Distance | 200m | Stop | Smithfield | Route | Red | Destination | Heuston | Provider | Luas |
Type | Distance | Stop | Route | Destination | Provider | ||||||
|---|---|---|---|---|---|---|---|---|---|---|---|
| Type | Tram | Distance | 200m | Stop | Smithfield | Route | Red | Destination | Red Cow | Provider | Luas |
| Type | Tram | Distance | 200m | Stop | Smithfield | Route | Red | Destination | Saggart | Provider | Luas |
| Type | Bus | Distance | 230m | Stop | Blackhall Place | Route | 39 | Destination | Ongar | Provider | Dublin Bus |
| Type | Bus | Distance | 230m | Stop | Blackhall Place | Route | 70 | Destination | Dunboyne | Provider | Dublin Bus |
| Type | Bus | Distance | 230m | Stop | Blackhall Place | Route | 39a | Destination | Ongar | Provider | Dublin Bus |
| Type | Bus | Distance | 230m | Stop | Blackhall Place | Route | N2 | Destination | Clontarf Station | Provider | Go-ahead Ireland |
| Type | Bus | Distance | 230m | Stop | Blackhall Place | Route | 37 | Destination | Blanchardstown Sc | Provider | Dublin Bus |
Your Mortgage and Insurance Tools
Check off the steps to purchase your new home
Use our Buying Checklist to guide you through the whole home-buying journey.
Budget calculator
Calculate how much you can borrow and what you'll need to save
A closer look
BER Details
BER No: 107422842
Energy Performance Indicator: 118.98 kWh/m2/yr
Statistics
- 15/11/2025Entered
- 5,414Property Views
- 8,825
Potential views if upgraded to a Daft Advantage Ad
Learn How
Similar properties
€495,000
2 O'Connell Avenue, Dublin 7, North Circular Road, Dublin 7, D07W7X93 Bed · 1 Bath · Terrace€495,000
93 Marlborough Mews, Dublin 7, North Circular Road, Dublin 7, D07V2203 Bed · 2 Bath · Semi-D€495,000
Apartment 11, Mellowes Quay, Usher Street, Dublin 8, D08VX95, Dublin 8, D08VX953 Bed · 1 Bath · Apartment€550,000
9 Phibsborough Avenue, Phibsborough, Dublin 7, D07N9P23 Bed · 1 Bath · End of Terrace
€550,000
Apartment 116, Block A, Smithfield Market, Dublin 73 Bed · 2 Bath · Apartment€550,000
14 John Field Road, Dublin 8, D08P3V24 Bed · 2 Bath · End of Terrace€550,000
32 Clarence Mangan Road, The Tenters, Dublin 8, D08R6P63 Bed · 2 Bath · End of Terrace€565,000
6 St John`s Terrace, Dublin 8, D08R66C4 Bed · 3 Bath · Terrace€595,000
12 St David's Terrace, Blackhorse Avenue, Dublin 7, D07V2C03 Bed · 1 Bath · Terrace€595,000
28 Saint Davids Terrace, Blackhorse Avenue, Dublin 7, D07NDH54 Bed · 2 Bath · House€635,000
12 Glenbeigh Road, Cabra, Dublin 7, D07W2F23 Bed · 1 Bath · Terrace€640,000
219 Sancton Wood Building, Heuston South Quarter, Kilmainham, Dublin 8, D08N6W83 Bed · 2 Bath · Apartment
Daft ID: 16112609

