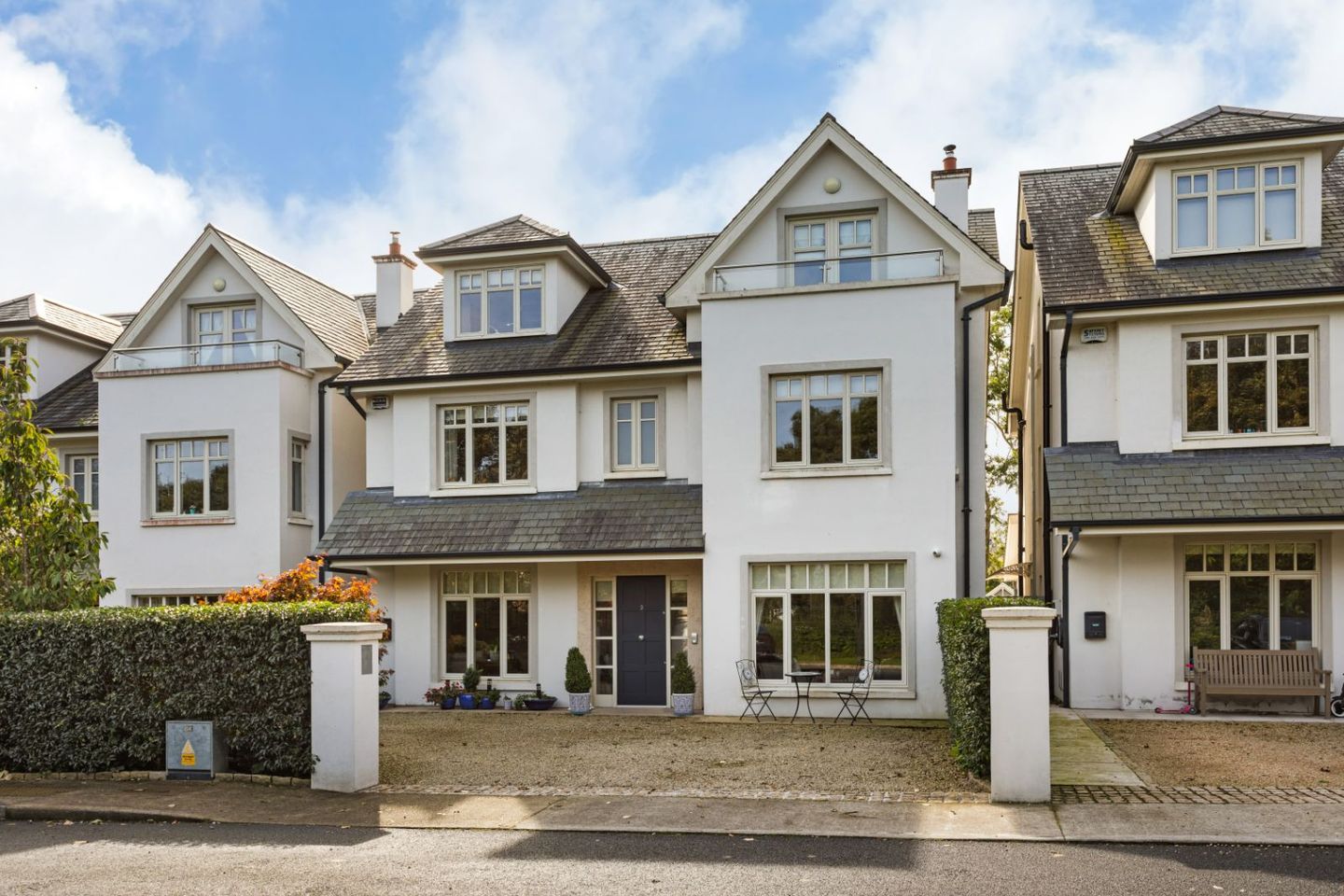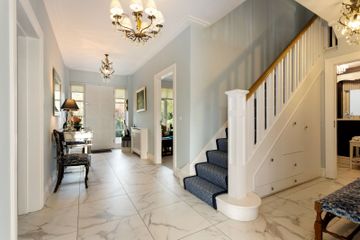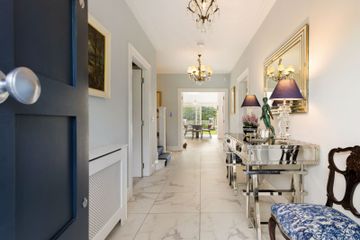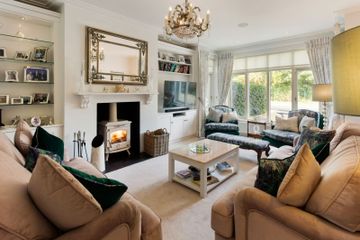




9 Glencarraig, Brides Glen Road, Rathmichael, Co. Dublin, D18F113
€1,285,000
- Price per m²:€4,462
- Estimated Stamp Duty:€15,700
- Selling Type:By Private Treaty
- BER No:109112144
- Energy Performance:48.8 kWh/m2/yr
About this property
Highlights
- • Superb, detached 5-bedroom, family home extending to 288sq.m / 3,100sq.ft
- • Filled with natural sunlight with most rooms enjoying multi aspect windows and light.
- • Presented in pristine, turn-key condition.
- • Air to water heating system.
- • Substantially upgraded by current owners to include a Newcastle Design kitchen with Quooker tap.
Description
A magnificent, five bedroomed, detached family home, set over three levels, No. 9 Glencarraig is a superb A rated property which Hunters Estate Agent is truly delighted to introduce to the market. Designed by Paul Duignan & Associates and constructed in 2015, the property extends to a generous 288sq.m. / 3,100 sq.ft. Filled with natural sunlight throughout, it commands an elevated position with views over the mature woodlands of Brides Glen Valley and enjoys a richly stocked, sunny, south-facing rear garden. The standard of the build and quality of the finishes are exceptional as is the very tasteful décor which is displayed in each room within the property. On entering the property, the light filled interiors are immediately apparent. The main reception room to the right of the entrance hall presents bespoke cabinetry and an energy efficient wood burning stove. The study to the left, has a dual purpose as a playroom. Double doors lead to the heart of the home, the kitchen/dining/family area with a hand-crafted Newcastle Design kitchen and island, a spacious dining area for family dining and a comfortable living area with a Henley stove. French doors lead to the large patio area enjoying an all-day sunny orientation. Rising to the first floor the spacious landing leads to the utility space. There are four double bedrooms, all with an abundance of storage, and picture windows. The guest bedroom has an ensuite shower room. A Duravit designed bathroom compliments the other bedrooms. The second floor hosts the dual aspect, main suite complete with dressing room and bathroom. A delightful space to retreat too with wonderful mountain views. There is a separate dressing room that may also be purposed as a home office. The exacting standard of the interiors at 9 Glencarraig are further complimented by the richly stocked front and rear gardens, with specimen trees, shrubs and herbaceous borders, a delight for any gardening enthusiast. The perfect orientation presents at this home with an all-day sunny south facing rear garden. The location of the property is also superb being close to a host of amenities, facilities and leisure clubs. It is situated in a much sought-after area within south Dublin and enjoys a mature setting. It is also close to the bijou shops and eateries of Cabinteely, Shankill and Killiney villages. Rathmichael Wood, Killiney Beach and Killiney Hill Park are also nearby as are Old Conna and Dun Laoghaire Golf Clubs. There is very easy access to a myriad of transport links including Dublin bus routes along the QBC, the Green Line Luas at Brides Glen and the DART at Shankill and Killiney. For motorists, the property allows very quick access to the N11, M11 and M50 for Dublin City centre, Dublin airport and beyond. For discerning parents there excellent creches, primary and secondary schools locally and within easy reach including Park Academy Childcare, St. Anne’s NS, Rathmichael Parish NS, St. Laurence College, Loreto Foxrock and Holy Child Killiney. Viewing is highly recommended. SPECIAL FEATURES Superb, detached 5-bedroom, family home extending to 288sq.m / 3,100sq.ft Filled with natural sunlight with most rooms enjoying multi aspect windows and light. Presented in pristine, turn-key condition. Air to water heating system. Substantially upgraded by current owners to include a Newcastle Design kitchen with Quooker tap. Duravit bathroom suites throughout. Rationale double glazed windows and doors. Quality finishes throughout including porcelain tiled flooring and ceiling coving. Private, landscaped rear garden with sun drenched patio, terraced lawn areas with mature planting. Electric vehicle charging unit and off-street parking for a total of three cars, two within the driveway and two in the outside layby. Audio intercom and CCTV with cameras. Sonas surround system on the ground floor. High quality appliances, and blinds included in sale. Highly desirable location within easy access of Cabinteely, Shankill, Killiney and Cherrywood. Excellent Montessori, primary and secondary schools in the immediate area. Very good transport links including Dublin Bus routes, DART, Luas and easy access to N11 and M50. Fitted carpets, blinds and appliances are included in the sale. ACCOMMODATION ENTRANCE HALL 6.06m (19.10ft) x 2m (6.6ft) Decorative ceiling details, radiator cover, tiled floor. Bespoke understairs storage. GUEST W.C. 2.14m (7ft) x 1.6m (5.3ft) White Duravit suite incorporating a floating wash-hand basin and w.c. and illuminated mirror. Decorative radiator cover. Tiled floor. RECEPTION ROOM 5.9m (19.4ft) x 4.1m (13.5ft) Fireplace incorporating a Henly woodburning stove flanked by hand crafted library and entertainment shelving. Decorative ceiling detail and radiator cover. STUDY 4m (13.1ft) x 3.6m (11.9ft) Decorative ceiling detail and radiator cover. KITCHEN/DINING ROOM 6m (19.8ft) x 6m (19.8ft) Superb range of Newcastle Design crafted units incorporating marble worktop areas and surround and stainless-steel Franke sink and drainer with a Quooker tap. Quality Neff appliances to include an induction hob, built-in double oven and warming drawer and integrated dishwasher, and a Nordmende American Style fridge freezer and a Hoover wine fridge. Feature island unit with marble top ideal for casual dining with stylish pendant lighting. Tiled floor and recessed lighting. Door to side passage and patio doors to the garden. FAMILY AREA 5m (16.4ft) x 4.1m (13.5ft) Feature fireplace with a Henley woodburning stove. Decorative radiator cover. STAIRCASE TO FIRST FLOOR LANDING Utility space with a Zanussi washing machine and Candy dryer. BEDROOM 2 3.95m (12.11ft) x 3.45m (11.3ft) Double fitted wardrobes with shelving detail. Picture window overlooking the green fields. BATHROOM 3.73m (12.2ft) x 2.32m (7.7ft) White Duravit suite incorporating a bath with tiled surround and a hand-held spray, floating wash-hand basin perched on a marble top, shower unit with a rain head and hand-held spray. Illuminated mirror door, medicine cabinet, heated towel rail and w.c. Tiled floor and recessed lighting. BEDROOM 3 4.93m (16.2ft) x 4.1m (13.5ft) Double fitted wardrobes with shelving detail. Picture window overlooking the green fields. BEDROOM 1 4.07m (13.4ft) x 4.15m (13.7ft) Dual aspect room. Walk-in wardrobe. ENSUITE 2.38m (7.9ft) x 2.04m (6.8ft) White Duravit suite incorporating a fully tiled shower unit with rain head and hand- held spray, wash-hand basin in vanity unit with a marble top. Illuminated wall mirror, heated towel rail and w.c. Tiled floor and recessed lighting. BEDROOM 4 3.8m (12.5ft) x 2.04m (6.8ft) Double fitted wardrobes with shelving detail. Picture window. STAIRCASE TO SECOND FLOOR DRESSING ROOM/HOME OFFICE 4.05m (13.3ft) x 2.71m (8.10ft) Floor to ceiling hanging and shelving space for dresses and finery. Access to under eaves storage. MAIN SUITE Bedroom 9.42m (30.10ft) x 6m (19.8ft) Dual aspect room with delightful views of the countryside. Triple fitted wardrobes. Access to under eaves storage. Dressing Room Extensive hanging and storage space for coats and cloaks. Ensuite White Duravit suite incorporating a fully tiled double shower with rain head and hand-held spray, dual wash-hand basin perched on a marble top and illuminated wall mirrors and w.c. Tiled floor, recessed lighting and decorative radiator cover. Access to the plant room. OUTSIDE The front of the property features a gravel driveway providing ample off-street parking, bordered by manicured and specimen hedging. A gated side passage leads to the delightful south-facing rear garden, which boasts a sandstone patio, manicured lawn, rose beds, and raised flower beds. Additional features include a Boyne garden shed, external lighting, and an outdoor tap. BER DETAILS BER: A2 BER Number: 109112144 Energy Performance Rating: 48.8 kwh/m2/yr FLOOR PLAN Not to scale. For identification purposes only. VIEWING Strictly by appointment through Hunters Estate Agent Dalkey on 01 275 1640. No information, statement, description, quantity or measurement contained in any sales particulars or given orally or contained in any webpage, brochure, catalogue, email, letter, report, docket or hand out issued by or on behalf of Hunters Estate Agents or the vendor in respect of the property shall constitute a representation or a condition or a warranty on behalf of Hunters Estate Agents or the vendor. Any information, statement, description, quantity or measurement so given or contained in any such sales particulars, webpage, brochure, catalogue, email, letter, report or hand out issued by or on behalf of Hunters Estate Agents or the vendor are for illustration purposes only and are not to be taken as matters of fact. Any mistake, omission, inaccuracy or mis-description given orally or contained in any sales particulars, webpage, brochure, catalogue, email, letter, report or hand out issued by or on behalf of Hunters Estate Agents or the vendor shall not give rise to any right of action, claim, entitlement or compensation against Hunters Estate Agents or the vendor. Intending purchasers must satisfy themselves by carrying out their own independent due diligence, inspections or otherwise as to the correctness of any and all of the information, statements, descriptions, quantity or measurements contained in any such sales particulars, webpage, brochure, catalogue, email, letter, report or hand out issued by or on behalf of Hunters Estate Agents or the vendor. The services, systems and appliances shown have not been tested and no warranty is made or given by Hunters Estate Agents or the vendor as to their operability or efficiency.
Standard features
The local area
The local area
Sold properties in this area
Stay informed with market trends
Local schools and transport
Learn more about what this area has to offer.
School Name | Distance | Pupils | |||
|---|---|---|---|---|---|
| School Name | Cherrywood Educate Together National School | Distance | 960m | Pupils | 166 |
| School Name | Rathmichael National School | Distance | 1.0km | Pupils | 203 |
| School Name | St Anne's Shankill | Distance | 1.1km | Pupils | 438 |
School Name | Distance | Pupils | |||
|---|---|---|---|---|---|
| School Name | Ballyowen Meadows | Distance | 1.2km | Pupils | 54 |
| School Name | St. Columbanus National School | Distance | 1.3km | Pupils | 115 |
| School Name | Scoil Mhuire Shankill | Distance | 1.4km | Pupils | 238 |
| School Name | Gaelscoil Phadraig | Distance | 1.5km | Pupils | 126 |
| School Name | Scoil Cholmcille Junior | Distance | 1.6km | Pupils | 122 |
| School Name | Scoil Cholmcille Senior | Distance | 1.7km | Pupils | 153 |
| School Name | St John's National School | Distance | 2.0km | Pupils | 174 |
School Name | Distance | Pupils | |||
|---|---|---|---|---|---|
| School Name | St Laurence College | Distance | 1.2km | Pupils | 281 |
| School Name | Holy Child Killiney | Distance | 2.3km | Pupils | 395 |
| School Name | Cabinteely Community School | Distance | 2.4km | Pupils | 517 |
School Name | Distance | Pupils | |||
|---|---|---|---|---|---|
| School Name | John Scottus Secondary School | Distance | 2.5km | Pupils | 197 |
| School Name | Woodbrook College | Distance | 3.0km | Pupils | 604 |
| School Name | Clonkeen College | Distance | 3.5km | Pupils | 630 |
| School Name | St Joseph Of Cluny Secondary School | Distance | 3.6km | Pupils | 256 |
| School Name | Stepaside Educate Together Secondary School | Distance | 3.8km | Pupils | 659 |
| School Name | Holy Child Community School | Distance | 4.0km | Pupils | 275 |
| School Name | Rathdown School | Distance | 4.1km | Pupils | 349 |
Type | Distance | Stop | Route | Destination | Provider | ||||||
|---|---|---|---|---|---|---|---|---|---|---|---|
| Type | Bus | Distance | 160m | Stop | Brides Glen Luas | Route | X2 | Destination | Hawkins Street | Provider | Dublin Bus |
| Type | Bus | Distance | 160m | Stop | Brides Glen Luas | Route | 111 | Destination | Brides Glen Luas | Provider | Go-ahead Ireland |
| Type | Bus | Distance | 160m | Stop | Brides Glen Luas | Route | 111 | Destination | Dalkey | Provider | Go-ahead Ireland |
Type | Distance | Stop | Route | Destination | Provider | ||||||
|---|---|---|---|---|---|---|---|---|---|---|---|
| Type | Bus | Distance | 160m | Stop | Brides Glen Luas | Route | 7 | Destination | Mountjoy Square | Provider | Dublin Bus |
| Type | Bus | Distance | 160m | Stop | Brides Glen Luas | Route | 7 | Destination | Parnell Square | Provider | Dublin Bus |
| Type | Bus | Distance | 160m | Stop | Brides Glen Luas | Route | 7 | Destination | Brides Glen | Provider | Dublin Bus |
| Type | Bus | Distance | 160m | Stop | Brides Glen Luas | Route | 111 | Destination | Dun Laoghaire | Provider | Go-ahead Ireland |
| Type | Bus | Distance | 160m | Stop | Brides Glen Luas | Route | X2 | Destination | Newcastle | Provider | Dublin Bus |
| Type | Tram | Distance | 200m | Stop | Brides Glen | Route | Green | Destination | Brides Glen | Provider | Luas |
| Type | Tram | Distance | 200m | Stop | Brides Glen | Route | Green | Destination | Sandyford | Provider | Luas |
Your Mortgage and Insurance Tools
Check off the steps to purchase your new home
Use our Buying Checklist to guide you through the whole home-buying journey.
Budget calculator
Calculate how much you can borrow and what you'll need to save
BER Details
BER No: 109112144
Energy Performance Indicator: 48.8 kWh/m2/yr
Statistics
- 29/09/2025Entered
- 7,271Property Views
Similar properties
AMV: €2,000,000
Lordello House, Lordello Road, Rathmichael, Co. Dublin, D18V8K07 Bed · 4 Bath · Detached€2,100,000
7 Old Rathmichael, Off Quarry Road, Rathmichael, Co. Dublin, D18H4265 Bed · 4 Bath · Detached€2,250,000
Pineview, Ballybride Road, Rathmichael, Co. Dublin, D18K6K16 Bed · 6 Bath · Detached€2,250,000
Avondale, Ferndale Road, Old Conna, Bray, Co. Dublin, A98E8W85 Bed · 6 Bath · Detached
€2,690,000
Rathdown Manor, Ballycorus Road, Rathmichael, Co. Dublin, D18T1047 Bed · 6 Bath · Detached€2,695,000
Tortugas, 2 Ballybride Manor, Ballybride Road, Rathmichael, Dublin 18, D18N4V26 Bed · 7 Bath · Detached€3,250,000
Chantilly House, Ballybride Road, Rathmichael, Dublin 18, D18R8R95 Bed · Detached€3,250,000
Glencarrig, Falls Road, Shankill, Dublin 18, D18X2T85 Bed · 3 Bath · Bungalow€3,350,000
7 Rathmichael Haven, Rathmichael, Dublin 18, D18A0E18 Bed · 10 Bath · Detached
Daft ID: 16275434

