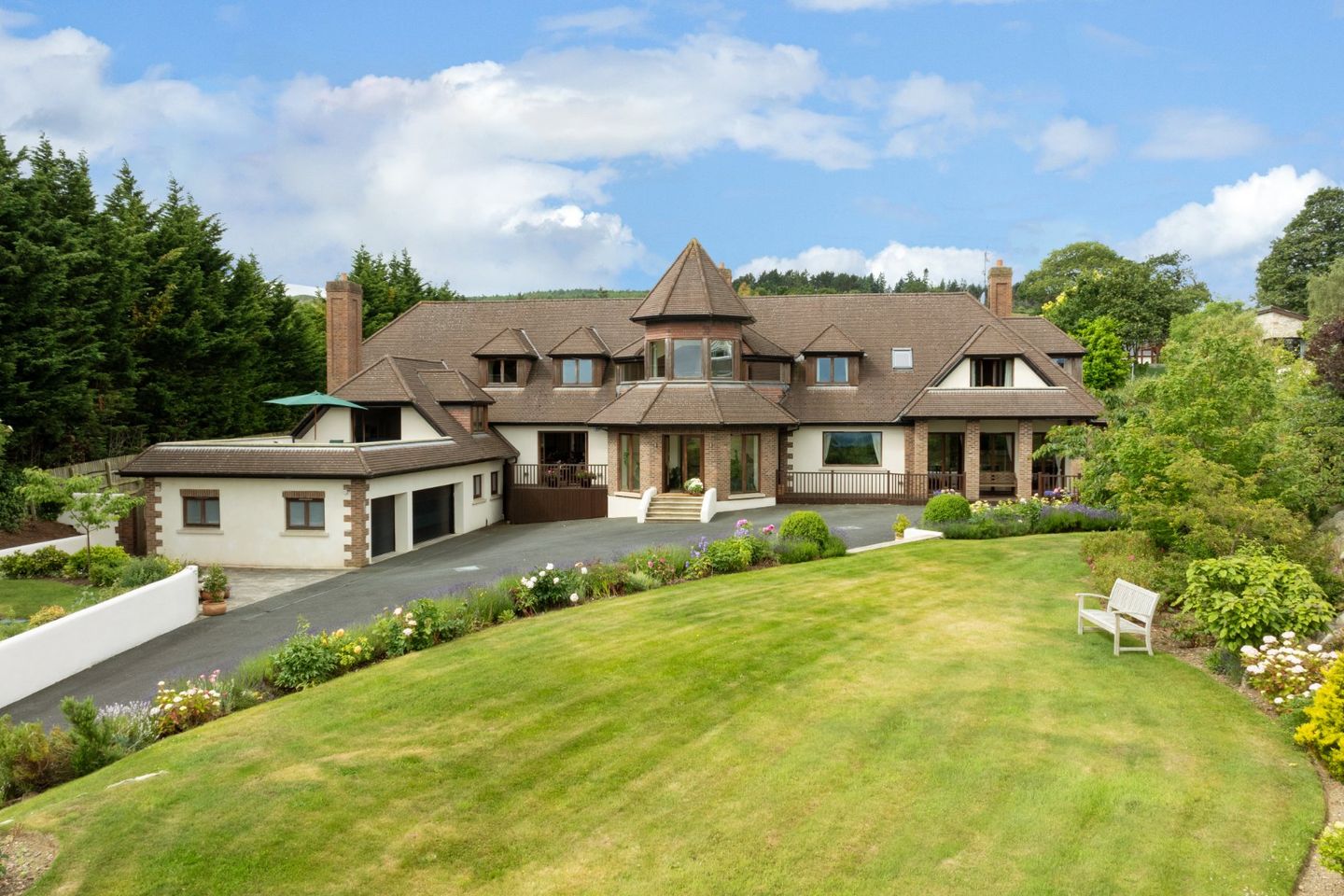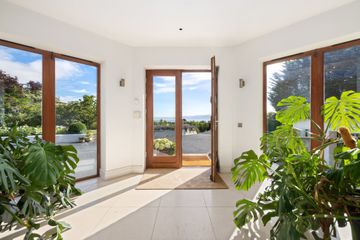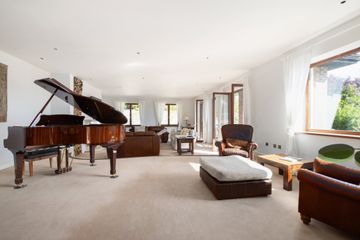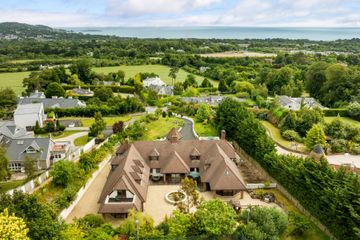



7 Rathmichael Haven, Rathmichael, Dublin 18, D18A0E1
€3,350,000
- Price per m²:€3,689
- Estimated Stamp Duty:€131,000
- Selling Type:By Private Treaty
- BER No:100825272
- Energy Performance:74.23 kWh/m2/yr
About this property
Highlights
- FEATURES
- Magnificent family home extending to a very generous 908 sq.m. / 9,773 sq.ft
- Set on an elevated site of c.1.37 acres of beautifully landscaped and maintained gardens
- Panoramic views of the Irish Sea featuring Dalkey Island and beyond
- Featuring 8 bedrooms (all ensuite), 4 reception rooms, 2 studies, a library, gym with steam room, private tennis court and wine cellar
Description
7 Rathmichael Haven is an extraordinary family home and is the epitome of luxury, comfort and elegance, offering everything an owner could possibly dream of in a premium residence. Set on magnificent grounds of c.1.37 acres in the highly desirable neighbourhood of Rathmichael, this wonderful home extends to c. 908 sq.m. / 9,773 sq.ft. and boasts 8 very fine bedrooms. The home was meticulously designed and built by the current owners for their family over 20 years ago. Every aspect of this property is crafted to provide for both relaxation and entertainment. Highlights include a private tennis court, gymnasium, library and an impressive wine cellar. At nearly 100 meters above sea level, the location of the house at the highest point of Rathmichael Haven is unparalleled offering uninterrupted panoramic views of the Irish Sea, Dalkey Island, and, on clear days, even Wales. The expansive dimensions of the property along with its beautiful surrounding gardens provide for one of the largest properties on the market in south County Dublin for some time, while proximity to the M50 ensures excellent convenience for daily commutes and to the airport. Designed with both style and functionality in mind, this BER A-rated home is perfect for those who enjoy hosting and family living. On entering the front door and passing through the porch, one is greeted by an exceptionally bright, double-vaulted entrance hall, with its majestic, curved stairway with brushed chrome balustrade. The most attractive kitchen / breakfast room features a very large island unit and a fully equipped pantry that doubles as a second kitchen. Steps lead from the kitchen directly up to the family room with access onto the sun deck. A dedicated laundry room (with laundry chutes) also off the kitchen and a hall leading to a triple garage, complete the practical layout. Just beyond the kitchen, the gym is a true standout, with floor-to-ceiling glass doors that open onto a beautiful rear courtyard and overlook the fountain and play zone. A steam room and bathroom accompany the gym, with a private staircase leading to the main bedroom suite. The stunning dining room, accessible from the main hallway, boasts wall-to-wall glass doors that flood the space with natural light. The drawing room is spacious and comfortable, featuring a split-level design that accommodates a grand piano and ample seating areas. It opens onto a deck that takes full advantage of spectacular sea views. Down the hall from the drawing room, a cozy, fully stocked library with antique fireplace provides the perfect retreat. Two generously sized ensuite bedrooms are located on the ground floor, along with two well-appointed home offices. A door off the main hall leads to the basement, which houses a substantial wine cellar, the comms room, and a storage room. On the first floor, the viewing gallery to the front provides a panoramic bird's-eye view of the Irish Sea. Upstairs, the entire south wing of the house is devoted to the main suite, spanning over 2,000 sq ft. This private sanctuary includes a spacious main bedroom and a secondary bedroom, which has previously served as a nursery and as a private spa treatment room. The main suite features two bathrooms: one with a distinctly masculine design, accessed through the walk-in dressing room. The other opulent bathroom features a double Jacuzzi bath with a built-in champagne bucket. This leads to an expansive dressing room with wall-to-wall wardrobes. On the opposite side of the viewing gallery on the upper floor are three additional bedrooms, each with its own ensuite bathroom. There is a guest suite which encompasses a spacious living room, a large bedroom, a bathroom with Jacuzzi bath, and a private balcony which offers excellent views of the tennis court and pavilion. The positioning of the house maximizes its incredible vistas, designed to capture the sunrise over the Irish Sea and dramatic morning skies. The lunch deck off the family room is perfect for midday dining, while the sheltered courtyard deck at the back of the house provides a tranquil setting to enjoy the sunset. The house runs on geothermal underfloor heating, boosted by solar power. And finally: Some years ago, the owner started a garden Instagram account to keep a record of what was planted where. The account is public, so you can see the garden through the seasons. https://www.instagram.com/anirishcountrygardener/ A gardener’s delight with specimen trees, herbaceous shrubs and wonderful flowering plants all on display, the grounds of 7 Rathmichael Haven are truly breathtaking. This exceptional property is not just a house but a home, built to create lasting memories and a place where a family can truly thrive. Now that the owners’ children have grown and moved out, it’s time for a new family to make it their own. Early viewing of this stunning property is highly recommended. Entrance Porch 2.86m x 5.60m Entrance Hall 4.07m x 6.50m Kitchen / Breakfast Room 8.96m x 7.06m Family Room 6.50m x 4.29m Utility Room / Pantry 2.05m x 4.32m Shower Room 2.55m x 2.64m Gym 11.34m x 6.17m Steam Room 1.88m x 2.72m Dining Room 6.79m x 6.65m Guest WC 1.10m x 2.04m Drawing Room 3.33m x 11.96m Library 3.74m x 5.42m Bedroom 6 4.62m x 2.00m Ensuite Bedroom 7 4.62m x 3.08m Ensuite Office 3.02m x 4.19m Study 6.92m x 6.83m FIRST FLOOR Galleried Landing 2.96m x 6.52m Main Bedroom 5.68m x 7.70m Ensuite 2.59m x 2.41m Walk-in Wardrobe Nursery / Bedroom 8 3.36m x 6.92m Ensuite Bathroom 4.16m x 5.09m Walk-in Wardrobe Bedroom 2 3.29m x 3.33m Ensuite Bedroom 3 5.49m x 4.13m Ensuite 2.47m x 2.21m Bedroom 4 4.17m x 4.64m Ensuite 1.98m x 2.93 Bedroom 5 5.42m x 4.70m Dressing Room 3.37m x 4.70m Ensuite 1.74m x 3.00m GARDEN LEVEL Garage 8.83m x 6.15m Boiler Room 4.55m x 3.56m Laundry Room 1.10m x 5.40m Wine Cellar 4.39m x 5.74m Comms Room 2.03m x 5.30m
The local area
The local area
Sold properties in this area
Stay informed with market trends
Local schools and transport

Learn more about what this area has to offer.
School Name | Distance | Pupils | |||
|---|---|---|---|---|---|
| School Name | St Anne's Shankill | Distance | 1.0km | Pupils | 438 |
| School Name | Rathmichael National School | Distance | 1.2km | Pupils | 203 |
| School Name | Cherrywood Educate Together National School | Distance | 1.6km | Pupils | 166 |
School Name | Distance | Pupils | |||
|---|---|---|---|---|---|
| School Name | St. Columbanus National School | Distance | 2.0km | Pupils | 115 |
| School Name | Ballyowen Meadows | Distance | 2.0km | Pupils | 54 |
| School Name | Gaelscoil Phadraig | Distance | 2.2km | Pupils | 126 |
| School Name | Scoil Cholmcille Junior | Distance | 2.5km | Pupils | 122 |
| School Name | Scoil Cholmcille Senior | Distance | 2.6km | Pupils | 153 |
| School Name | St Kierans Spec School | Distance | 2.6km | Pupils | 57 |
| School Name | St Kierans Spec Sch | Distance | 2.6km | Pupils | 0 |
School Name | Distance | Pupils | |||
|---|---|---|---|---|---|
| School Name | John Scottus Secondary School | Distance | 1.7km | Pupils | 197 |
| School Name | St Laurence College | Distance | 2.1km | Pupils | 281 |
| School Name | Woodbrook College | Distance | 2.4km | Pupils | 604 |
School Name | Distance | Pupils | |||
|---|---|---|---|---|---|
| School Name | Holy Child Killiney | Distance | 3.0km | Pupils | 395 |
| School Name | St. Gerard's School | Distance | 3.3km | Pupils | 620 |
| School Name | Cabinteely Community School | Distance | 3.3km | Pupils | 517 |
| School Name | Stepaside Educate Together Secondary School | Distance | 3.9km | Pupils | 659 |
| School Name | Coláiste Raithín | Distance | 4.1km | Pupils | 342 |
| School Name | Clonkeen College | Distance | 4.3km | Pupils | 630 |
| School Name | St Thomas' Community College | Distance | 4.3km | Pupils | 14 |
Type | Distance | Stop | Route | Destination | Provider | ||||||
|---|---|---|---|---|---|---|---|---|---|---|---|
| Type | Bus | Distance | 1.0km | Stop | Brides Glen Luas | Route | 7 | Destination | Mountjoy Square | Provider | Dublin Bus |
| Type | Bus | Distance | 1.0km | Stop | Brides Glen Luas | Route | 7 | Destination | Brides Glen | Provider | Dublin Bus |
| Type | Bus | Distance | 1.0km | Stop | Brides Glen Luas | Route | 111 | Destination | Dalkey | Provider | Go-ahead Ireland |
Type | Distance | Stop | Route | Destination | Provider | ||||||
|---|---|---|---|---|---|---|---|---|---|---|---|
| Type | Bus | Distance | 1.0km | Stop | Brides Glen Luas | Route | X2 | Destination | Newcastle | Provider | Dublin Bus |
| Type | Bus | Distance | 1.0km | Stop | Brides Glen Luas | Route | 7 | Destination | Parnell Square | Provider | Dublin Bus |
| Type | Bus | Distance | 1.0km | Stop | Brides Glen Luas | Route | 111 | Destination | Brides Glen Luas | Provider | Go-ahead Ireland |
| Type | Bus | Distance | 1.0km | Stop | Brides Glen Luas | Route | 111 | Destination | Dun Laoghaire | Provider | Go-ahead Ireland |
| Type | Bus | Distance | 1.0km | Stop | Brides Glen Luas | Route | X2 | Destination | Hawkins Street | Provider | Dublin Bus |
| Type | Tram | Distance | 1.1km | Stop | Brides Glen | Route | Green | Destination | Sandyford | Provider | Luas |
| Type | Tram | Distance | 1.1km | Stop | Brides Glen | Route | Green | Destination | Parnell | Provider | Luas |
Your Mortgage and Insurance Tools
Check off the steps to purchase your new home
Use our Buying Checklist to guide you through the whole home-buying journey.
Budget calculator
Calculate how much you can borrow and what you'll need to save
A closer look
BER Details
BER No: 100825272
Energy Performance Indicator: 74.23 kWh/m2/yr
Statistics
- 07/10/2025Entered
- 15,150Property Views
- 24,695
Potential views if upgraded to a Daft Advantage Ad
Learn How
Daft ID: 16044578

