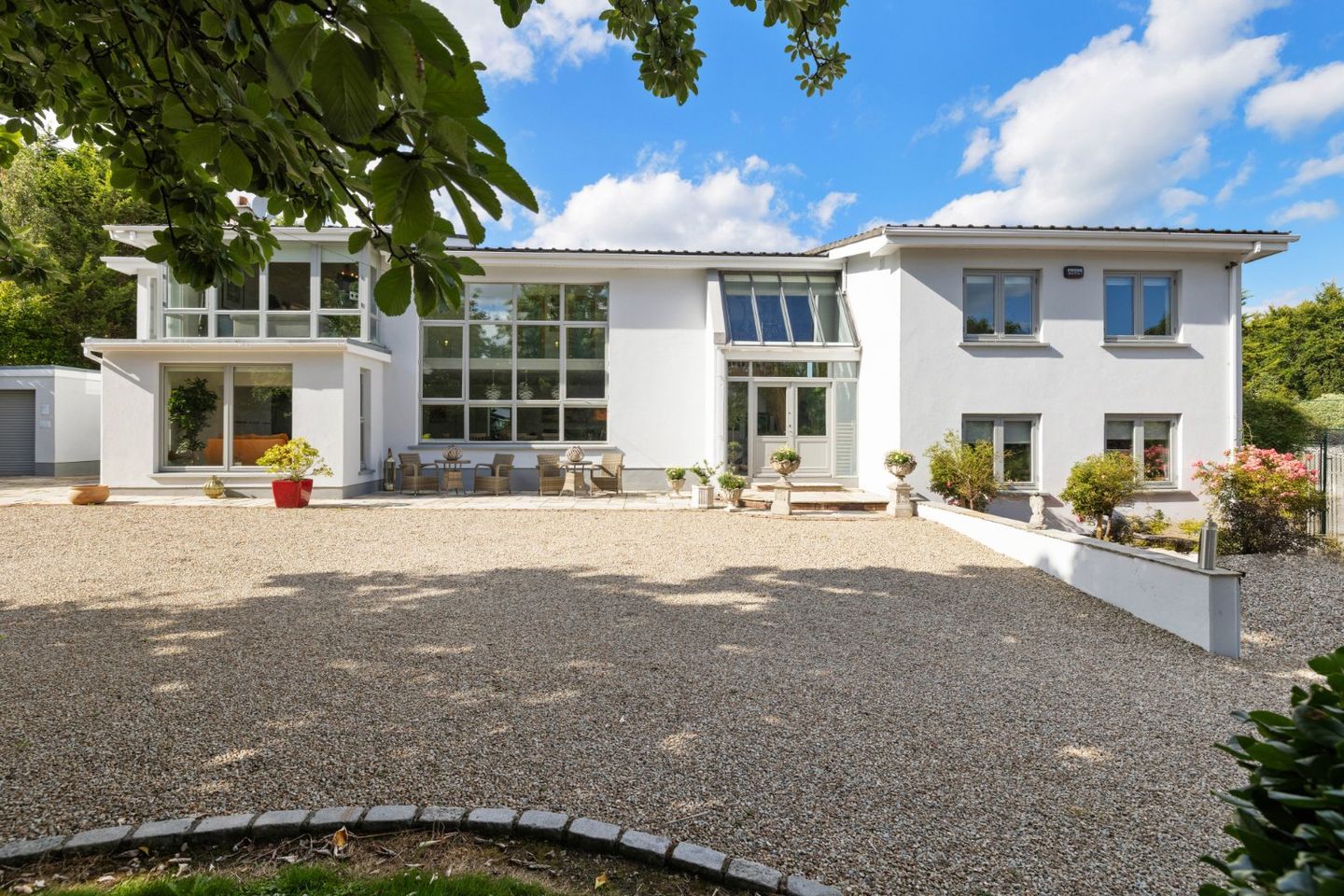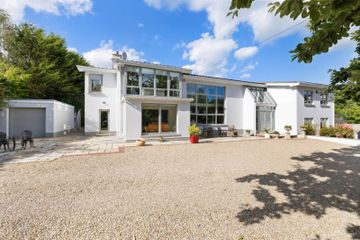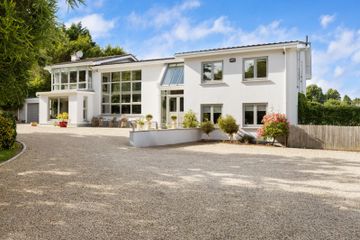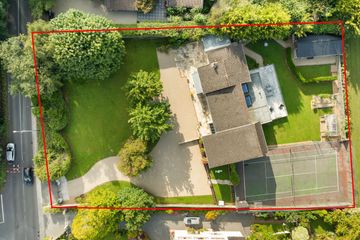



Avondale, Ferndale Road, Old Conna, Bray, Co. Dublin, A98E8W8
€2,250,000
- Price per m²:€4,833
- Estimated Stamp Duty:€65,000
- Selling Type:By Private Treaty
- BER No:118722982
- Energy Performance:162.82 kWh/m2/yr
About this property
Description
DNG are extremely proud to present Avondale, Ferndale Road, to the market. This is a truly magnificent 5-bedroom family home, which includes a superb self-contained apartment, on approx. 0.75 acre of mature and private gardens. Avondale is a modern detached, five-bedroom, double-fronted family home of approx.465 sq.m./5,000sq.ft. of architecturally designed, exceptionally spacious and easy flowing living accommodation. Securely set behind electric gates and approached via a sweeping gravel driveway, the home boasts mature landscaped gardens, with an enclosed tennis court, in this much sought after location of South County Dublin. The property was completely renovated in 2015 and architecturally extended in 2017, to the highest standard and with exceptional finishes and elegant interiors, creating a luxurious, light-filled and energy-efficient family home and is ready for immediate occupation. Designed for contemporary living, the property offers both style and sophistication, seamlessly blending spacious living with refined elegance. Ground Floor Accommodation: Reception Hallway: Entered through double doors and with a magnificent vaulted ceiling. Double doors lead to the magnificent Kitchen/Dining/Living room. Solid Oak staircase to the first floor and access to the self-contained apartment. Guest cloakroom: Fully tiled and with WC & WHB. Large utility room: with excellent storage and cupboard space. Sink unit. Bosch washing machine. Bosch tumble dryer. Lounge: This is a stunning room with floor to ceiling windows and sliding doors overlooking the rear garden and leading out to a large enclosed granite patio area. Feature gas fire and tiled floor. Kitchen/dining/family room: This is the heart of the house and the perfect space for a family to gather and relax in. High vaulted ceiling and floor to ceiling windows allowing natural light to flood in. Tiled floor. Extremely well fitted with generous wall and floor units and slow-closing drawers. Large island with sink and ample seating space. Quooker tap. Siemens 5 ring gas hob Integrated appliances include Whirlpool fridge/freezer, Siemens coffee maker, Siemens oven & microwave. Electric AGA. Attractive ceiling lights and wall lights. Scullery: Additional storage and cupboard space. Integrated appliances include Neff electric oven, Siemens 5 ring gas hob, Siemens extractor fan. Sink unit. Fully tiled & tiled floor. Stable door to side garden. Large Pantry off the Scullery with additional storage. Boot room/second entrance: with additional storage and door to front garden. First Floor Accommodation: Bright landing with glass vaulted ceiling overlooking the kitchen area. Main Bedroom Suite: A magnificent bedroom with vaulted ceiling and floor to ceiling bay window overlooking the front garden. Spacious dual aspect Office/Study. Ensuite shower room: with large walk-in shower, double W.H.B & W.C. Two large walk-in wardrobes with excellent storage. Bedroom 2 – Spacious corner double bedroom (to the front) with dual aspect and lovely high vaulted ceilings. Walk-in dressing room and fully tiled ensuite shower room with shower, W.H.B & W.C. Bedroom 3 – Spacious corner double bedroom (to the rear) with dual aspect and lovely high vaulted ceilings. Walk-in dressing room and fully tiled shower room with shower, W.H.B & W.C. Bedroom 4 – Spacious double bedroom (to the rear) with large walk-in dressing room leading to the Ensuite bathroom: Oval freestanding bath, shower, W.H.B & W.C. Fully tiled and vaulted ceiling. Door to private Sun Terrace overlooking the rear gardens. Self-contained apartment/Au Pair accommodation: Spacious double bedroom (to the rear) with large fully tiled shower room with shower, W.H.B & W.C. Large walk-in wardrobe with excellent shelved and hanging space. Living/Dining Room with attractive bespoke built-in shelving unit. Dual aspect overlooking the front and side garden. Kitchen/Breakfast Room: Fitted with wall and floor units, sink unit, integrated dishwasher, and washing machine. Integrated Beko fridge/freezer. Door to outside with enclosed garden, hardcourt tennis court and garden shed. Outside: The property is wrapped by mature gardens of approx. 0.75 acre with specimen trees, manicured lawns, and a large granite sun-drenched patio. The gardens provide the perfect space for al-fresco entertaining and active hobbies including gardening (greenhouse & enclosed hen area) tennis (hardcourt tennis court) and also very generous gated off-street parking behind electric gates. Garden Room: c.49q.m. Detached garage, Ferndale Road is one of South County Dublin's most desirable residential addresses - quiet, green, and perfectly positioned between the city and the countryside. Despite the peaceful, rural feel, this location is remarkably convenient. The area is home to a good selection of sporting, leisure and recreational amenities, including golf (Dun Laoghaire, Bray & Greystones Golf Clubs), tennis, (Shankill & Bray Tennis Clubs) horse riding (Festina Lente) and the nearby walking trails in the Dublin Mountains. • Approx. 6km to Cornelscourt Shopping Centre (Dunnes Stores flagship) • Approx. 12km to Dundrum Town Centre • Easy access to the N11, M50, and Dublin Airport • Just 4.1km to Brides Glen Luas (offering direct access to Dublin City). Schools nearby: • Rathmichael NS • St. Gerard’s • John Scottus • Blackrock College • St. Andrew’s College • Wesley College • St. Columba’s College Features: • Excellent detached 5-bedroom residence with individual design • Approx. 465 sq.m/5,000sq.ft. of modern living accommodation • Approx. 0.75 acre of mature, landscaped gardens • Fully refurbished in 2015 and extended in 2017 to a very high specification • C1 BER rating • Gas fired radiator central heating system • Double glazed windows • Burglar alarm system installed • Biocycle treatment system • High-specification kitchen and appliances • Secure electric gated entrance with intercom • Outstanding location with easy access to city, coast, and countryside. To conclude, Avondale offers a rare opportunity to acquire a magnificent family residence in one of South Dublin’s most prestigious locations. Beautifully refurbished and intelligently designed, this home offers superb light-filled interiors, luxurious finishes, and versatile accommodation ideal for contemporary family life. Viewing is highly recommended to fully appreciate everything this exceptional property has to offer. Entrance Hall 5.38m x 4.02m Kitchen Dining Room 6.66m x 10.67m Reading Nook 1.66m x 3.85m Living Room 5.05m x 7.88m Pantry 2.01m x 1.03m Scullery 3.66m x 4.62m Cloakroom 2.55m x 1.95m Utility Room 3.20m x 3.05m Boiler room 3.38m x 1.14m Bathroom 1.21m x 1.41m Kitchen Dining Room 3.10m x 4.52m Living Room 4.62m x 5.85m Bedrooom 4.30m x 3.73m Walk in Closet 2.53m x 2.07m Ensuite Bathroom 2.37m x 2.07m Landing 5.99m x 11.45m Bedrooom 1 6.48m x 4.61m Dressing Room 3.06m x 1.95m Ensuite Bathroom 3.35m x 1.95m Walk in Closet 2.15m x 2.45m Walk in Closet 3.80m x 1.93m Bedroom 2 3.80m x 3.93m Walk in Closet 2.71m x 1.73m Ensuite Bathroom 2.71m x 3.18m Bedroom 3 4.96m x 5.85m Bedroom 4 4.67m x 5.84m Kitchen 2.92m x 1.87m Living Room 5.48m x 3.51m Bedroom 1 3.38m x 2.69m Bedrom 2 3.38m x 2.69m Bathroom 2.46m x 1.87m
The local area
The local area
Sold properties in this area
Stay informed with market trends
Local schools and transport
Learn more about what this area has to offer.
School Name | Distance | Pupils | |||
|---|---|---|---|---|---|
| School Name | St Kierans Spec Sch | Distance | 170m | Pupils | 0 |
| School Name | St. Peter's Primary School | Distance | 1.1km | Pupils | 155 |
| School Name | Ravenswell Primary School | Distance | 1.4km | Pupils | 462 |
School Name | Distance | Pupils | |||
|---|---|---|---|---|---|
| School Name | St Patrick's Loreto Bray | Distance | 2.0km | Pupils | 715 |
| School Name | Gaelscoil Uí Chéadaigh | Distance | 2.0km | Pupils | 188 |
| School Name | Marino Community Special School | Distance | 2.0km | Pupils | 52 |
| School Name | St Cronan's Boys National School | Distance | 2.1km | Pupils | 392 |
| School Name | Bray School Project National School | Distance | 2.4km | Pupils | 231 |
| School Name | St Fergal's National School | Distance | 2.6km | Pupils | 391 |
| School Name | Scoil Chualann | Distance | 2.8km | Pupils | 189 |
School Name | Distance | Pupils | |||
|---|---|---|---|---|---|
| School Name | St. Gerard's School | Distance | 700m | Pupils | 620 |
| School Name | John Scottus Secondary School | Distance | 940m | Pupils | 197 |
| School Name | Woodbrook College | Distance | 1.1km | Pupils | 604 |
School Name | Distance | Pupils | |||
|---|---|---|---|---|---|
| School Name | Coláiste Raithín | Distance | 2.0km | Pupils | 342 |
| School Name | St Thomas' Community College | Distance | 2.1km | Pupils | 14 |
| School Name | Loreto Secondary School | Distance | 2.3km | Pupils | 735 |
| School Name | North Wicklow Educate Together Secondary School | Distance | 2.4km | Pupils | 325 |
| School Name | St. Kilian's Community School | Distance | 2.7km | Pupils | 417 |
| School Name | Pres Bray | Distance | 2.9km | Pupils | 649 |
| School Name | St Laurence College | Distance | 4.6km | Pupils | 281 |
Type | Distance | Stop | Route | Destination | Provider | ||||||
|---|---|---|---|---|---|---|---|---|---|---|---|
| Type | Bus | Distance | 840m | Stop | Maple Grove | Route | L14 | Destination | Southern Cross | Provider | Dublin Bus |
| Type | Bus | Distance | 840m | Stop | Maple Grove | Route | L14 | Destination | Cherrywood | Provider | Dublin Bus |
| Type | Bus | Distance | 960m | Stop | Beech Road | Route | L14 | Destination | Cherrywood | Provider | Dublin Bus |
Type | Distance | Stop | Route | Destination | Provider | ||||||
|---|---|---|---|---|---|---|---|---|---|---|---|
| Type | Bus | Distance | 960m | Stop | Beech Road | Route | L14 | Destination | Southern Cross | Provider | Dublin Bus |
| Type | Bus | Distance | 1.0km | Stop | Raverty Villas | Route | L14 | Destination | Southern Cross | Provider | Dublin Bus |
| Type | Bus | Distance | 1.0km | Stop | Raverty Villas | Route | L14 | Destination | Cherrywood | Provider | Dublin Bus |
| Type | Bus | Distance | 1.0km | Stop | Diamond Valley | Route | 185t | Destination | Southern Cross | Provider | Go-ahead Ireland |
| Type | Bus | Distance | 1.0km | Stop | Diamond Valley | Route | L15 | Destination | Bray Station | Provider | Go-ahead Ireland |
| Type | Bus | Distance | 1.0km | Stop | Diamond Valley | Route | L15 | Destination | Enniskerry | Provider | Go-ahead Ireland |
| Type | Bus | Distance | 1.0km | Stop | St Peter's Road | Route | L14 | Destination | Southern Cross | Provider | Dublin Bus |
Your Mortgage and Insurance Tools
Check off the steps to purchase your new home
Use our Buying Checklist to guide you through the whole home-buying journey.
Budget calculator
Calculate how much you can borrow and what you'll need to save
A closer look
BER Details
BER No: 118722982
Energy Performance Indicator: 162.82 kWh/m2/yr
Statistics
- 30/09/2025Entered
- 6,058Property Views
- 9,875
Potential views if upgraded to a Daft Advantage Ad
Learn How
Similar properties
€2,100,000
7 Old Rathmichael, Off Quarry Road, Rathmichael, Co. Dublin, D18H4265 Bed · 4 Bath · Detached€2,250,000
Pineview, Ballybride Road, Rathmichael, Co. Dublin, D18K6K16 Bed · 6 Bath · Detached€2,250,000
Beechwalk, Cookstown, Enniskerry, Co.Wicklow, A98PF746 Bed · 5 Bath · House€2,700,000
Anvill, Forge Road, Enniskerry, Enniskerry, Co. Wicklow, A98FX686 Bed · 5 Bath · Detached
Daft ID: 16000093


