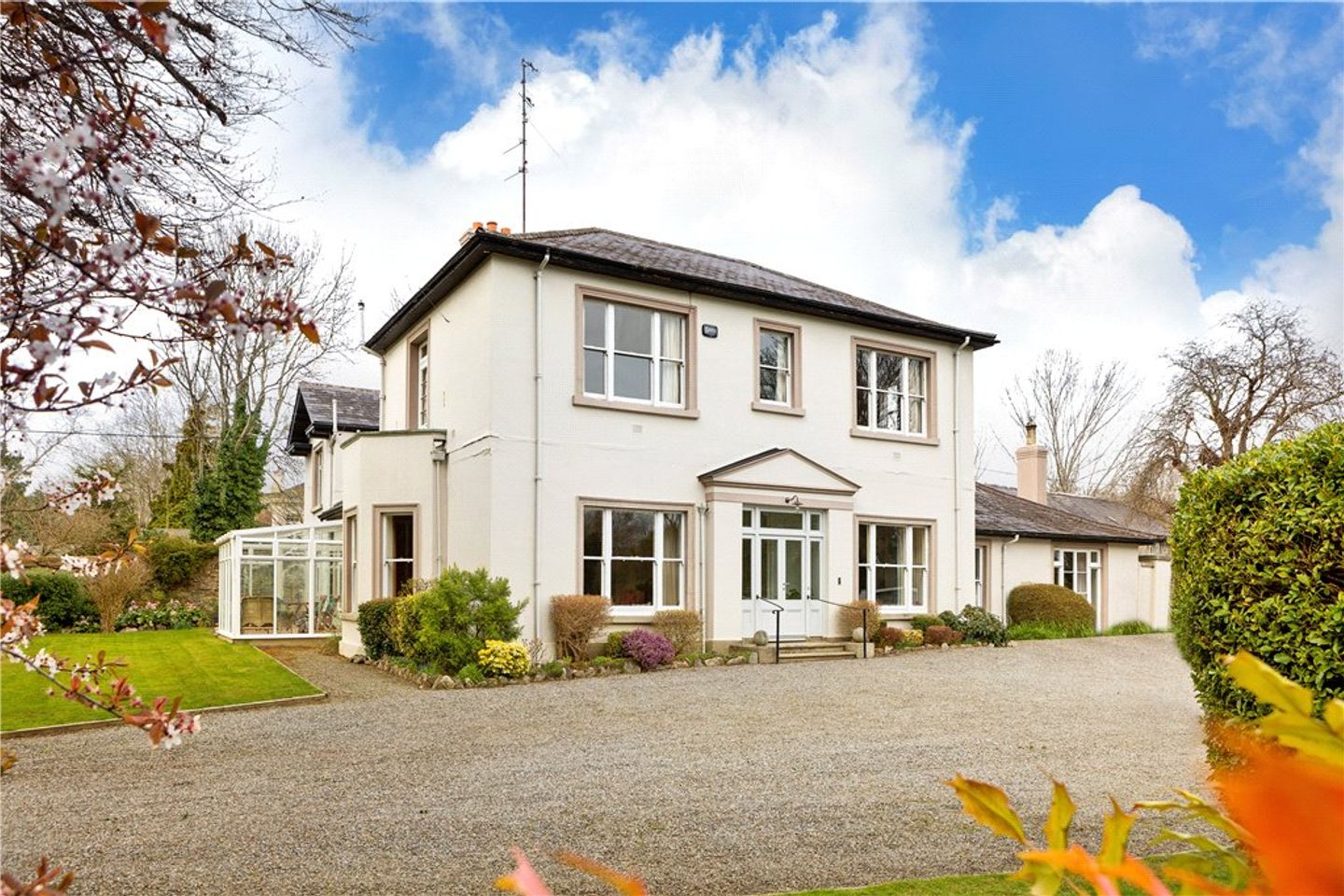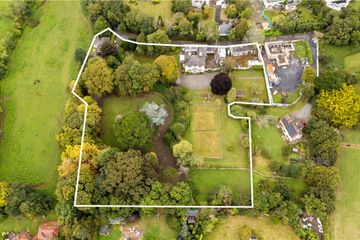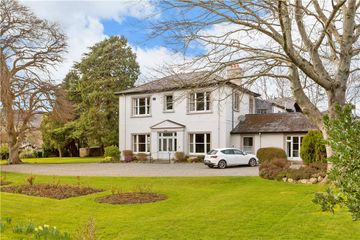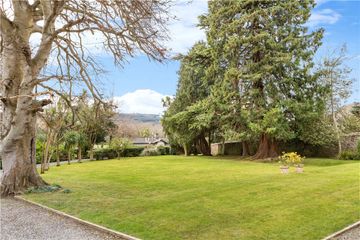



Lordello House, Lordello Road, Rathmichael, Co. Dublin, D18V8K0
€1,890,000
- Price per m²:€4,073
- Estimated Stamp Duty:€43,400
- Selling Type:By Private Treaty
- BER No:116291188
- Energy Performance:589.94 kWh/m2/yr
About this property
Highlights
- A rare opportunity to acquire a substantial Victorian period residence on substantial private south facing grounds
- What is being offered for sale is the Gate Lodge, the Paddock, the Tennis Court and gardens to the side as well as the land to the side of the propert
- 2 bedroom Gate Lodge of approximately 65sq,m (700 sq.ft). A Protected Structure.
- Floor area of the main house approximately 464 sq.m (4,994 sq.ft)
- Standing detached on approximately of 1.153 Ha (2.85 acres)
Description
What is being offered for sale is the Gate Lodge, the Paddock, the Tennis Court and gardens to the side as well as the land to the side of the property including the Yard along with the main house. The Gates and Gate Lodge are Protected Structures. The main house is not. The overall site area extends to approximately 1.153 Ha (2.85 acres). Lordello House occupies a wonderful position on Lordello Road in the heart of leafy Rathmichael. Lordello Road is a secluded road that connects Ferndale Road with Ballybride Road and there is excellent access to the arterial road networks as well as the airport. This special property is situated approximately 17km to the south east of Dublin City Centre; approximately 3km to the south west of Shankill Village, DART and beach and just 35 minutes’ drive to Dublin Airport. The N11 and M50 are within minutes’ drive of the property and make commuting to and from the city centre and nationwide very simple. Lordello House comprises a substantial detached Victorian period residence that was constructed circa 1830 that stands on approximately 1.153 Ha (2.85 acres). It has a lovely vista of the Dublin Mountains and benefits from a sunny southerly orientation. The house extends to approximately 464sq.m (4,994sq.ft) and consists of a generous reception hall, six reception rooms, a kitchen/breakfast room and utility with six bedrooms as well as bathroom facilities on the first floor. The two bedroom Gate Lodge extends to approximately 65 sq.m (700 sq.ft.). The property is surrounded by an excellent selection of primary and secondary schools including Rathmichael National School, St. Gerard’s and John Scotia’s National School just to mention a few. There is an abundance of recreation and leisure activities close by with many popular forest walks, horse riding, Dun Laoghaire Golf Course and many football and rugby clubs within the surrounding area. Title: Freehold. Services: The property is currently on a sceptic tank with a mains water connection. Enclosed Porch Entrance 2.95m x 1.45m. with granite steps leading up, period mosaic tiled floor and door with pattern stained glazing to the side and over opening into the Reception Hall 1.85m x 5.75m. with shutters intact to cover the glazing of the hall door, digital security alarm unit, high ceilings, picture rail, ceiling coving, Dimplex storage heater and door to the Drawing Room 6m x 7.15m. with high ceiling (3.5m) with coving, picture rail, attractive painted timber fireplace with tiled hearth, tiled inset and open fire, side bay window looking over the grounds and gate lodge and to the front overlooking the tennis court, and Dimplex storage heater Dining Room 5.15m x 6.55m. either side of the period fireplace has been blocked and tiled up with storage cupboards either side, alcove, picture window overlooking the tennis court, ceiling coving and picture rail Inner Hall 6m x 2.2m. with storage heater, skylight, coving, and picture rail Living Room 4.25m x 4.7m. with ceiling coving, picture rail and open tiled fireplace with tiled hearth and electric storage heater Conservatory 3.3m x 4m. lean to with sliding patio door opening out to a patio and overlooks the lawn Lobby Area Shower Room with step in tiled Mira Sport shower, wash hand basin set into vanity unit and w.c. Reception Room/Bedroom 7 5.6m x 4.6m. currently laid out as a bedroom with electric storage heater and ceiling coving Rear Hall with tiled floor Kitchen 5.6m x 5.45m. with terrazzo floor, part tiled walls, fitted presses, drawers, worktops, sink unit, sideboard unit, Rayburn, door to pantry and understairs storage, and scullery off Utility Room with storage press Inner Lobby Lobby off the dining room and opening to the Study 3.65m x 2.3m. with window looking front Living Room 5.8m x 4.4m. with multi-paned sliding sash window, very attractive period fireplace with mahogany surround, pattern tiled and slate inset, stone hearth and solid fuel burning glazed stove, French doors opening out front, vaulted ceiling and Dimplex storage heater Upstairs Landing with shelved hot press Bedroom 1 4.45m x 5.45m. with vaulted ceiling, tiled fireplace and window looking over the entrance Lobby Bedroom 2 2.1m x 3.9m Bedroom 3 3.9m x 3.8m Family Bathroom with cast iron bath, w.c., pedestal wash hand basin and part tiled walls Bedroom 4 2.85m x 2.4m. with sliding sash window with shutters intact and Dimplex storage heater Bedroom 5 6.6m x 4.6m. with dual aspect windows, large picture window overlooking the tennis court, coving, picture rail and door to Jack & Jill Bathroom with bath and tiled walls Separate W.C. Bedroom 6 4.9m x 7.35m. with dual aspect windows, one being double folding doors opening out to a balcony, and the front looks out over the tennis court, fireplace, built in wardrobes and Dimplex storage heater Courtyard Lobby door out from the kitchen, with fuel store and general store areas (original stabling) Gate Lodge A detached lodge dating back to when the property was first built, most likely 1840's, a protected structure. To the front there is a gravelled driveway with off street parking for a number of cars. To the side is a lawned garden and raised patio area. Reception Lobby 1.65m x 1.55m. with digital security alarm panel, cloaks hanging, fuse board, intercom to the main electric gates, cork tiled floor, decorative alcove, door to lobby and into the Guest W.C. with tiled floor, pedestal wash hand basin, shaving socket and light and fitted mirror Bedroom 1 2.85m x 2.7m. with a range of built in wardrobes with cupboards over, timber effect floor, enclosed shelved hot press with lagged cylinder, dual immersion unit and timer, and Japanese style shower with tiled walls and extractor Kitchen/Breakfast Room 3.9m x 3.4m. with cork tiled floor, telephone point, a range of cream Shaker style press units, drawers, saucepan drawers, worktops, breakfast bar, integrated Candi fridge/freezer, Potterton central heating boiler, Hotpoint oven, one and a half bowl single drainer stainless steel sink unit, tiled splashback, Nest heating climate control and opening through to the Sitting Room 3.15m x 4.7m. with solid timber floor, open brick fireplace with timber mantle and stone hearth, window overlooking the rear field, and double glazed hardwood door opening out to the rear patio Bedroom 2 4.25m x 4.2m. with timber effect floor, sliding sash window front and back, painted timber panelled ceiling, built in wardrobes, hatch to roof space and door to En Suite Shower Room with step in tiled Mira shower, w.c., pedestal wash hand basin, part tiled walls, tiled floor, shaving socket and light, extractor and fitted mirror Outside Office/Store
The local area
The local area
Sold properties in this area
Stay informed with market trends
Local schools and transport

Learn more about what this area has to offer.
School Name | Distance | Pupils | |||
|---|---|---|---|---|---|
| School Name | St Anne's Shankill | Distance | 890m | Pupils | 438 |
| School Name | Rathmichael National School | Distance | 1.1km | Pupils | 203 |
| School Name | St Kierans Spec School | Distance | 2.0km | Pupils | 57 |
School Name | Distance | Pupils | |||
|---|---|---|---|---|---|
| School Name | St Kierans Spec Sch | Distance | 2.0km | Pupils | 0 |
| School Name | St. Columbanus National School | Distance | 2.3km | Pupils | 115 |
| School Name | Cherrywood Educate Together National School | Distance | 2.4km | Pupils | 166 |
| School Name | Ballyowen Meadows | Distance | 2.4km | Pupils | 54 |
| School Name | Gaelscoil Phadraig | Distance | 2.5km | Pupils | 126 |
| School Name | St. Peter's Primary School | Distance | 2.6km | Pupils | 155 |
| School Name | Ravenswell Primary School | Distance | 2.6km | Pupils | 462 |
School Name | Distance | Pupils | |||
|---|---|---|---|---|---|
| School Name | John Scottus Secondary School | Distance | 1.1km | Pupils | 197 |
| School Name | Woodbrook College | Distance | 1.6km | Pupils | 604 |
| School Name | St Laurence College | Distance | 2.6km | Pupils | 281 |
School Name | Distance | Pupils | |||
|---|---|---|---|---|---|
| School Name | St. Gerard's School | Distance | 2.7km | Pupils | 620 |
| School Name | Holy Child Killiney | Distance | 3.2km | Pupils | 395 |
| School Name | Coláiste Raithín | Distance | 3.3km | Pupils | 342 |
| School Name | St Thomas' Community College | Distance | 3.6km | Pupils | 14 |
| School Name | North Wicklow Educate Together Secondary School | Distance | 3.7km | Pupils | 325 |
| School Name | Cabinteely Community School | Distance | 3.9km | Pupils | 517 |
| School Name | Loreto Secondary School | Distance | 3.9km | Pupils | 735 |
Type | Distance | Stop | Route | Destination | Provider | ||||||
|---|---|---|---|---|---|---|---|---|---|---|---|
| Type | Bus | Distance | 740m | Stop | Claremount | Route | L14 | Destination | Cherrywood | Provider | Dublin Bus |
| Type | Bus | Distance | 740m | Stop | Claremount | Route | 45a | Destination | Dun Laoghaire | Provider | Go-ahead Ireland |
| Type | Bus | Distance | 740m | Stop | Claremount | Route | 45b | Destination | Dun Laoghaire | Provider | Go-ahead Ireland |
Type | Distance | Stop | Route | Destination | Provider | ||||||
|---|---|---|---|---|---|---|---|---|---|---|---|
| Type | Bus | Distance | 740m | Stop | Claremount | Route | E1 | Destination | Parnell Square | Provider | Dublin Bus |
| Type | Bus | Distance | 740m | Stop | Claremount | Route | E1 | Destination | Northwood | Provider | Dublin Bus |
| Type | Bus | Distance | 760m | Stop | Claremount | Route | L14 | Destination | Southern Cross | Provider | Dublin Bus |
| Type | Bus | Distance | 760m | Stop | Claremount | Route | E1 | Destination | Ballywaltrim | Provider | Dublin Bus |
| Type | Bus | Distance | 760m | Stop | Claremount | Route | 7n | Destination | Woodbrook College | Provider | Nitelink, Dublin Bus |
| Type | Bus | Distance | 760m | Stop | Claremount | Route | 45a | Destination | Kilmacanogue | Provider | Go-ahead Ireland |
| Type | Bus | Distance | 760m | Stop | Claremount | Route | 84n | Destination | Charlesland | Provider | Nitelink, Dublin Bus |
Your Mortgage and Insurance Tools
Check off the steps to purchase your new home
Use our Buying Checklist to guide you through the whole home-buying journey.
Budget calculator
Calculate how much you can borrow and what you'll need to save
A closer look
BER Details
BER No: 116291188
Energy Performance Indicator: 589.94 kWh/m2/yr
Statistics
- 07/10/2025Entered
- 16,061Property Views
- 26,179
Potential views if upgraded to a Daft Advantage Ad
Learn How
Daft ID: 121139869

