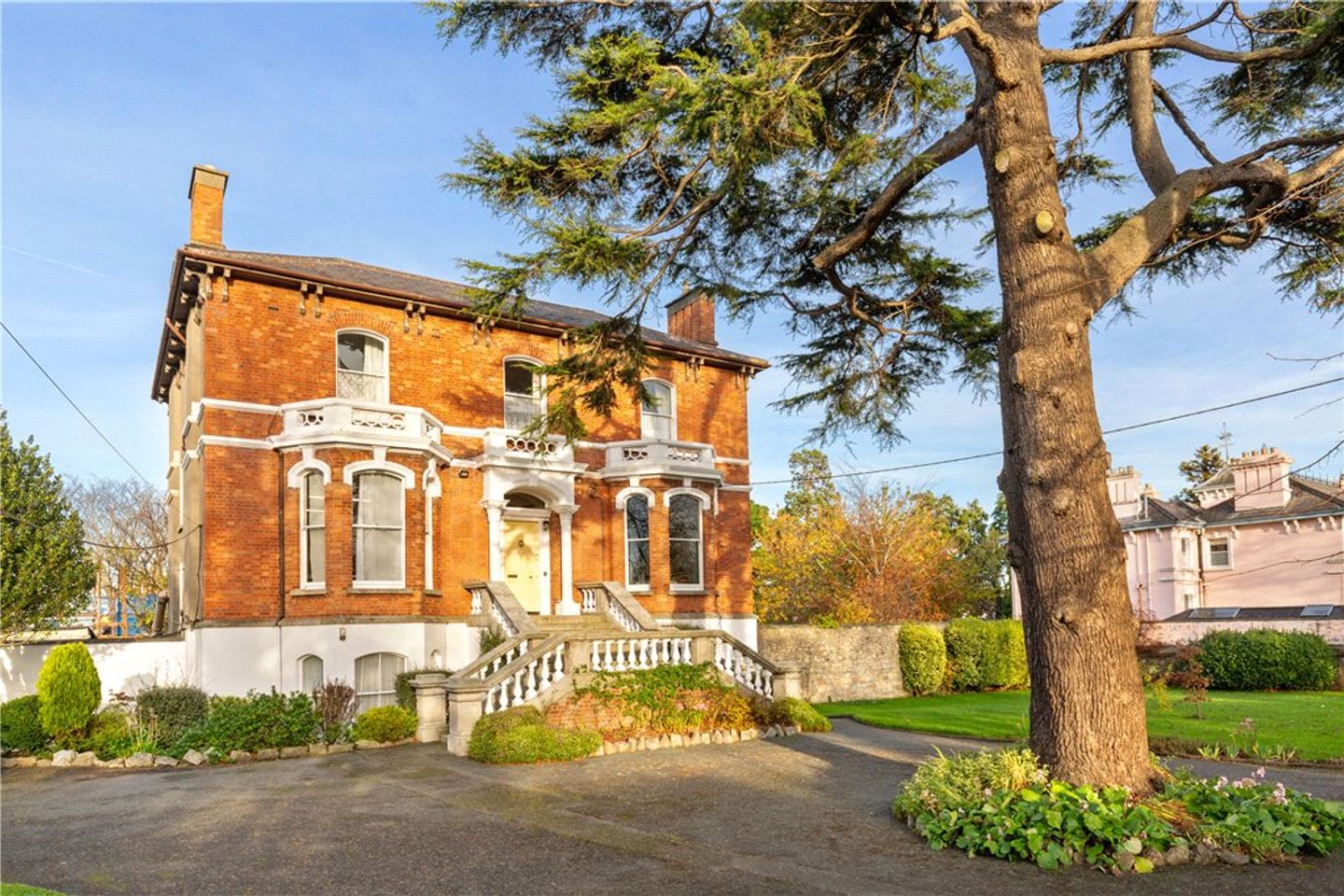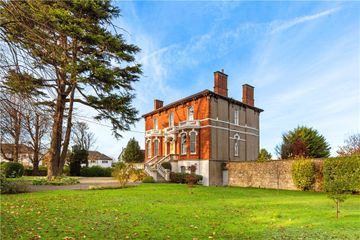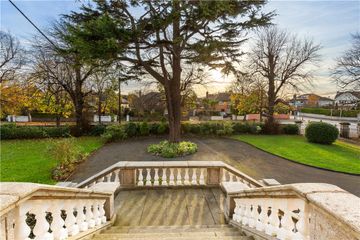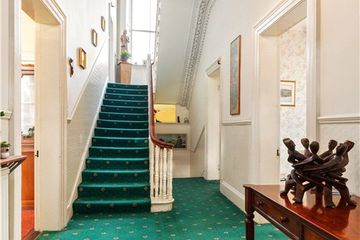




23 Cross Avenue, Blackrock, Co Dublin, A94TV27
AMV: €2,500,000
- Price per m²:€5,000
- Estimated Stamp Duty:€80,000
- Selling Type:By Public Auction
About this property
Highlights
- Highly regarded prestigious residential address
- Beautiful Victorian property with many period features
- Accommodation extending to approx. 500 sq.m. (5,382 sq.ft)
- Convenient to some of South County Dublin’s finest schools and public transport links
- Within a short stroll of the excellent amenities and facilities in Blackrock
Description
For Sale by Public Auction on Wednesday 19th November at 2.30pm in our Auction Room at Lisney, St. Stephen's Green House, Earlsfort Terrace, Dublin 2, D02 PH42. Positioned on one of Blackrock’s most prestigious and tree-lined avenues, 23 Cross Avenue is an exceptional two-storey over garden level detached Victorian home that effortlessly blends period elegance with generous living space and expansive, private gardens. This remarkable property, set on approx. 0.65 acres of beautifully landscaped grounds, offers a rare opportunity to own a piece of architectural heritage in the heart of South County Dublin. The grandeur of this distinguished residence is evident from first glance. A stately double flight of granite steps leads to a gracious entrance porch and an imposing reception hall, showcasing ornate ceiling coving and finely detailed cornicing, reflecting the refined craftsmanship of its era. The principal reception rooms – the drawing room and dining room – are elegantly appointed, with large bay windows, high ceilings, exquisite marble fireplaces, and decorative ceiling plasterwork, providing an atmosphere of timeless sophistication and grandeur. A third reception room offers additional flexibility, equally well-proportioned and adorned with a beautiful bay window and a striking marble fireplace. Also on the hall level is a private office, a guest w.c., and a convenient kitchenette. The garden level of the property offers further scope and potential. With excellent ceiling height and generous proportions throughout, this floor comprises two sizeable living rooms, a fully fitted kitchen, a utility room, and two bedrooms. This level also benefits from ample storage, while offering the opportunity to reimagine the layout to suit individual needs and preferences. Upstairs, the bedroom accommodation is spacious and bright, with large picture windows drawing in natural light and many original features still in place. Subject to planning permission, there is excellent potential to reconfigure this level to include en suite bedrooms and bespoke layouts to suit a growing family or multi-generational living. The gardens surrounding the property are a true highlight. Mature trees, manicured lawns, and secluded seating areas offer privacy, tranquility and a picturesque setting year-round. A large driveway provides ample off-street parking, enhancing both convenience and curb appeal. Located just a short stroll from Blackrock Village, residents will enjoy easy access to an array of boutique shops, cafes, restaurants, and two shopping centres. Renowned schools including Blackrock College, St. Andrew’s College, Willow Park, and Coláiste Eoin are all nearby. Excellent transport links via the DART, N11 and Rock Road ensure easy access to Dublin city and beyond. 23 Cross Avenue is a rare gem – a majestic Victorian residence in an enviable location, offering space, charm and endless potential. Entrance Porch 2.30m x 1.60m. with original tiled floor, very fine cornice work and double doors leading to the Reception Hall 2.40m x 8.40m. with magnificent ceiling coving, centre rose. Drawing Room 5.60m x 6.00m. with bay window overlooking the front, ceiling coving, detailed centre rose, marble open fireplace with tiled inset and folding double doors leading to the Dining Room 5.60m x 4.70m. with ceiling cornice work, centre rose, bay window overlooking rear, marble fireplace with cast iron and tiled inset and tiled hearth. Reception Room 5.60m x 6.10m. with bay window overlooking front, attractive marble fireplace with marble surround, ceiling coving and centre rose. Half Landing WC with wc, wash hand basin and window to rear. Kitchenette 1.30m x 3.56m. with window to rear, wash hand basin and range of press and drawer units. Office 3.60m x 3.30m. with built in cupboards and window to side. Garden Level Hall 2.40m x 11.40m Front Reception Room 5.20m x 6.00m. with bay window to front, ceiling coving and window to side. Bedroom 5.20m x 3.20m. with wash hand basin, ceiling coving, storage cupboard and bay window to front. Kitchen 2.20m x 5.30m. fitted with a range of press and drawer units, large gas stove, window to side, tiled floor and tiled splashback. Reception Room/Dining Area 5.40m x 4.50m. with window to rear and door leading to Kitchenette 2.60m x 2.00m. with a range of press and drawer units, dishwasher, single drainer sink unit and window to side. Utility Room with wash hand basin, plumbed for washing machine and dryer and window to side. Separate Shower Room with tiled floor and part tiled walls. Inner Courtyard with oil tank. Walk in Pantry with built in shelving. First Floor Return Bathroom with separate shower room and separate w.c. Bedroom Area 5.30m x 4.40m Second Floor Bedroom 4.76m x 6.00m. currently divided into 3 rooms Home Office 4.20m x 4.50m. with picture window overlooking the front, ceiling coving and built in shelving. Bedroom 6.10m x 4.80m. with window overlooking front and wash hand basin. Bedroom 6.10m x 4.80m. with window overlooking front and wash hand basin. Second Floor Return Bathroom with wash hand basin, wc, and bath with electric shower over. Bedroom 4.20m x 4.40m. with windows overlooking the rear. Bedroom 4.20m x 4.40m. with windows overlooking the rear.
The local area
The local area
Sold properties in this area
Stay informed with market trends
Local schools and transport

Learn more about what this area has to offer.
School Name | Distance | Pupils | |||
|---|---|---|---|---|---|
| School Name | Our Lady Of Mercy Convent School | Distance | 220m | Pupils | 252 |
| School Name | St Mary's Boys National School Booterstown | Distance | 580m | Pupils | 208 |
| School Name | Booterstown National School | Distance | 600m | Pupils | 92 |
School Name | Distance | Pupils | |||
|---|---|---|---|---|---|
| School Name | Benincasa Special School | Distance | 960m | Pupils | 42 |
| School Name | Carysfort National School | Distance | 1.3km | Pupils | 588 |
| School Name | Scoil San Treasa | Distance | 1.3km | Pupils | 425 |
| School Name | Oatlands Primary School | Distance | 1.5km | Pupils | 420 |
| School Name | St Laurence's Boys National School | Distance | 1.8km | Pupils | 402 |
| School Name | All Saints National School Blackrock | Distance | 2.0km | Pupils | 50 |
| School Name | St. Augustine's School | Distance | 2.0km | Pupils | 159 |
School Name | Distance | Pupils | |||
|---|---|---|---|---|---|
| School Name | St Andrew's College | Distance | 300m | Pupils | 1008 |
| School Name | Willow Park School | Distance | 320m | Pupils | 208 |
| School Name | Coláiste Íosagáin | Distance | 410m | Pupils | 488 |
School Name | Distance | Pupils | |||
|---|---|---|---|---|---|
| School Name | Coláiste Eoin | Distance | 460m | Pupils | 510 |
| School Name | Blackrock College | Distance | 530m | Pupils | 1053 |
| School Name | Dominican College Sion Hill | Distance | 620m | Pupils | 508 |
| School Name | Oatlands College | Distance | 1.3km | Pupils | 634 |
| School Name | Mount Anville Secondary School | Distance | 2.0km | Pupils | 712 |
| School Name | St Kilian's Deutsche Schule | Distance | 2.0km | Pupils | 478 |
| School Name | St Michaels College | Distance | 2.2km | Pupils | 726 |
Type | Distance | Stop | Route | Destination | Provider | ||||||
|---|---|---|---|---|---|---|---|---|---|---|---|
| Type | Bus | Distance | 510m | Stop | Booterstown Station | Route | 7 | Destination | Parnell Square | Provider | Dublin Bus |
| Type | Bus | Distance | 510m | Stop | Booterstown Station | Route | 7a | Destination | Parnell Square | Provider | Dublin Bus |
| Type | Bus | Distance | 510m | Stop | Booterstown Station | Route | 4 | Destination | Heuston Station | Provider | Dublin Bus |
Type | Distance | Stop | Route | Destination | Provider | ||||||
|---|---|---|---|---|---|---|---|---|---|---|---|
| Type | Bus | Distance | 510m | Stop | Booterstown Station | Route | 7 | Destination | Mountjoy Square | Provider | Dublin Bus |
| Type | Bus | Distance | 510m | Stop | Booterstown Station | Route | 7a | Destination | Mountjoy Square | Provider | Dublin Bus |
| Type | Bus | Distance | 510m | Stop | Booterstown Station | Route | 702 | Destination | Dublin Airport Terminal 1 Zone 2 | Provider | Aircoach |
| Type | Bus | Distance | 510m | Stop | Booterstown Station | Route | 7e | Destination | Mountjoy Square | Provider | Dublin Bus |
| Type | Bus | Distance | 550m | Stop | Booterstown Station | Route | 7a | Destination | Loughlinstown Pk | Provider | Dublin Bus |
| Type | Bus | Distance | 550m | Stop | Booterstown Station | Route | 7n | Destination | Woodbrook College | Provider | Nitelink, Dublin Bus |
| Type | Bus | Distance | 550m | Stop | Booterstown Station | Route | 84n | Destination | Charlesland | Provider | Nitelink, Dublin Bus |
Your Mortgage and Insurance Tools
Check off the steps to purchase your new home
Use our Buying Checklist to guide you through the whole home-buying journey.
Budget calculator
Calculate how much you can borrow and what you'll need to save
BER Details
Statistics
- 15/11/2025Entered
- 21,821Property Views
Similar properties
€2,250,000
Aberfoyle, Bray Road, Foxrock, Dublin 18, D18X6K85 Bed · 5 Bath · Detached€2,400,000
3 Greenfield Crescent, Dublin 4, Donnybrook, Dublin 4, D04R3H95 Bed · 4 Bath · Detached€2,900,000
Camelot, 1 Ailesbury Way, Ailesbury Road, Ballsbridge, Dublin 4, D04X4E35 Bed · 4 Bath · Semi-D€3,250,000
30 Waltham Terrace, Blackrock, Co. Dublin, A94H1K75 Bed · 2 Bath · Semi-D
€3,250,000
1 Belgrave Square North, Monkstown, Co. Dublin, A94KC816 Bed · 4 Bath · End of Terrace€3,950,000
Summerville, 21 Cross Avenue, Blackrock, Co. Dublin, A94K1V06 Bed · 4 Bath · Detached€4,250,000
Burnham, 4 Queen's Park, Monkstown, Monkstown, Co. Dublin, A94CF245 Bed · 3 Bath · Detached€4,250,000
Crannmor, Knapton Road, Monkstown, Co Dublin, A96YD376 Bed · 3 Bath · Semi-D€4,250,000
Burnham, 4 Queen's Park, Monkstown, Co. Dublin, A94CF245 Bed · 4 Bath · Detached€5,000,000
Dun Laoghaire period residences near seafront, Dun Laoghaire period residences near seafront, Dun Laoghaire, Co. Dublin50 Bed · 9 Bath · Detached€7,250,000
Weavers Hall, Plunkett Avenue, Foxrock, Dublin 18, D18A3C25 Bed · 6 Bath · Detached€7,250,000
Weavers Hall, Plunkett Avenue, Westminster Road, Foxrock, Dublin 18, D18A3C25 Bed · 6 Bath · Detached
Daft ID: 121515092
