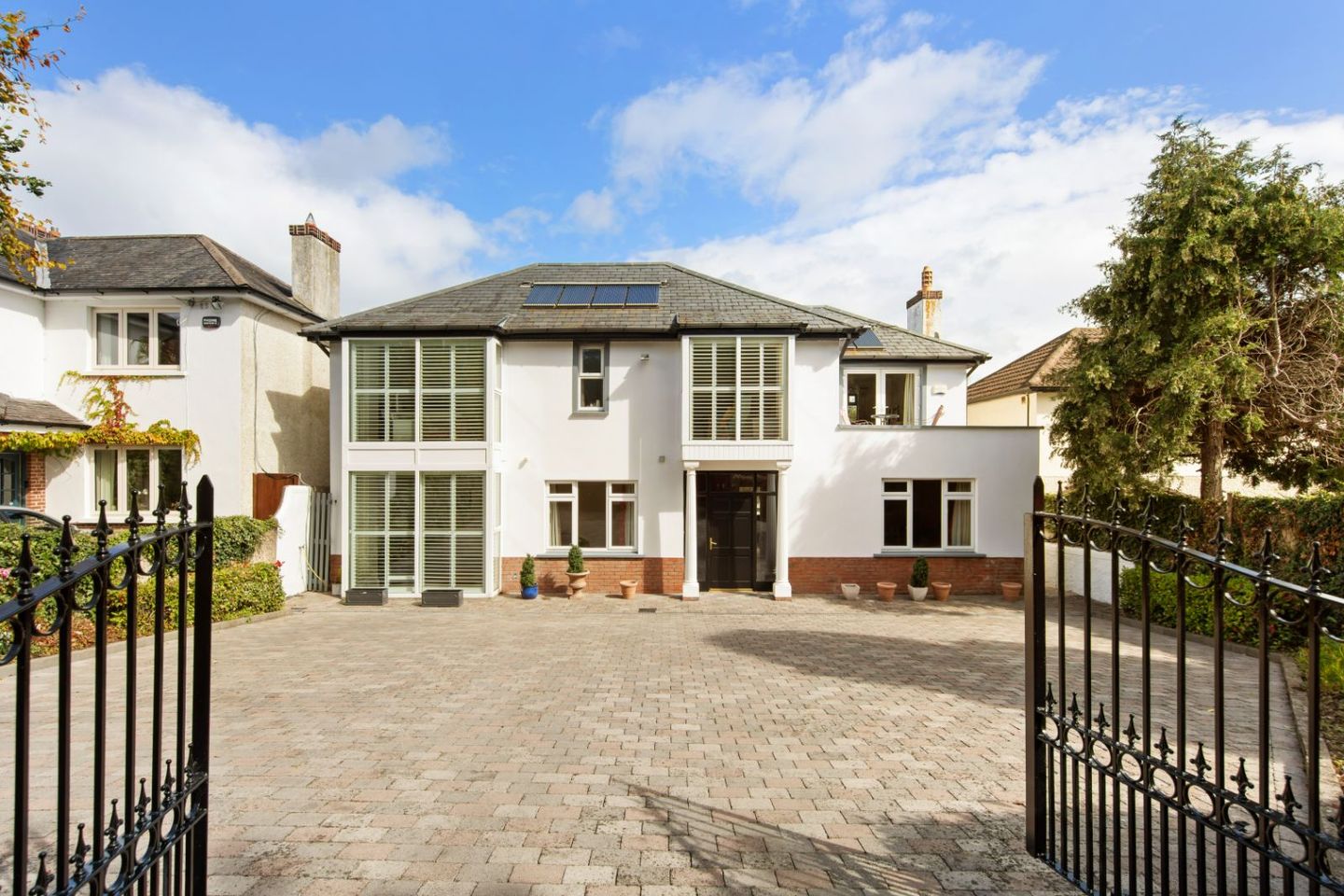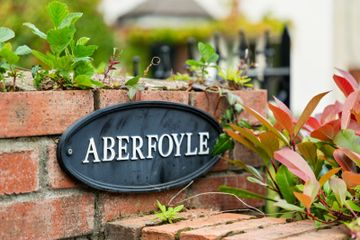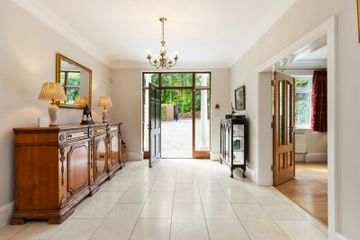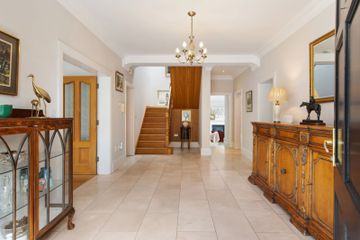



Aberfoyle, Bray Road, Foxrock, Dublin 18, D18X6K8
€2,250,000
- Price per m²:€5,769
- Estimated Stamp Duty:€65,000
- Selling Type:By Private Treaty
- BER No:103008116
- Energy Performance:125.78 kWh/m2/yr
About this property
Highlights
- Exclusive family home extending to approx. 390 sq m / 4,197 sq.ft
- Detached, double-fronted residence
- Extensively refurbished and extended in 2007
- Four reception rooms
- Five bedrooms, three en-suite
Description
Aberfoyle is an exceptional double-fronted detached residence, extensively refurbished and extended in 2007. This substantial five-bedroom home combines elegant proportions offering generous, light-filled interiors of c. 390 sq.m (4,197 sq.ft). Approached via a wide driveway and sheltered by mature boundaries, the property enjoys both privacy and a welcoming presence. Inside, high ceilings, bespoke finishes, and a flexible layout create a home of enduring quality. The ground floor features a spacious reception hall, a formal drawing/dining room, and a study. To the rear, the heart of the home is a bespoke kitchen with a central island, open-plan dining and family space, and floor-to-ceiling glazing with direct access to the landscaped garden. An expansive lounge (approx. 8m x 6m) with feature fireplaces completes the living accommodation at this level. Upstairs, the principal suite (approx. 6.1m x 4.3m) boasts a walk-in wardrobe and a large en-suite bathroom. Two further bedrooms benefit from en-suites, while all five bedrooms are generously proportioned. Quality craftsmanship is evident throughout, with solid hardwood internal doors, a bespoke staircase, and high-specification finishes across bathrooms and the kitchen. The private rear garden extends c. 40m in length with a north-easterly orientation. Generous in scale and beautifully landscaped, it provides the perfect setting for outdoor entertaining, children’s play, or quiet relaxation. Location Situated close to the charming village of Foxrock, Aberfoyle occupies a prime position in one of Dublin’s most prestigious and established suburbs. Nearby Blackrock, Deansgrange, and Cornelscourt provide excellent shopping, cafes, and restaurants, while the area is renowned for its choice of outstanding schools, including: Loreto College, Foxrock St. Brigid’s Boys & Girls National Schools, Cabinteely Holy Trinity National School, Leopardstown Blackrock College, St. Andrew’s College, Willow Park, and St. Michael’s College Summary Aberfoyle represents a rare opportunity to acquire a substantial family home of style, scale, and quality in one of South Dublin’s most sought-after residential addresses. Ground Floor • Entrance Hall (7.63m x 3.48m): Welcoming entrance hall with tiled floor, recessed lighting, W.C., and utility room heating. • Living Room (6.33m x 3.75m): Generous living room to the front of the house with solid wood flooring and recessed lighting. • Kitchen / Breakfast Room (6.33m x 4.68m): Contemporary open-plan kitchen/breakfast room leading to the family room and garden with cream hand-painted design cabinetry, granite countertops, a large island and breakfast bar with oak countertop, integrated appliances, tiled floor and recessed lighting. • Family Room (7.44m x 5.81m): Bright and spacious family room with dining area, seamlessly connected to the kitchen – ideal for entertaining or relaxing. Complete with tiled floor, recessed lighting, vaulted ceiling with Velux windows, and direct access to the garden. • Sitting Room / Dining Room (8.07m x 6.34m): Large sitting/dining room with fireplace, tiled floor, recessed lighting, vaulted ceiling with Velux windows, and access to the garden. • Gym / Studio (5.83m x 3.98m): Bright and versatile room to the front of the house with solid wood flooring and recessed lighting. • Utility Room (2.62m x 2.32m) • W.C. with w.c., w.h.b., tiled floor and recessed lighting. Accommodation First Floor • Main Bedroom (5.51m x 5.04m): Spacious main bedroom overlooking the rear garden. Finished with solid wood flooring and recessed lighting. Complete with en-suite bathroom and walk-in wardrobe. • En-suite (3.64m x 3.36m): Fully tiled with bath, walk-in shower, w.c. and w.h.b. • Bedroom 2 (5.23m x 4.03m): Spacious double bedroom to the front of the house with built-in wardrobes, wood flooring, recessed lighting, en-suite and balcony. • En-suite 2 (2.48m x 1.99m): Fully tiled with bath and shower, w.c. and w.h.b. • Balcony (4.03m x 3.19m): Westerly aspect, benefitting from afternoon sun. • Bedroom 3 (4.31m x 3.96m): Double bedroom with built-in wardrobes, wood flooring, recessed lighting, and en-suite. • En-suite 3 (2.97m x 1.92m): Partially tiled with bath and shower, w.h.b. with vanity unit, and w.c. • Bedroom 4 (4.44m x 3.83m): Double bedroom with wood flooring and recessed lighting. • Bedroom 5 (4.26m x 3.65m): Double bedroom with wood flooring and recessed lighting. • Bathroom (3.35m x 2.18m): Partially tiled with free-standing shower, w.h.b. with vanity unit, and w.c. Gas fired Heating system with underfloor heating in Entrance Hall,Kitchen,dining/family room and Sittingroom.. Outside: The rear garden extends to approximately 40m and includes a paved patio area and a large lawn. A substantial steel shed provides additional storage at the end of the garden. The front garden offers secure off-street parking behind gated access.
The local area
The local area
Sold properties in this area
Stay informed with market trends
Local schools and transport

Learn more about what this area has to offer.
School Name | Distance | Pupils | |||
|---|---|---|---|---|---|
| School Name | St Brigid's Girls School | Distance | 320m | Pupils | 509 |
| School Name | St Brigid's Boys National School Foxrock | Distance | 350m | Pupils | 409 |
| School Name | Kill O' The Grange National School | Distance | 840m | Pupils | 208 |
School Name | Distance | Pupils | |||
|---|---|---|---|---|---|
| School Name | Hollypark Girls National School | Distance | 940m | Pupils | 487 |
| School Name | Hollypark Boys National School | Distance | 990m | Pupils | 512 |
| School Name | Gaelscoil Laighean | Distance | 1.0km | Pupils | 105 |
| School Name | National Rehabilitation Hospital | Distance | 1.2km | Pupils | 10 |
| School Name | Monkstown Etns | Distance | 1.6km | Pupils | 427 |
| School Name | Setanta Special School | Distance | 1.7km | Pupils | 65 |
| School Name | Holy Family School | Distance | 1.9km | Pupils | 153 |
School Name | Distance | Pupils | |||
|---|---|---|---|---|---|
| School Name | Loreto College Foxrock | Distance | 520m | Pupils | 637 |
| School Name | Clonkeen College | Distance | 820m | Pupils | 630 |
| School Name | Rockford Manor Secondary School | Distance | 1.7km | Pupils | 285 |
School Name | Distance | Pupils | |||
|---|---|---|---|---|---|
| School Name | Cabinteely Community School | Distance | 1.9km | Pupils | 517 |
| School Name | Newpark Comprehensive School | Distance | 2.0km | Pupils | 849 |
| School Name | Nord Anglia International School Dublin | Distance | 2.0km | Pupils | 630 |
| School Name | Holy Child Community School | Distance | 2.2km | Pupils | 275 |
| School Name | Christian Brothers College | Distance | 2.4km | Pupils | 564 |
| School Name | Rathdown School | Distance | 2.7km | Pupils | 349 |
| School Name | St Raphaela's Secondary School | Distance | 2.7km | Pupils | 631 |
Type | Distance | Stop | Route | Destination | Provider | ||||||
|---|---|---|---|---|---|---|---|---|---|---|---|
| Type | Bus | Distance | 180m | Stop | Old Bray Road | Route | E1 | Destination | Parnell Square | Provider | Dublin Bus |
| Type | Bus | Distance | 180m | Stop | Old Bray Road | Route | E1 | Destination | Northwood | Provider | Dublin Bus |
| Type | Bus | Distance | 190m | Stop | Westminister Grove | Route | 46n | Destination | Dundrum | Provider | Nitelink, Dublin Bus |
Type | Distance | Stop | Route | Destination | Provider | ||||||
|---|---|---|---|---|---|---|---|---|---|---|---|
| Type | Bus | Distance | 190m | Stop | Westminister Grove | Route | E1 | Destination | Ballywaltrim | Provider | Dublin Bus |
| Type | Bus | Distance | 200m | Stop | Westminister Grove | Route | E1 | Destination | Parnell Square | Provider | Dublin Bus |
| Type | Bus | Distance | 200m | Stop | Westminister Grove | Route | E1 | Destination | Northwood | Provider | Dublin Bus |
| Type | Bus | Distance | 250m | Stop | Old Bray Road | Route | 46n | Destination | Dundrum | Provider | Nitelink, Dublin Bus |
| Type | Bus | Distance | 250m | Stop | Old Bray Road | Route | E1 | Destination | Ballywaltrim | Provider | Dublin Bus |
| Type | Bus | Distance | 340m | Stop | Kill Lane | Route | E2 | Destination | Dun Laoghaire | Provider | Dublin Bus |
| Type | Bus | Distance | 360m | Stop | Foxrock Park | Route | E2 | Destination | Harristown | Provider | Dublin Bus |
Your Mortgage and Insurance Tools
Check off the steps to purchase your new home
Use our Buying Checklist to guide you through the whole home-buying journey.
Budget calculator
Calculate how much you can borrow and what you'll need to save
BER Details
BER No: 103008116
Energy Performance Indicator: 125.78 kWh/m2/yr
Statistics
- 18/09/2025Entered
- 10,785Property Views
- 17,580
Potential views if upgraded to a Daft Advantage Ad
Learn How
Similar properties
€2,500,000
House No. 2 - Beechside , The Colt Collection, The Colt Collection, Torquay Road - Golf Lane, Foxrock, Dublin 185 Bed · 4 Bath · Detached€4,150,000
Torry, Brighton Road, Foxrock, Dublin 18, D18Y9K65 Bed · 5 Bath · Detached€4,250,000
Mountsandel, Brighton Road, Foxrock, Dublin 18, D18R9F36 Bed · 4 Bath · Detached€7,250,000
Weavers Hall, Plunkett Avenue, Westminster Road, Foxrock, Dublin 18, D18A3C25 Bed · 6 Bath · Detached
Daft ID: 16295853

