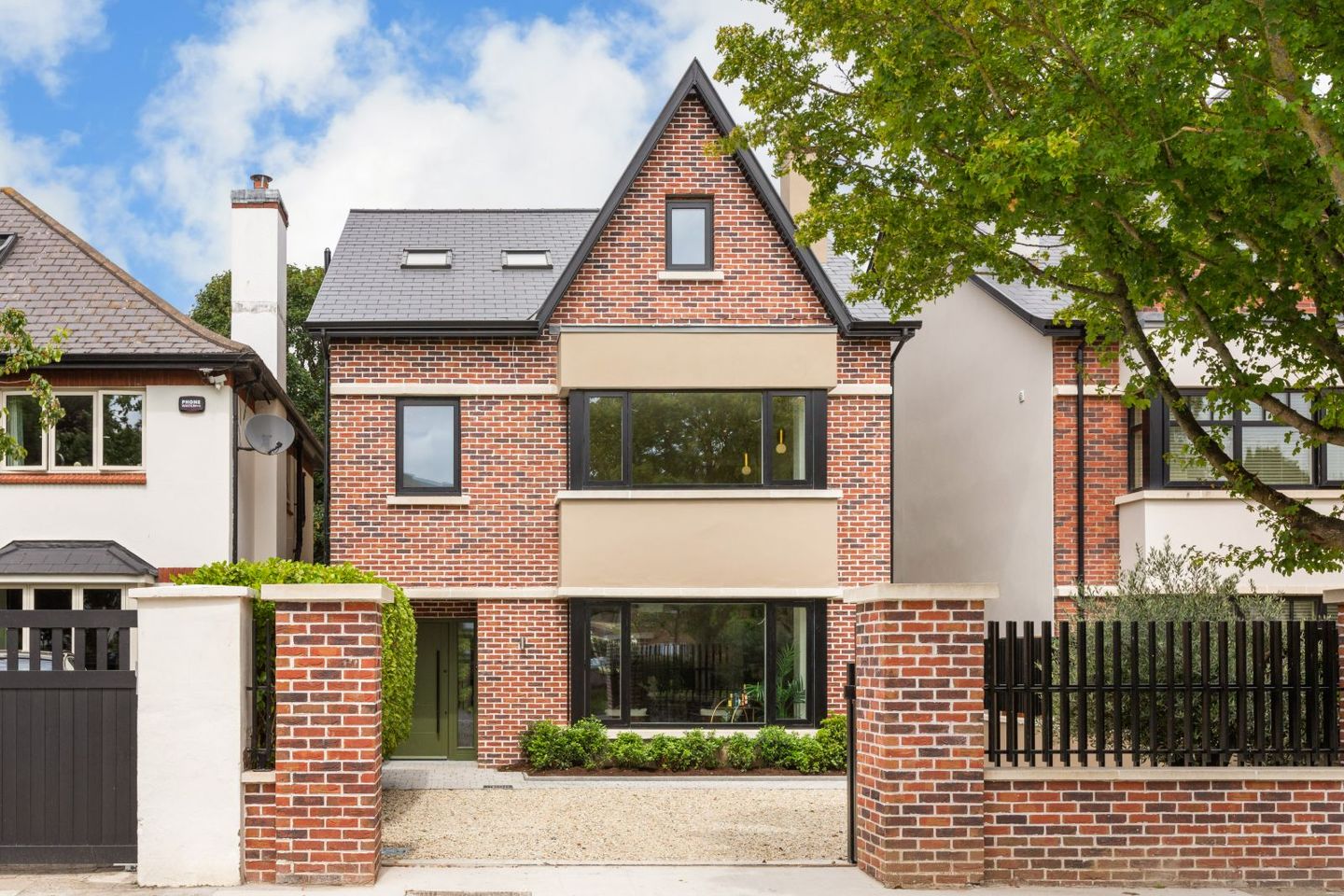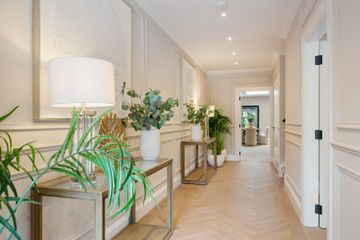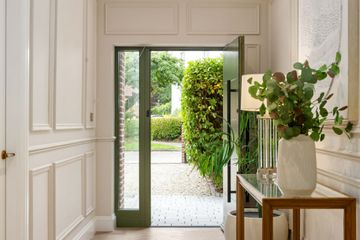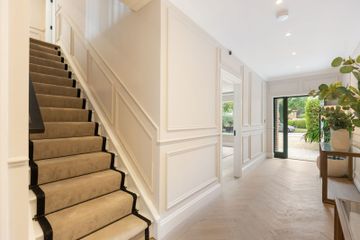




15a Airfield Park, Donnybrook, Dublin 4, D04P9V2
€2,400,000
- Selling Type:By Private Treaty
About this property
Highlights
- Large, open-plan kitchen, dining, and family room with expansive floor-to-ceiling glazing offering views over the rear garden.
- Exceptional finishes, including a handcrafted kitchen, luxuriously appointed bathrooms, and a walk-in wardrobe in the Main Bedroom suite.
- All bedrooms En Suite.
- Driveway with ample parking and electric gates.
- Highly energy-efficient with an Air-to-Water Heat Pump system with underfloor heating
Description
A New Benchmark for Luxury Living in Dublin 4! Set behind electric gates on a quiet residential cul-de-sac, 15A Airfield Park is an exceptional newly built detached residence of approx. 260 sq. m (2,799 sq. ft). Finished to the highest standard, this A-rated four-bedroom home offers turnkey living in one of Dublin’s most prestigious and sought-after locations — moments from the city centre, Herbert Park, University College Dublin, an excellent choice of schools including The Teresian school which borders 15A, and superb shopping and dining. Approached via a secure gravel driveway with landscaped borders, the striking red-brick façade leads to a bright entrance hall with high ceilings, elegant wall panelling, and Herringbone Oak flooring. Off the hall is a guest cloakroom with WC and vanity. The beautifully appointed living room is bathed in natural light from a large bay window, featuring a marble fireplace wall, bespoke alcove cabinetry, and Herringbone Oak floors. To the rear, the showpiece open-plan kitchen/dining/family room spans over 8.18m x 7m, with roof lights, sliding doors to the garden, a sleek waterfall-edge island, matte black and walnut cabinetry, brass accents, and top-end Neff appliances, including a coffee station and bespoke drinks cabinet. This kitchen zones effortlessly with the adjoining living area, creating a modern open-plan space that is as stylish as it is practical — ideal for both everyday living and hosting in style. A matching utility room provides further storage and laundry facilities. Upstairs, the first floor hosts a luxurious primary suite with a walk-in wardrobe and an elegantly fitted en suite, alongside a second spacious bedroom, also with its own en suite. On the second floor are two additional en suite bedrooms and a light-filled landing workspace — ideal for a home office or study area. Outside, the landscaped garden features a sandstone patio, outdoor barbecue kitchen, and a louvred pergola for year-round entertaining. This is a rare opportunity to acquire a brand-new, high-spec family home in a prime Dublin 4 address, combining contemporary luxury, energy efficiency, and exceptional convenience. Accommodation: Entrance Hall: elegant wall panelling, and beautiful Herringbone Oak flooring (7.90 m x 1.86m) Guest WC (1.67 m x 158m) Living room-A beautifully appointed living room flooded with natural light from a large bay window, featuring elegant wall mouldings and Herringbone Oak flooring. A striking marble feature wall frames a modern flame-effect fireplace, flanked by bespoke built-in alcove cabinets with warm wood finishes and integrated lighting. (6.57m max x 5.03m) Open Plan Kitchen, Dining, Family: The bespoke Quartz Grey kitchen features white marble countertops, a large central island, a pantry cupboard, a coffee station, and a drinks cabinet with vintage mirrored backing. Appliances are by NEFF and include a full-height fridge, separate freezer, built-in oven and microwave, dishwasher, and wine cooler. Large Family seating area and built-in media Cabinet. Large Dining area. Sliding Patio Door to rear garden. (8.18m x 7.01m) Utility Room (2.74m x 3.38m) First Floor: Landing and Stairs; Moulding panels upstairs and the first-floor landing area. (2.10m x 7.01m) Primary Bedroom Suite: A very generous bedroom suite (6.57m x 4.86m) with walk-in wardrobes. (1.17m x 2.05m) En Suite offers beautiful pink-flushed marble-tiled flooring and partly tiled walls. Featuring premium SONAS fixtures throughout, a contemporary vanity unit with a brushed gold basin mixer, the wall-hung WC is complemented by brushed gold flush plates and a spacious walk-in shower with handheld and overhead rain-fall fittings and a free-standing Bath. (3.60m x 2.09m) Bedroom 2: Fitted Wardrobes (3.71m x 4.83m) En Suite: A chic en suite with graphite-tiled floors, SONAS fixtures, and a sleek wall-hung vanity with brushed gold fittings. Features include a wall-hung WC with matching flush plate and a spacious walk-in shower with pressurised overhead and handheld options. (3.00m x 2.10m) Second Floor: Home Office with Bespoke Desk Cabinetry (3.78m x 4.55m) Bedroom 3: Fitted Wardrobes (5.94m x 5.10m) En Suite: Light-filled en suite with marble finishes, sleek vanity, and brushed gold fittings throughout, including rainfall walk-in shower and wall-hung WC. (3.37m x 1.85m) Bedroom 4: Fitted Wardrobes (4.54m x 4.52m) Ensuite: Contemporary en suite with cream marble finishes, wall-mounted vanity, and a large walk-in shower with matte black rainfall fittings. (1.41m x 2.37m) Rear Garden: A beautifully landscaped garden featuring a sandstone-paved patio area, complemented by an outdoor barbecue kitchen and a stylish louvred pergola at the rear — perfect for al fresco dining and entertaining. Front Driveway: Gravelled Driveway with planted borders. Sliding Electric Gate.
The local area
The local area
Sold properties in this area
Stay informed with market trends
Local schools and transport
Learn more about what this area has to offer.
School Name | Distance | Pupils | |||
|---|---|---|---|---|---|
| School Name | Saint Mary's National School | Distance | 1.0km | Pupils | 607 |
| School Name | Muslim National School | Distance | 1.2km | Pupils | 423 |
| School Name | Shellybanks Educate Together National School | Distance | 1.4km | Pupils | 342 |
School Name | Distance | Pupils | |||
|---|---|---|---|---|---|
| School Name | Sandford Parish National School | Distance | 1.5km | Pupils | 200 |
| School Name | Our Lady's Grove Primary School | Distance | 1.7km | Pupils | 417 |
| School Name | Enable Ireland Sandymount School | Distance | 1.8km | Pupils | 46 |
| School Name | Our Lady's National School Clonskeagh | Distance | 2.0km | Pupils | 192 |
| School Name | St Mary's Boys National School Booterstown | Distance | 2.0km | Pupils | 208 |
| School Name | Gaelscoil Lios Na Nóg | Distance | 2.1km | Pupils | 177 |
| School Name | Our Lady Of Mercy Convent School | Distance | 2.1km | Pupils | 252 |
School Name | Distance | Pupils | |||
|---|---|---|---|---|---|
| School Name | The Teresian School | Distance | 60m | Pupils | 239 |
| School Name | St Michaels College | Distance | 980m | Pupils | 726 |
| School Name | St Kilian's Deutsche Schule | Distance | 1.2km | Pupils | 478 |
School Name | Distance | Pupils | |||
|---|---|---|---|---|---|
| School Name | Muckross Park College | Distance | 1.3km | Pupils | 712 |
| School Name | Gonzaga College Sj | Distance | 1.4km | Pupils | 573 |
| School Name | Alexandra College | Distance | 1.5km | Pupils | 666 |
| School Name | Our Lady's Grove Secondary School | Distance | 1.6km | Pupils | 312 |
| School Name | Sandford Park School | Distance | 1.7km | Pupils | 432 |
| School Name | St Conleths College | Distance | 1.7km | Pupils | 325 |
| School Name | St Andrew's College | Distance | 2.0km | Pupils | 1008 |
Type | Distance | Stop | Route | Destination | Provider | ||||||
|---|---|---|---|---|---|---|---|---|---|---|---|
| Type | Bus | Distance | 160m | Stop | Rte | Route | 7d | Destination | Mountjoy Square | Provider | Dublin Bus |
| Type | Bus | Distance | 160m | Stop | Rte | Route | 740x | Destination | North Wall Quay | Provider | Wexford Bus |
| Type | Bus | Distance | 160m | Stop | Rte | Route | 116 | Destination | Parnell Sq | Provider | Dublin Bus |
Type | Distance | Stop | Route | Destination | Provider | ||||||
|---|---|---|---|---|---|---|---|---|---|---|---|
| Type | Bus | Distance | 160m | Stop | Rte | Route | 740x | Destination | Iveragh Road | Provider | Wexford Bus |
| Type | Bus | Distance | 160m | Stop | Rte | Route | 41x | Destination | Swords Manor | Provider | Dublin Bus |
| Type | Bus | Distance | 160m | Stop | Rte | Route | 910 | Destination | Grange Rath | Provider | Matthews Coach Hire |
| Type | Bus | Distance | 160m | Stop | Rte | Route | 740a | Destination | Beresford Place | Provider | Wexford Bus |
| Type | Bus | Distance | 160m | Stop | Rte | Route | 740 | Destination | Dublin Airport Zone 14 | Provider | Wexford Bus |
| Type | Bus | Distance | 160m | Stop | Rte | Route | E2 | Destination | Harristown | Provider | Dublin Bus |
| Type | Bus | Distance | 160m | Stop | Rte | Route | E1 | Destination | Northwood | Provider | Dublin Bus |
Your Mortgage and Insurance Tools
Check off the steps to purchase your new home
Use our Buying Checklist to guide you through the whole home-buying journey.
Budget calculator
Calculate how much you can borrow and what you'll need to save
BER Details
Statistics
- 30/09/2025Entered
- 19,340Property Views
Similar properties
€2,200,000
2 Herbert Avenue, Ballsbridge, Dublin 4, D04A2A05 Bed · 2 Bath · Semi-D€2,250,000
11 Temple Gardens, Rathmines, Dublin 6, D06E5W44 Bed · 3 Bath · House€2,250,000
81 Nutley Lane, Ballsbridge, Dublin 4, D04E4P54 Bed · 4 Bath · Detached€2,400,000
84 Northumberland Road, Dublin 4, Ballsbridge, Dublin 4, D04PY946 Bed · 3 Bath · Semi-D
€2,450,000
48 Northumberland Road, Ballsbridge, Dublin 4, D04C6C56 Bed · 3 Bath · House€2,450,000
Baggot Rath, Newbridge Avenue, Sandymount, Dublin 4, D04A4A45 Bed · 5 Bath · Detached€2,495,000
1 Thornfield, Donnybrook, Dublin 4, D04R7W95 Bed · 4 Bath · Detached€2,500,000
15 Marlborough Road, Donnybrook, Dublin 4, D04K6H64 Bed · 4 Bath · House€2,500,000
44 Pembroke Road, Ballsbridge, Dublin 4, D04K5A05 Bed · 4 Bath · Terrace€2,500,000
88 Merrion Road, Ballsbridge, Dublin 4, D04TW666 Bed · 5 Bath · Detached€2,500,000
20 Windsor Road, Rathmines, Dublin 6, D06Y2P85 Bed · 3 Bath · Semi-D€2,500,000
4 Bedroom Homes, Merrion Gardens, 4 Bedroom Homes, Merrion Gardens, Merrion Road, Ballsbridge, Dublin 44 Bed · 4 Bath · Terrace
Daft ID: 16269922

