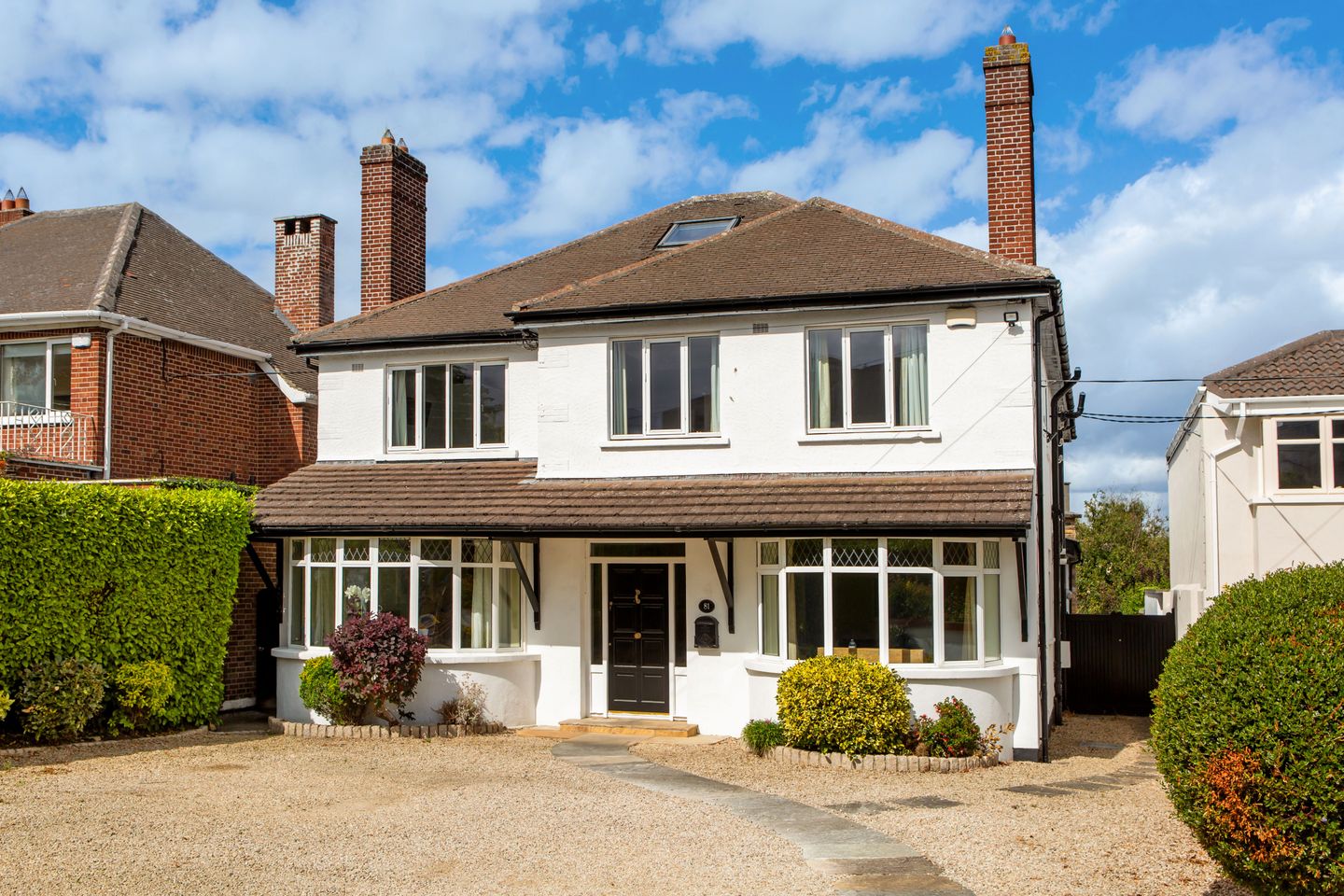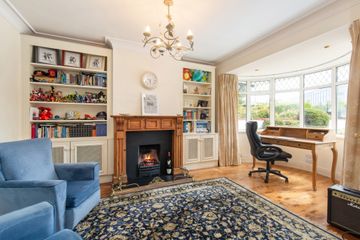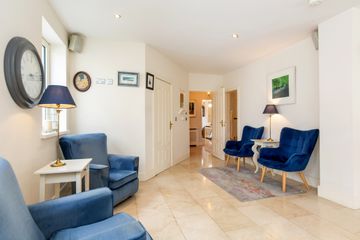



81 Nutley Lane, Ballsbridge, Dublin 4, D04E4P5
€2,250,000
- Price per m²:€6,944
- Estimated Stamp Duty:€65,000
- Selling Type:By Private Treaty
- BER No:116878695
- Energy Performance:209.31 kWh/m2/yr
About this property
Description
This is an outstanding opportunity to acquire this particularly attractive double-fronted detached residence, which has been extended by the current owners to provide wonderfully spacious and light-filled family accommodation, extending to a very impressive 354 sq m / 3,810 sq ft (approx.), including the 30 sq m (approx.) attic conversion. The combination of the property’s very generous accommodation, combined with its prime location directly opposite St. Vincent’s Hospital, Elm Park Golf and Tennis Club and beside St. Michael’s School and Merrion Shopping Centre make it the perfect family home. Other amenities located close by include Sydney Parade DART Station, numerous bus routes, Merrion Strand, The R.D.S. and our National Football & Rugby Stadium on Lansdowne Road. The excellent shops, restaurants and hotels of Ballsbridge & Donnybrook are also within easy walking distance. The house, which has been extended with great imagination to provide excellent family accommodation comprises spacious hall, and guest w.c. off. Drawing room, bay window and double doors to dining room, home office/study with bay window, sitting area with steps down to the kitchen with its excellent range of wall to floor units, and open plan to sunroom and impressive light-filled sitting room with double height ceiling and patio doors to the back garden. Upstairs there are 4 double bedrooms, two of which have well-appointed shower rooms ensuite. There is also a good sized bathroom at this level. The Attic has been converted to provide a lovely bright and well-appointed room, ideal for a variety of uses, with a w.c. off. There is generous under-eaves storage. Outside: The front garden which is a very good size is gravelled to provide generous off-street parking for 5/6 cars. A wide side passage leads to a lovely sunny Westerly facing walled back garden with a large raised patio, taking full advantage of the afternoon and evening sunshine making it ideal for al fresco dining. The remainder of the garden is laid out in lawn, which is surrounded by well-stocked raised flowerbeds. At the back of the garden is a good sized garden shed. Spacious Hallway: with tiled floor and cloaks cupboard Guest WC: with w.c., wash hand basin and tiled floor Living Room: with bay window and original sandstone surround fireplace and double doors to Dining Room: with fireplace and double doors to sunroom Study/Home Office: with bay window and timber surround fireplace, varnished timber floor, built in shelving and presses Breakfast Area: with tiled floor and door to utility room and steps down to Feature central Kitchen: with an excellent range of modern wall and floor units, black polished worktop, integrated double oven, dishwasher, 4-ring gas hob, fridge freezer, extractor fan and walk-in pantry. Off the open plan kitchen area is the Sunroom: with matching tiled floor and double doors to Dining Room and back garden Sitting Room: opening off the kitchen to the rear of the property is a lovely light-filled room with double height ceiling, matching tiled floor, feature fire and patio doors to the rear Upstairs: Spacious Landing: with hot-press and staircase to attic Main Bedroom: (front double) with twin built-in wardrobe and Shower Room En-suite: w.c., wash hand basin and shower Bedroom 2: (front double) with built-in wardrobes Bedroom 3: (rear double) lobby with built-in wardrobes and Shower Room En-suite: w.c., wash hand basin and shower Bedroom 4: (rear double) with walk through wardrobe and door to Jack & Jill Bathroom: with twin wash hand basin, w.c., step in shower and door to landing Attic: The attic has been converted to provide a spacious light filled room with timber floor, w.c. off and access to generous under-eaves storage
The local area
The local area
Sold properties in this area
Stay informed with market trends
Local schools and transport

Learn more about what this area has to offer.
School Name | Distance | Pupils | |||
|---|---|---|---|---|---|
| School Name | Shellybanks Educate Together National School | Distance | 1.2km | Pupils | 342 |
| School Name | Scoil Mhuire Girls National School | Distance | 1.2km | Pupils | 277 |
| School Name | Enable Ireland Sandymount School | Distance | 1.4km | Pupils | 46 |
School Name | Distance | Pupils | |||
|---|---|---|---|---|---|
| School Name | St Mary's Boys National School Booterstown | Distance | 1.5km | Pupils | 208 |
| School Name | Saint Mary's National School | Distance | 1.6km | Pupils | 607 |
| School Name | Our Lady Of Mercy Convent School | Distance | 1.7km | Pupils | 252 |
| School Name | Muslim National School | Distance | 2.0km | Pupils | 423 |
| School Name | Our Lady Star Of The Sea | Distance | 2.0km | Pupils | 226 |
| School Name | Sandford Parish National School | Distance | 2.2km | Pupils | 200 |
| School Name | St Matthew's National School | Distance | 2.2km | Pupils | 209 |
School Name | Distance | Pupils | |||
|---|---|---|---|---|---|
| School Name | St Michaels College | Distance | 260m | Pupils | 726 |
| School Name | The Teresian School | Distance | 860m | Pupils | 239 |
| School Name | St Andrew's College | Distance | 1.7km | Pupils | 1008 |
School Name | Distance | Pupils | |||
|---|---|---|---|---|---|
| School Name | Sandymount Park Educate Together Secondary School | Distance | 1.7km | Pupils | 436 |
| School Name | Blackrock Educate Together Secondary School | Distance | 1.7km | Pupils | 185 |
| School Name | St Kilian's Deutsche Schule | Distance | 1.8km | Pupils | 478 |
| School Name | Muckross Park College | Distance | 1.8km | Pupils | 712 |
| School Name | Coláiste Eoin | Distance | 1.8km | Pupils | 510 |
| School Name | Marian College | Distance | 1.9km | Pupils | 305 |
| School Name | Coláiste Íosagáin | Distance | 1.9km | Pupils | 488 |
Type | Distance | Stop | Route | Destination | Provider | ||||||
|---|---|---|---|---|---|---|---|---|---|---|---|
| Type | Bus | Distance | 50m | Stop | Vincent's Hospital | Route | 2 | Destination | Wexford | Provider | Bus Éireann |
| Type | Bus | Distance | 50m | Stop | St Vincent's Hospital | Route | 47 | Destination | Belarmine | Provider | Dublin Bus |
| Type | Bus | Distance | 50m | Stop | St Vincent's Hospital | Route | 27x | Destination | Ucd | Provider | Dublin Bus |
Type | Distance | Stop | Route | Destination | Provider | ||||||
|---|---|---|---|---|---|---|---|---|---|---|---|
| Type | Bus | Distance | 50m | Stop | St Vincent's Hospital | Route | 7e | Destination | Mountjoy Square | Provider | Dublin Bus |
| Type | Bus | Distance | 90m | Stop | Nutley Avenue | Route | 2 | Destination | Dublin Airport | Provider | Bus Éireann |
| Type | Bus | Distance | 90m | Stop | Nutley Avenue | Route | 47 | Destination | Poolbeg St | Provider | Dublin Bus |
| Type | Bus | Distance | 90m | Stop | Nutley Avenue | Route | 27x | Destination | Clare Hall | Provider | Dublin Bus |
| Type | Bus | Distance | 170m | Stop | Nutley Lane | Route | 7e | Destination | Mountjoy Square | Provider | Dublin Bus |
| Type | Bus | Distance | 170m | Stop | Nutley Lane | Route | 84n | Destination | Charlesland | Provider | Nitelink, Dublin Bus |
| Type | Bus | Distance | 170m | Stop | Nutley Lane | Route | 47 | Destination | Belarmine | Provider | Dublin Bus |
Your Mortgage and Insurance Tools
Check off the steps to purchase your new home
Use our Buying Checklist to guide you through the whole home-buying journey.
Budget calculator
Calculate how much you can borrow and what you'll need to save
A closer look
BER Details
BER No: 116878695
Energy Performance Indicator: 209.31 kWh/m2/yr
Statistics
- 08/10/2025Entered
- 9,421Property Views
- 15,356
Potential views if upgraded to a Daft Advantage Ad
Learn How
Similar properties
€2,090,000
128B Merrion Road, Ballsbridge, Dublin 4, D04T0V35 Bed · 3 Bath · Detached€2,250,000
29 Mountpleasant Square, Ranelagh, Dublin 6, D06FH738 Bed · 8 Bath · Terrace€2,250,000
12 Waterloo Road, Dublin 4, Dublin 4, D04Y7H74 Bed · 3 Bath · Terrace€2,450,000
48 Northumberland Road, Ballsbridge, Dublin 4, D04C6C56 Bed · 3 Bath · House
€2,450,000
Strand Lodge, 5 Strand Road, Sandymount, Dublin 4, D04X4616 Bed · 6 Bath · Semi-D€2,500,000
5 Mount Street Lower, Dublin 2, D02VP686 Bed · 7 Bath · Terrace€2,500,000
15 Marlborough Road, Donnybrook, Dublin 4, D04K6H64 Bed · 4 Bath · House€2,500,000
4 Bedroom Homes With Elevators, Merrion Gardens, 4 Bedroom Homes With Elevators, Merrion Gardens, Merrion Road, Ballsbridge, Dublin 44 Bed · 4 Bath · Terrace€2,600,000
144 Merrion Road,, Ballsbridge, Dublin 4, D04TN629 Bed · 8 Bath · Detached€2,700,000
Eltham, 79 Eglinton Road, Donnybrook, Dublin 4, D04T3V57 Bed · 4 Bath · Semi-D€2,750,000
20-24 Eglinton Road, Dublin 4, D04V2T94 Bed · 4 Bath · Detached€2,750,000
46 Wellington Road & 46 Raglan Lane, Ballsbridge, Dublin 4, D04RR714 Bed · 2 Bath · Terrace
Daft ID: 16235268

