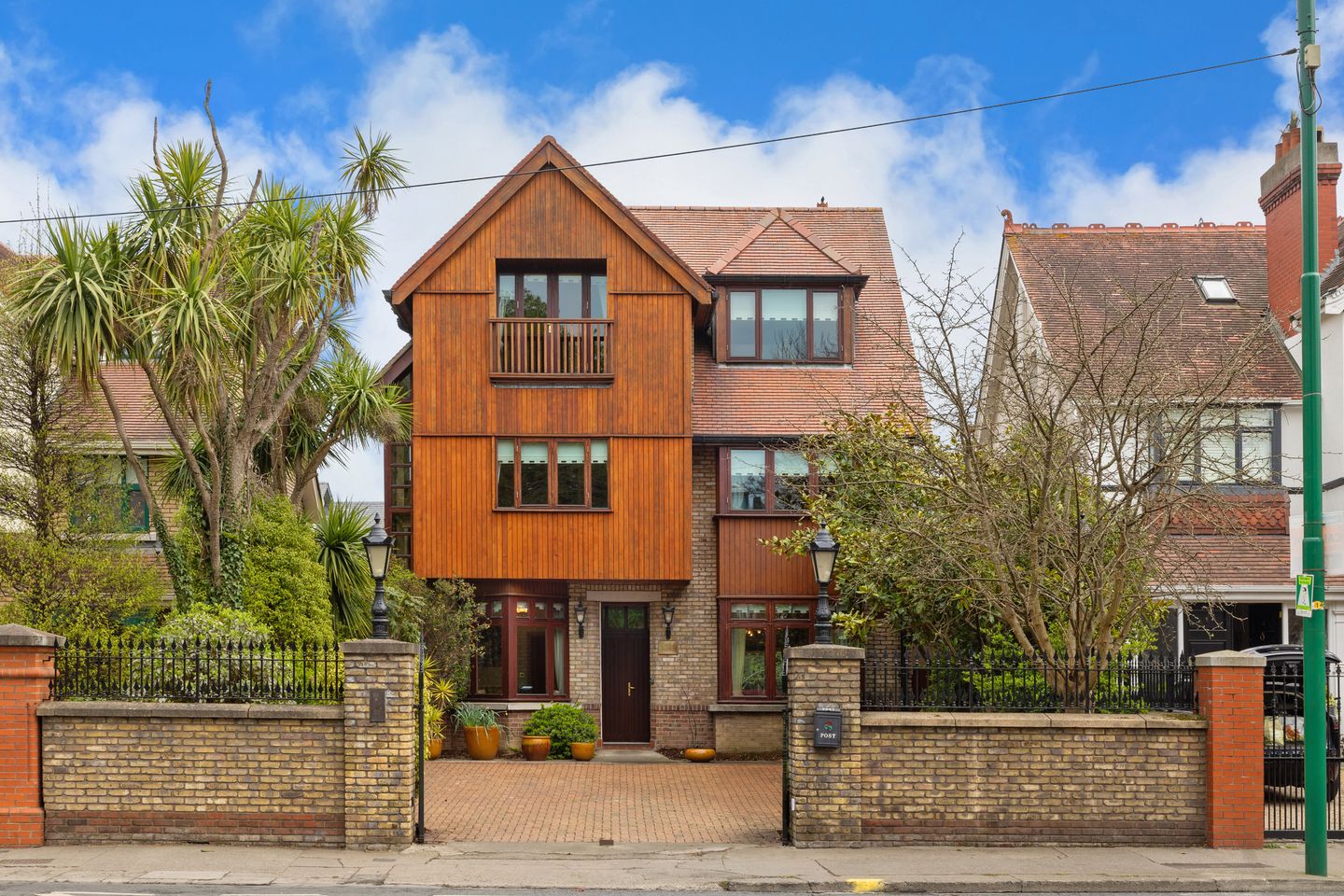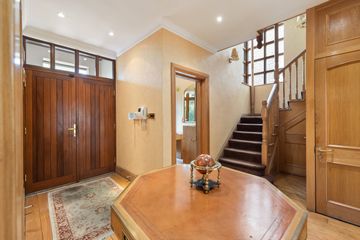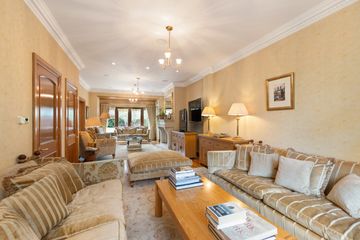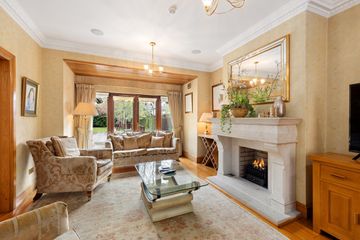




88 Merrion Road, Ballsbridge, Dublin 4, D04TW66
€2,500,000
- Price per m²:€8,278
- Estimated Stamp Duty:€80,000
- Selling Type:By Private Treaty
- BER No:107329641
- Energy Performance:224.3 kWh/m2/yr
About this property
Highlights
- Detached Scandinavian style residence arranged over 3 floors
- 6 Bedrooms
- Built circa 2004
- Extending to approx. 302sq.m/3,250.7sqft
- Gas fired central heating
Description
This is a very special opportunity to purchase this truly outstanding Scandinavian style detached residence opposite the British Embassy in this much sought after and convenient location in the heart of Ballsbridge. Built in 2004, arranged over three floors and extending to a very generous 302sq.m/3,250.7sq,ft, this very unique home was constructed and finished to exacting standards throughout, boasting elegant accommodation with the blend of warmth and clean design. Upon entering the property, one is welcomed into the entrance hallway and the corner windows that wrap around the stairwell. The study with feature triangular shaped window to the front, kitchen / breakfast room with utility area to the back and large living room which runs from the front to the rear of the property. On the first floor, there are four double bedrooms, two ensuite and family bathroom. On the second floor there are two further double bedrooms, ensuite and another living room or perhaps games room. Located close to the junction with Sandymount Avenue beside the InterContinental Hotel and only a 3-minute walk to Sandymount Dart Station, the property could not benefit from a more convenient location being within a pleasant stroll of an extensive choice of amenities including Herbert Park, The RDS, Merrion Cricket Club and Belvedere Rugby grounds and the excellent shopping and recreational facilities of Ballsbridge, Sandymount and Donnybrook. Many of the city's premier restaurants, hotels and principal places of business are within comfortable walking distance as is the City Centre. The airport is only a 20-minute drive via the port tunnel. It also benefits from proximity to many of Dublin's best junior and secondary schools. Viewing is essential and highly recommended. SPECIAL FEATURES Detached Scandinavian style residence arranged over 3 floors 6 Bedrooms Built circa 2004 Extending to approx. 302sq.m/3,250.7sqft Gas fired central heating Secure parking behind electric gates Within walking distance of Ballsbridge & Sandymount Villages Brass light switches and sockets throughout Within walking distance of many excellent schools such as St. Michael's & St Conleth's Colleges Sandymount Dart station is merely 3 minutes' walk away 220 ft rear garden ACCOMMODATION ENTRANCE PORCH 1.49m (4.10ft) x 1.15m (3.9ft) Terracotta floor tiles. Double mahogany doors into entrance hallway. ENTRANCE HALLWAY 4.19m (13.9ft) x 4.15m (13.7ft) Ceiling cornicing, recessed ceiling lights, alarm pad and visual intercom. Solid oak flooring and understairs storage. STUDY/OFFICE 3.02m (9.10ft) x 2.36m (7.8ft) Front aspect and features triangular shaped window. Ceiling cornicing, surround sound and solid oak flooring. KITCHEN 4.83m (15.10ft) x 4.79m (15.8ft) Double Belfast sink with brass taps, 4 ring ceramic Belling hob. Neff double oven. Terracotta floor tiles and Island unit with Quartz worktop with numerous roof windows above worktop area. Double doors to the living room and opening to breakfast area. BREAKFAST AREA 3.96m (12.11ft) x 2.87m (9.5ft) Double doors opening to the rear garden and patio decking area. Vaulted wooden ceiling 4m high panelled in Scandinavian oak with built-in surround sound and large roof lights. Terracotta floor tiles and features Portuguese Mocha fireplace with coal effect gas fire inset. UTILITY AREA: GUEST W.C. Guest w.c. with w.c. and wash-hand basin. Fully tiled. UTILITY ROOM 2.93m (9.7ft) x 1.98m (6.6ft) Stainless steel sink, Quartz worktop. Glass door to rear garden. Integrated Neff washing machine, integrated freezer and integrated Neff tumble dryer. LIVING ROOM 3.97m (13ft) x 10.29m (33.9ft) Large living room spanning front to the rear of the property with ceiling cornicing, surround sound, recessed ceiling lighting and solid oak flooring throughout. Very fine Portuguese Mocha fireplace with coal effect gas fire inset. Double glass French doors which lead to the rear garden. Box window (2.4m x 0.7m) to the front which overlooks the front driveway and garden. FIRST FLOOR LANDING Spacious landing with cornicing, recessed ceiling lighting and alarm pad. BEDROOM 1 3.82m (12.6ft) x 3.94m (12.11ft) Front aspect. Solid oak flooring, cornicing, surround sound, recessed ceiling lighting and built-in wardrobes. ENSUITE 1.98m (6.6ft) x 1.46m (4.9ft) W.C., wash-hand basin, shower cubicle and heated towel rail. Fully tiled. BEDROOM 2 3.86m (12.7ft) x 3.57m (11.8ft) Front aspect. Box window feature, surround sound, cornicing, recessed ceiling lights. Fitted wardrobes. BATHROOM 2.20m (7.2ft) x 2.27m (7.5ft) W.C., wash-hand basin, bidet, heated towel rail and bath with telephone shower head attachment. Fully tiled, cornicing and recessed ceiling lights. BEDROOM 3 3.76m (12.4ft) x 4m (13.1ft) Rear aspect. Built-in wardrobes, solid oak flooring. Recessed ceiling lights, cornicing and surround sound. BEDROOM 4 4.81m (15.9ft) x 3.98m (13ft) Rear aspect. Oak floors, cornicing, alarm pad, surround sound. Feature corner window. Fitted wardrobes. ENSUITE 1.8m (5.10ft) x 1.51m (4.11ft) W.C., wash-hand basin, shower cubicle and heated towel rail. Fully tiled. SECOND FLOOR Large corner windows, front and back of the stairwell are very prominent and allow an abundance of natural light into this side of the property. LANDNG Spacious landing with access to the attic and alarm pad. BEDROOM 5 3.47m (11.4ft) x 4m (13.1ft) Front aspect, surround sound, recessed ceiling lights. Solid oak floors, fitted wardrobes. Double doors to balcony which overlooks Merrion Road, the British Embassy and The Clayton Hotel. ENSUITE 1.85m (6ft) x 1.69m (5.6ft) W.C., wash-hand basin, heated towel rail. Shower cubicle / Steam Room unit. BEDROOM 6 4.86m (15.11ft) x 3.94m (12.11ft) Rear aspect. Apex roof lights and vaulted timber ceilings. Oak flooring, visual intercom. FAMILY ROOM 3.96m (12.11ft) x 8.28m (27.3ft) Triple aspect. Oak flooring, dormer windows to front and rear. Vaulted timber ceilings, surround sound and recessed ceiling lights. OUTSIDE Front Garden Walled on all sides, with a cobblelock driveway providing off-street parking for 2/3 cars. Accessed via electronic gates and bordered on all side by a selection of evergreen Laurel trees and an array of specimen shrubs. Side access on both sides of the property. Rear Garden 30 m x 12m The large timber decking and patio area at the rear of the property provides a superb space for al fresco dining and entertaining. Beyond the decking area the garden is predominantly laid in lawn with a selection of trees, cherry blossoms and laurel hedging to the rear. Walled and fenced on all sides with a block-built boiler house. Outdoor lighting. BER DETAILS BER: C3 BER Number: 107329641 Energy Performance Rating: 224.3 kwh/m2/yr FLOOR PLAN Not to scale. For identification purposes only. VIEWING Strictly by prior appointment with sole selling agents. Hunters Estate Agent on 01 6680008. No information, statement, description, quantity or measurement contained in any sales particulars or given orally or contained in any webpage, brochure, catalogue, email, letter, report, docket or hand out issued by or on behalf of Hunters Estate Agents or the vendor in respect of the property shall constitute a representation or a condition or a warranty on behalf of Hunters Estate Agents or the vendor. Any information, statement, description, quantity or measurement so given or contained in any such sales particulars, webpage, brochure, catalogue, email, letter, report or hand out issued by or on behalf of Hunters Estate Agents or the vendor are for illustration purposes only and are not to be taken as matters of fact. Any mistake, omission, inaccuracy or mis-description given orally or contained in any sales particulars, webpage, brochure, catalogue, email, letter, report or hand out issued by or on behalf of Hunters Estate Agents or the vendor shall not give rise to any right of action, claim, entitlement or compensation against Hunters Estate Agents or the vendor. Intending purchasers must satisfy themselves by carrying out their own independent due diligence, inspections or otherwise as to the correctness of any and all of the information, statements, descriptions, quantity or measurements contained in any such sales particulars, webpage, brochure, catalogue, email, letter, report or hand out issued by or on behalf of Hunters Estate Agents or the vendor. The services, systems and appliances shown have not been tested and no warranty is made or given by Hunters Estate Agents or the vendor as to their operability or efficiency.
Standard features
The local area
The local area
Sold properties in this area
Stay informed with market trends
Local schools and transport
Learn more about what this area has to offer.
School Name | Distance | Pupils | |||
|---|---|---|---|---|---|
| School Name | Shellybanks Educate Together National School | Distance | 200m | Pupils | 342 |
| School Name | Enable Ireland Sandymount School | Distance | 540m | Pupils | 46 |
| School Name | Saint Mary's National School | Distance | 1.2km | Pupils | 607 |
School Name | Distance | Pupils | |||
|---|---|---|---|---|---|
| School Name | Our Lady Star Of The Sea | Distance | 1.2km | Pupils | 226 |
| School Name | St Matthew's National School | Distance | 1.3km | Pupils | 209 |
| School Name | John Scottus National School | Distance | 1.3km | Pupils | 166 |
| School Name | St Declans Special Sch | Distance | 1.4km | Pupils | 36 |
| School Name | Gaelscoil Eoin | Distance | 1.5km | Pupils | 50 |
| School Name | St Christopher's Primary School | Distance | 1.5km | Pupils | 567 |
| School Name | Sandford Parish National School | Distance | 1.7km | Pupils | 200 |
School Name | Distance | Pupils | |||
|---|---|---|---|---|---|
| School Name | St Michaels College | Distance | 790m | Pupils | 726 |
| School Name | Marian College | Distance | 830m | Pupils | 305 |
| School Name | Sandymount Park Educate Together Secondary School | Distance | 1.1km | Pupils | 436 |
School Name | Distance | Pupils | |||
|---|---|---|---|---|---|
| School Name | Blackrock Educate Together Secondary School | Distance | 1.1km | Pupils | 185 |
| School Name | St Conleths College | Distance | 1.1km | Pupils | 325 |
| School Name | The Teresian School | Distance | 1.3km | Pupils | 239 |
| School Name | Muckross Park College | Distance | 1.4km | Pupils | 712 |
| School Name | Sandford Park School | Distance | 1.8km | Pupils | 432 |
| School Name | Ringsend College | Distance | 2.0km | Pupils | 210 |
| School Name | Gonzaga College Sj | Distance | 2.0km | Pupils | 573 |
Type | Distance | Stop | Route | Destination | Provider | ||||||
|---|---|---|---|---|---|---|---|---|---|---|---|
| Type | Bus | Distance | 30m | Stop | British Embassy | Route | 7 | Destination | Brides Glen | Provider | Dublin Bus |
| Type | Bus | Distance | 30m | Stop | British Embassy | Route | 27x | Destination | Ucd | Provider | Dublin Bus |
| Type | Bus | Distance | 30m | Stop | British Embassy | Route | 702 | Destination | Dalkey | Provider | Aircoach |
Type | Distance | Stop | Route | Destination | Provider | ||||||
|---|---|---|---|---|---|---|---|---|---|---|---|
| Type | Bus | Distance | 30m | Stop | British Embassy | Route | 7n | Destination | Woodbrook College | Provider | Nitelink, Dublin Bus |
| Type | Bus | Distance | 30m | Stop | British Embassy | Route | 4 | Destination | Monkstown Ave | Provider | Dublin Bus |
| Type | Bus | Distance | 30m | Stop | British Embassy | Route | 7a | Destination | Loughlinstown Pk | Provider | Dublin Bus |
| Type | Bus | Distance | 40m | Stop | British Embassy | Route | 7 | Destination | Parnell Square | Provider | Dublin Bus |
| Type | Bus | Distance | 40m | Stop | British Embassy | Route | 4 | Destination | Heuston Station | Provider | Dublin Bus |
| Type | Bus | Distance | 40m | Stop | British Embassy | Route | 7 | Destination | Mountjoy Square | Provider | Dublin Bus |
| Type | Bus | Distance | 40m | Stop | British Embassy | Route | 27x | Destination | Clare Hall | Provider | Dublin Bus |
Your Mortgage and Insurance Tools
Check off the steps to purchase your new home
Use our Buying Checklist to guide you through the whole home-buying journey.
Budget calculator
Calculate how much you can borrow and what you'll need to save
A closer look
BER Details
BER No: 107329641
Energy Performance Indicator: 224.3 kWh/m2/yr
Statistics
- 29/09/2025Entered
- 10,035Property Views
Similar properties
€2,400,000
84 Northumberland Road, Dublin 4, Ballsbridge, Dublin 4, D04PY946 Bed · 3 Bath · Semi-D€2,450,000
48 Northumberland Road, Ballsbridge, Dublin 4, D04C6C56 Bed · 3 Bath · House€2,700,000
Eltham, 79 Eglinton Road, Donnybrook, Dublin 4, D04T3V57 Bed · 4 Bath · Semi-D€3,750,000
Belgrano, 73 Merrion Road, Ballsbridge, Dublin 4, D04E7F96 Bed · 2 Bath · Semi-D
€3,850,000
29 Ailesbury Road, Ballsbridge, Dublin 4, D04ET268 Bed · 5 Bath · Semi-D€3,850,000
29 Ailesbury Road, Ballsbridge, Dublin 4 D04 ET26, Ballsbridge, Dublin 4, D04ET268 Bed · 5 Bath · Semi-D€3,850,000
29 Ailesbury Road, Ballsbridge, Dublin 4, D04ET268 Bed · 5 Bath · End of Terrace€3,950,000
Summerville, 21 Cross Avenue, Blackrock, Co. Dublin, A94K1V06 Bed · 4 Bath · Detached€6,950,000
61 Ailesbury Road, Ballsbridge, Dublin 4, D04Y9F77 Bed · 7 Bath · Semi-D€10,000,000
OFF MARKET SALE, Dublin 4, D04F2H76 Bed · House
Daft ID: 122808488

