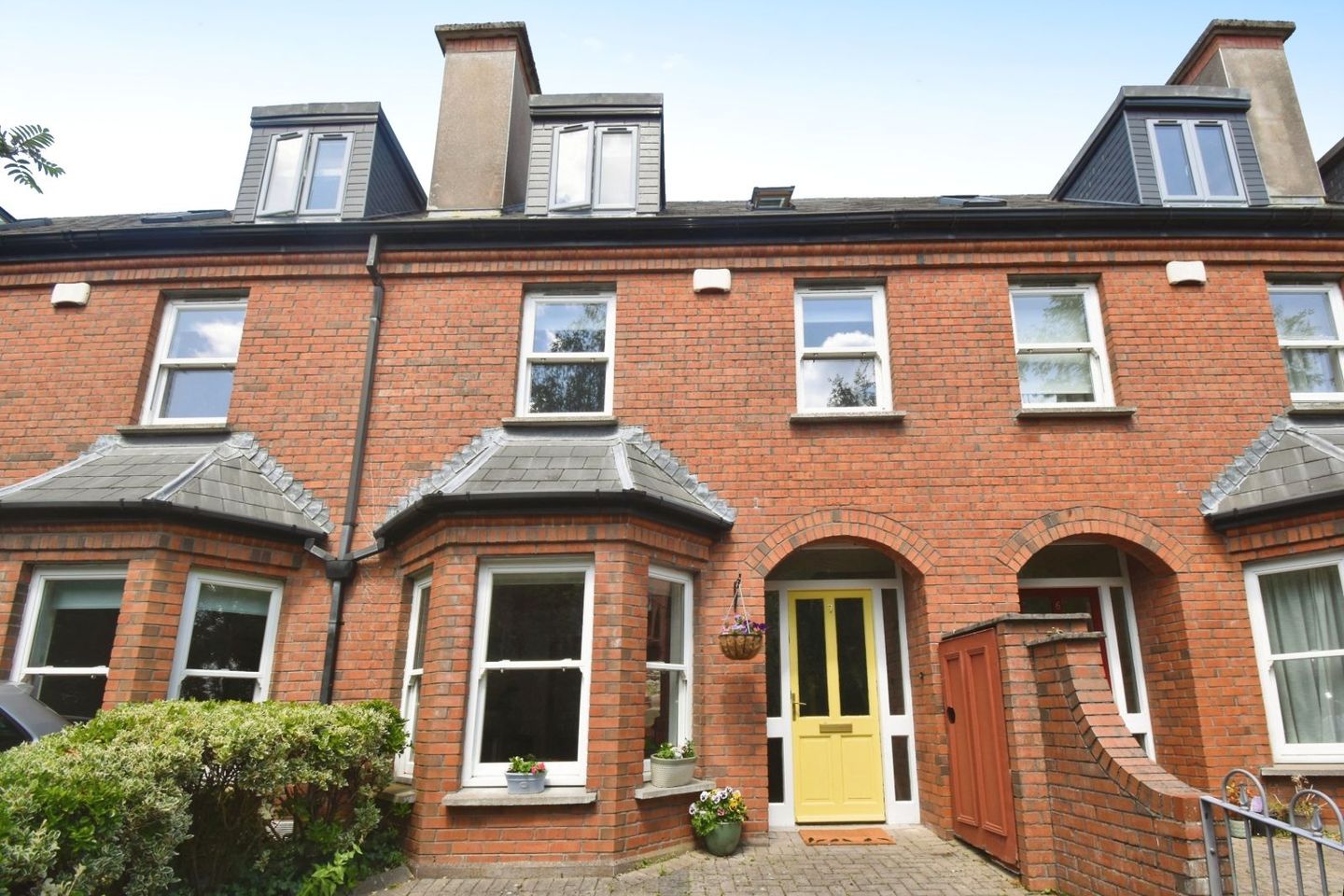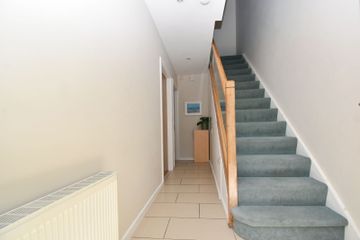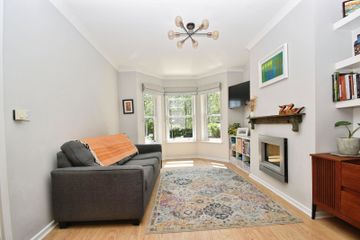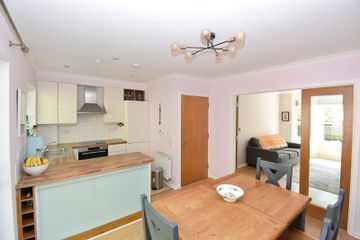



7 Alexandra Court, Alexandra Road, St. Lukes, Co. Cork, T23N903
€475,000
- Selling Type:By Private Treaty
- BER No:111206215
About this property
Highlights
- Private gated development with 9 exclusive units.
- Owner occupied and presented in show house condition throughout
- 3 double bedrooms, all en-suite.
- Off street parking for 2 vehicles.
- Walking distance of Cork City centre.
Description
Behan Irwin & Gosling are delightet to present this rare opportunity to acquire a stunning, owner-occupied townhouse in the highly sought-after, gated development of Alexandra Court, St. Lukes. Number 7 is presented in immaculate, show house condition throughout, offering spacious and contemporary living over three floors. This beautifully maintained home boasts three generously sized double bedrooms, each with its own en suite bathroom—two located on the first floor and one on the second. The ground floor comprises a welcoming hallway, a modern kitchen/dining room perfect for entertaining, a bright and airy living room, and a convenient guest WC. The property also benefits from off-street parking within the secure gated complex, and a low-maintenance courtyard to the rear—ideal for relaxing or al fresco dining. With a B2 energy rating, this home offers excellent energy efficiency and comfort. Located just minutes from Cork city centre and the vibrant St. Lukes village, 7 Alexandra Court combines the best of urban convenience with the peace and privacy of a well-maintained residential development. Whether you're a family, professional couple, or investor, this turnkey property is sure to impress. Early viewing is highly recommended. Accommodation consists of the following: Entrance / Hallway Teak front door with glass side panels with glass panels inset leading to hallway with tiled floor, understairs storage, radiator and recessed lighting. Guest WC (1.92m x 0.88m) WC, WHB, floor tiles, recessed light, expilair Open Plan Kitchen / Dining Room (5.20m x 3.49m) Kitchen Area Ceramic tile floor, shaker style fitted kitchen at floor and eye level with tiled splash back, integrated fridge freezer, stainless steel electric oven with ceramic hob and extractor over, plumbed for washing machine, recessed lighting, window facing rear of property, radiator. Dining Area Laminate wood floor covering, sliding patio door to private patio at rear, radiator, centre light, double doors leading to living room. Living Room (4.65m x 3.27m) Laminate wood floor covering, feature bay style window with roman blinds facing front of property, radiator, centre light, built in gas fire with wooden mantle over. Stairs / Landing to First Floor Carpeted with recessed lighting Bedroom 1 (3.50m x 3.30m) Carpet floor covering, built in wardrobes, radiator, recessed lighting, window with window blind facing rear of property En-Suite (1.80m x 1.96m) WC, WHB, bath with fully tiled walls, floor tiles around bath area, centre light, expilair, radiator, window with frosted glass facing rear of property Bedroom 2 (3.37m x 23.27m) Carpet floor covering, built in wardrobes, radiator, recessed lighting, window with window blind facing front of property En-Suite (1.82m x 1.51m) WC, WHB, corner electric shower with fully tiled walls, tiled floor, centre light, expilair, radiator, window with window blind facing front of property Stairs / Landing to Second Floor Carpeted stairs with laminate floor covering on landing area, velux window, centre light, access to a small roof-space for services. Bedroom 3 (5.55m x 3.25m) Laminate wood floor covering, vaulted ceiling with feature centre light, velux window with window blind facing rear of property, dormer style window with window blind facing front of property, built in wardrobes, radiator. En-Suite (1.90m x 2.56m) WC, WHB, corner shower, built in storage unit, wall heater, wood-effect vinyl floor covering, centre light, expilair, velux window facing front of property. Outside To the front - gated entrance to development with cobbled drive way and parking for two vehicles. To the rear - private courtyard area featuring patio area and raised shrubbery beds, outside lighting and built in bin storage area.
Standard features
The local area
The local area
Sold properties in this area
Stay informed with market trends
Local schools and transport
Learn more about what this area has to offer.
School Name | Distance | Pupils | |||
|---|---|---|---|---|---|
| School Name | St Luke's Montenotte | Distance | 190m | Pupils | 94 |
| School Name | St Patricks Infants School | Distance | 410m | Pupils | 93 |
| School Name | St Patrick's Boys' School | Distance | 430m | Pupils | 166 |
School Name | Distance | Pupils | |||
|---|---|---|---|---|---|
| School Name | St Patrick's Girls National School | Distance | 500m | Pupils | 134 |
| School Name | St Brendan's Girls National School | Distance | 720m | Pupils | 110 |
| School Name | S N Mharcuis B | Distance | 720m | Pupils | 88 |
| School Name | North Presentation Primary School | Distance | 1.2km | Pupils | 292 |
| School Name | Gaelscoil An Ghoirt Álainn | Distance | 1.3km | Pupils | 375 |
| School Name | St Kevin's School | Distance | 1.4km | Pupils | 15 |
| School Name | Scoil Eanna | Distance | 1.4km | Pupils | 72 |
School Name | Distance | Pupils | |||
|---|---|---|---|---|---|
| School Name | St Patricks College | Distance | 490m | Pupils | 201 |
| School Name | Scoil Mhuire | Distance | 680m | Pupils | 429 |
| School Name | St. Angela's College | Distance | 850m | Pupils | 608 |
School Name | Distance | Pupils | |||
|---|---|---|---|---|---|
| School Name | Cork College Of Commerce | Distance | 1.2km | Pupils | 27 |
| School Name | Coláiste Daibhéid | Distance | 1.3km | Pupils | 183 |
| School Name | St Vincent's Secondary School | Distance | 1.3km | Pupils | 256 |
| School Name | Ashton School | Distance | 1.4km | Pupils | 532 |
| School Name | Mayfield Community School | Distance | 1.4km | Pupils | 345 |
| School Name | North Monastery Secondary School | Distance | 1.5km | Pupils | 283 |
| School Name | Gaelcholáiste Mhuire | Distance | 1.6km | Pupils | 683 |
Type | Distance | Stop | Route | Destination | Provider | ||||||
|---|---|---|---|---|---|---|---|---|---|---|---|
| Type | Bus | Distance | 90m | Stop | Saint Luke's Cross | Route | 207 | Destination | Ballyvolane | Provider | Bus Éireann |
| Type | Bus | Distance | 90m | Stop | Saint Luke's Cross | Route | 209 | Destination | Lotamore | Provider | Bus Éireann |
| Type | Bus | Distance | 90m | Stop | Saint Luke's Cross | Route | 208 | Destination | Lotabeg | Provider | Bus Éireann |
Type | Distance | Stop | Route | Destination | Provider | ||||||
|---|---|---|---|---|---|---|---|---|---|---|---|
| Type | Bus | Distance | 90m | Stop | Saint Luke's Cross | Route | 248 | Destination | Glenville | Provider | Bus Éireann |
| Type | Bus | Distance | 90m | Stop | Saint Luke's Cross | Route | 207a | Destination | Glenthorn | Provider | Bus Éireann |
| Type | Bus | Distance | 100m | Stop | Saint Luke's Cross | Route | 207 | Destination | St. Patrick Street | Provider | Bus Éireann |
| Type | Bus | Distance | 100m | Stop | Saint Luke's Cross | Route | 207 | Destination | Donnybrook | Provider | Bus Éireann |
| Type | Bus | Distance | 100m | Stop | Saint Luke's Cross | Route | 208 | Destination | Bishopstown Via Cuh | Provider | Bus Éireann |
| Type | Bus | Distance | 100m | Stop | Saint Luke's Cross | Route | 209 | Destination | St. Patrick Street | Provider | Bus Éireann |
| Type | Bus | Distance | 100m | Stop | Saint Luke's Cross | Route | 207a | Destination | Merchants Quay | Provider | Bus Éireann |
Your Mortgage and Insurance Tools
Check off the steps to purchase your new home
Use our Buying Checklist to guide you through the whole home-buying journey.
Budget calculator
Calculate how much you can borrow and what you'll need to save
BER Details
BER No: 111206215
Statistics
- 22/09/2025Entered
- 4,511Property Views
Similar properties
€450,000
7 Park View, Victoria Road, Blackrock, Co. Cork, T12WT026 Bed · 3 Bath · Terrace€450,000
Marionville, 12 Riverview Estate, Ballyvolane, Cork, T23WTK83 Bed · 2 Bath · Semi-D€495,000
Glenmore, Ballyhooly Road, Dillons Cross, Co. Cork, T23P8N24 Bed · 2 Bath · Detached€530,000
1 Langford Row, Blackrock, Co. Cork, T12WK883 Bed · 4 Bath · Apartment
€550,000
2 Clarence Terrace, Summerhill North, Cork, T23W2724 Bed · 5 Bath · Terrace€560,000
3 Marina Park, Victoria Road, Blackrock, Co. Cork, T12TV0P4 Bed · 1 Bath · Semi-D€650,000
13 and 13A Glen Ryan Road, Off Blarney Street, Gurranabraher, T23KF667 Bed · 6 Bath · End of Terrace€710,000
3 Verdon Place, Wellington Road, T23 Ty86, St. Lukes, Co. Cork5 Bed · 5 Bath · Townhouse€825,000
1 Wellington Villas, Military Hill, St. Lukes, Co. Cork, T23VY9W3 Bed · 2 Bath · Semi-D€935,000
Brentville, Victoria Road, Cork, T12FPN75 Bed · 4 Bath · TerraceAMV: €1,400,000
27, 28 & 53 Lindville, Blackroad Road, Blackrock, Co. Cork, T12NHC45 Bed · 3 Bath · Detached€1,850,000
Oak Lodge, Middle Glanmire Road, T23X4YX5 Bed · 4 Bath · Detached
Daft ID: 16298300

